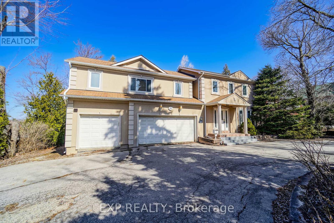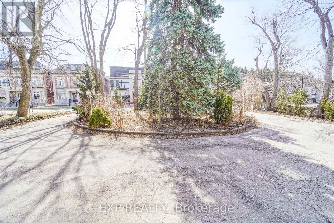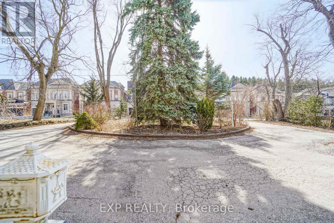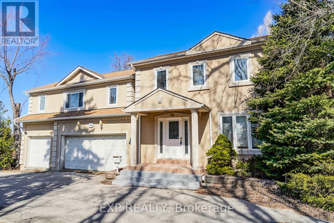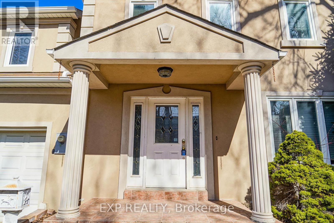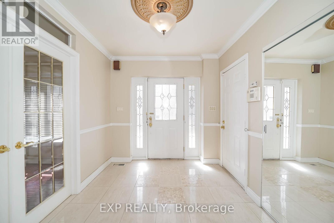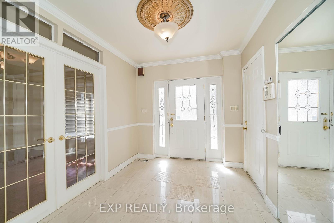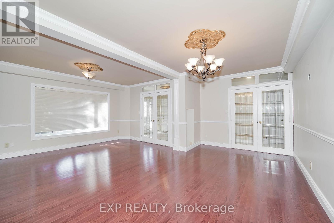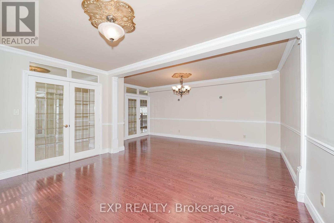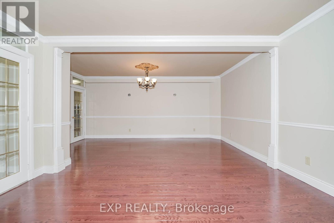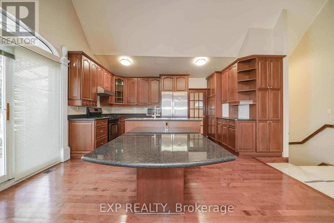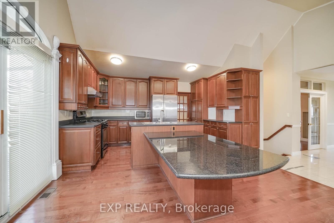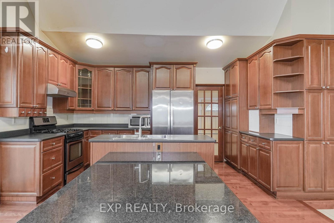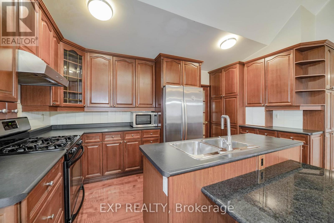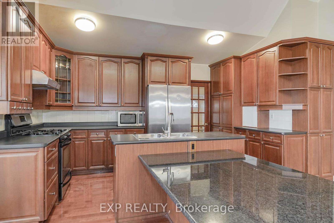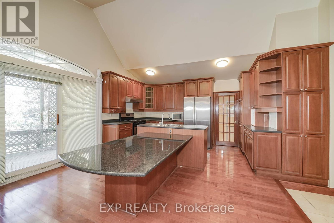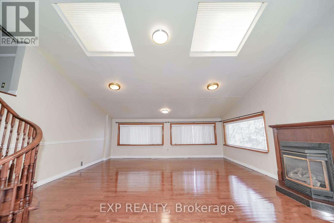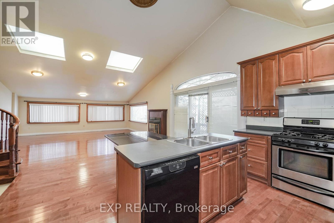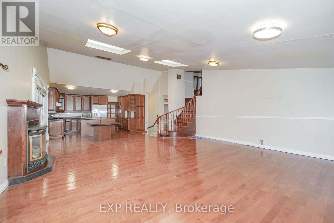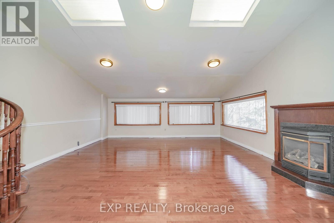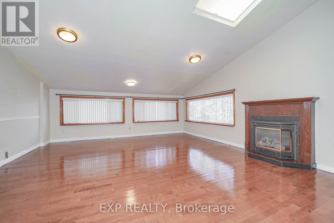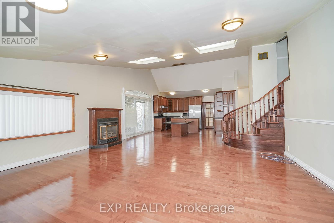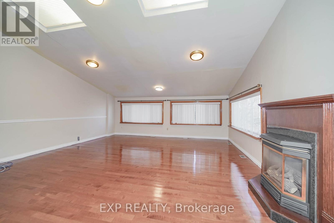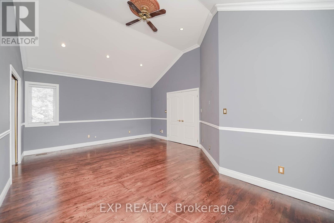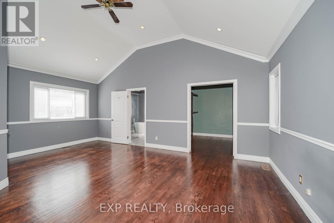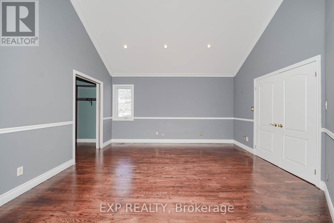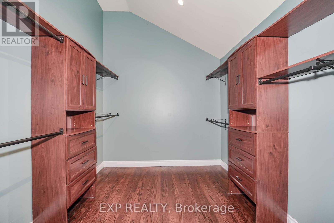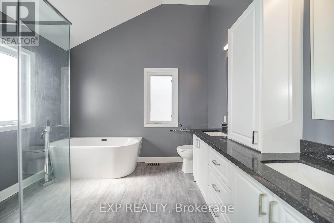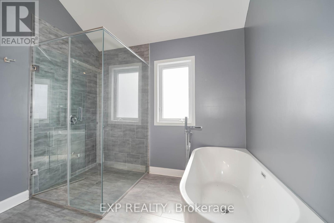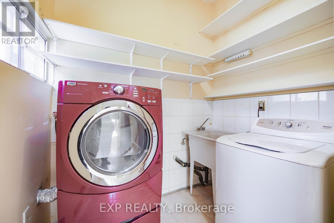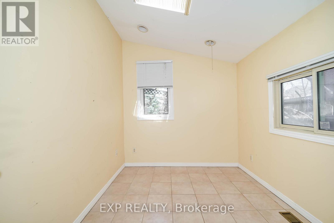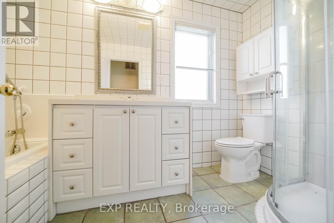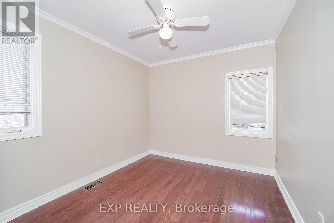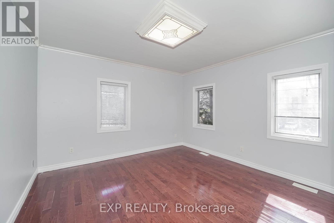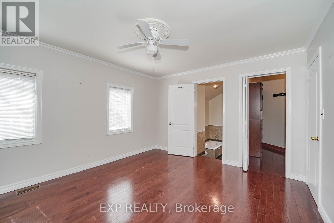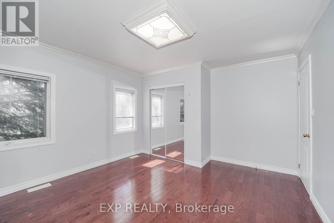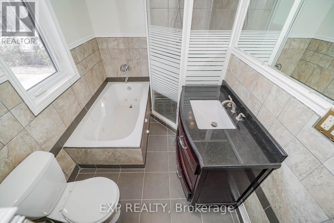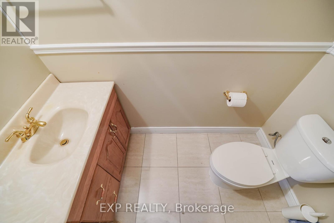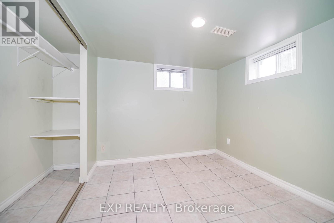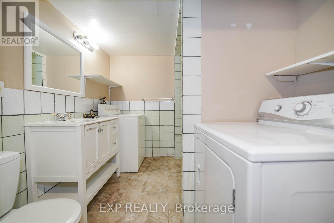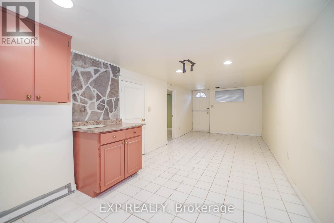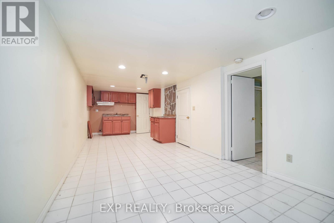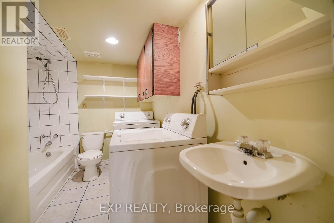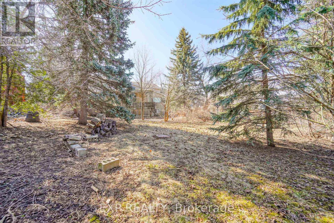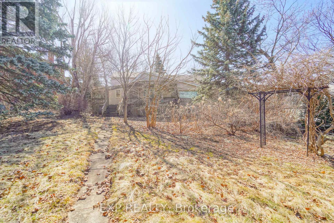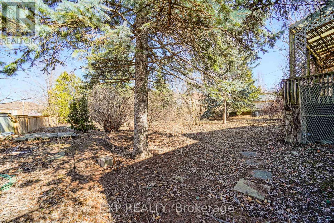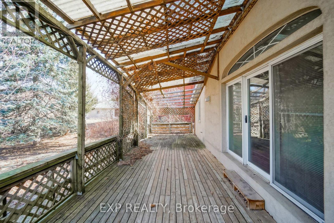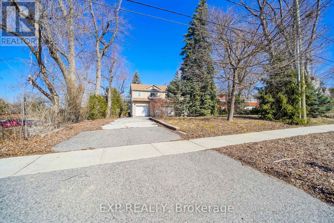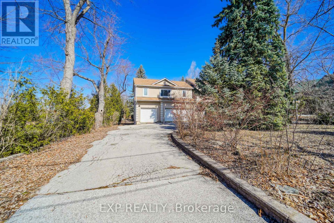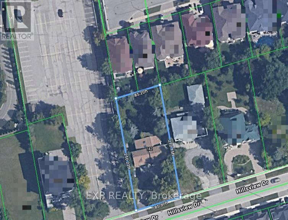142 Hillsview Drive Richmond Hill, Ontario L4C 1T2
6 Bedroom
7 Bathroom
3,000 - 3,500 ft2
Central Air Conditioning
Forced Air
$2,390,000
Most Desirable Bayview Observatory! 4 Bedroom Luxury Home In The Heart Of Richmond Hill. Large Circular Driveway With 3 Car Attached Garage. Hardwood Floor Through Out. Open Concept. High Ceilings With Molding. Pot Lights. Gorgeous Garden View. Located In A Muilt-Million Dollar Home Neighbourhood. (id:60083)
Property Details
| MLS® Number | N12043702 |
| Property Type | Single Family |
| Community Name | Observatory |
| Amenities Near By | Park, Place Of Worship, Public Transit, Schools |
| Parking Space Total | 13 |
Building
| Bathroom Total | 7 |
| Bedrooms Above Ground | 4 |
| Bedrooms Below Ground | 2 |
| Bedrooms Total | 6 |
| Appliances | Dishwasher, Dryer, Stove, Washer, Refrigerator |
| Basement Features | Apartment In Basement, Separate Entrance |
| Basement Type | N/a |
| Construction Style Attachment | Detached |
| Cooling Type | Central Air Conditioning |
| Exterior Finish | Brick |
| Flooring Type | Hardwood |
| Foundation Type | Concrete |
| Half Bath Total | 1 |
| Heating Fuel | Natural Gas |
| Heating Type | Forced Air |
| Stories Total | 2 |
| Size Interior | 3,000 - 3,500 Ft2 |
| Type | House |
| Utility Water | Municipal Water |
Parking
| Attached Garage | |
| Garage |
Land
| Acreage | No |
| Land Amenities | Park, Place Of Worship, Public Transit, Schools |
| Sewer | Sanitary Sewer |
| Size Depth | 210 Ft ,2 In |
| Size Frontage | 85 Ft |
| Size Irregular | 85 X 210.2 Ft |
| Size Total Text | 85 X 210.2 Ft |
Rooms
| Level | Type | Length | Width | Dimensions |
|---|---|---|---|---|
| Second Level | Primary Bedroom | 4.36 m | 4.21 m | 4.36 m x 4.21 m |
| Second Level | Bedroom 2 | 3.52 m | 2.12 m | 3.52 m x 2.12 m |
| Second Level | Bedroom 3 | 3.21 m | 2.1 m | 3.21 m x 2.1 m |
| Second Level | Bedroom 4 | 3.21 m | 2.16 m | 3.21 m x 2.16 m |
| Basement | Bedroom | 3.11 m | 2.1 m | 3.11 m x 2.1 m |
| Basement | Bedroom | 2.63 m | 2.11 m | 2.63 m x 2.11 m |
| Basement | Recreational, Games Room | 3.25 m | 2.01 m | 3.25 m x 2.01 m |
| Main Level | Living Room | 7.3 m | 5.3 m | 7.3 m x 5.3 m |
| Main Level | Dining Room | 5.6 m | 4.9 m | 5.6 m x 4.9 m |
| Main Level | Kitchen | 3.6 m | 3 m | 3.6 m x 3 m |
| Main Level | Family Room | 5.32 m | 4 m | 5.32 m x 4 m |
Contact Us
Contact us for more information
Shasha Chen
Salesperson
Exp Realty
4711 Yonge St 10th Flr, 106430
Toronto, Ontario M2N 6K8
4711 Yonge St 10th Flr, 106430
Toronto, Ontario M2N 6K8
(866) 530-7737
Sarah Shao
Salesperson
Exp Realty
4711 Yonge St 10th Flr, 106430
Toronto, Ontario M2N 6K8
4711 Yonge St 10th Flr, 106430
Toronto, Ontario M2N 6K8
(866) 530-7737

