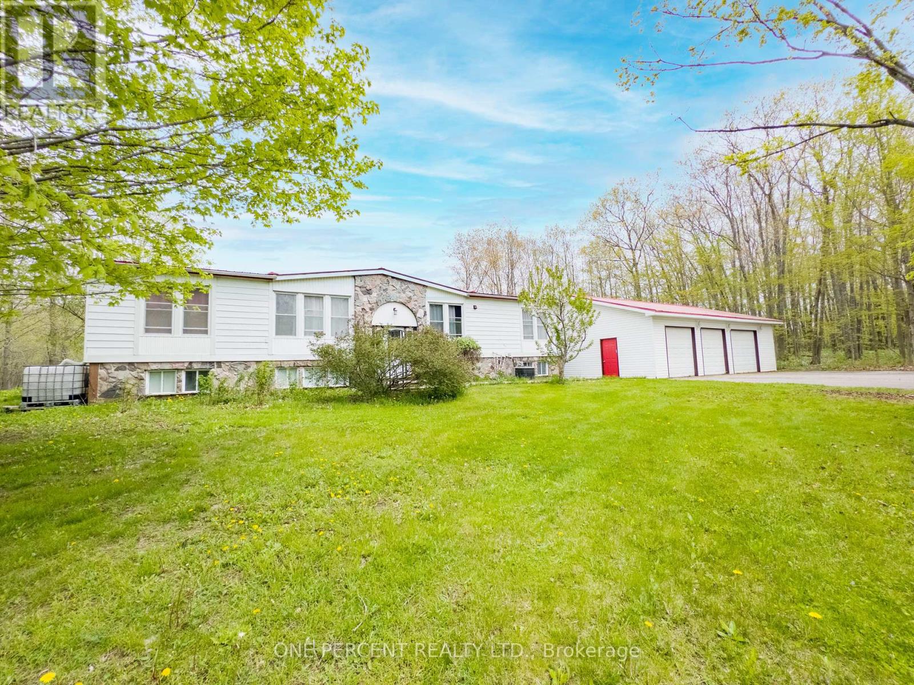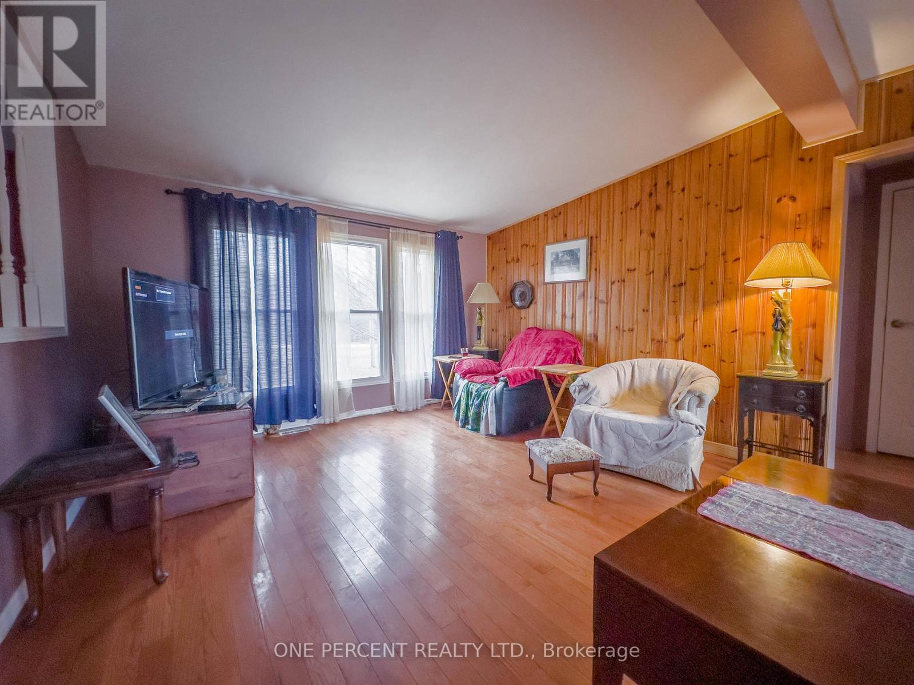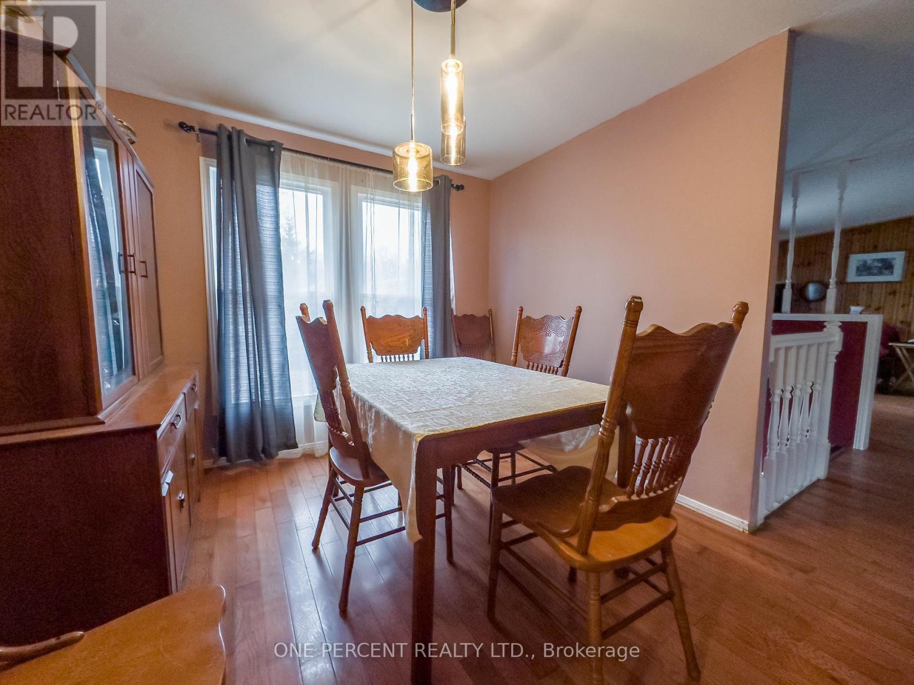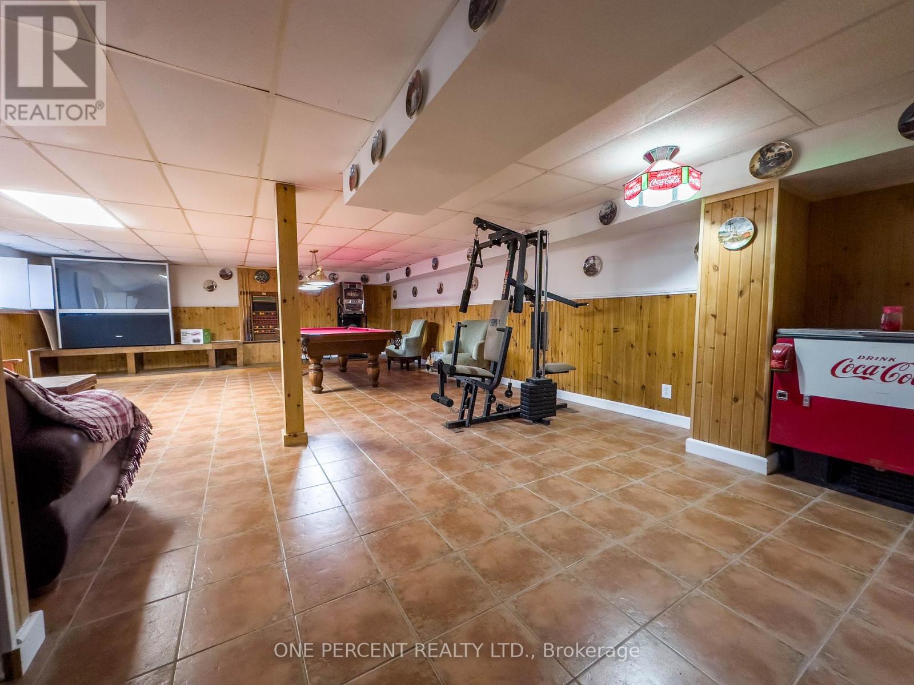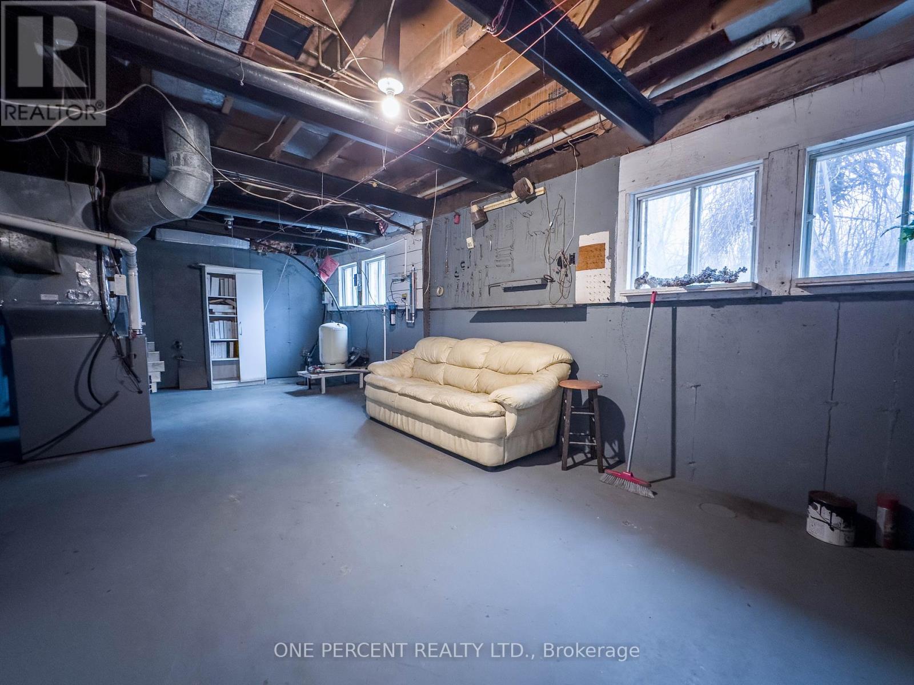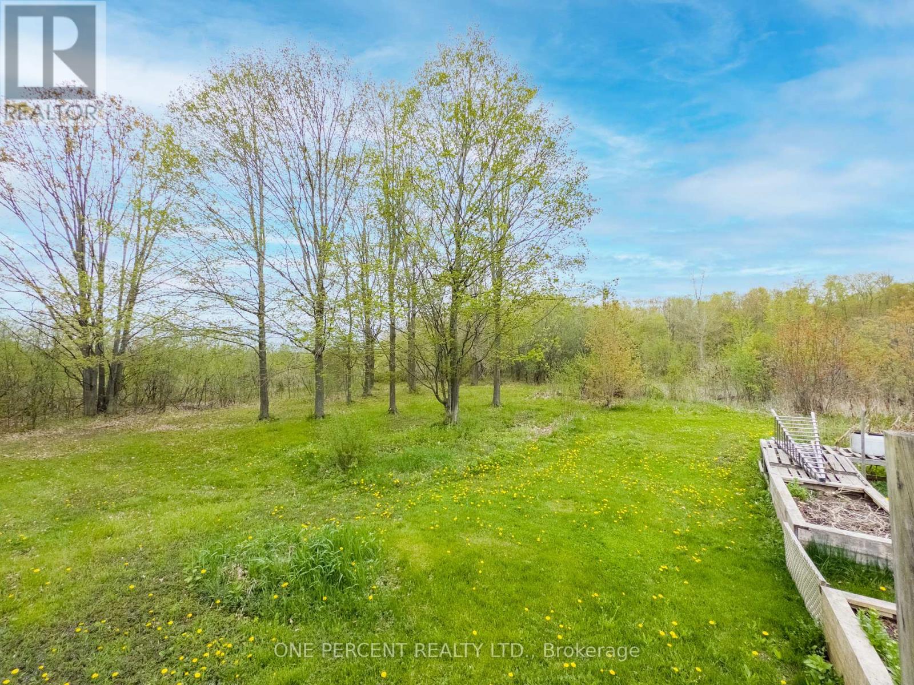19656 Loyalist Parkway Prince Edward County, Ontario K0K 1T0
$699,900
Bring your imagination to turn this house into a stunning home. This 3-bedroom, 2-bathroom raised bungalow sits on a 2-acre double lot, offering plenty of space and potential. The home features hardwood floors, main floor laundry, and a large primary bedroom with a walk-in closet and ensuite with a soaker tub. Two patio doors lead to a deck overlooking the spacious backyard, perfect for enjoying the outdoors. The lower level includes a sizeable rec room, providing extra living space and a pool table, while the 3-car garage offers ample storage and parking. Located just minutes from Consecon and neighbouring towns, this property combines rural living with convenience. With some updating and possible remodeling, this home has the potential to shine. Plus, the double lot may allow for a second dwelling to be built. Buyers and agents to verify zoning and requirements. New hot water tank installed in 2025 (Owned, not rented) Don't miss this opportunity, book your showing today! (id:60083)
Property Details
| MLS® Number | X12050988 |
| Property Type | Single Family |
| Community Name | Hillier Ward |
| Amenities Near By | Beach |
| Parking Space Total | 7 |
Building
| Bathroom Total | 2 |
| Bedrooms Above Ground | 3 |
| Bedrooms Total | 3 |
| Age | 31 To 50 Years |
| Appliances | Water Heater, Dishwasher, Dryer, Microwave, Stove, Washer, Refrigerator |
| Architectural Style | Raised Bungalow |
| Basement Development | Partially Finished |
| Basement Type | N/a (partially Finished) |
| Construction Style Attachment | Detached |
| Cooling Type | Central Air Conditioning |
| Exterior Finish | Brick, Stone |
| Foundation Type | Concrete |
| Heating Fuel | Propane |
| Heating Type | Forced Air |
| Stories Total | 1 |
| Size Interior | 1,100 - 1,500 Ft2 |
| Type | House |
| Utility Water | Drilled Well |
Parking
| Detached Garage | |
| Garage |
Land
| Acreage | Yes |
| Land Amenities | Beach |
| Sewer | Septic System |
| Size Depth | 220 Ft |
| Size Frontage | 400 Ft |
| Size Irregular | 400 X 220 Ft |
| Size Total Text | 400 X 220 Ft|2 - 4.99 Acres |
Rooms
| Level | Type | Length | Width | Dimensions |
|---|---|---|---|---|
| Main Level | Living Room | 4.97 m | 6.89 m | 4.97 m x 6.89 m |
| Main Level | Primary Bedroom | 3.81 m | 3.51 m | 3.81 m x 3.51 m |
| Main Level | Bedroom | 3.42 m | 3.35 m | 3.42 m x 3.35 m |
| Main Level | Bedroom | 3.54 m | 2.78 m | 3.54 m x 2.78 m |
| Main Level | Kitchen | 4.22 m | 3.55 m | 4.22 m x 3.55 m |
| Main Level | Laundry Room | 2.02 m | 3.45 m | 2.02 m x 3.45 m |
| Main Level | Dining Room | 4.93 m | 3.34 m | 4.93 m x 3.34 m |
| Main Level | Bathroom | 2.41 m | 3.28 m | 2.41 m x 3.28 m |
| Main Level | Bathroom | 1.53 m | 2.3 m | 1.53 m x 2.3 m |
Contact Us
Contact us for more information

John Stevenson
Salesperson
www.jsonepercent.ca/
www.facebook.com/www.facebook.com/share/168dFXgSXy
www.youtube.com/embed/SyR2apob_CE
300 John St Unit 607
Thornhill, Ontario L3T 5W4
(888) 966-3111
(888) 870-0411
www.onepercentrealty.com

