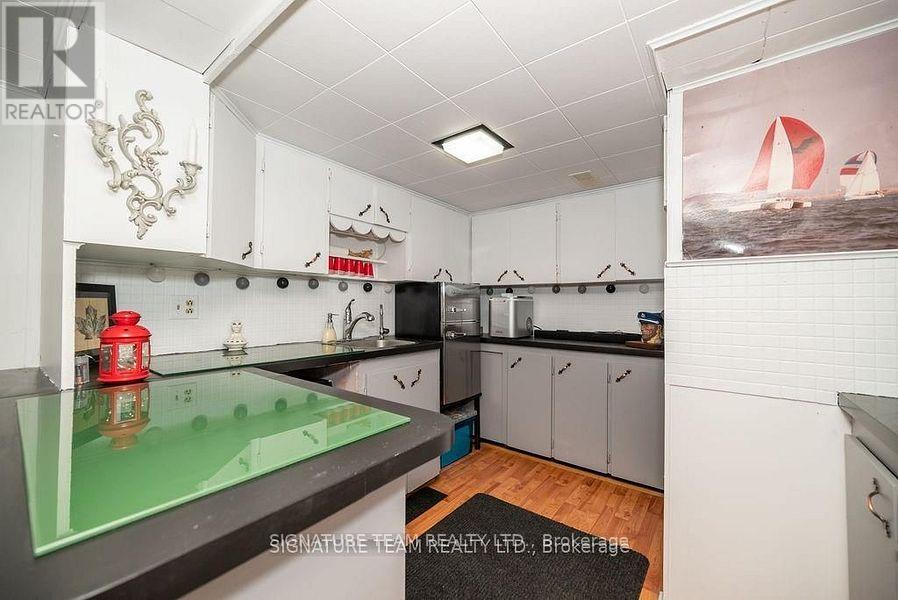17937 Highway 17 Highway Whitewater Region, Ontario K0J 1K0
$415,000
Wonderful bungalow on the outskirts of Cobden. You will love everything this home has to offer, inside and out! Well appointed modern kitchen, living room (set up as dining room), living/sitting room, two good sized bedrooms and a full bath all on main floor. Basement is finished, featuring a kitchen, utility room, games/sitting room, family room, 3rd bedroom and a full ensuite bath. Walk-out basement, will lead you to a stone patio, wonderful park like back yard, above ground pool, complete with a tiki bar, wonderful area to entertain family and friends. Great curb appeal, paved driveway, large and welcoming covered front porch. Home is heated with a forced air natural gas furnace and Central Air to cool you down. The current set up of the home, would allow for potential two separate living spaces as it features a full bathroom and a kitchen on main floor and basement and 2 entrances on main level. A must see home! (id:60083)
Property Details
| MLS® Number | X12056465 |
| Property Type | Single Family |
| Community Name | 582 - Cobden |
| Parking Space Total | 4 |
| Pool Type | Above Ground Pool |
| Structure | Patio(s), Porch, Shed |
Building
| Bathroom Total | 2 |
| Bedrooms Above Ground | 3 |
| Bedrooms Total | 3 |
| Appliances | Water Softener, Dishwasher |
| Architectural Style | Bungalow |
| Basement Development | Partially Finished |
| Basement Features | Walk Out |
| Basement Type | N/a (partially Finished) |
| Construction Style Attachment | Detached |
| Cooling Type | Central Air Conditioning |
| Exterior Finish | Vinyl Siding |
| Foundation Type | Block |
| Heating Fuel | Natural Gas |
| Heating Type | Forced Air |
| Stories Total | 1 |
| Size Interior | 700 - 1,100 Ft2 |
| Type | House |
| Utility Water | Drilled Well |
Parking
| No Garage |
Land
| Acreage | No |
| Fence Type | Fenced Yard |
| Sewer | Septic System |
| Size Depth | 192 Ft ,6 In |
| Size Frontage | 80 Ft |
| Size Irregular | 80 X 192.5 Ft |
| Size Total Text | 80 X 192.5 Ft |
| Zoning Description | Residential |
Rooms
| Level | Type | Length | Width | Dimensions |
|---|---|---|---|---|
| Lower Level | Games Room | 3.73 m | 5.3 m | 3.73 m x 5.3 m |
| Lower Level | Family Room | 5.46 m | 4.01 m | 5.46 m x 4.01 m |
| Lower Level | Bedroom | 3.88 m | 3.83 m | 3.88 m x 3.83 m |
| Lower Level | Bathroom | 1.65 m | 3.22 m | 1.65 m x 3.22 m |
| Lower Level | Kitchen | 2.69 m | 2.59 m | 2.69 m x 2.59 m |
| Main Level | Living Room | 5.28 m | 3.47 m | 5.28 m x 3.47 m |
| Main Level | Kitchen | 2.81 m | 3.96 m | 2.81 m x 3.96 m |
| Main Level | Bedroom | 3.47 m | 2.69 m | 3.47 m x 2.69 m |
| Main Level | Bedroom | 3.37 m | 3.47 m | 3.37 m x 3.47 m |
| Main Level | Bathroom | 2.28 m | 2.31 m | 2.28 m x 2.31 m |
| Main Level | Sitting Room | 4.87 m | 2.94 m | 4.87 m x 2.94 m |
https://www.realtor.ca/real-estate/28107572/17937-highway-17-highway-whitewater-region-582-cobden
Contact Us
Contact us for more information

Dan Vodenicar
Broker of Record
signatureteamrealty.ca/
131 Queen St,unit 1 Po Box 662
Eganville, Ontario K0J 1T0
(613) 628-1900
(613) 628-1300

Andrew Brotton
Broker
signatureteamrealty.ca/
131 Queen St,unit 1 Po Box 662
Eganville, Ontario K0J 1T0
(613) 628-1900
(613) 628-1300
































