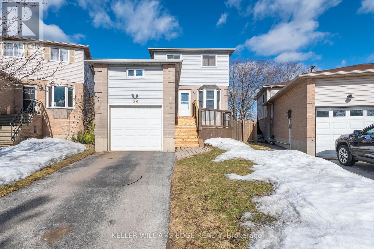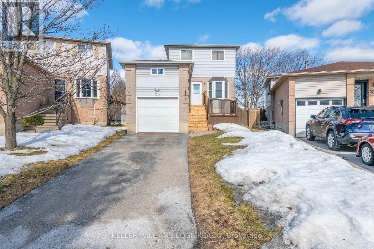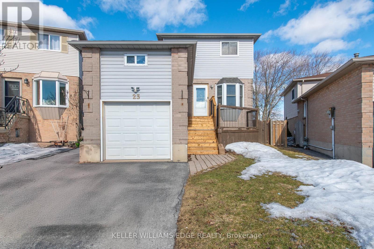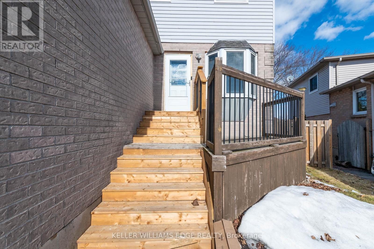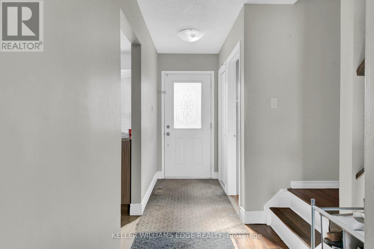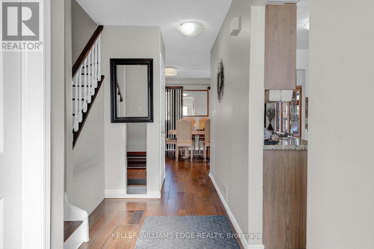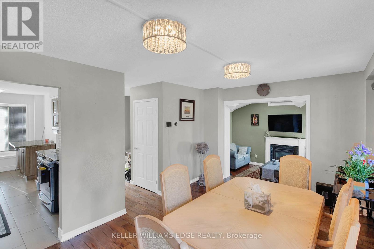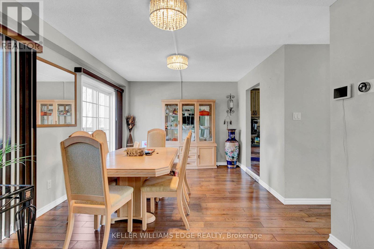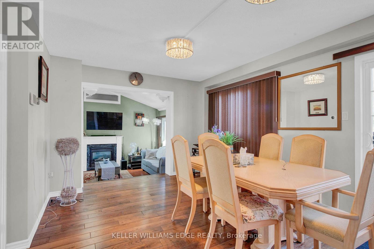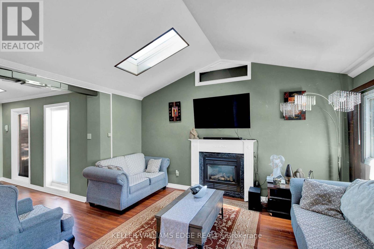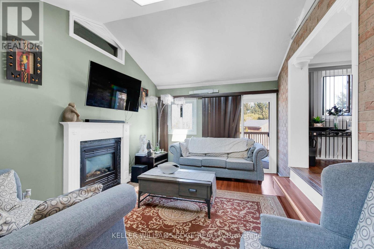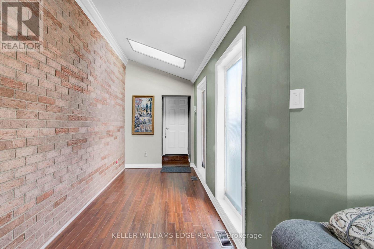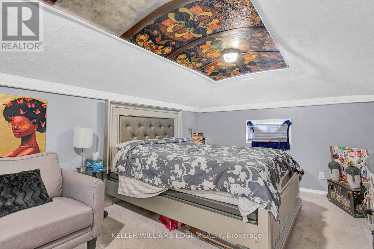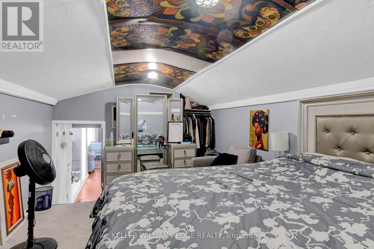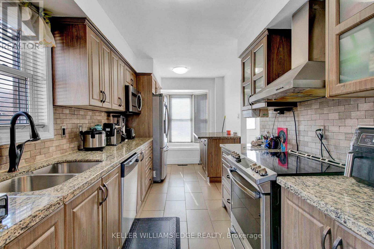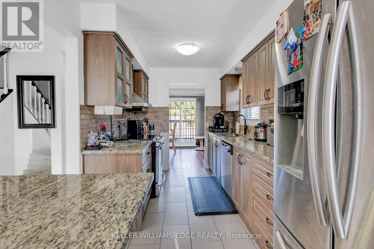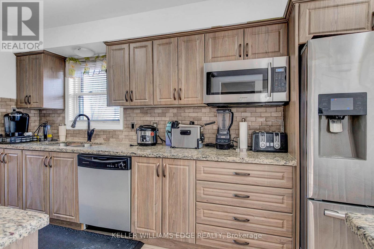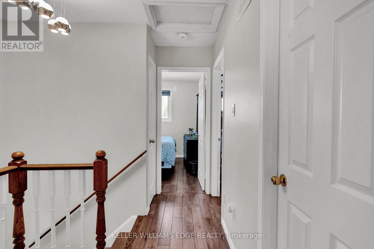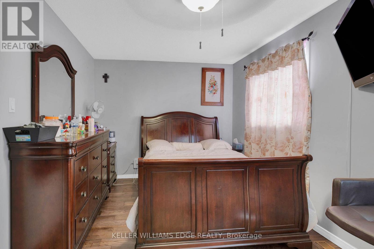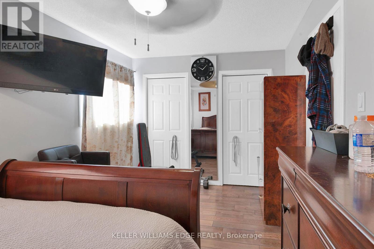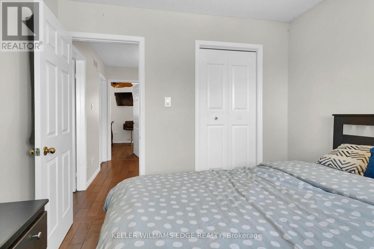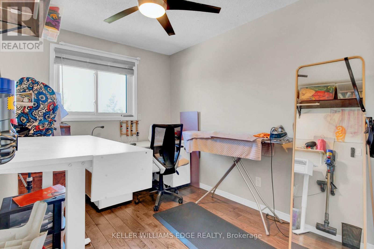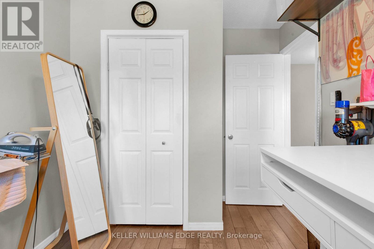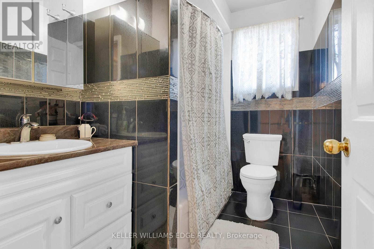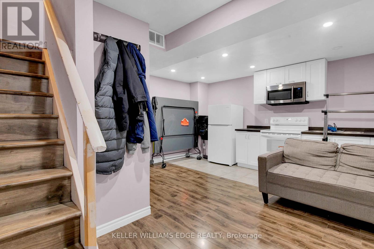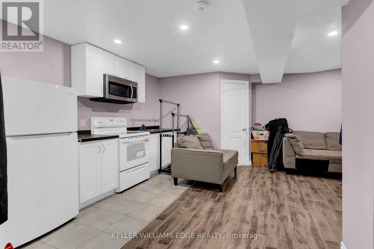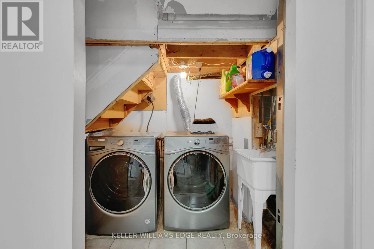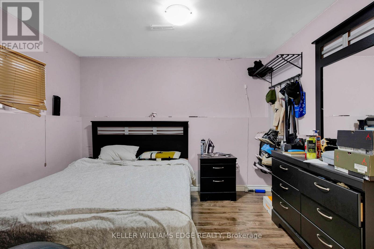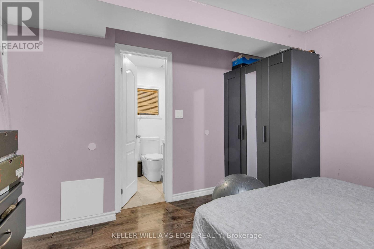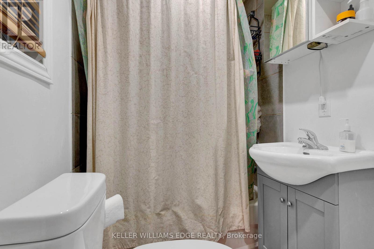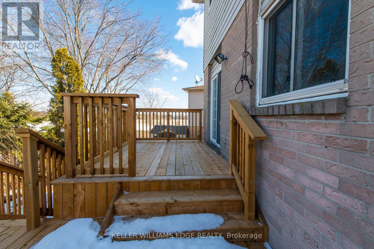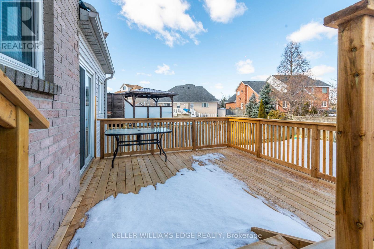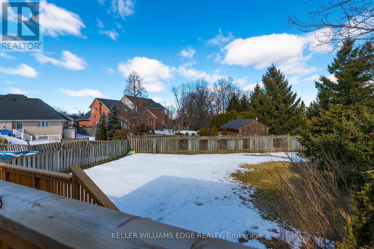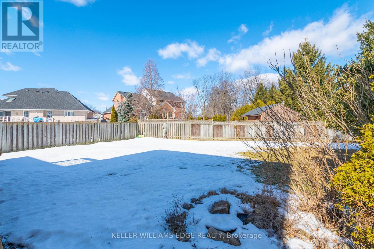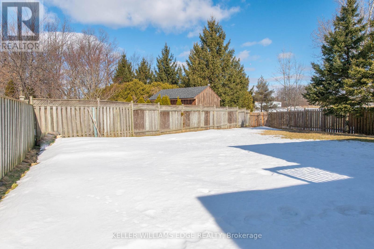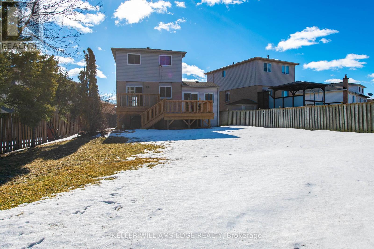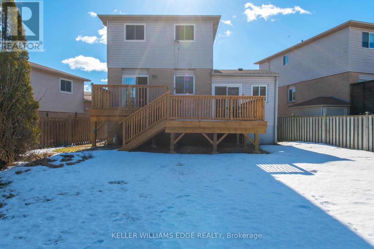23 Rutledge Court Hamilton, Ontario L8W 3H7
5 Bedroom
3 Bathroom
1,100 - 1,500 ft2
Central Air Conditioning
Forced Air
$599,999
FANTASTIC LOCATION. QUIET DEAD END COURT, HUGE FENCED PIE SHAPED LOT, 161 FEET DEEP. ADDITION ON SIDE ADDING SUNKEN LIVINGRM WITH GAS FIREPLACE. 4TH BEDRM OR OFFICE OVER GARAGE. 2 TIER DECK WITH 2 PATIO DOORS FROM LIVRM&DINRM. LAMIN ATE FLOORS, BACKS ONTO NEW SCHOOLS, LIKE BEING ON HUGE PARK. No rental, Roof 2023, AC and Furnace 2022. Fridge in the basement is excluded (id:60083)
Open House
This property has open houses!
June
8
Sunday
Starts at:
2:00 pm
Ends at:4:00 pm
Property Details
| MLS® Number | X12064945 |
| Property Type | Single Family |
| Community Name | Templemead |
| Features | Carpet Free |
| Parking Space Total | 3 |
Building
| Bathroom Total | 3 |
| Bedrooms Above Ground | 3 |
| Bedrooms Below Ground | 2 |
| Bedrooms Total | 5 |
| Age | 31 To 50 Years |
| Appliances | Water Heater, Garage Door Opener Remote(s), Dishwasher, Dryer, Microwave, Hood Fan, Stove, Washer, Window Coverings, Refrigerator |
| Basement Development | Finished |
| Basement Type | Full (finished) |
| Construction Style Attachment | Detached |
| Cooling Type | Central Air Conditioning |
| Exterior Finish | Aluminum Siding, Brick |
| Foundation Type | Poured Concrete |
| Half Bath Total | 1 |
| Heating Fuel | Natural Gas |
| Heating Type | Forced Air |
| Stories Total | 2 |
| Size Interior | 1,100 - 1,500 Ft2 |
| Type | House |
| Utility Water | Municipal Water |
Parking
| Attached Garage | |
| Garage |
Land
| Acreage | No |
| Sewer | Sanitary Sewer |
| Size Depth | 161 Ft ,1 In |
| Size Frontage | 24 Ft ,10 In |
| Size Irregular | 24.9 X 161.1 Ft |
| Size Total Text | 24.9 X 161.1 Ft |
Rooms
| Level | Type | Length | Width | Dimensions |
|---|---|---|---|---|
| Second Level | Primary Bedroom | 2.97 m | 4.85 m | 2.97 m x 4.85 m |
| Second Level | Bedroom 2 | 2.87 m | 2.87 m | 2.87 m x 2.87 m |
| Second Level | Bedroom 3 | 2.51 m | 3.2 m | 2.51 m x 3.2 m |
| Second Level | Bathroom | Measurements not available | ||
| Basement | Bathroom | Measurements not available | ||
| Basement | Bedroom 5 | 3.35 m | 3.2 m | 3.35 m x 3.2 m |
| Basement | Kitchen | 0.33 m | 0.33 m | 0.33 m x 0.33 m |
| Main Level | Dining Room | 3.43 m | 5.26 m | 3.43 m x 5.26 m |
| Main Level | Family Room | 3.51 m | 1.55 m | 3.51 m x 1.55 m |
| Main Level | Kitchen | 2.39 m | 5.08 m | 2.39 m x 5.08 m |
| Main Level | Bedroom 4 | 4.24 m | 8.41 m | 4.24 m x 8.41 m |
https://www.realtor.ca/real-estate/28127349/23-rutledge-court-hamilton-templemead-templemead
Contact Us
Contact us for more information
Anita Mann
Salesperson
Keller Williams Edge Realty
3185 Harvester Rd Unit 1a
Burlington, Ontario L7N 3N8
3185 Harvester Rd Unit 1a
Burlington, Ontario L7N 3N8
(905) 335-8808
(289) 288-0550
www.kellerwilliamsedge.com/

