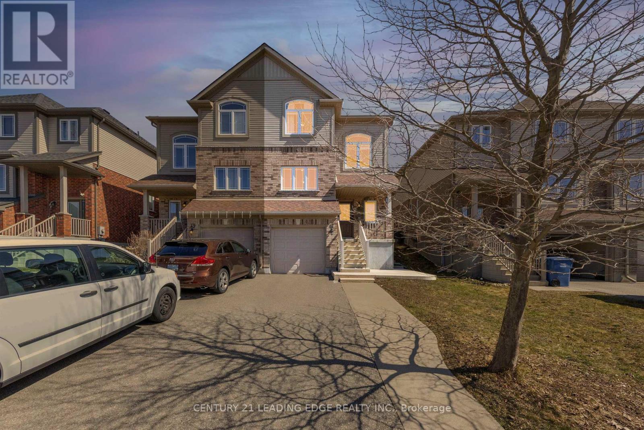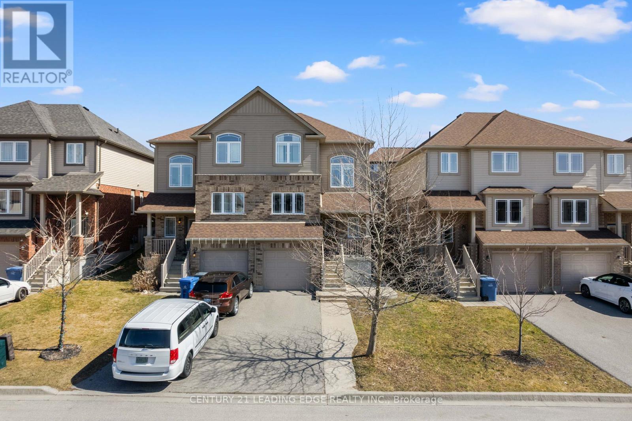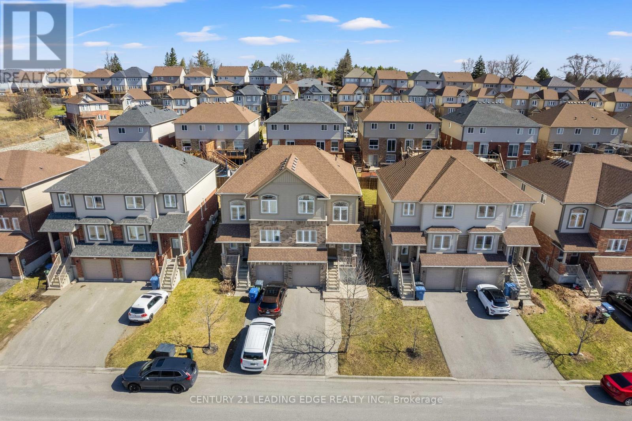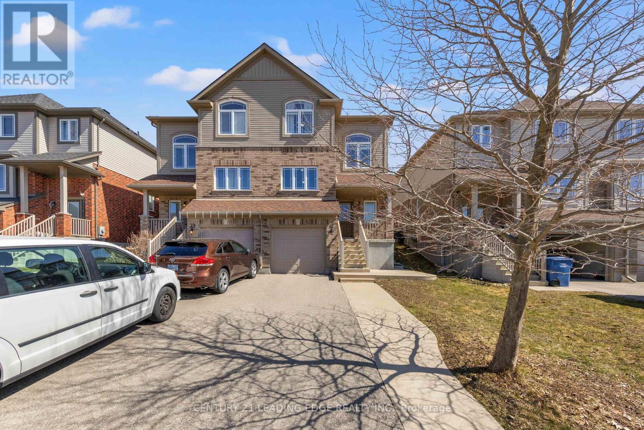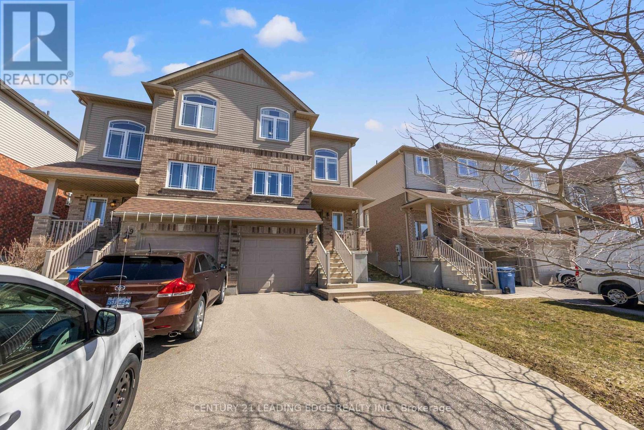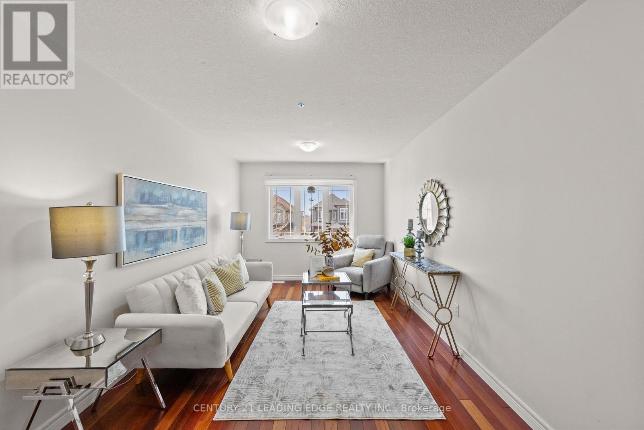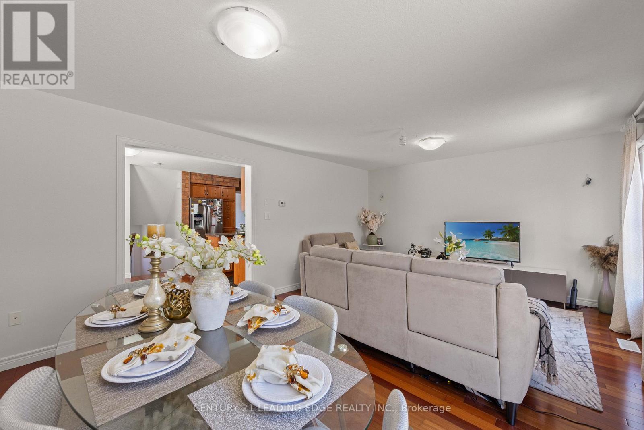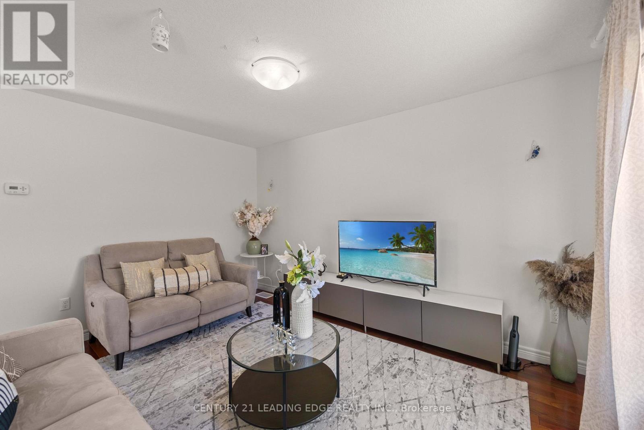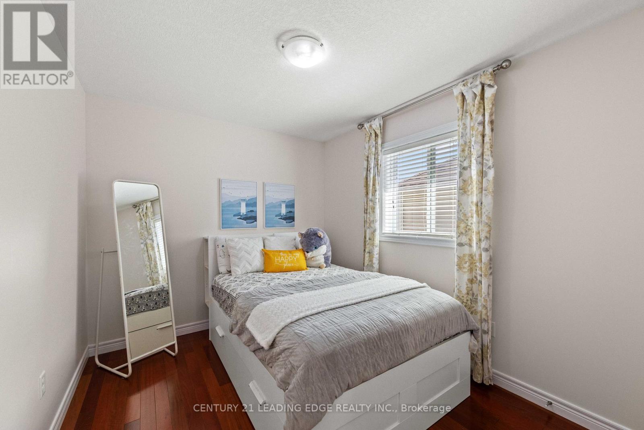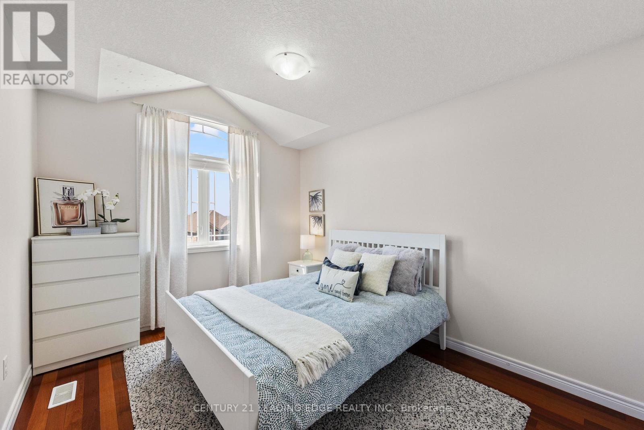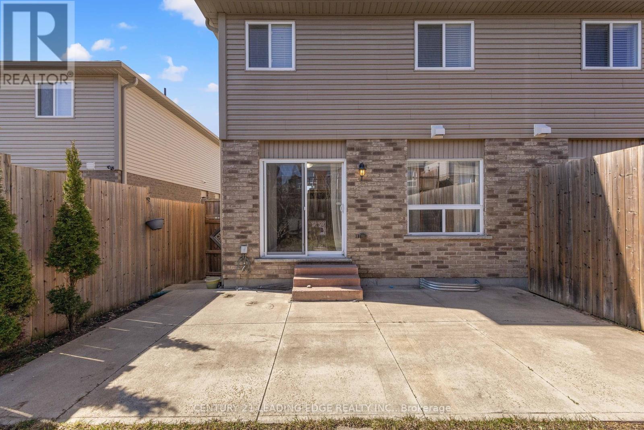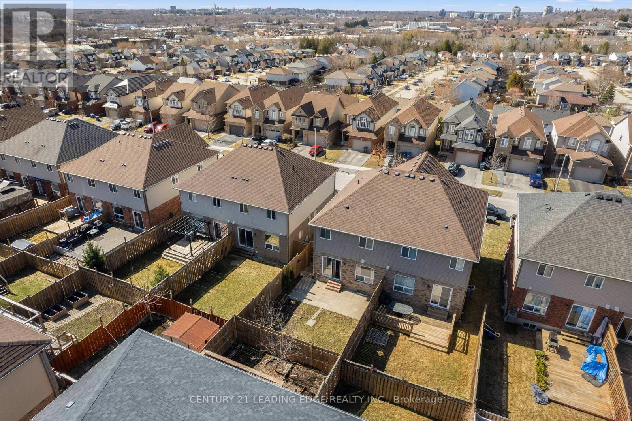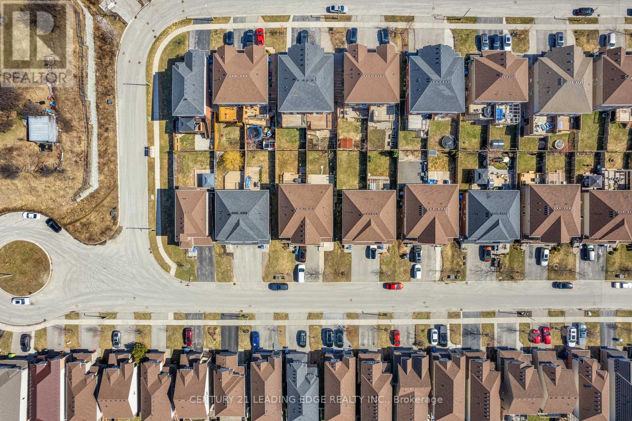47 Oakes Crescent Guelph, Ontario N1E 0J6
$885,000
Welcome to this absolute beauty! This Spacious 3 Bedrooms Plus Den(with Window), Family, Living and Dining separate area. Open Kitchen with Dinette, This beauty Ideally Located in Guelphs sought-after Grange Hill East radiates pride of ownership On A Quiet Street Close To Schools And Local Amenities, Shopping. This Carpet-Free Home Offers Brazilian Cherry Hardwood Throughout & Plenty Of Windows Throughout To Let In abundant Of Natural Light. A single-car garage plus two-car driveway add extra convenience. Don't miss this chance to own a beautifully maintained home in one of Guelphs most desirable communities! (id:60083)
Property Details
| MLS® Number | X12075004 |
| Property Type | Single Family |
| Community Name | Grange Road |
| Parking Space Total | 4 |
Building
| Bathroom Total | 3 |
| Bedrooms Above Ground | 3 |
| Bedrooms Total | 3 |
| Appliances | Dishwasher, Dryer, Stove, Washer, Window Coverings, Refrigerator |
| Basement Type | Full |
| Construction Style Attachment | Semi-detached |
| Cooling Type | Central Air Conditioning |
| Exterior Finish | Brick, Vinyl Siding |
| Fireplace Present | Yes |
| Flooring Type | Hardwood, Tile |
| Half Bath Total | 1 |
| Heating Fuel | Natural Gas |
| Heating Type | Forced Air |
| Stories Total | 2 |
| Size Interior | 1,500 - 2,000 Ft2 |
| Type | House |
| Utility Water | Municipal Water |
Parking
| Garage |
Land
| Acreage | No |
| Sewer | Sanitary Sewer |
| Size Depth | 100 Ft ,8 In |
| Size Frontage | 25 Ft ,10 In |
| Size Irregular | 25.9 X 100.7 Ft |
| Size Total Text | 25.9 X 100.7 Ft |
Rooms
| Level | Type | Length | Width | Dimensions |
|---|---|---|---|---|
| Main Level | Living Room | 5.94 m | 4.24 m | 5.94 m x 4.24 m |
| Main Level | Family Room | 3.2 m | 5.53 m | 3.2 m x 5.53 m |
| Main Level | Kitchen | 4.05 m | 3.05 m | 4.05 m x 3.05 m |
| Main Level | Dining Room | 4.05 m | 3.05 m | 4.05 m x 3.05 m |
| Main Level | Bathroom | 2.07 m | 3.67 m | 2.07 m x 3.67 m |
| Upper Level | Bathroom | 3.18 m | 2.03 m | 3.18 m x 2.03 m |
| Upper Level | Office | 2.84 m | 2.3 m | 2.84 m x 2.3 m |
| Upper Level | Primary Bedroom | 4.66 m | 3.25 m | 4.66 m x 3.25 m |
| Upper Level | Bedroom 2 | 2.84 m | 3.15 m | 2.84 m x 3.15 m |
| Upper Level | Bedroom 3 | 3.51 m | 2.84 m | 3.51 m x 2.84 m |
| Upper Level | Bathroom | 2.72 m | 2.04 m | 2.72 m x 2.04 m |
https://www.realtor.ca/real-estate/28150026/47-oakes-crescent-guelph-grange-road-grange-road
Contact Us
Contact us for more information
Ravinder Khurana
Salesperson
165 Main Street North
Markham, Ontario L3P 1Y2
(905) 471-2121
(905) 471-0832
leadingedgerealty.c21.ca

