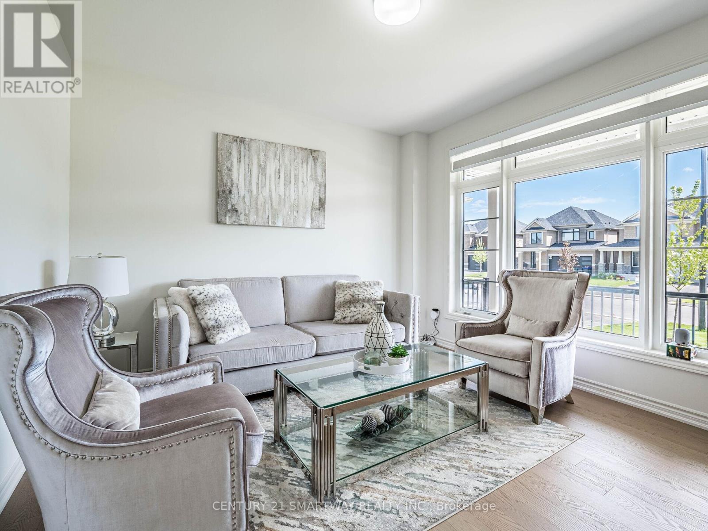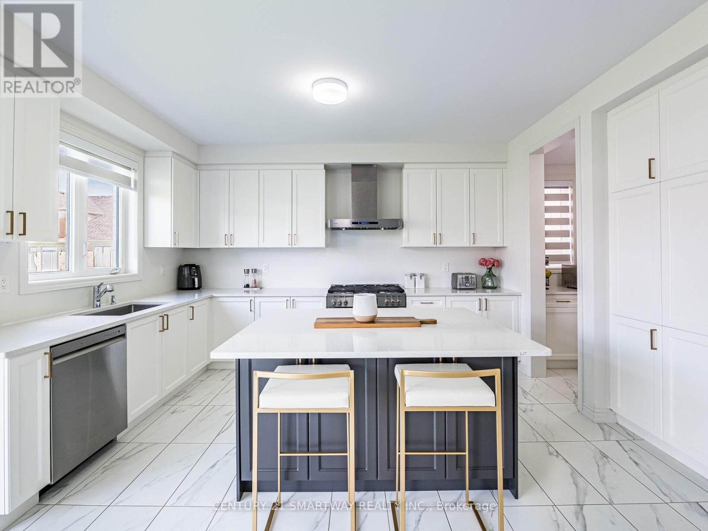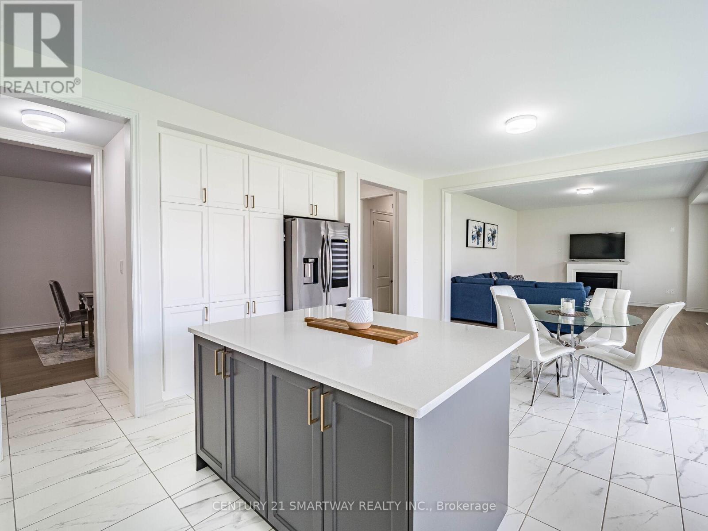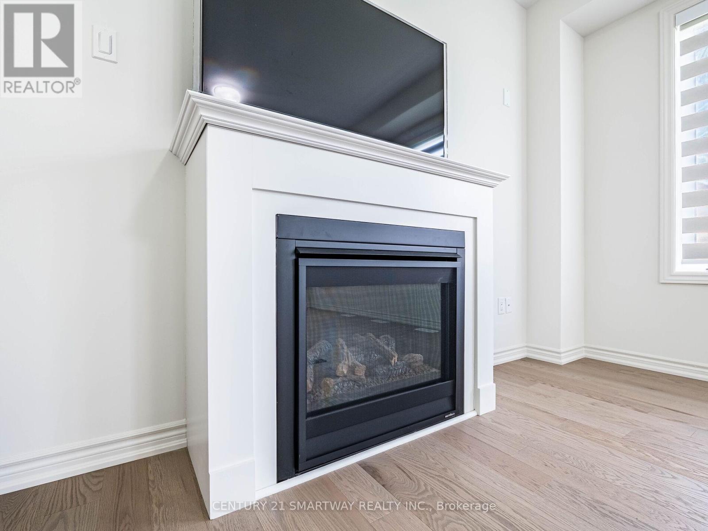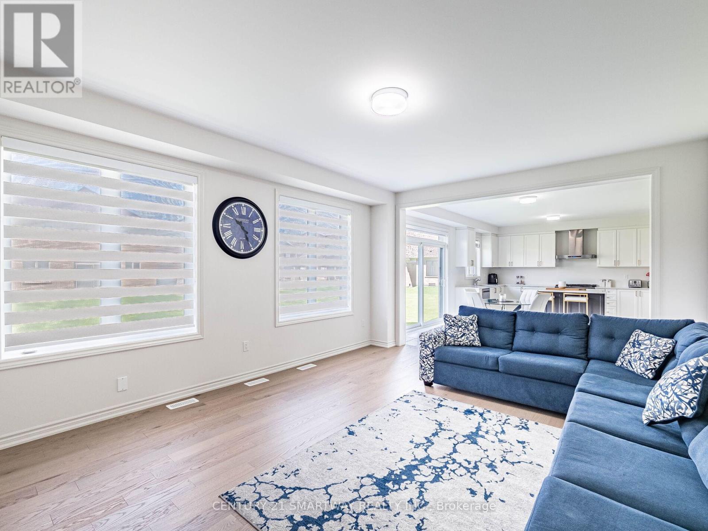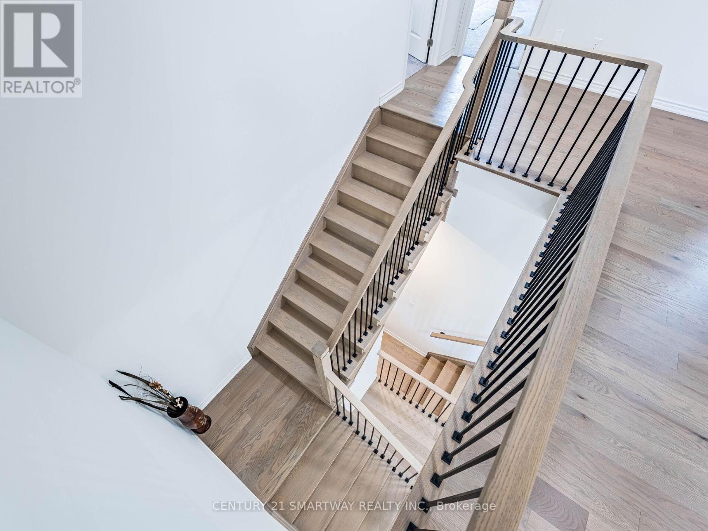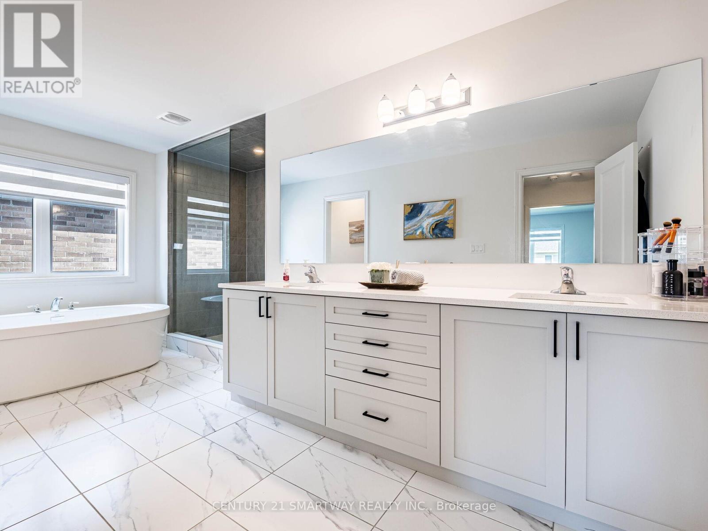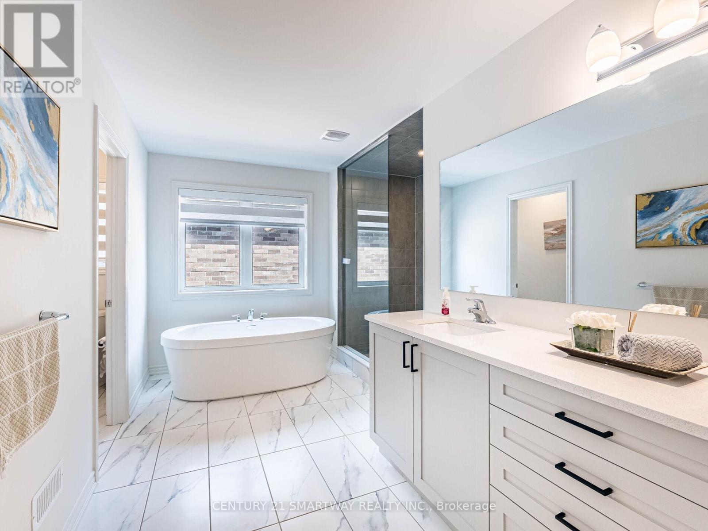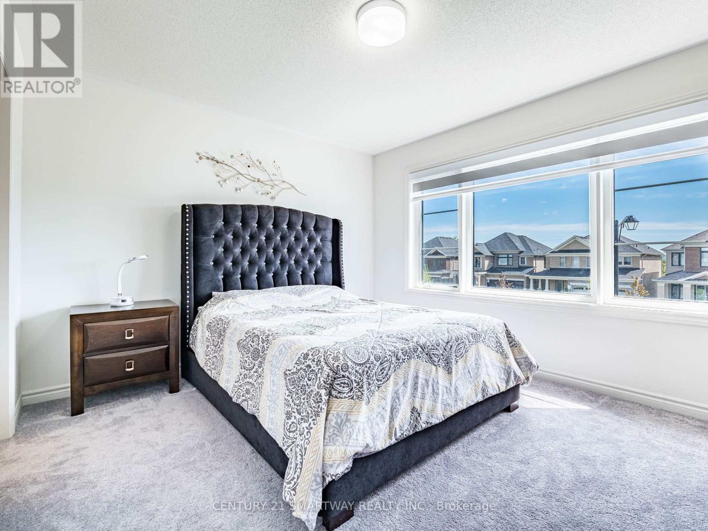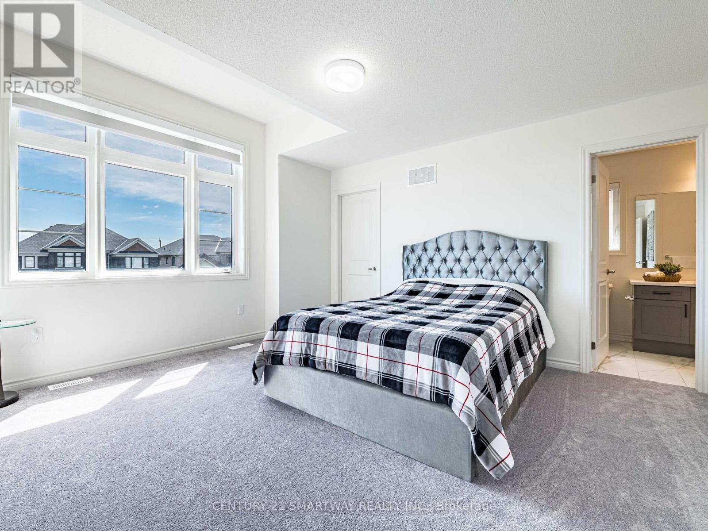62 Sandhill Crescent E Adjala-Tosorontio, Ontario L0G 1W0
$1,479,500
Welcome to 62 Sandhill Cres- A Stunning Recently-Built Home in the Heart of Nature, Offering the perfect escape from city life. Situated on a premium east-facing lot in the peaceful community of Adjala-Tosorontio, this elegant 5-bedroom, 5-bathroom home blend modern finishes with expectational comfort. Minutes to a scenic golf course and Tottenham Conservation Area, this is a rare opportunity to enjoy the serenity of nature with all the space and luxury you need. Inside you'll find soaring 9' ceilings, hardwood flooring , a sun-filled open layout, and an upgraded kitchen featuring extended cabinetry, quartz countertops, a walk-in pantry, and high-end stainless steel appliances. Each bedroom includes direct access to a bathroom, providing privacy and ease for growing families or guests. The triple tandem garage offers generous parking and storage solutions. This home offers the best of both worlds: a peaceful lifestyle just minutes from everyday amenities in Tottenham, and excellent commuter access via nearby Highway 9, Highway 50, and Highway 400. Experience refined country living just a short drive from the GTA. (id:60083)
Open House
This property has open houses!
1:00 pm
Ends at:4:00 pm
Property Details
| MLS® Number | N12162113 |
| Property Type | Single Family |
| Community Name | Colgan |
| Amenities Near By | Park, Schools |
| Parking Space Total | 7 |
Building
| Bathroom Total | 5 |
| Bedrooms Above Ground | 5 |
| Bedrooms Total | 5 |
| Age | 0 To 5 Years |
| Amenities | Fireplace(s) |
| Appliances | Dishwasher, Dryer, Stove, Washer, Refrigerator |
| Basement Type | Full |
| Construction Style Attachment | Detached |
| Exterior Finish | Brick, Stone |
| Fireplace Present | Yes |
| Flooring Type | Hardwood, Ceramic, Carpeted |
| Foundation Type | Concrete |
| Half Bath Total | 1 |
| Heating Fuel | Natural Gas |
| Heating Type | Forced Air |
| Stories Total | 2 |
| Size Interior | 3,500 - 5,000 Ft2 |
| Type | House |
| Utility Water | Municipal Water |
Parking
| Garage |
Land
| Acreage | No |
| Land Amenities | Park, Schools |
| Sewer | Sanitary Sewer |
| Size Depth | 132 Ft ,3 In |
| Size Frontage | 50 Ft ,4 In |
| Size Irregular | 50.4 X 132.3 Ft ; East Facing/ No Side Walk |
| Size Total Text | 50.4 X 132.3 Ft ; East Facing/ No Side Walk |
| Zoning Description | Residential |
Rooms
| Level | Type | Length | Width | Dimensions |
|---|---|---|---|---|
| Second Level | Laundry Room | Measurements not available | ||
| Second Level | Primary Bedroom | 6.09 m | 3.96 m | 6.09 m x 3.96 m |
| Second Level | Bedroom 2 | 4.27 m | 4.27 m | 4.27 m x 4.27 m |
| Second Level | Bedroom 3 | 3.57 m | 3.66 m | 3.57 m x 3.66 m |
| Second Level | Bedroom 4 | 3.9 m | 4.27 m | 3.9 m x 4.27 m |
| Second Level | Bedroom 5 | 3.84 m | 3.41 m | 3.84 m x 3.41 m |
| Main Level | Great Room | 5.73 m | 4.27 m | 5.73 m x 4.27 m |
| Main Level | Kitchen | 2.96 m | 4.27 m | 2.96 m x 4.27 m |
| Main Level | Eating Area | 3.35 m | 4.27 m | 3.35 m x 4.27 m |
| Main Level | Dining Room | 6.09 m | 3.66 m | 6.09 m x 3.66 m |
| Main Level | Den | 3.84 m | 3.66 m | 3.84 m x 3.66 m |
Utilities
| Cable | Installed |
| Electricity | Installed |
| Sewer | Installed |
https://www.realtor.ca/real-estate/28342581/62-sandhill-crescent-e-adjala-tosorontio-colgan-colgan
Contact Us
Contact us for more information

Mohan Khangura
Broker
(416) 417-9999
www.mohankhangura.com/
1315 Derry Road East, Unit 4
Mississauga, Ontario L5T 1B6
(905) 565-6363
(905) 565-0663
Manu Sharma
Salesperson
www.teamkhangura.com/
www.facebook.com/manusharmarealtor
1315 Derry Road East, Unit 4
Mississauga, Ontario L5T 1B6
(905) 565-6363
(905) 565-0663








