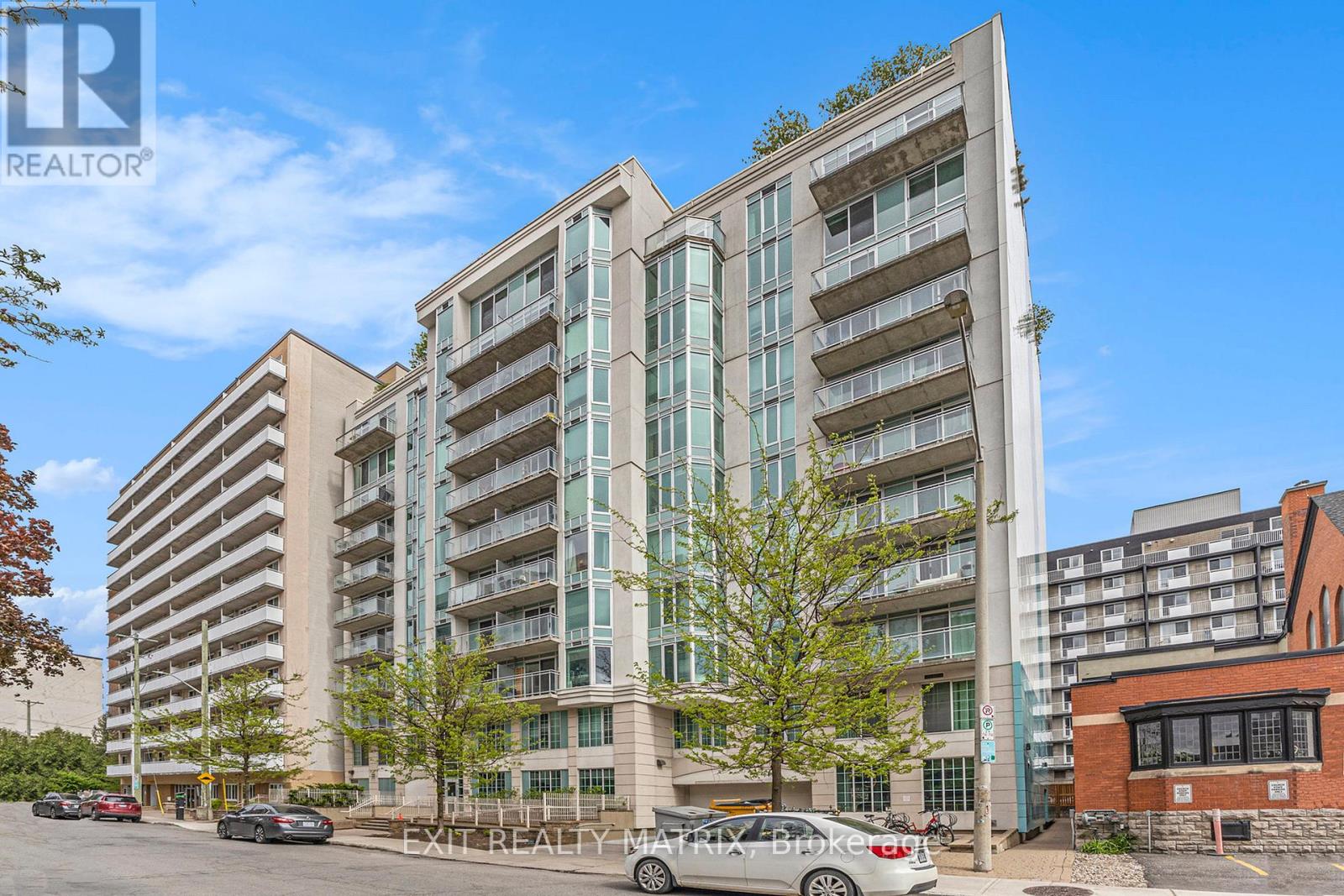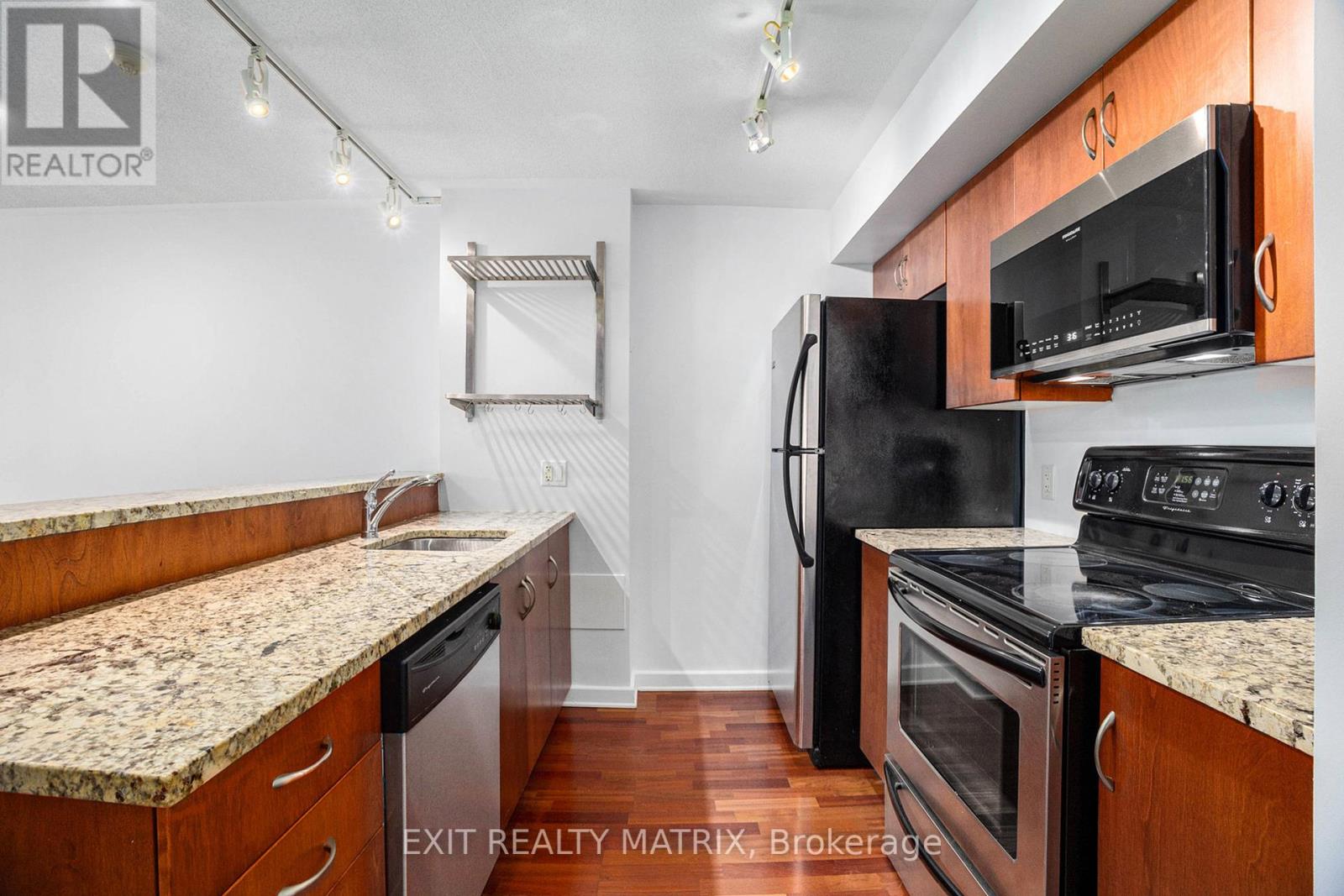1008 - 138 Somerset Street W Ottawa, Ontario K2P 0A3
$434,900Maintenance, Insurance, Parking, Water, Heat
$672.57 Monthly
Maintenance, Insurance, Parking, Water, Heat
$672.57 MonthlyWelcome to Somerset Gardens in the heart of Centretown, where urban convenience meets modern comfort. This spacious and rare 1-bedroom plus den condo is move-in ready and offers one of the most sought-after layouts in the building, complete with underground parking and a host of upgraded features. Freshly painted, this unit boasts a bright, open-concept floor plan with engineered hardwood in the main living areas and oversized south-facing windows that flood the space with natural light. The stylish kitchen is equipped with granite countertops, a breakfast bar, plenty of lighting and abundant cabinetry ideal for home cooks and entertainers alike. The versatile den makes a perfect home office or reading nook, while the primary bedroom offers a full wall of closet space and room for a queen-sized bed. A tiled foyer with a coat closet and large pantry enhances storage functionality. Enjoy morning coffee or evening drinks on the covered balcony, accessible from the main living space. In-unit laundry, all appliances, and window treatments are included, along with a storage locker for added convenience. Somerset Gardens offers exceptional amenities including a rooftop terrace with BBQs and panoramic views, a sunroom, library, meeting room, bike storage, and a Virtuo car-sharing service. Steps from the Canal, Elgin Street, the University of Ottawa, and the best of downtown dining and culture, this home is ideal for professionals, students, downsizers, or investors seeking a turnkey property in an unbeatable location. Condo fees include heat, water, and central A/C. Don't miss your chance to experience premium downtown living. Schedule your private viewing today. (id:60083)
Property Details
| MLS® Number | X12159491 |
| Property Type | Single Family |
| Community Name | 4104 - Ottawa Centre/Golden Triangle |
| Community Features | Pet Restrictions |
| Features | Balcony |
| Parking Space Total | 1 |
Building
| Bathroom Total | 1 |
| Bedrooms Above Ground | 1 |
| Bedrooms Total | 1 |
| Amenities | Storage - Locker |
| Appliances | Dishwasher, Dryer, Hood Fan, Microwave, Stove, Washer, Refrigerator |
| Cooling Type | Central Air Conditioning |
| Exterior Finish | Concrete |
| Heating Fuel | Natural Gas |
| Heating Type | Forced Air |
| Size Interior | 600 - 699 Ft2 |
| Type | Apartment |
Parking
| Underground |
Land
| Acreage | No |
Rooms
| Level | Type | Length | Width | Dimensions |
|---|---|---|---|---|
| Main Level | Kitchen | 2.64 m | 2.56 m | 2.64 m x 2.56 m |
| Main Level | Dining Room | 2.64 m | 2.09 m | 2.64 m x 2.09 m |
| Main Level | Den | 3.09 m | 2.72 m | 3.09 m x 2.72 m |
| Main Level | Living Room | 3.95 m | 3.08 m | 3.95 m x 3.08 m |
| Main Level | Bedroom | 3.66 m | 2.66 m | 3.66 m x 2.66 m |
| Main Level | Bathroom | 2.25 m | 1.96 m | 2.25 m x 1.96 m |
Contact Us
Contact us for more information

Roch St-Georges
Broker
www.youtube.com/embed/qPQMaByqVKg
www.rochstgeorges.ca/
www.facebook.com/rochottawa/
linkedin.com/in/rochstgeorges/
2131 St. Joseph Blvd.
Ottawa, Ontario K1C 1E7
(613) 837-0011
(613) 837-2777
www.exitottawa.com/















