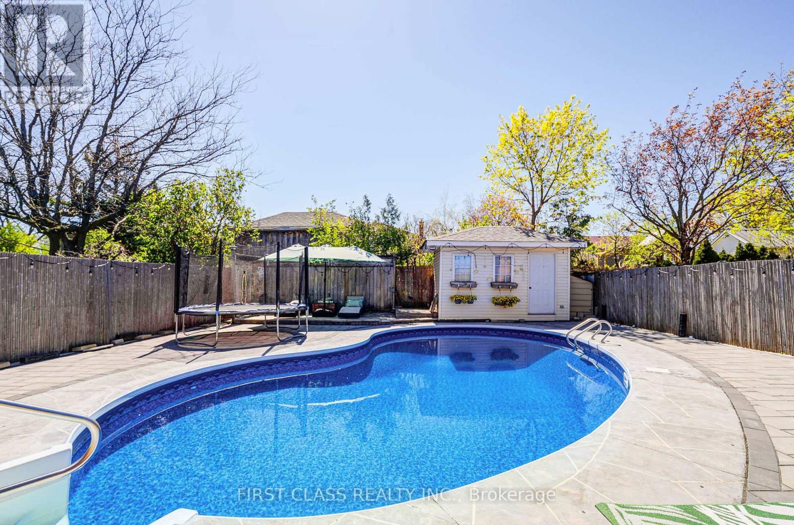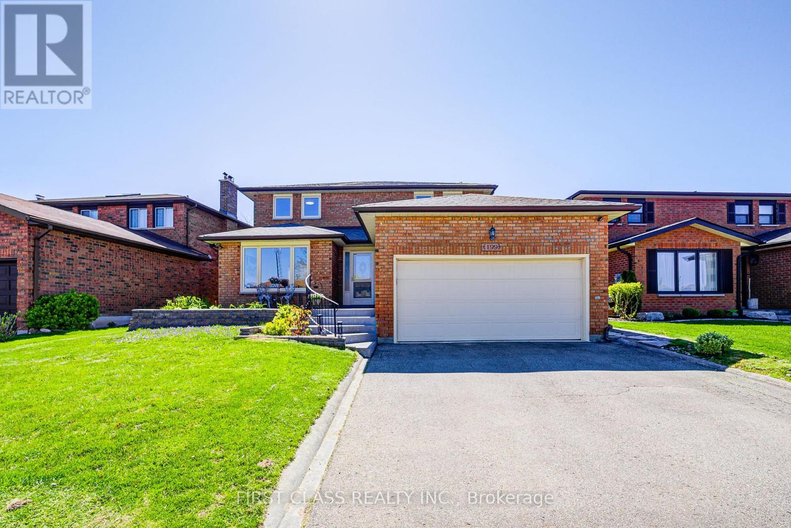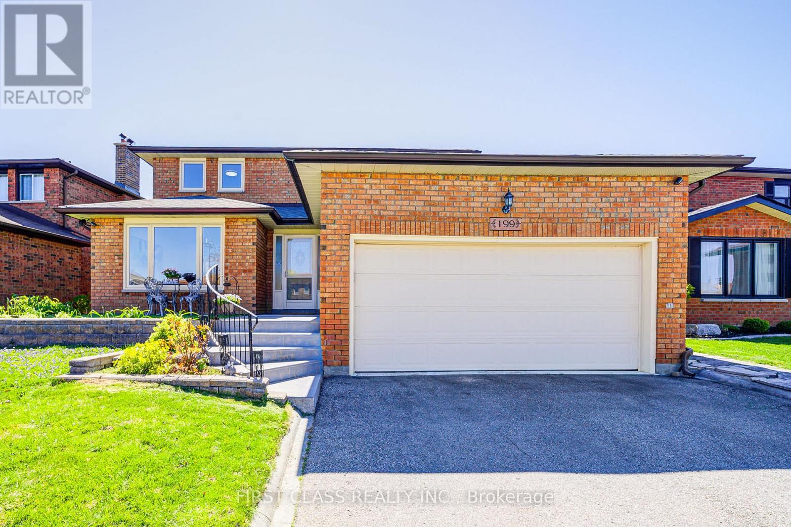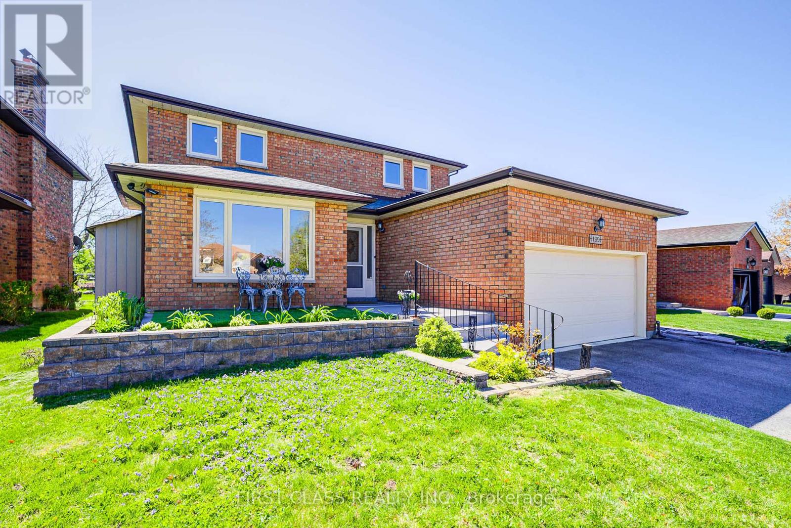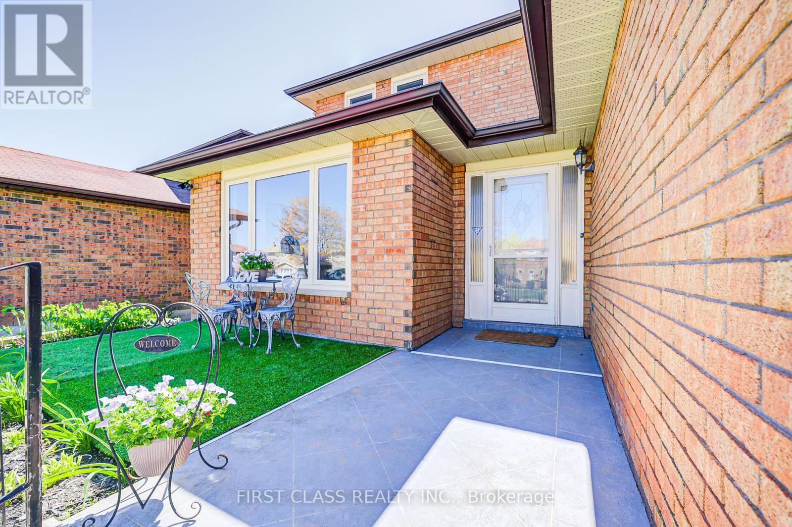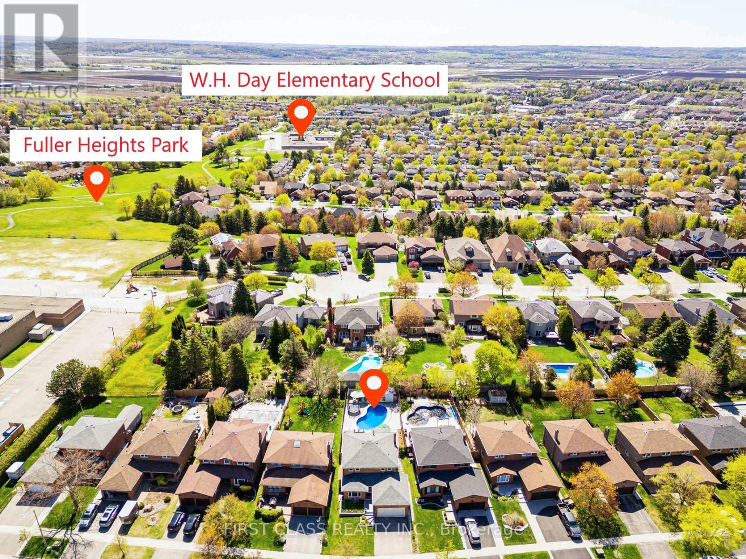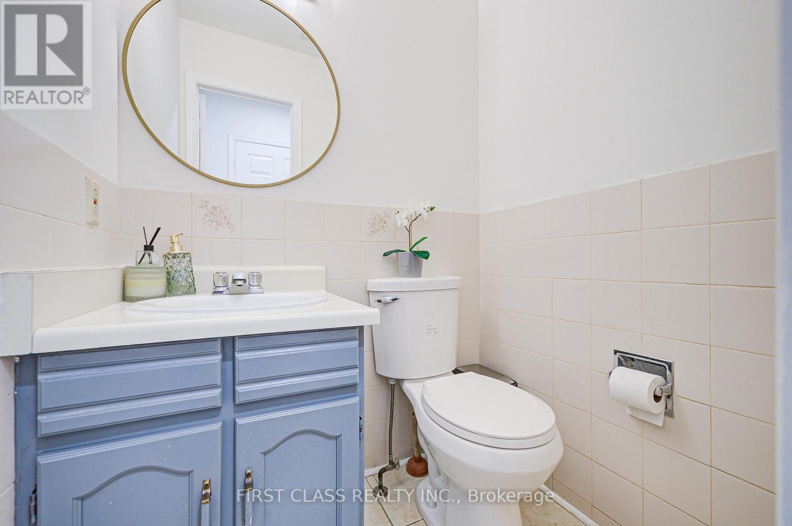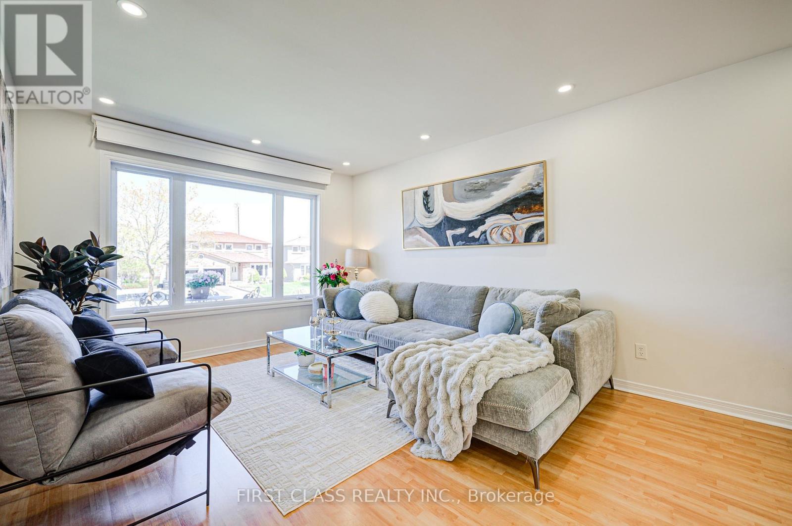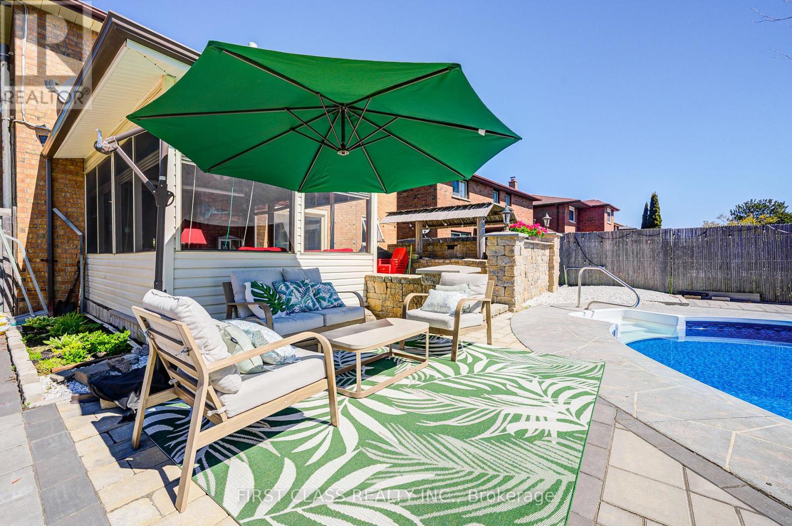199 Miller Park Avenue Bradford West Gwillimbury, Ontario L3Z 2K3
$999,000
Charming and Well-kept 4-bedroom home offering plenty of natural sunlight and comfortable living space. The finished basement includes a spacious recreation room, wet bar, game room, and additional living space, perfect for entertaining. The sun-filled kitchen flows into a cozy family room, which is connected to a bright sunroom overlooking the backyard. Step outside to a private retreat featuring a walkout and an inground pool. Ideally located close to schools, shopping, highway, a public library, community centre, and a wide range of amenities. (id:60083)
Property Details
| MLS® Number | N12157848 |
| Property Type | Single Family |
| Community Name | Bradford |
| Parking Space Total | 4 |
| Pool Type | Inground Pool |
Building
| Bathroom Total | 3 |
| Bedrooms Above Ground | 4 |
| Bedrooms Total | 4 |
| Appliances | Water Purifier, Blinds, Dishwasher, Dryer, Stove, Washer, Window Coverings, Refrigerator |
| Basement Development | Finished |
| Basement Type | N/a (finished) |
| Construction Style Attachment | Detached |
| Cooling Type | Central Air Conditioning, Ventilation System |
| Exterior Finish | Brick |
| Fireplace Present | Yes |
| Flooring Type | Laminate, Ceramic |
| Foundation Type | Concrete |
| Half Bath Total | 1 |
| Heating Fuel | Natural Gas |
| Heating Type | Forced Air |
| Stories Total | 2 |
| Size Interior | 1,500 - 2,000 Ft2 |
| Type | House |
| Utility Water | Municipal Water |
Parking
| Attached Garage |
Land
| Acreage | No |
| Sewer | Sanitary Sewer |
| Size Depth | 135 Ft ,9 In |
| Size Frontage | 50 Ft ,9 In |
| Size Irregular | 50.8 X 135.8 Ft |
| Size Total Text | 50.8 X 135.8 Ft |
Rooms
| Level | Type | Length | Width | Dimensions |
|---|---|---|---|---|
| Second Level | Bedroom | 4.57 m | 3.63 m | 4.57 m x 3.63 m |
| Second Level | Bedroom 2 | 3.51 m | 3.05 m | 3.51 m x 3.05 m |
| Second Level | Bedroom 3 | 4.04 m | 2.49 m | 4.04 m x 2.49 m |
| Second Level | Bedroom 4 | 4.04 m | 3.58 m | 4.04 m x 3.58 m |
| Basement | Recreational, Games Room | 10.98 m | 3.25 m | 10.98 m x 3.25 m |
| Basement | Games Room | 4.55 m | 4.78 m | 4.55 m x 4.78 m |
| Main Level | Kitchen | 5.94 m | 2.79 m | 5.94 m x 2.79 m |
| Main Level | Dining Room | 3.5 m | 2.97 m | 3.5 m x 2.97 m |
| Main Level | Living Room | 5.23 m | 3.51 m | 5.23 m x 3.51 m |
| Main Level | Family Room | 5.16 m | 3.26 m | 5.16 m x 3.26 m |
| Main Level | Solarium | 4.04 m | 2.89 m | 4.04 m x 2.89 m |
Contact Us
Contact us for more information

Song Chen
Broker
7481 Woodbine Ave #203
Markham, Ontario L3R 2W1
(905) 604-1010
(905) 604-1111
www.firstclassrealty.ca/

Joann Liu
Broker
(416) 278-1080
www.joannliu.com/
7481 Woodbine Ave #203
Markham, Ontario L3R 2W1
(905) 604-1010
(905) 604-1111
www.firstclassrealty.ca/

