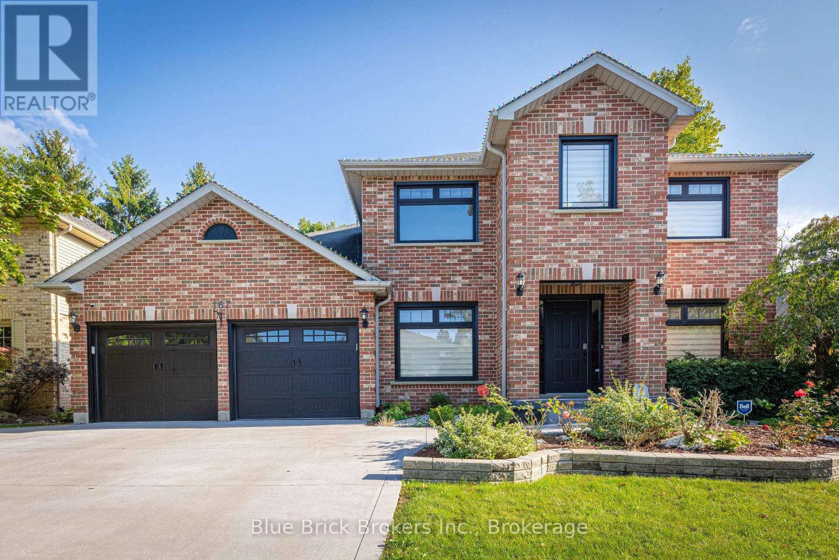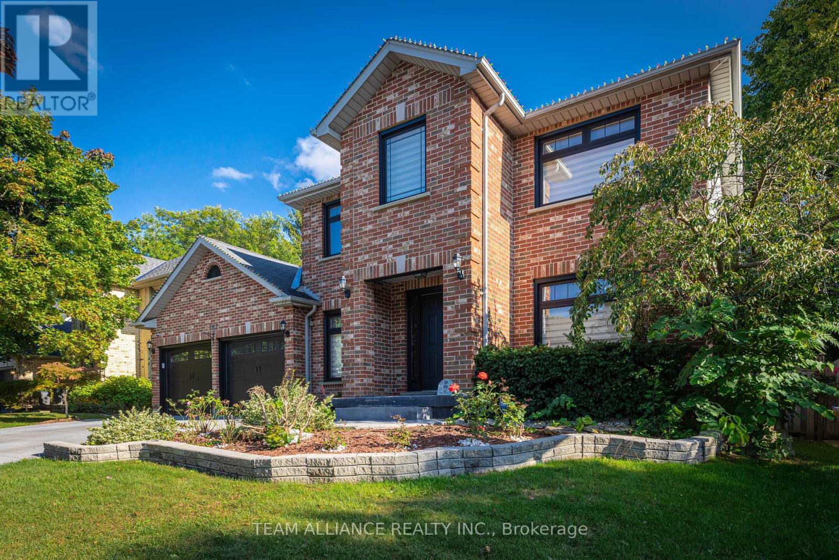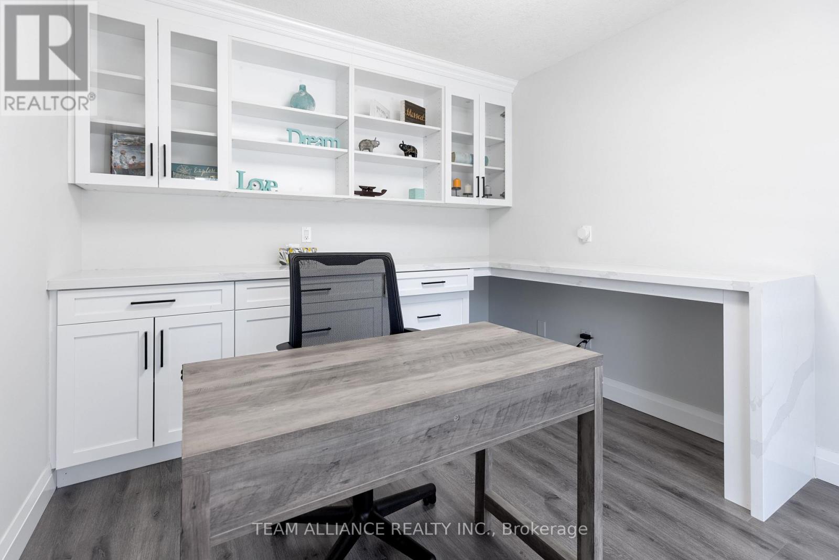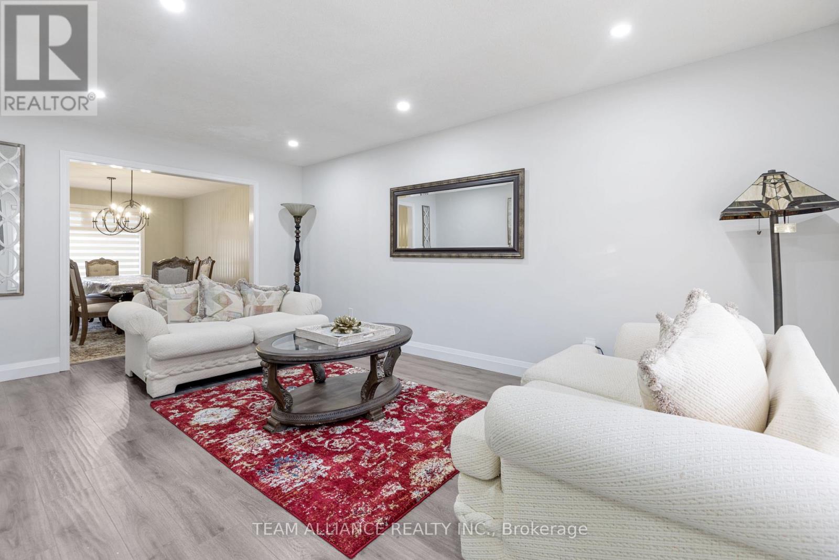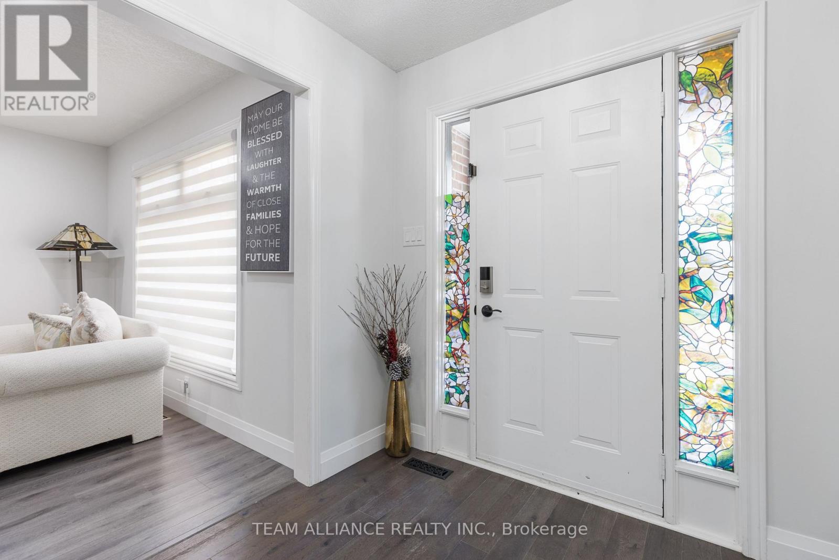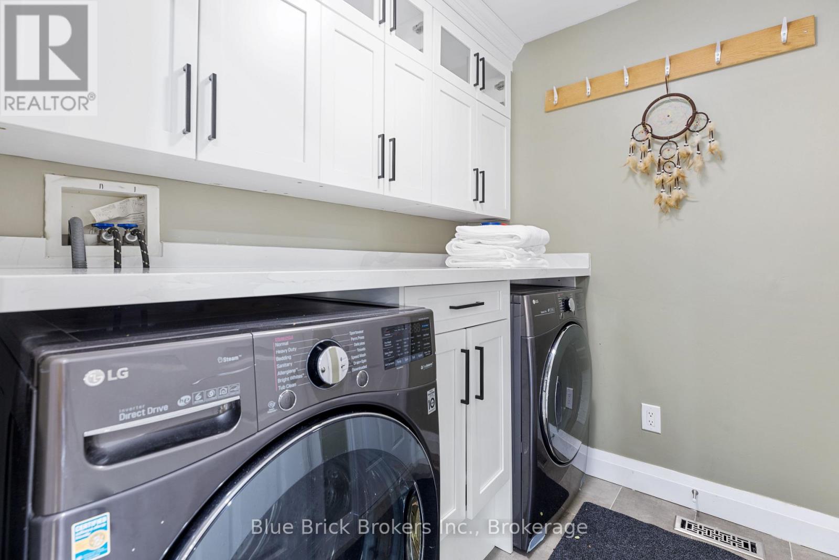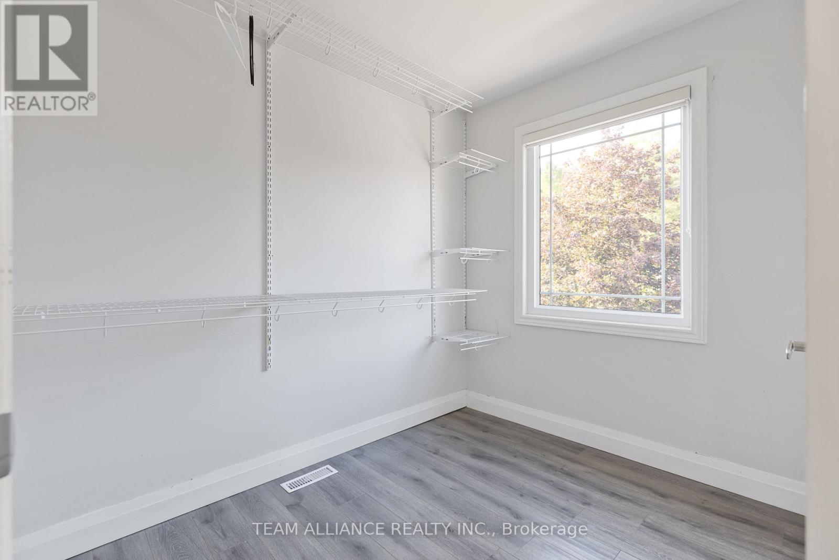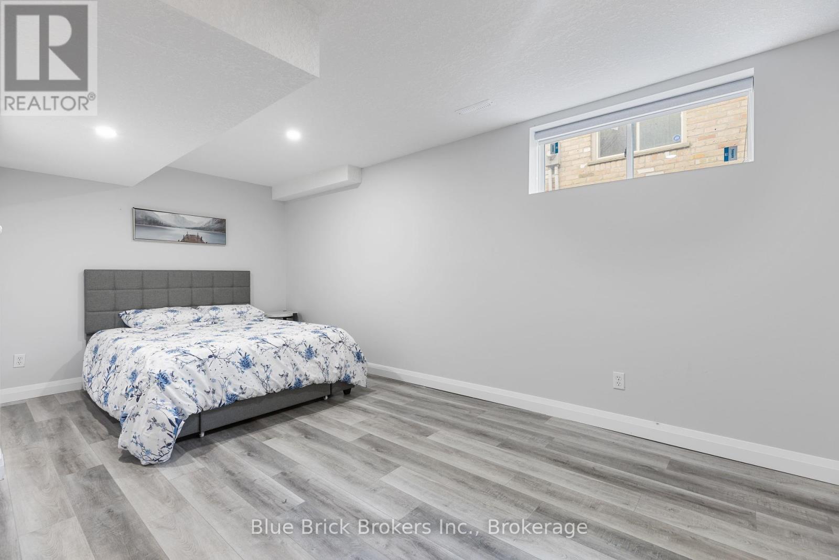167 Sunnyside Drive London North, Ontario N5X 3P7
$999,999
Move-In Ready Executive Home in Prime North London Priced to Sell! Welcome to 167 Sunnyside Drive a spacious 4+1 bedroom, 4+1 bathroom home located in sought-after Masonville. This beautifully maintained 2-storey house boasts about 3,500 sq ft of finished space, featuring brand new Roof, Concrete Drive Way , Windows , Kitchen , Flooring , Stairs , Washrooms, Water Softener , Air Conditioner , Electrical & LED lights upgrades , Garage Door , Garage Heater- Electric , In ground Salt Water pool& Liner , Pool Heater, Electric Fire place , Egress windows in Basement , Two Brand New Bars ( 1 in Cabana& 1 in basement , Office, Living& Laundry Shelving, Separate Electric Hot water tank for Pool Cabana- Owned , Appliances , All LED& Pot Lights, Window Blinds, Garage Epoxy& Water Softener. Don't miss out this Beautiful, Charming& Lovely Home. (id:60083)
Property Details
| MLS® Number | X12120990 |
| Property Type | Single Family |
| Community Name | North G |
| Features | Flat Site, Sump Pump |
| Parking Space Total | 4 |
| Pool Type | Inground Pool |
| Structure | Deck |
Building
| Bathroom Total | 5 |
| Bedrooms Above Ground | 4 |
| Bedrooms Below Ground | 1 |
| Bedrooms Total | 5 |
| Age | 16 To 30 Years |
| Appliances | Cooktop, Dishwasher, Dryer, Water Heater, Oven, Range, Washer, Refrigerator |
| Basement Development | Finished |
| Basement Type | Full (finished) |
| Construction Style Attachment | Detached |
| Cooling Type | Central Air Conditioning |
| Exterior Finish | Brick Facing |
| Foundation Type | Poured Concrete |
| Half Bath Total | 1 |
| Heating Fuel | Natural Gas |
| Heating Type | Forced Air |
| Stories Total | 2 |
| Size Interior | 2,500 - 3,000 Ft2 |
| Type | House |
| Utility Water | Municipal Water |
Parking
| Attached Garage | |
| Garage |
Land
| Acreage | No |
| Fence Type | Fenced Yard |
| Sewer | Sanitary Sewer |
| Size Depth | 109 Ft ,9 In |
| Size Frontage | 60 Ft ,10 In |
| Size Irregular | 60.9 X 109.8 Ft |
| Size Total Text | 60.9 X 109.8 Ft|under 1/2 Acre |
| Zoning Description | Residential |
Rooms
| Level | Type | Length | Width | Dimensions |
|---|---|---|---|---|
| Second Level | Bathroom | 1.92 m | 1.3 m | 1.92 m x 1.3 m |
| Second Level | Bedroom | 3.91 m | 3.32 m | 3.91 m x 3.32 m |
| Second Level | Bedroom | 3.12 m | 3.4 m | 3.12 m x 3.4 m |
| Second Level | Bedroom | 3.12 m | 3.4 m | 3.12 m x 3.4 m |
| Second Level | Bathroom | 1.91 m | 1.4 m | 1.91 m x 1.4 m |
| Second Level | Primary Bedroom | 5.28 m | 4.21 m | 5.28 m x 4.21 m |
| Basement | Bathroom | 1.88 m | 1.52 m | 1.88 m x 1.52 m |
| Basement | Recreational, Games Room | 6.71 m | 4.57 m | 6.71 m x 4.57 m |
| Lower Level | Bedroom | 7.62 m | 8.22 m | 7.62 m x 8.22 m |
| Lower Level | Office | 3.14 m | 5.68 m | 3.14 m x 5.68 m |
| Main Level | Bathroom | 1.37 m | 1.07 m | 1.37 m x 1.07 m |
| Main Level | Mud Room | 2.13 m | 1.77 m | 2.13 m x 1.77 m |
| Main Level | Family Room | 5.61 m | 4.16 m | 5.61 m x 4.16 m |
| Main Level | Eating Area | 2.84 m | 4.16 m | 2.84 m x 4.16 m |
| Main Level | Kitchen | 2.84 m | 4.16 m | 2.84 m x 4.16 m |
| Main Level | Dining Room | 4.69 m | 3.27 m | 4.69 m x 3.27 m |
| Main Level | Living Room | 4.69 m | 5.43 m | 4.69 m x 5.43 m |
| Main Level | Office | 2.94 m | 3.65 m | 2.94 m x 3.65 m |
| Main Level | Bathroom | 1.83 m | 1.22 m | 1.83 m x 1.22 m |
Utilities
| Cable | Installed |
| Electricity | Installed |
| Sewer | Installed |
https://www.realtor.ca/real-estate/28252950/167-sunnyside-drive-london-north-north-g-north-g
Contact Us
Contact us for more information
Jithin Das
Broker
2550 Matheson Blvd E #213
Mississauga, Ontario L4W 4Z1
(289) 857-9676
(289) 857-9652

