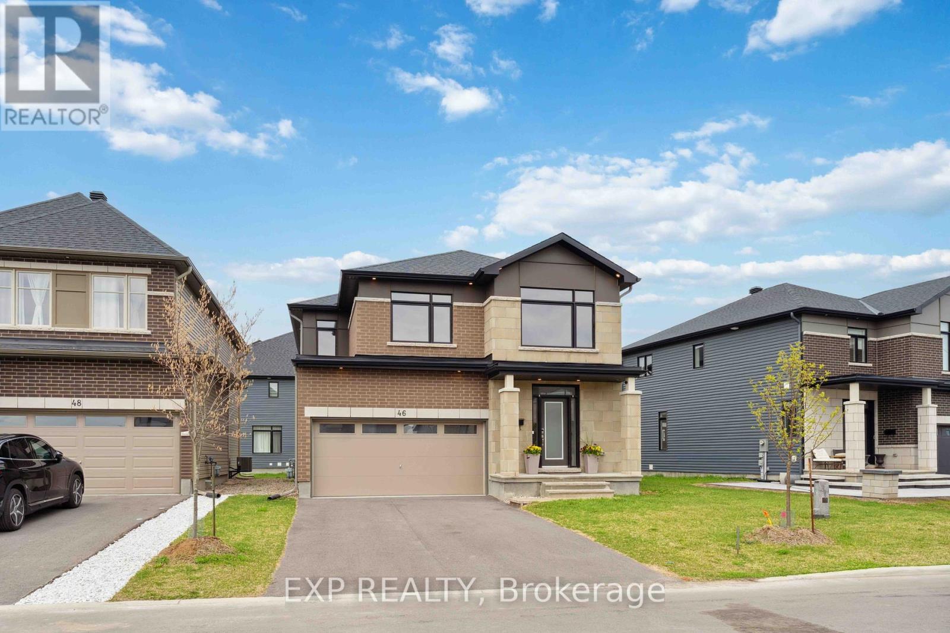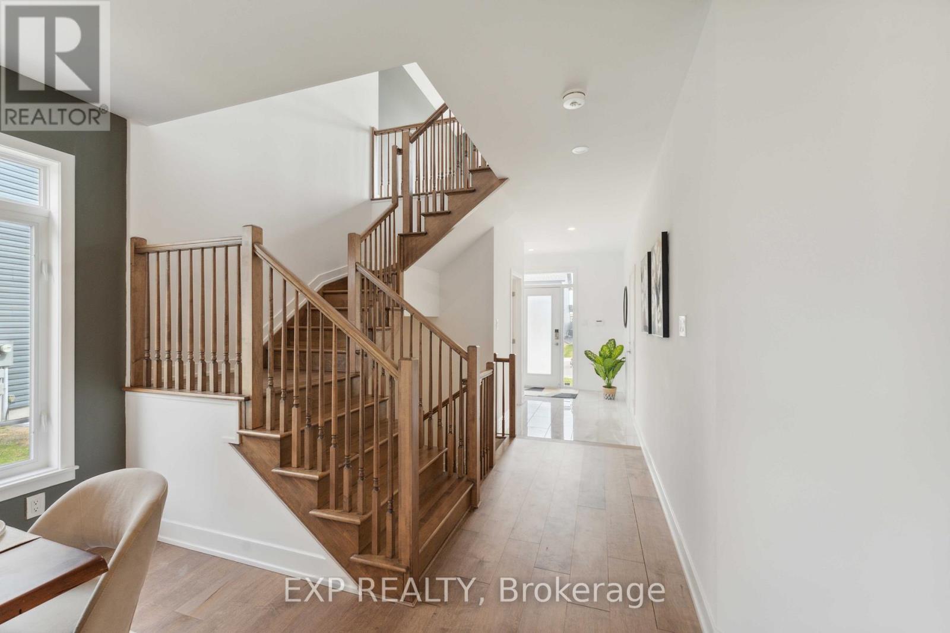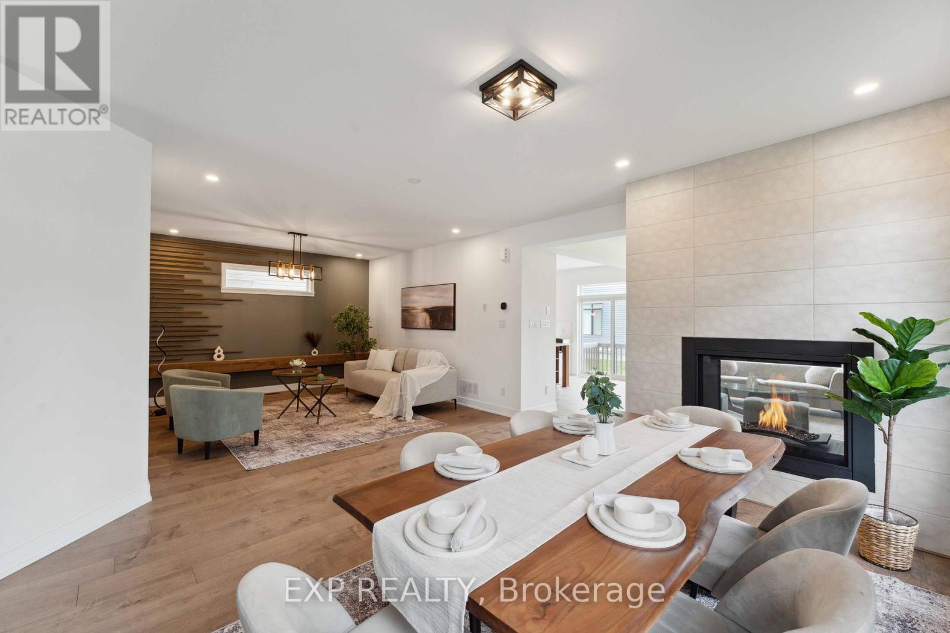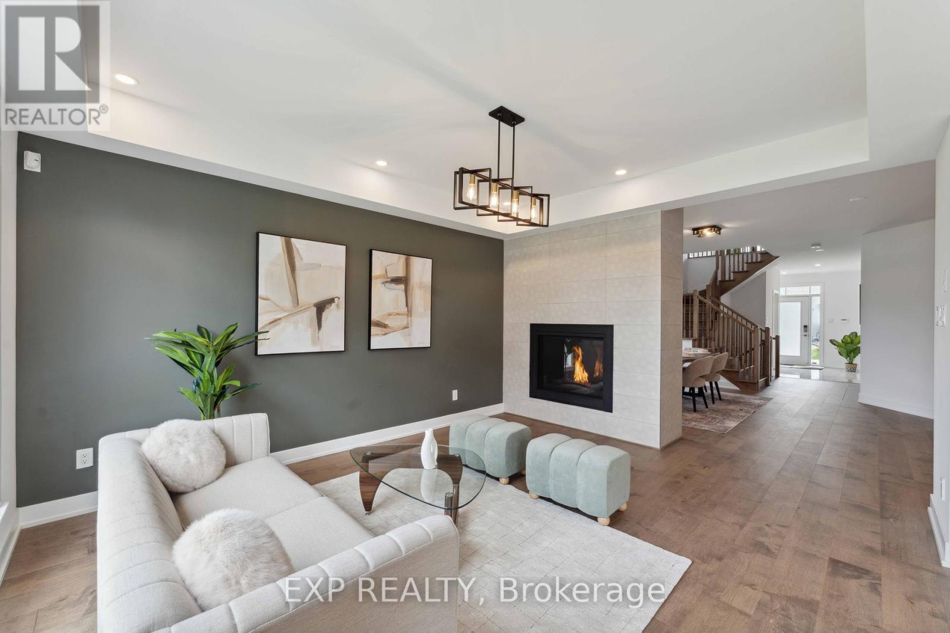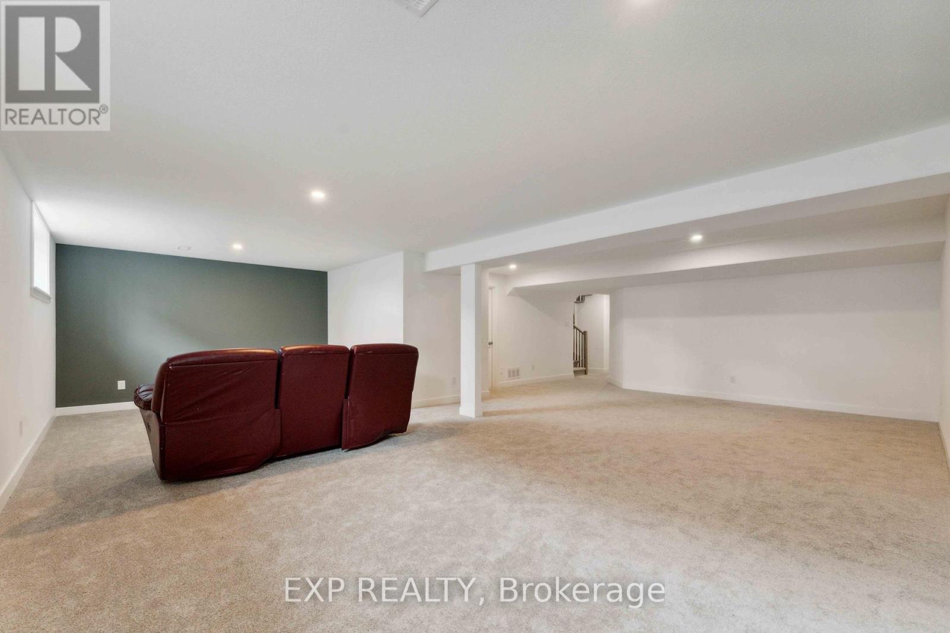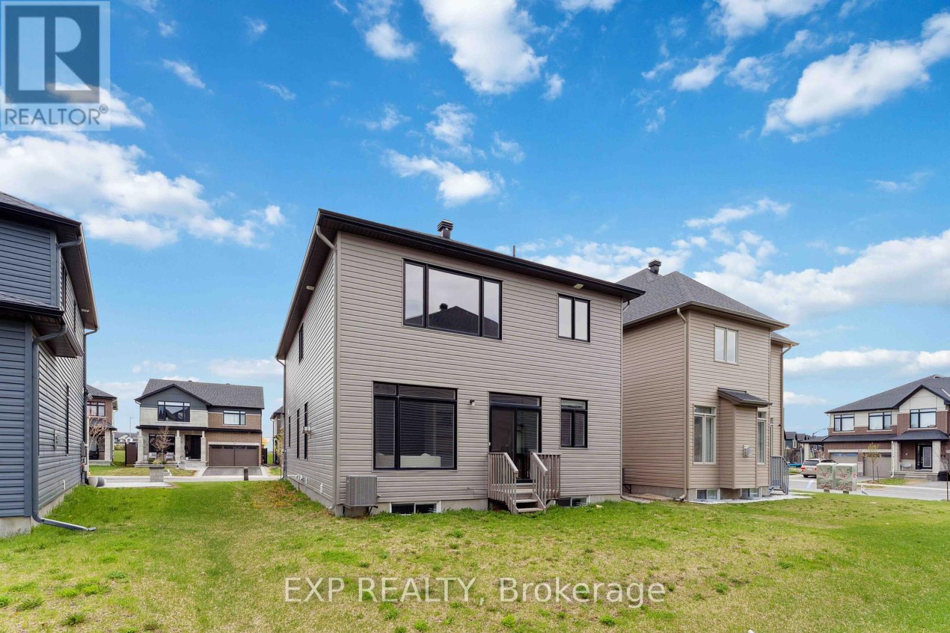46 Andromeda Road Ottawa, Ontario K4M 0K7
$1,078,888
Luxurious Former Model Home in Prestigious Riverside South. Welcome to your dream home in the heart of Riverside South! This exquisite 4-bedroom, 3-bathroom detached residence with a versatile loft is the perfect blend of luxury, comfort, and functionality showcasing high-end finishes and thoughtful upgrades throughout.Step inside and be captivated by elegant hardwood flooring, an open-concept living and dining space, and a stunning two-sided fireplace that adds warmth and sophistication. The chef-inspired kitchen is a true showstopper featuring quartz countertops, a large island, premium stainless steel appliances, ample cabinetry, and a walk-in pantry for extra storage.Enjoy seamless indoor-outdoor living as the family room opens to the backyard through patio doors perfect for entertaining or relaxing in your private oasis. The bedrooms and finished basement offer plush carpeting, creating cozy retreats for the whole family. Carpeting in the bedrooms and basement, high-end finishes and craftsmanship throughout, and premium features including a state-of-the-art alarm system, EcoBee smart thermostat, EV charger, and ethernet in all bedrooms. Surrounded by top-rated schools, parks, and homes by renowned builders, this location also promises exciting future amenities including new retail hubs, schools, and the upcoming Riverside South LRT station, offering easy access to downtown Ottawa. Move-in ready and built to impress, this home offers timeless elegance, modern comfort, and endless potential for creating cherished memories. Offering the ultimate in luxury, comfort, and lifestyles. Don't miss out schedule your private showing today! (id:60083)
Property Details
| MLS® Number | X12129566 |
| Property Type | Single Family |
| Community Name | 2602 - Riverside South/Gloucester Glen |
| Parking Space Total | 6 |
Building
| Bathroom Total | 3 |
| Bedrooms Above Ground | 4 |
| Bedrooms Total | 4 |
| Age | 0 To 5 Years |
| Amenities | Fireplace(s) |
| Appliances | Garage Door Opener Remote(s), Water Heater - Tankless, Water Meter, Dishwasher, Dryer, Hood Fan, Stove, Washer, Refrigerator |
| Basement Development | Finished |
| Basement Type | N/a (finished) |
| Construction Style Attachment | Detached |
| Cooling Type | Central Air Conditioning |
| Exterior Finish | Stone, Vinyl Siding |
| Fireplace Present | Yes |
| Fireplace Total | 1 |
| Foundation Type | Concrete |
| Half Bath Total | 1 |
| Heating Fuel | Natural Gas |
| Heating Type | Forced Air |
| Stories Total | 2 |
| Size Interior | 2,500 - 3,000 Ft2 |
| Type | House |
| Utility Water | Municipal Water |
Parking
| Attached Garage | |
| Garage |
Land
| Acreage | No |
| Sewer | Sanitary Sewer |
| Size Depth | 100 Ft ,1 In |
| Size Frontage | 41 Ft ,6 In |
| Size Irregular | 41.5 X 100.1 Ft |
| Size Total Text | 41.5 X 100.1 Ft |
| Zoning Description | Residential |
Rooms
| Level | Type | Length | Width | Dimensions |
|---|---|---|---|---|
| Second Level | Bedroom 3 | 3.4 m | 2.2 m | 3.4 m x 2.2 m |
| Second Level | Primary Bedroom | 4.8 m | 5.7 m | 4.8 m x 5.7 m |
| Second Level | Bathroom | 4.1 m | 2.9 m | 4.1 m x 2.9 m |
| Second Level | Loft | 3.4 m | 3.4 m | 3.4 m x 3.4 m |
| Second Level | Bedroom | 3.6 m | 3.6 m | 3.6 m x 3.6 m |
| Second Level | Bedroom 2 | 3.4 m | 3.3 m | 3.4 m x 3.3 m |
| Second Level | Laundry Room | 1.8 m | 1.6 m | 1.8 m x 1.6 m |
| Basement | Recreational, Games Room | 8.2 m | 8.4 m | 8.2 m x 8.4 m |
| Basement | Utility Room | 5.1 m | 1.9 m | 5.1 m x 1.9 m |
| Basement | Utility Room | 3.2 m | 2.9 m | 3.2 m x 2.9 m |
| Main Level | Foyer | 2.6 m | 3.3 m | 2.6 m x 3.3 m |
| Main Level | Bathroom | 1.6 m | 1.7 m | 1.6 m x 1.7 m |
| Main Level | Dining Room | 4.4 m | 4 m | 4.4 m x 4 m |
| Main Level | Sitting Room | 4.1 m | 4 m | 4.1 m x 4 m |
| Main Level | Living Room | 3.8 m | 4.4 m | 3.8 m x 4.4 m |
| Main Level | Kitchen | 5 m | 4.4 m | 5 m x 4.4 m |
Utilities
| Cable | Installed |
| Electricity | Installed |
| Sewer | Installed |
Contact Us
Contact us for more information

Franco Ippolito
Salesperson
www.buyottawa.com/
www.facebook.com/FrancoIppolitoRealtor
twitter.com/BuyOttawa
www.linkedin.com/in/francoippolito/
343 Preston Street, 11th Floor
Ottawa, Ontario K1S 1N4
(866) 530-7737
(647) 849-3180
Sanjeev Srivastava
Salesperson
343 Preston Street, 11th Floor
Ottawa, Ontario K1S 1N4
(866) 530-7737
(647) 849-3180

