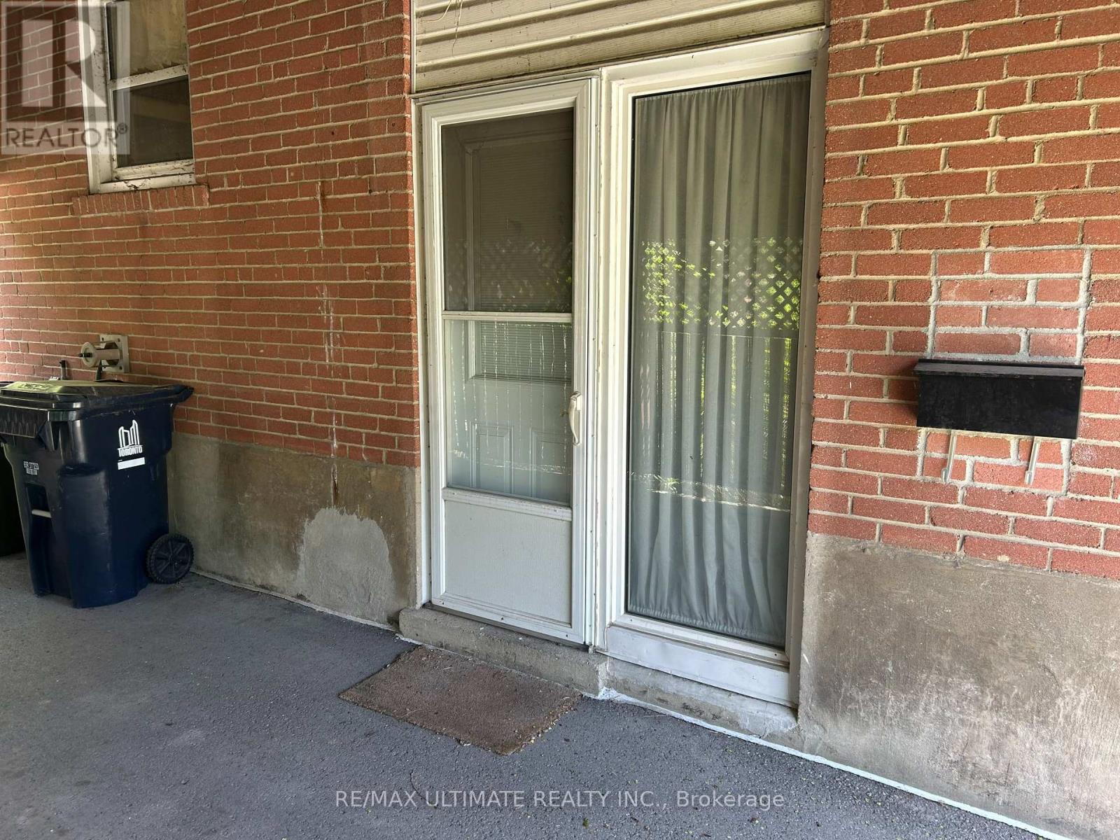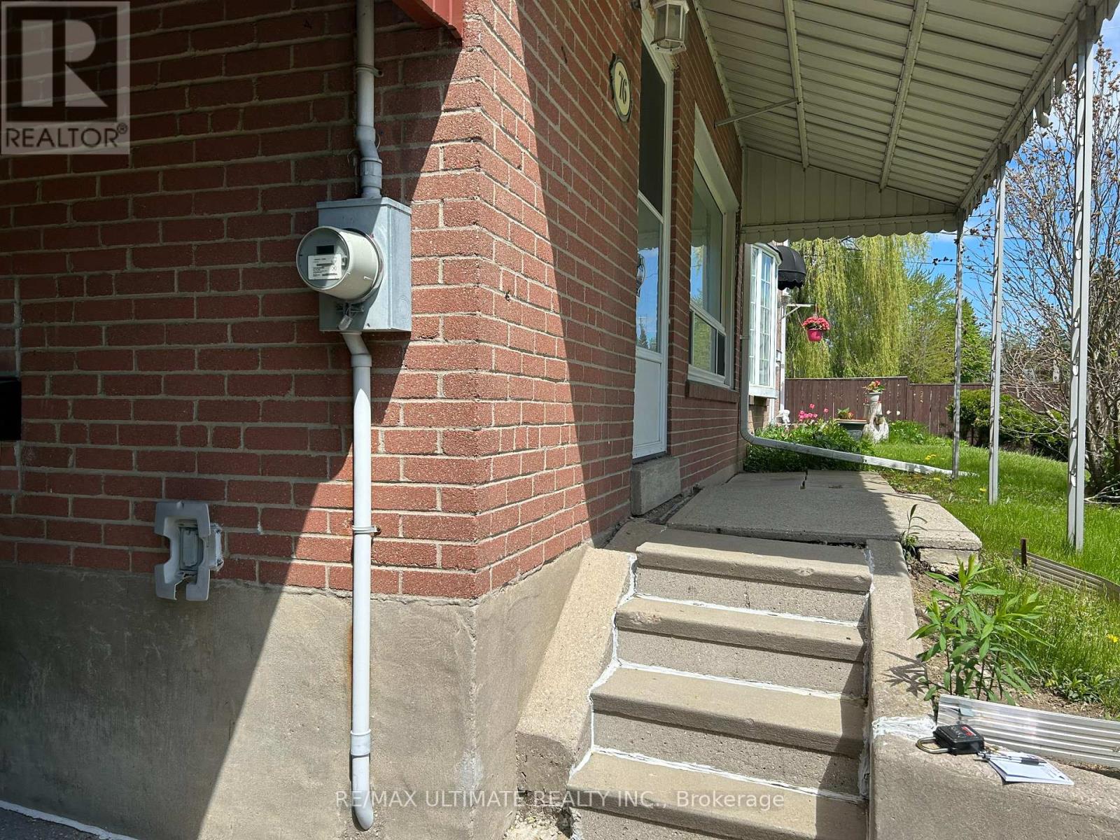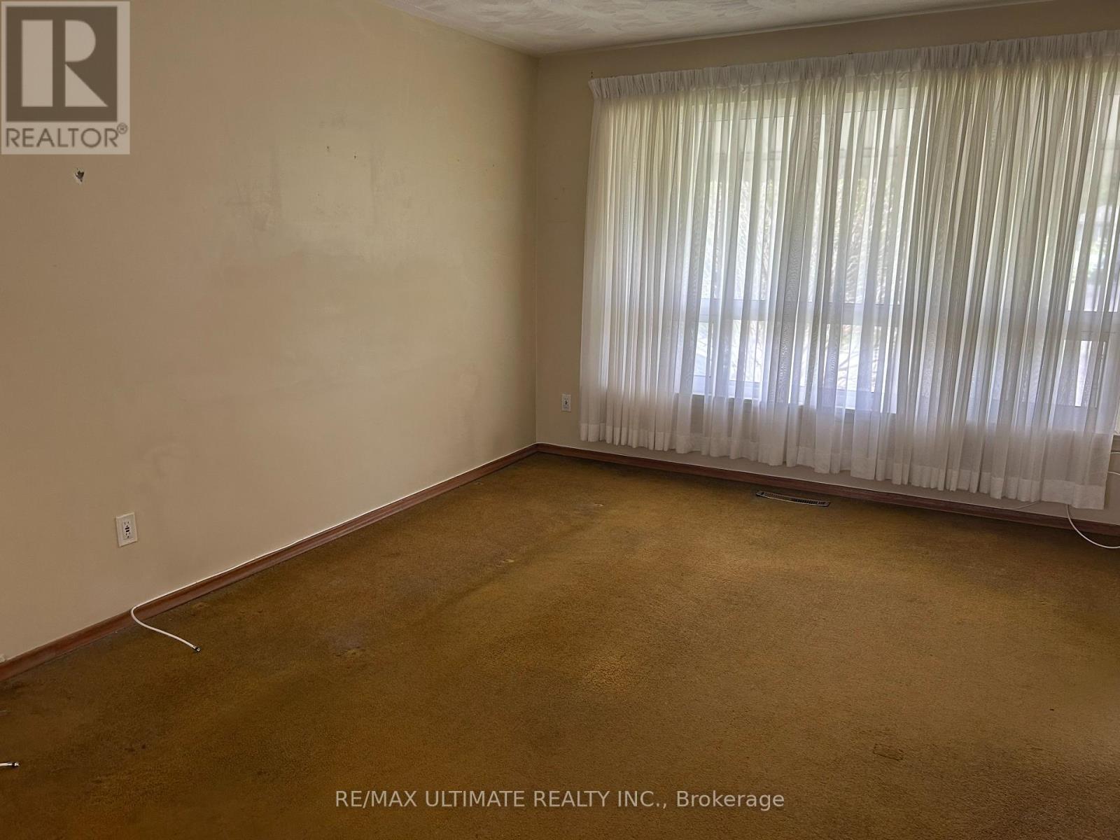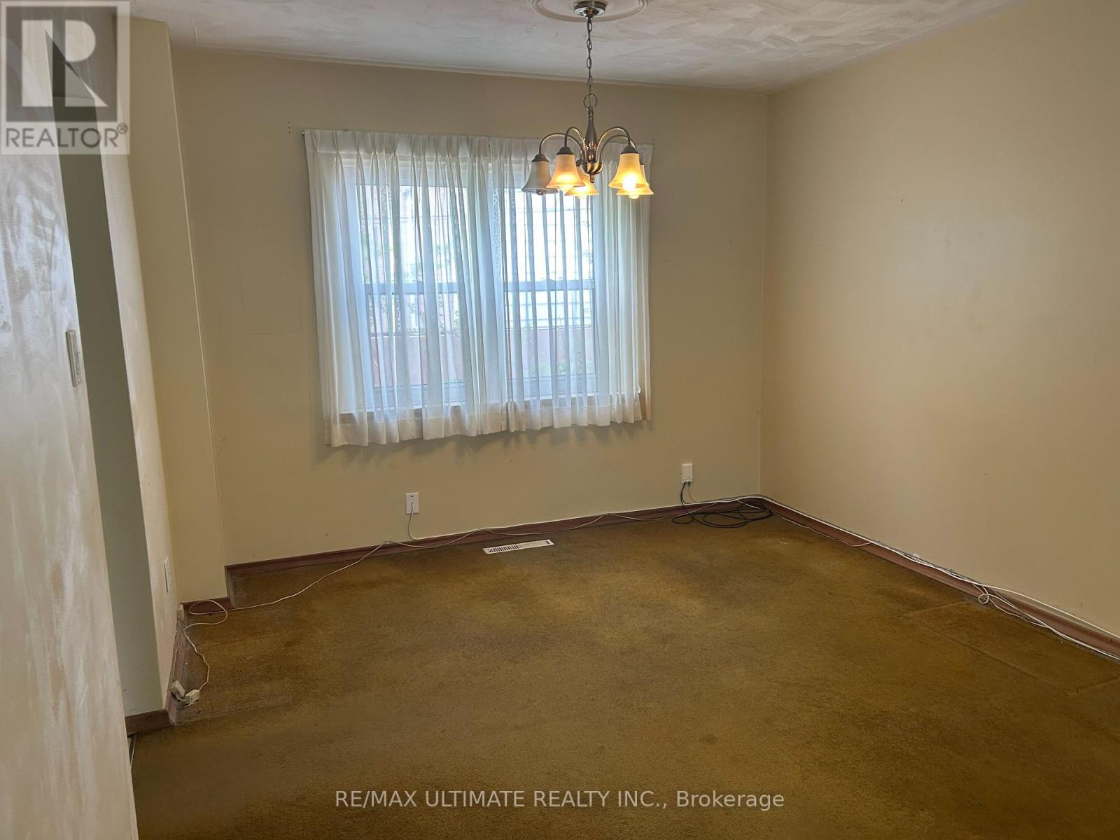76 Anaconda Avenue Toronto, Ontario M1L 4M3
3 Bedroom
1 Bathroom
700 - 1,100 ft2
Central Air Conditioning
Forced Air
$649,900
Attention contractors, renovators or first time buyers: This prime location home presents an exciting opportunity offered in "as-is' condition, it awaits your expert touch to bring it back to life. With solid bones & just some T.L.C, this property has the potential to shine! Nestled between 2 subway stations (Warden + Kennedy), 2023 Roof, 2009 Furnance, 2 metal doors & breaker electrical panel. (id:60083)
Property Details
| MLS® Number | E12158738 |
| Property Type | Single Family |
| Community Name | Clairlea-Birchmount |
| Parking Space Total | 3 |
Building
| Bathroom Total | 1 |
| Bedrooms Above Ground | 3 |
| Bedrooms Total | 3 |
| Appliances | Dishwasher, Dryer, Freezer, Stove, Washer, Window Coverings, Refrigerator |
| Basement Development | Partially Finished |
| Basement Features | Separate Entrance |
| Basement Type | N/a (partially Finished) |
| Construction Style Attachment | Semi-detached |
| Cooling Type | Central Air Conditioning |
| Exterior Finish | Brick |
| Flooring Type | Carpeted, Hardwood |
| Foundation Type | Unknown |
| Heating Fuel | Natural Gas |
| Heating Type | Forced Air |
| Stories Total | 2 |
| Size Interior | 700 - 1,100 Ft2 |
| Type | House |
| Utility Water | Municipal Water |
Parking
| Carport | |
| Garage |
Land
| Acreage | No |
| Sewer | Sanitary Sewer |
| Size Depth | 60 Ft |
| Size Frontage | 50 Ft |
| Size Irregular | 50 X 60 Ft |
| Size Total Text | 50 X 60 Ft |
Rooms
| Level | Type | Length | Width | Dimensions |
|---|---|---|---|---|
| Second Level | Primary Bedroom | 2.85 m | 3.85 m | 2.85 m x 3.85 m |
| Second Level | Bedroom | 3.95 m | 2.45 m | 3.95 m x 2.45 m |
| Second Level | Bedroom | 2.8 m | 2.55 m | 2.8 m x 2.55 m |
| Basement | Recreational, Games Room | 3.8 m | 3.2 m | 3.8 m x 3.2 m |
| Basement | Laundry Room | 2.95 m | 2.9 m | 2.95 m x 2.9 m |
| Main Level | Living Room | 4.65 m | 3.4 m | 4.65 m x 3.4 m |
| Main Level | Dining Room | 2.3 m | 3.4 m | 2.3 m x 3.4 m |
| Main Level | Kitchen | 3.1 m | 2.65 m | 3.1 m x 2.65 m |
Contact Us
Contact us for more information
Domenic Dimilta
Salesperson
RE/MAX Ultimate Realty Inc.
1739 Bayview Ave.
Toronto, Ontario M4G 3C1
1739 Bayview Ave.
Toronto, Ontario M4G 3C1
(416) 487-5131
(416) 487-1750
www.remaxultimate.com

















