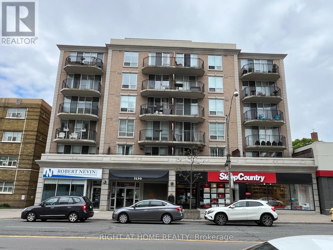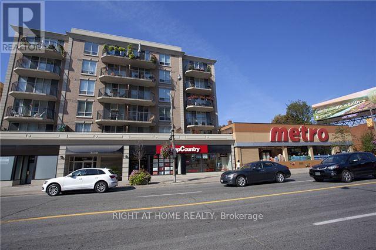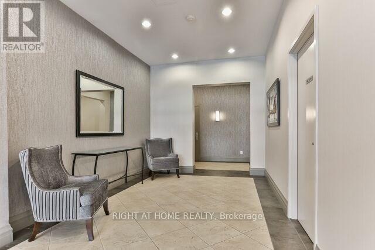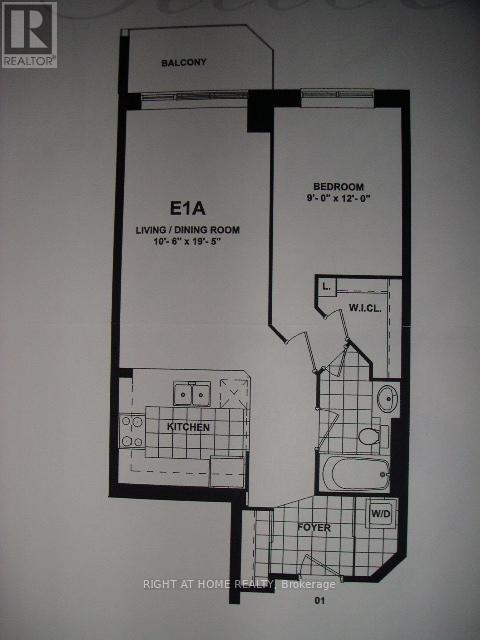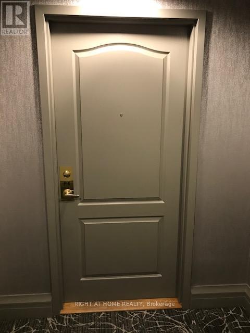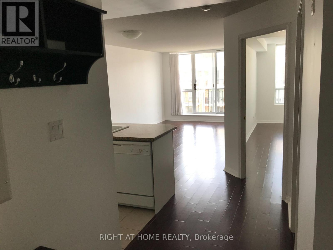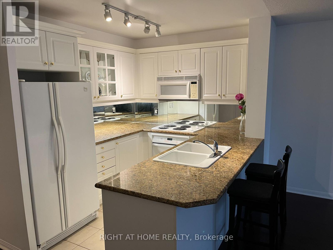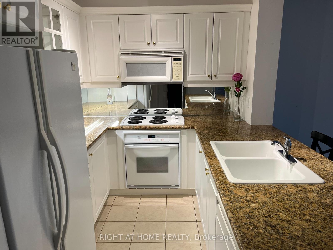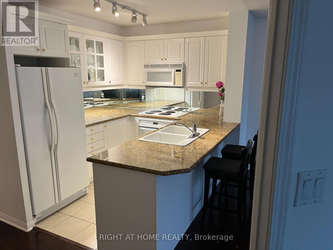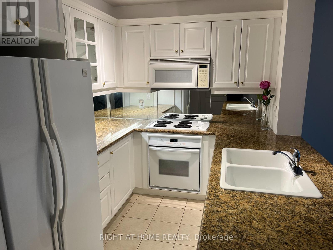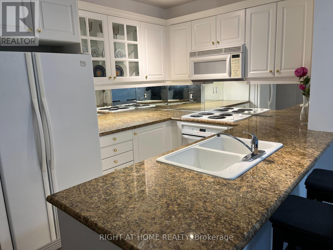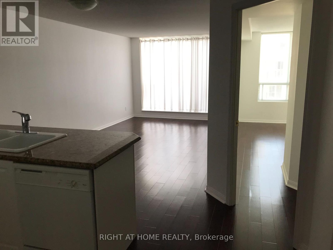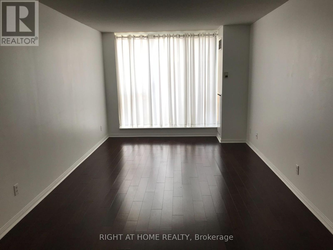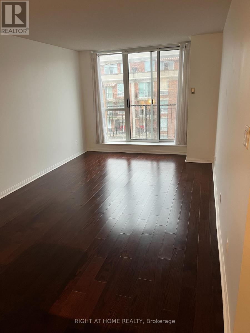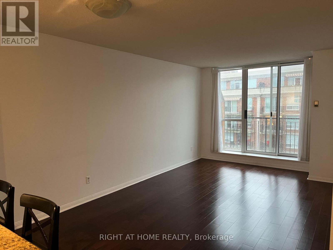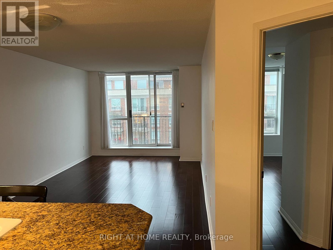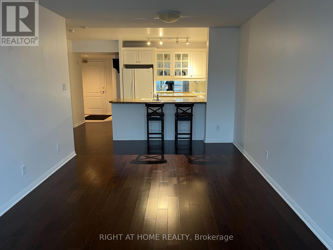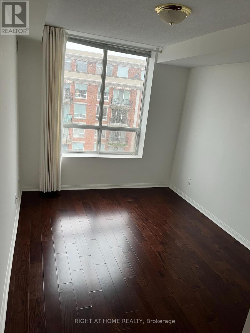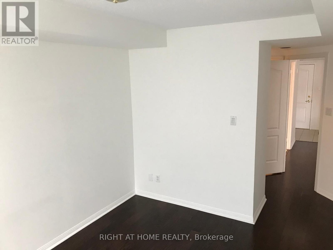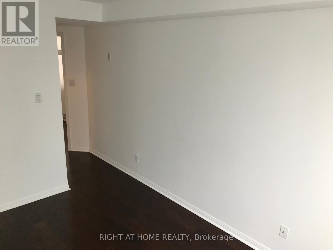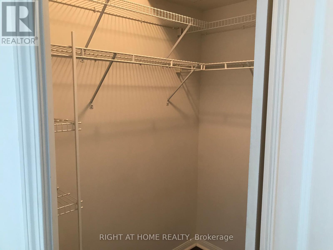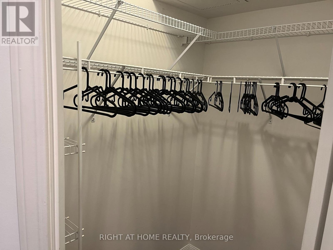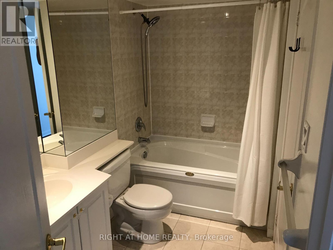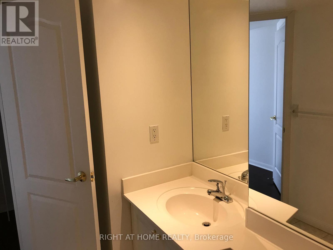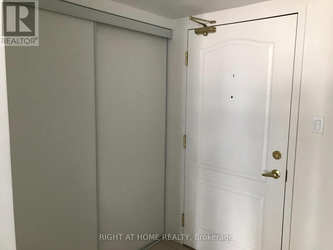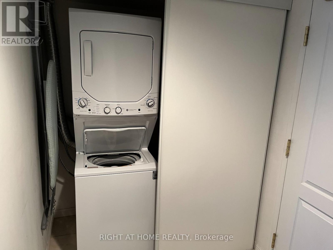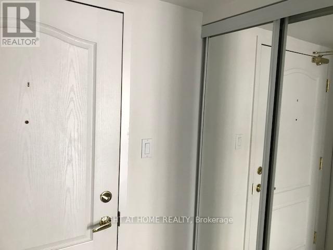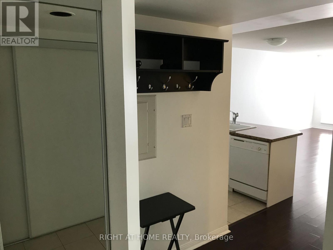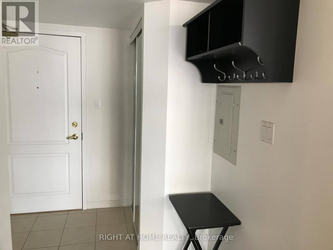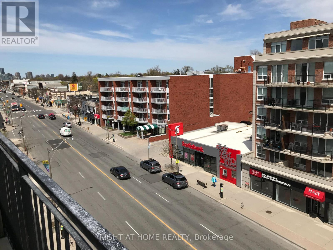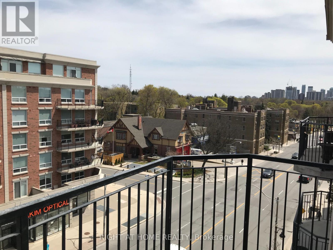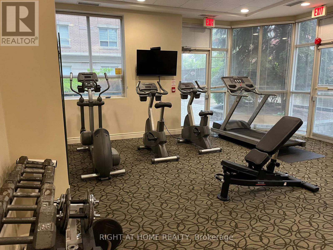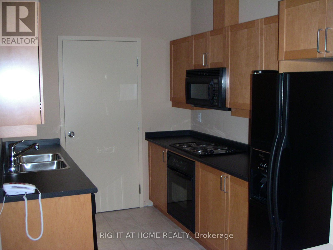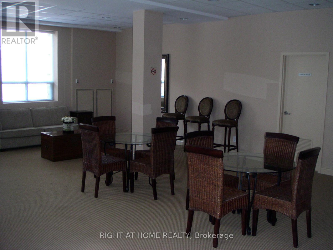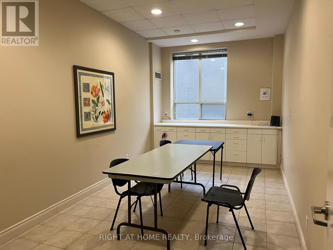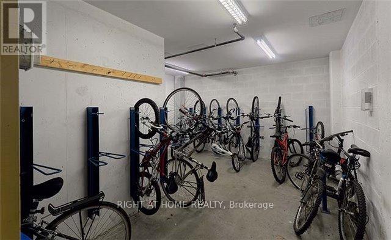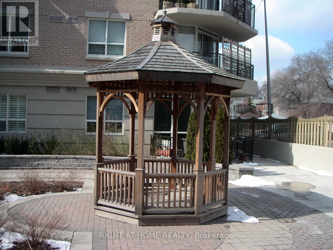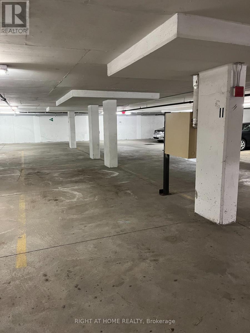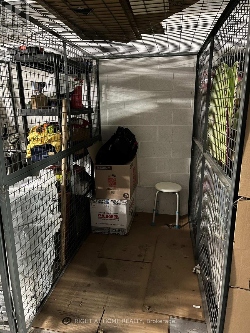Ph1 - 3130 Yonge Street Toronto, Ontario M4N 2K6
$628,000Maintenance, Common Area Maintenance, Insurance, Parking, Water
$691.87 Monthly
Maintenance, Common Area Maintenance, Insurance, Parking, Water
$691.87 MonthlyWelcome to Lawrence Park Residences. Luxury One Bedroom Penthouse In Boutique Condominium. Prestigious Uptown Neighbourhood. Steps to TTC Subway Line, Bus, Grocery Stores, Parks, Library, Shops, Cafes and Restaurants. Unit Features: Paris Kitchen; Granite Counters; Mirrored Backsplash; Ceramic Flr in Foyer & Kitchen; Marble Flr in Washroom; Engineered Hardwood Flr in LR/DR/BDRM; Bedroom has Walk-in Closet & Semi-ensuite Washroom; Ensuite Laundry; High Ceilings; Large Windows. Building Features: Gym; Party room with Kitchen; Meeting room; Patio with Gazebo; Bike Storage; Visitor Parking. (id:60083)
Property Details
| MLS® Number | C12170663 |
| Property Type | Single Family |
| Community Name | Lawrence Park North |
| Amenities Near By | Park, Place Of Worship, Public Transit |
| Community Features | Pet Restrictions |
| Features | Elevator, Balcony, Carpet Free |
| Parking Space Total | 1 |
Building
| Bathroom Total | 1 |
| Bedrooms Above Ground | 1 |
| Bedrooms Total | 1 |
| Amenities | Exercise Centre, Party Room, Visitor Parking, Storage - Locker |
| Appliances | Oven - Built-in, Range, Cooktop, Dishwasher, Dryer, Microwave, Oven, Hood Fan, Washer, Refrigerator |
| Cooling Type | Central Air Conditioning |
| Exterior Finish | Brick |
| Fire Protection | Security System, Smoke Detectors |
| Flooring Type | Ceramic, Hardwood |
| Heating Fuel | Electric |
| Heating Type | Heat Pump |
| Size Interior | 600 - 699 Ft2 |
| Type | Apartment |
Parking
| Underground | |
| Garage |
Land
| Acreage | No |
| Land Amenities | Park, Place Of Worship, Public Transit |
Rooms
| Level | Type | Length | Width | Dimensions |
|---|---|---|---|---|
| Flat | Foyer | 1.52 m | 1.52 m | 1.52 m x 1.52 m |
| Flat | Living Room | 5.94 m | 3.2 m | 5.94 m x 3.2 m |
| Flat | Dining Room | 5.94 m | 3.2 m | 5.94 m x 3.2 m |
| Flat | Kitchen | 2.75 m | 2.44 m | 2.75 m x 2.44 m |
| Flat | Primary Bedroom | 3.66 m | 2.75 m | 3.66 m x 2.75 m |
Contact Us
Contact us for more information
Ann Lavallee
Broker
1396 Don Mills Rd Unit B-121
Toronto, Ontario M3B 0A7
(416) 391-3232
(416) 391-0319
www.rightathomerealty.com/

