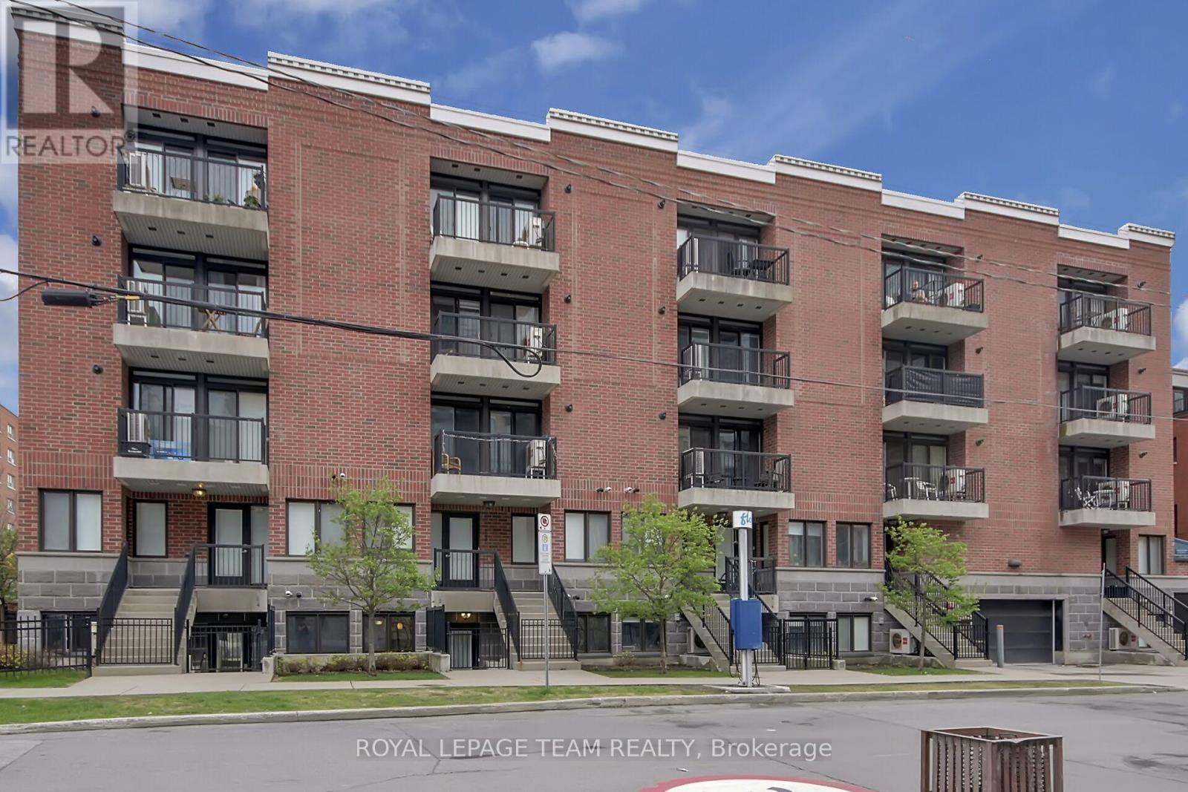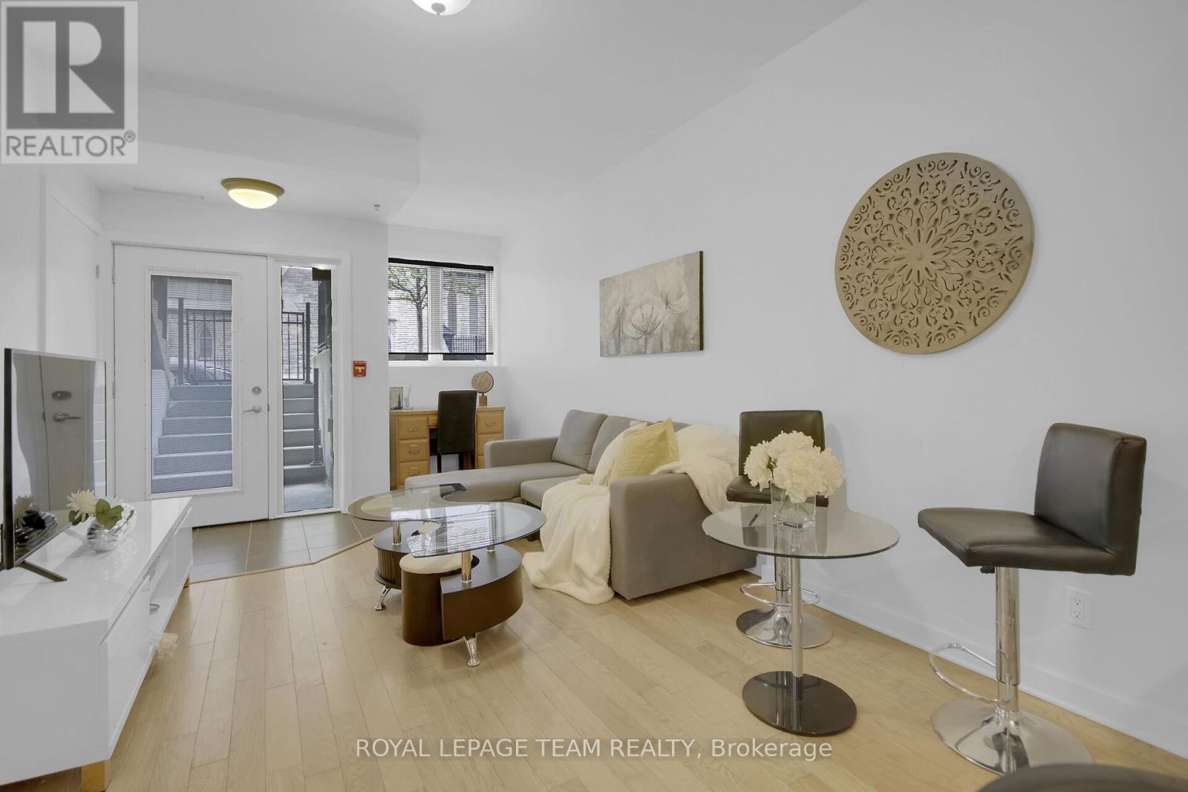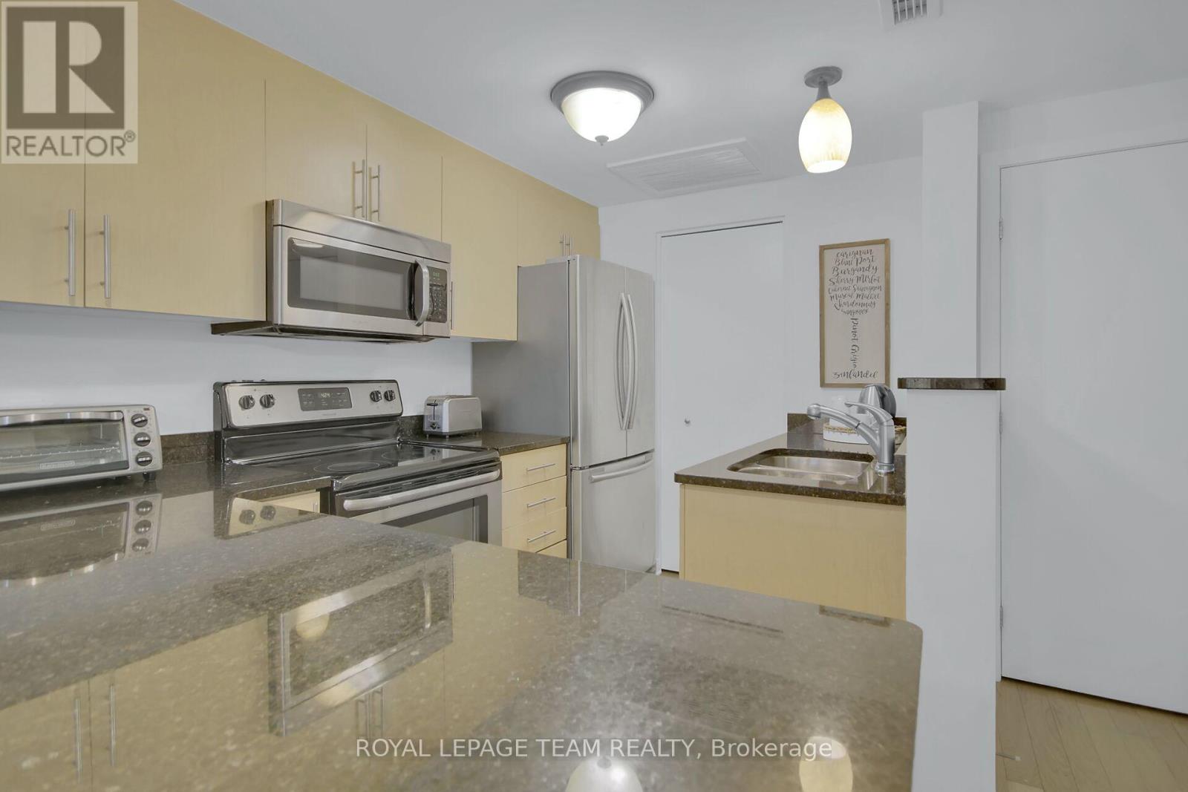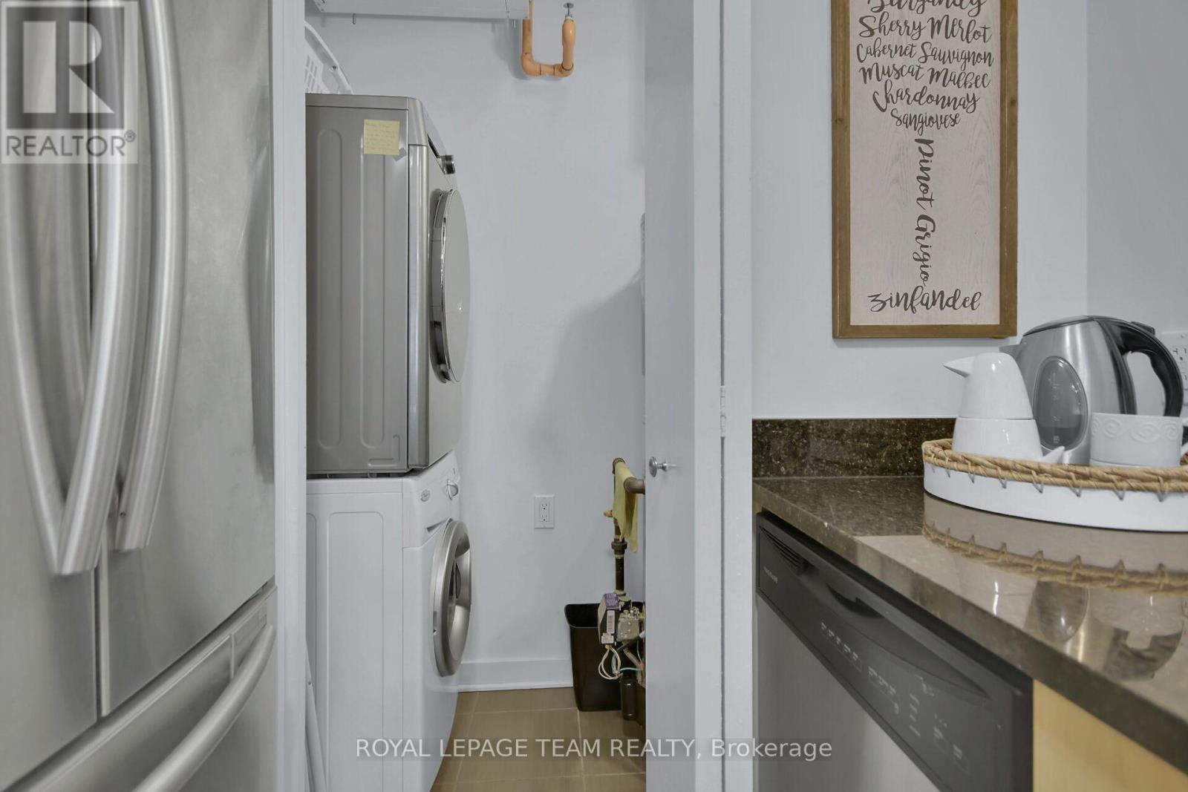102 - 142 Daly Avenue Ottawa, Ontario K1N 0B2
$374,900Maintenance, Water, Insurance
$570.27 Monthly
Maintenance, Water, Insurance
$570.27 MonthlyOpen house June 22nd 2-4 Amazing opportunity. You will love this contemporary property providing 1 bedroom + full den. Absolutely welcoming w private exterior gated entrance. It features a spacious bedroom including a good size double door closet & a 4 piece ensuite bathroom offering a vanity with granite countertop. In addition the generous size fully enclosed private den provides a closet & 3 piece ensuite bathroom. The comfortable open concept living spaces features the living room adjacent to a nook area which can host an office desk (identified as "other" for description & size). The kitchen showcases beautiful granite countertops & stainless steel appliances, it also includes a peninsula breakfast bar area to host 3 to 4 seats. The hallway storage is very practical to use for a food pantry and/or your linens. Alongside the living room is the dining/eat in area which is also spacious for a larger table. Convenient & desirable in unit laundry room. Located within walking distance to wonderful amenities such as transit, a variety of amazing shops, the Rideau Center Mall, the Byward Market, the Parliament, the famous Rideau Canal, the University of Ottawa & so much more. Great location to live in or easy to rent if this is your plan as an investor. Good value for students and professionals. The shared rooftop with seating & tables is ideal to enjoy the views, a BBQ & maybe the fireworks during the festivities. Central air conditioning for much desired comfort. Freshly painted. Beautiful built in newly installed adjustable blinds in the front & side front door glass window for privacy. Buyers could contact the city for a potential street parking permit at a cost depending on availability. Note on pictures the den is currently used as a bedroom. Elevator to access the shared rooftop area & locker area through the garage. Electric car charging staging station nearby. Take a moment to review the link for additional pictures and panorama videos. 799 SQFT as per MPA (id:60083)
Open House
This property has open houses!
2:00 pm
Ends at:4:00 pm
Property Details
| MLS® Number | X12137224 |
| Property Type | Single Family |
| Community Name | 4003 - Sandy Hill |
| Amenities Near By | Public Transit |
| Community Features | Pet Restrictions |
| Features | In Suite Laundry |
Building
| Bathroom Total | 2 |
| Bedrooms Above Ground | 1 |
| Bedrooms Total | 1 |
| Amenities | Storage - Locker |
| Appliances | Blinds, Dishwasher, Dryer, Hood Fan, Microwave, Oven, Stove, Washer, Refrigerator |
| Cooling Type | Central Air Conditioning |
| Exterior Finish | Brick |
| Fire Protection | Smoke Detectors |
| Heating Fuel | Natural Gas |
| Heating Type | Forced Air |
| Size Interior | 800 - 899 Ft2 |
| Type | Apartment |
Parking
| No Garage |
Land
| Acreage | No |
| Land Amenities | Public Transit |
Rooms
| Level | Type | Length | Width | Dimensions |
|---|---|---|---|---|
| Ground Level | Living Room | 2.82 m | 3.24 m | 2.82 m x 3.24 m |
| Ground Level | Bedroom | 2.49 m | 5.1 m | 2.49 m x 5.1 m |
| Ground Level | Kitchen | 3.18 m | 3.39 m | 3.18 m x 3.39 m |
| Ground Level | Den | 2.97 m | 3.2 m | 2.97 m x 3.2 m |
| Ground Level | Laundry Room | 0.96 m | 2.13 m | 0.96 m x 2.13 m |
| Ground Level | Bathroom | 1.49 m | 2.39 m | 1.49 m x 2.39 m |
| Ground Level | Bathroom | 1.63 m | 1.69 m | 1.63 m x 1.69 m |
| Ground Level | Dining Room | 2.17 m | 3.06 m | 2.17 m x 3.06 m |
| Ground Level | Office | 0.97 m | 1.38 m | 0.97 m x 1.38 m |
https://www.realtor.ca/real-estate/28288037/102-142-daly-avenue-ottawa-4003-sandy-hill
Contact Us
Contact us for more information
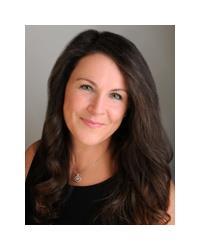
Nicole Rosenfeldt
Salesperson
www.housesbynicole.com/
www.facebook.com/pages/Real-Estate-Home-Staging-Decorating/2739650426300
twitter.com/HousesbyNicole
5536 Manotick Main St
Manotick, Ontario K4M 1A7
(613) 692-3567
(613) 209-7226
www.teamrealty.ca/

