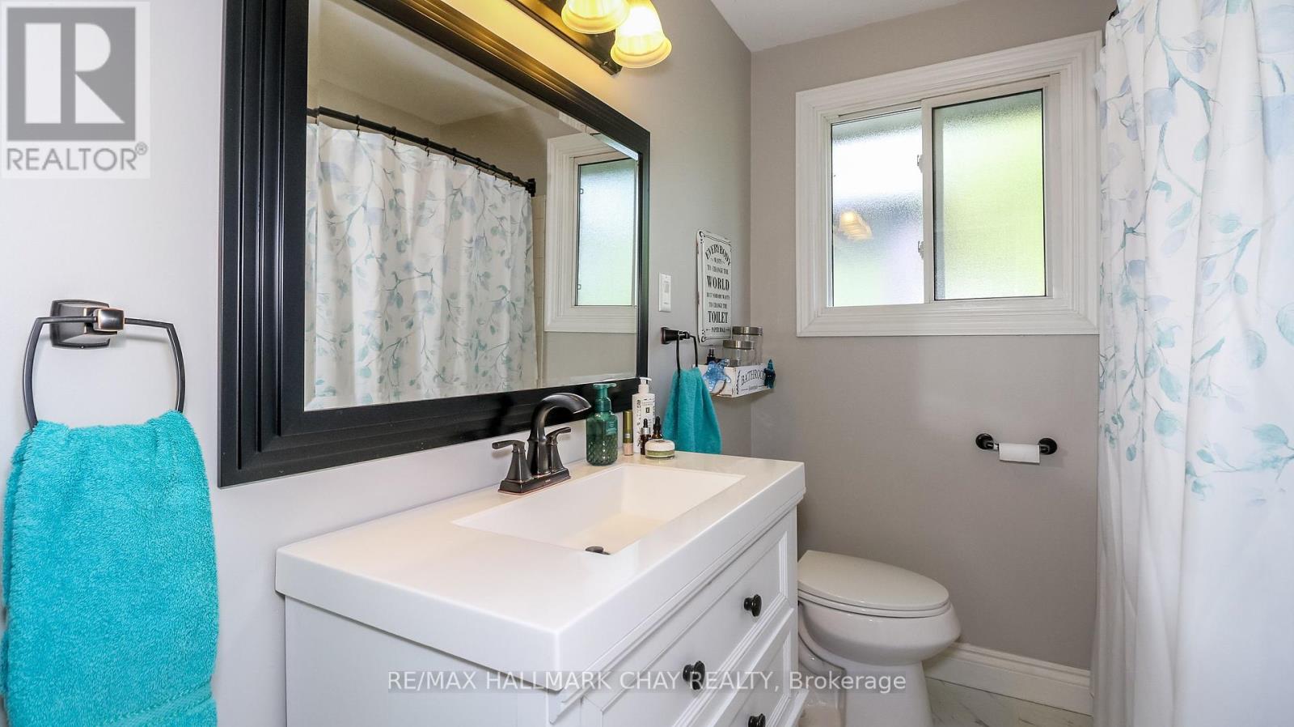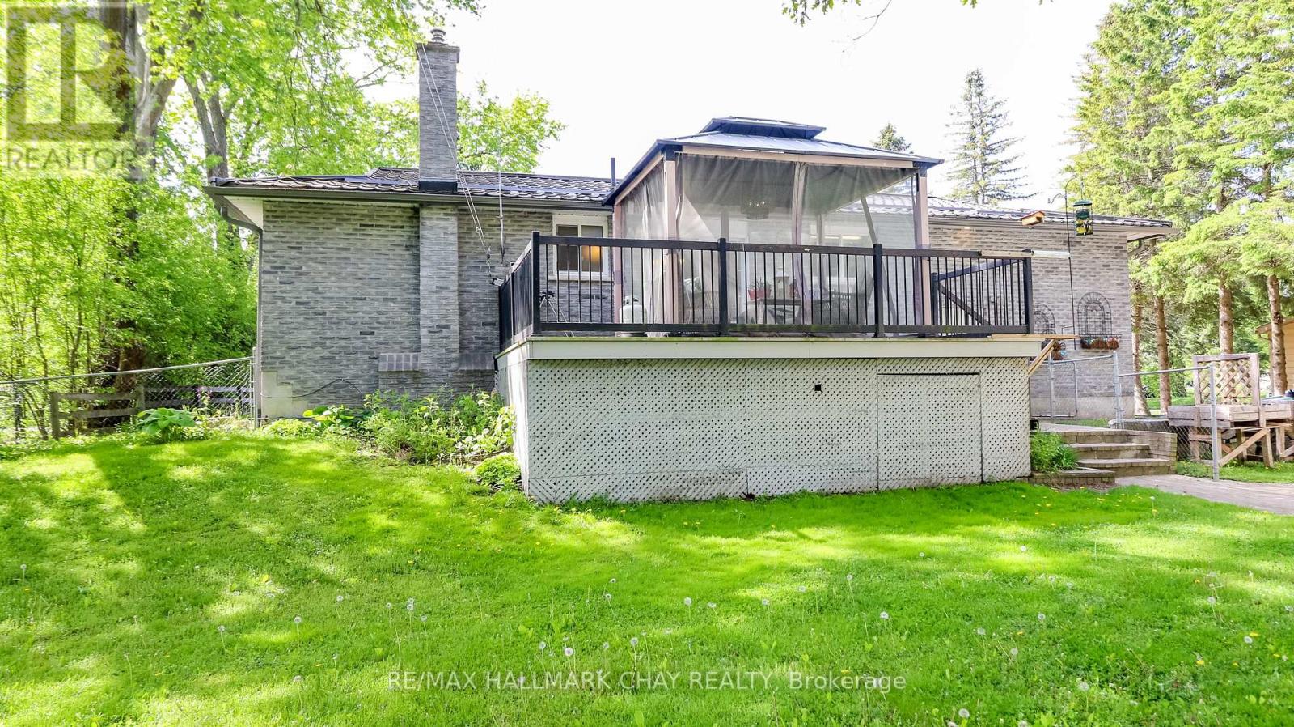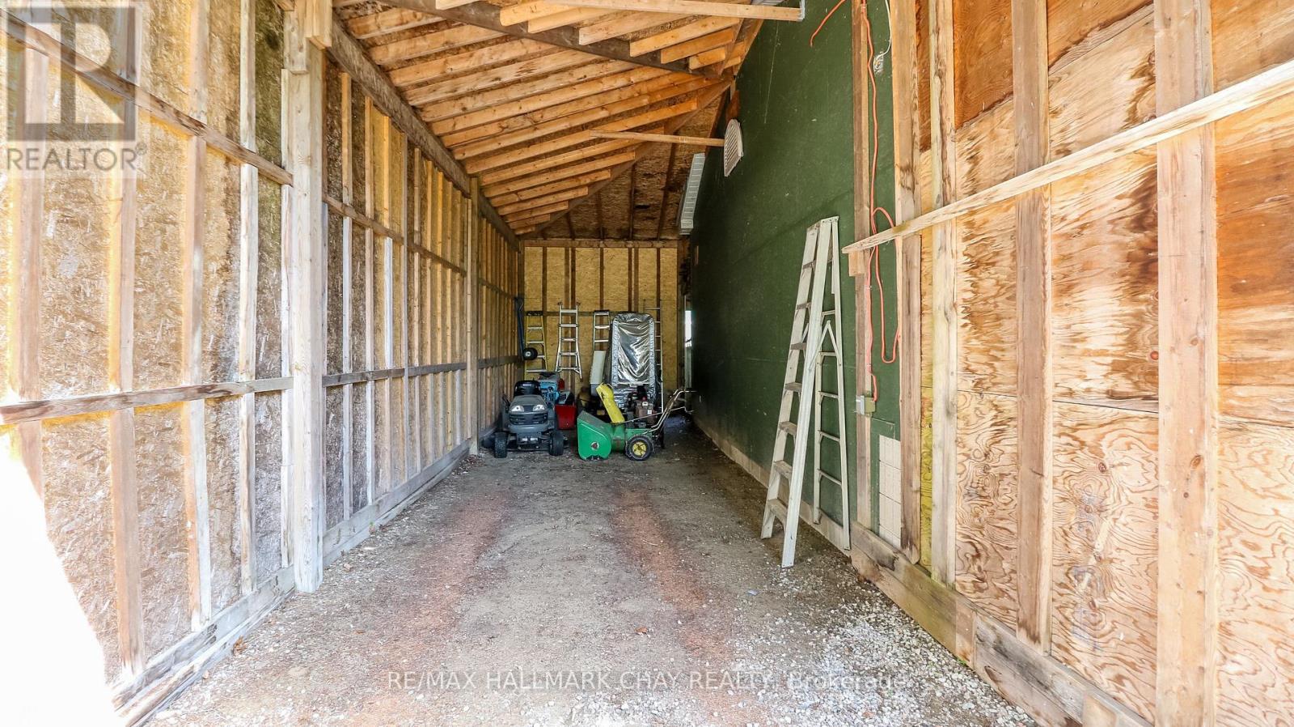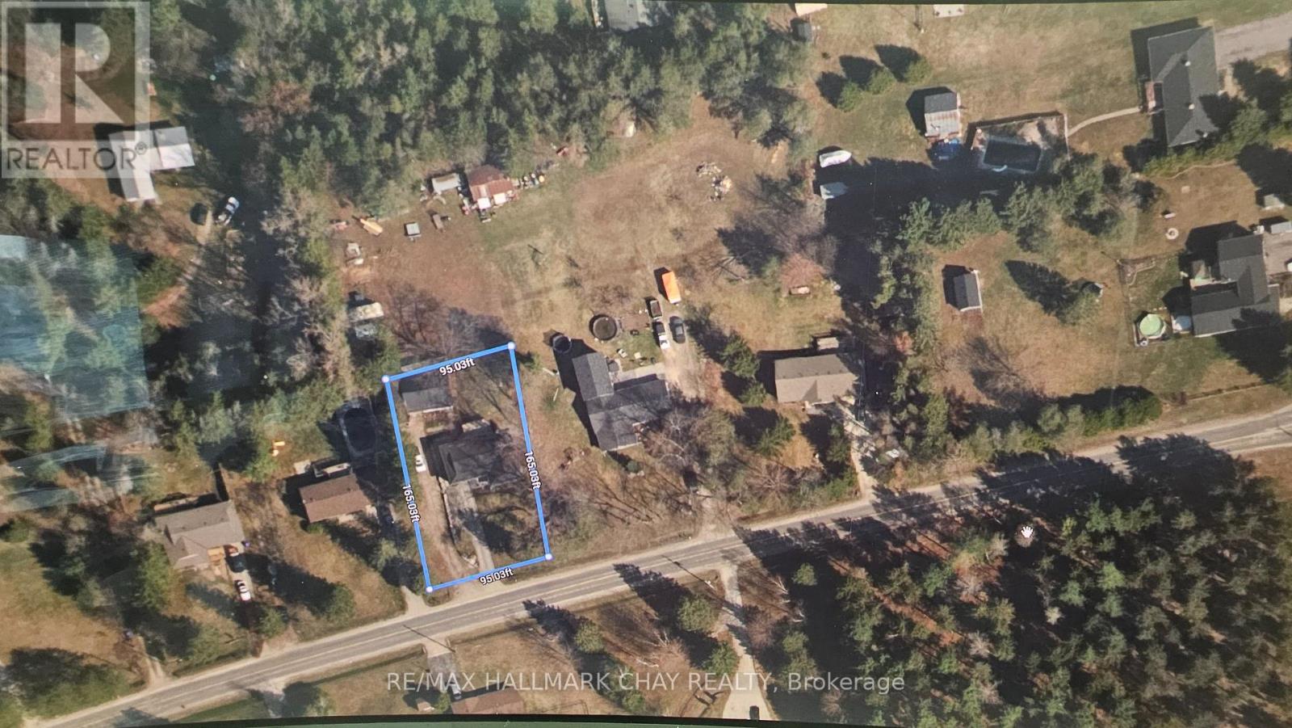5142 30 Side Road Essa, Ontario L0M 1T0
$829,000
Talk about a package deal! under 10 minutes from Barrie this beautifully landscaped country property has 2 driveways to host a multitude of vehicles and an incredible 34 x 27 ft detached heated shop w/adjoining 12 x 40 RV/vehicle storage unit PLUS attached single garage w/ inside entry!! Its a dream set up and a rare find. Very Low Taxes that did not increase from 2024 to 2025!! Heading inside we have over 2000 sq ft of living space in this 3+1 bed all brick ranch bungalow finished top to bottom! New high end laminate living rm/kitchen/hall, 2 full baths, large living room with big picture window, bright eat in kitchen w/built in dishwasher and w/o large deck and gazebo overlooking private lot ** large master w/2 closets, full main floor bath partly remodeled, finished lower level w/ huge 34 ft family room, gas FP, 4th bedroom w/very large walk in closet, 2d full bath w/Mirolin acrylic stand up shower. Large laundry room w/top end LG washer/dryer and cold room complete the lower level, ***updated windows throughout /newer patio door from kitchen, updated front door w/ glass panels and hide away summer screen **Metal roof w/ exterior pot lighting ***new gas furnace + c/air (2022), new breaker panel (2025), gas hot water tank rental, c/vac and attachments, garage door opener on main house **Updated Septic 2020 in front for any renos you want in the back, pool anyone?? excellent water flow from sand point well, 2d line roughed in to the garage should water be needed. ***garage features: *** 13'6" door height and 10'9" wide, 60 amp service/copper, 2 x 220 + 1 X 110 RV outlet, oil furnace, R20 insulation and very high ceilings, oil furnace has expired and will need to be replaced to use the garage furnace or change to gas, a mechanics dream garage! This is a great location close to Barrie, Angus, Alliston and Hwy 89 for the commuter, be sure to put it on your list! (id:60083)
Property Details
| MLS® Number | N12177824 |
| Property Type | Single Family |
| Community Name | Colwell |
| Community Features | School Bus |
| Equipment Type | Water Heater - Gas |
| Features | Level Lot, Gazebo, Sump Pump |
| Parking Space Total | 20 |
| Rental Equipment Type | Water Heater - Gas |
| Structure | Deck, Workshop |
Building
| Bathroom Total | 2 |
| Bedrooms Above Ground | 3 |
| Bedrooms Below Ground | 1 |
| Bedrooms Total | 4 |
| Age | 31 To 50 Years |
| Amenities | Fireplace(s) |
| Appliances | Garage Door Opener Remote(s), Central Vacuum, Water Heater, Blinds, Dishwasher, Dryer, Freezer, Garage Door Opener, Stove, Washer, Window Coverings, Refrigerator |
| Architectural Style | Bungalow |
| Basement Development | Finished |
| Basement Type | Full (finished) |
| Construction Style Attachment | Detached |
| Cooling Type | Central Air Conditioning |
| Exterior Finish | Brick |
| Fire Protection | Smoke Detectors |
| Fireplace Present | Yes |
| Fireplace Total | 1 |
| Foundation Type | Block |
| Heating Fuel | Natural Gas |
| Heating Type | Forced Air |
| Stories Total | 1 |
| Size Interior | 1,100 - 1,500 Ft2 |
| Type | House |
| Utility Water | Sand Point |
Parking
| Detached Garage | |
| Garage | |
| R V | |
| Inside Entry |
Land
| Acreage | No |
| Fence Type | Fully Fenced, Fenced Yard |
| Landscape Features | Landscaped |
| Sewer | Septic System |
| Size Depth | 165 Ft |
| Size Frontage | 95 Ft |
| Size Irregular | 95 X 165 Ft |
| Size Total Text | 95 X 165 Ft |
| Zoning Description | Rural Residential R1 |
Rooms
| Level | Type | Length | Width | Dimensions |
|---|---|---|---|---|
| Lower Level | Family Room | 10.45 m | 3.9 m | 10.45 m x 3.9 m |
| Lower Level | Bedroom 4 | 4.85 m | 3.96 m | 4.85 m x 3.96 m |
| Lower Level | Cold Room | 2.43 m | 2.22 m | 2.43 m x 2.22 m |
| Lower Level | Laundry Room | 4.42 m | 1.77 m | 4.42 m x 1.77 m |
| Main Level | Living Room | 5.67 m | 4.11 m | 5.67 m x 4.11 m |
| Main Level | Kitchen | 5.3 m | 3.66 m | 5.3 m x 3.66 m |
| Main Level | Primary Bedroom | 4.08 m | 3.17 m | 4.08 m x 3.17 m |
| Main Level | Bedroom 2 | 3 m | 3 m | 3 m x 3 m |
| Main Level | Bedroom 3 | 3 m | 3 m | 3 m x 3 m |
https://www.realtor.ca/real-estate/28376695/5142-30-side-road-essa-colwell-colwell
Contact Us
Contact us for more information
Bill Burton
Salesperson
218 Bayfield St, 100078 & 100431
Barrie, Ontario L4M 3B6
(705) 722-7100
(705) 722-5246
www.remaxchay.com/
















































