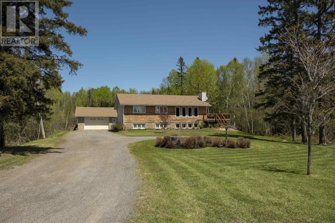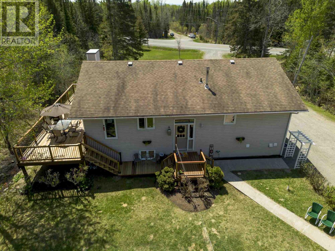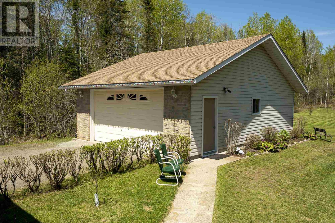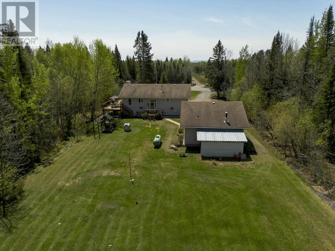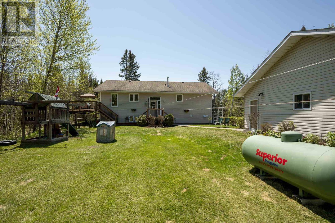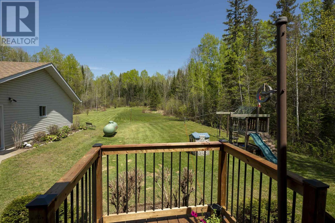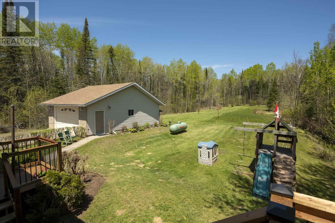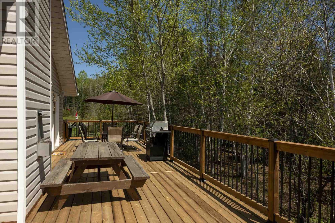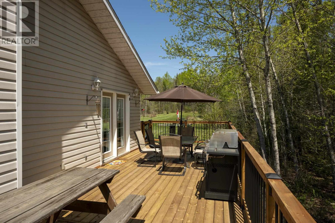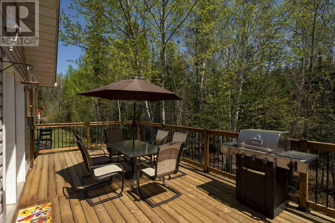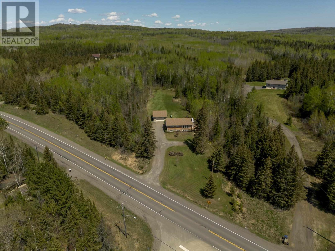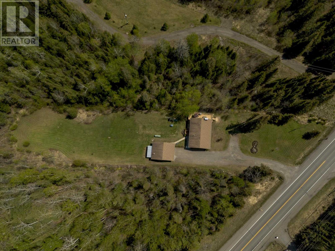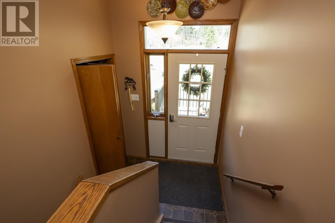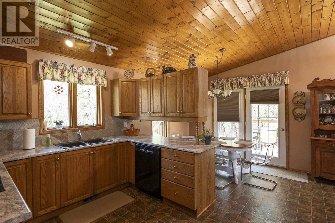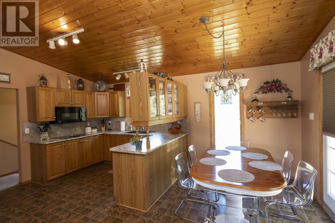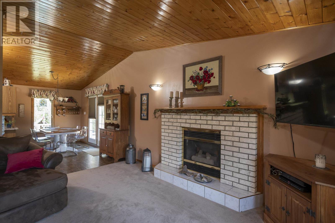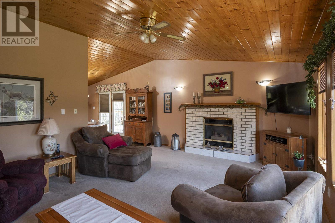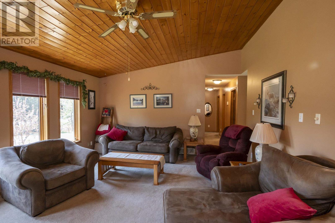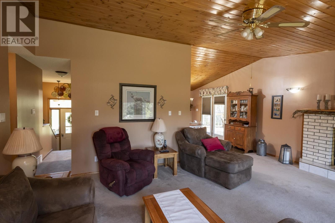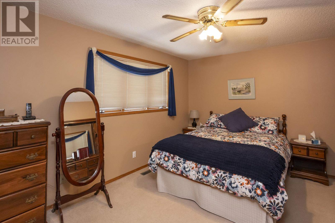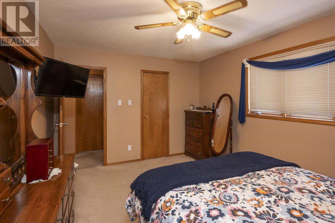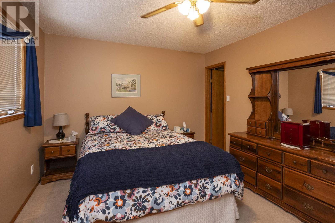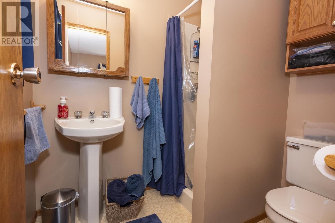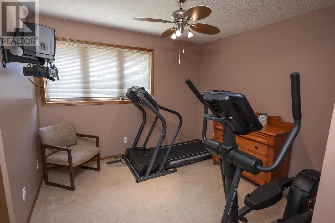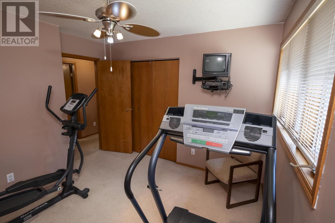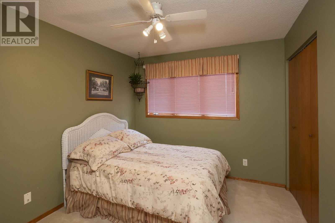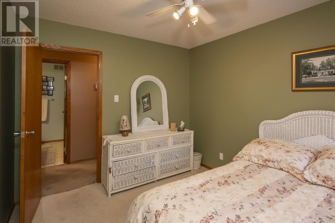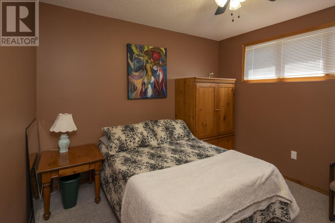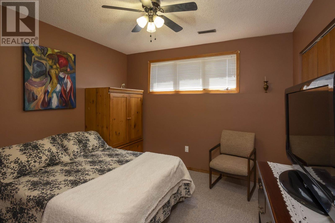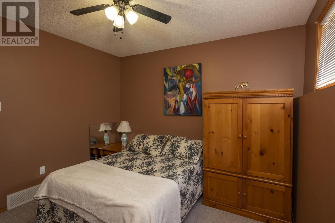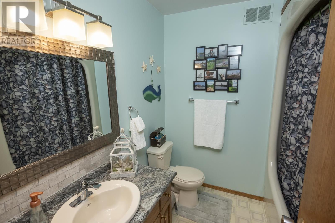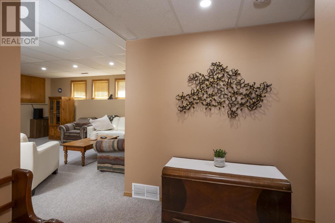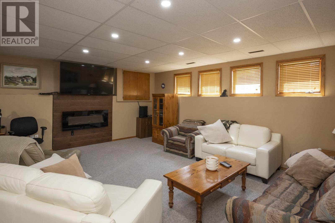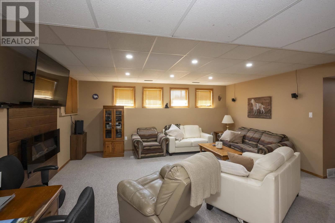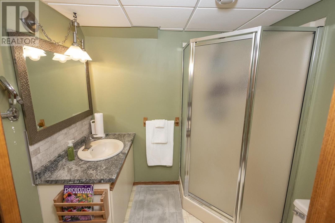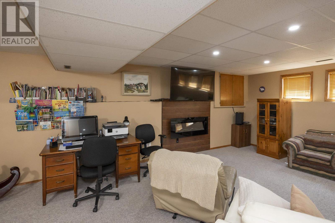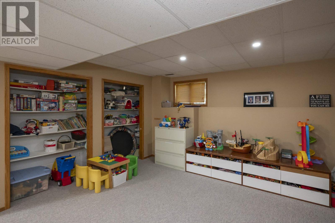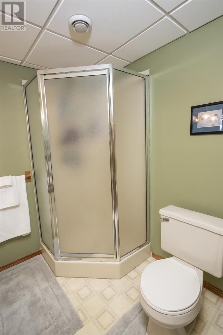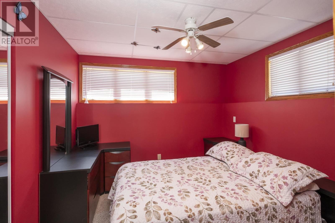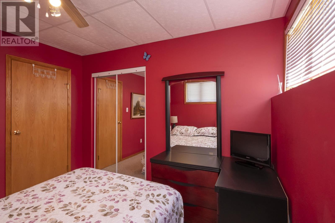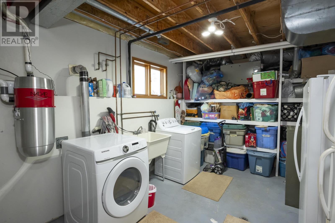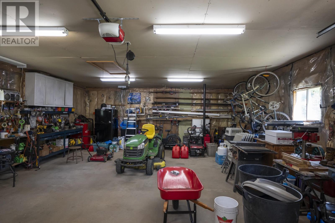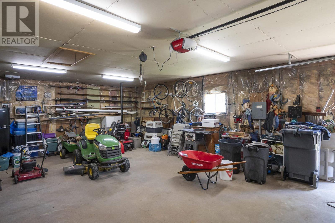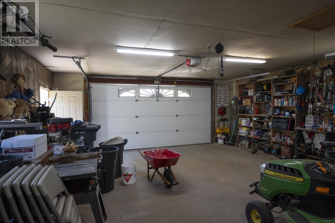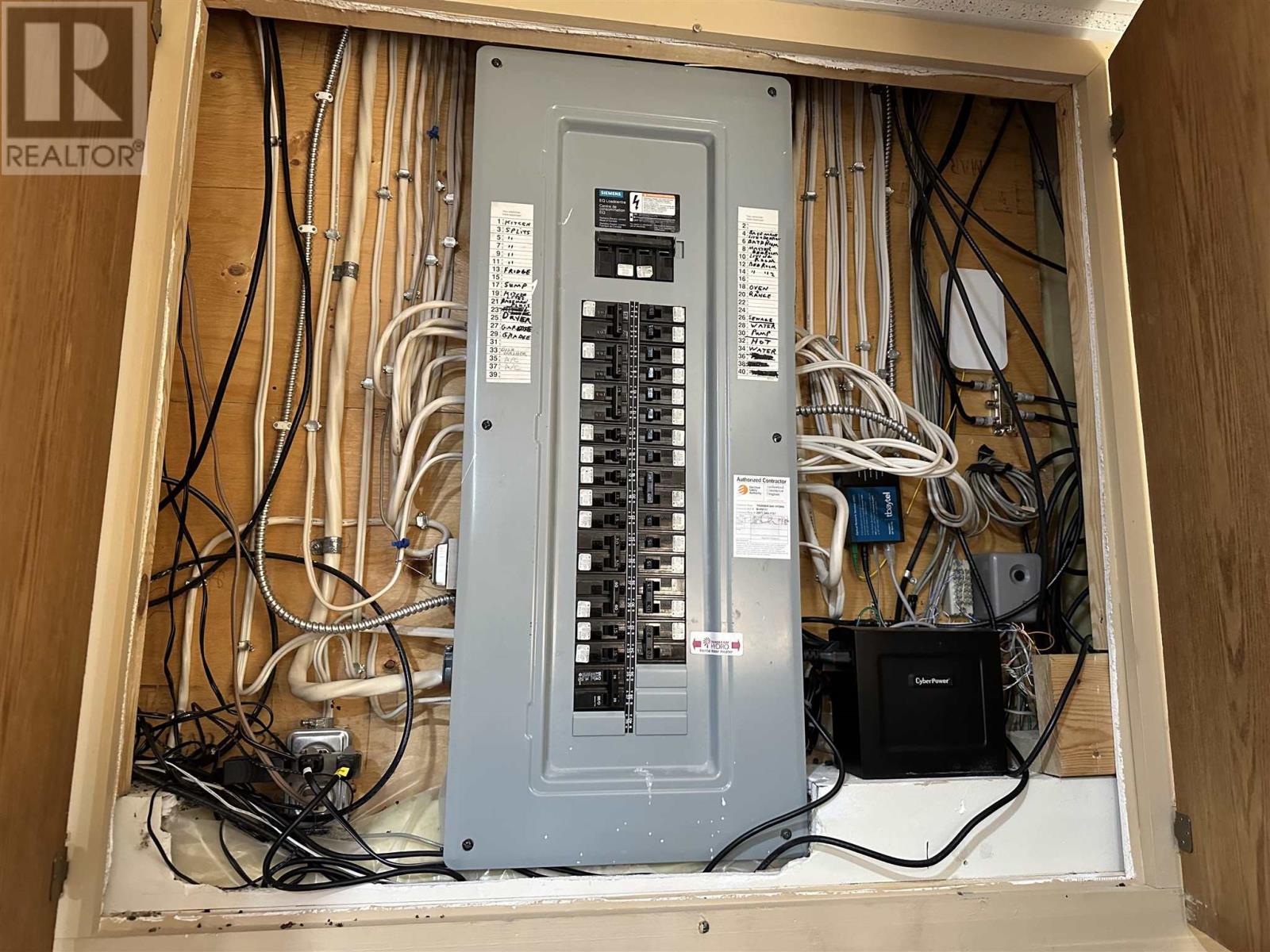3476 Dawson Rd Thunder Bay, Ontario P7G 2G7
$579,900
Charming Bi-Level Retreat, Country Living Just 12 minutes from the City! Welcome to this beautiful maintained 5-bedroom, 3 bathroom bi-level home with 1,350 sqft, offering everything you could want! Step into the bright and airy main level, where vaulted pine ceilings and a cozy fireplace create a warm, inviting atmosphere. The open-concept kitchen is large, with ample oak cabinets, coffee bar and features a patio door off of the dining area leading to a new (Fall 2024) deck, perfect for entertaining or enjoying peaceful country evenings. The expansive side and back deck offer ample room for BBQ's, outdoor dining, and relaxing under the stairs. Mainfloor features 3 bedrooms, with the primary having an ensuite 3PC bathroom, plus a 4PC bathroom. Downstairs, you will find a large rec room, perfect for move nights, a home gym or kids play space. Outside, enjoy the benefits of rural living with a 32'x24' detached garage, fully wired and insulated, ideal for hobbyists, storage or a workshop. Located just 12 minutes from the city, this property offers tranquility of the countryside without sacrificing convenience. (id:60083)
Property Details
| MLS® Number | TB251412 |
| Property Type | Single Family |
| Community Name | Thunder Bay |
| Communication Type | High Speed Internet |
| Community Features | Bus Route |
| Structure | Deck |
Building
| Bathroom Total | 3 |
| Bedrooms Above Ground | 3 |
| Bedrooms Below Ground | 2 |
| Bedrooms Total | 5 |
| Appliances | Dishwasher, Central Vacuum, Dryer, Refrigerator, Washer |
| Architectural Style | Bi-level |
| Basement Development | Finished |
| Basement Type | Full (finished) |
| Constructed Date | 1993 |
| Construction Style Attachment | Detached |
| Cooling Type | Central Air Conditioning |
| Exterior Finish | Brick, Vinyl, Wood |
| Fireplace Present | Yes |
| Fireplace Total | 1 |
| Foundation Type | Poured Concrete |
| Heating Fuel | Propane |
| Heating Type | Forced Air |
| Stories Total | 1 |
| Size Interior | 1,350 Ft2 |
| Utility Water | Dug Well |
Parking
| Garage | |
| Detached Garage |
Land
| Acreage | Yes |
| Sewer | Septic System |
| Size Frontage | 139.0600 |
| Size Irregular | 1 |
| Size Total | 1 Ac|1 - 3 Acres |
| Size Total Text | 1 Ac|1 - 3 Acres |
Rooms
| Level | Type | Length | Width | Dimensions |
|---|---|---|---|---|
| Basement | Bedroom | 10.8 x 10 | ||
| Basement | Bathroom | 3PC | ||
| Basement | Recreation Room | 27 x 17 | ||
| Main Level | Kitchen | 18.6 x 14.3 (includes dining) | ||
| Main Level | Living Room | 20 x 15 | ||
| Main Level | Primary Bedroom | 14 x 11 | ||
| Main Level | Ensuite | 3PC | ||
| Main Level | Bathroom | 4PC | ||
| Main Level | Bedroom | 10 x 10.6 | ||
| Main Level | Bedroom | 9.6 x 11 | ||
| Main Level | Bedroom | 10.10 x 10.6 |
Utilities
| Cable | Available |
| Electricity | Available |
| Telephone | Available |
https://www.realtor.ca/real-estate/28383490/3476-dawson-rd-thunder-bay-thunder-bay
Contact Us
Contact us for more information
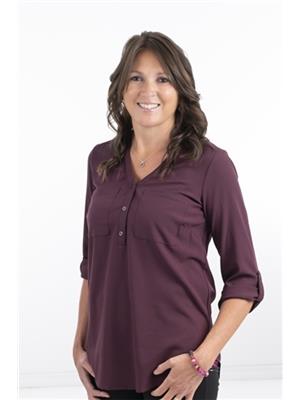
Marcia Broughton
Broker
www.facebook.com/people/Marcia-Broughton-Broker-Signature-North-Realty-Inc/100057228588838/?
291 Court St. S.
Thunder Bay, Ontario P7B 2Y1
(807) 622-7674

