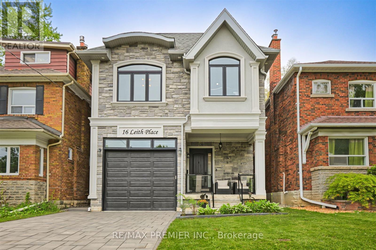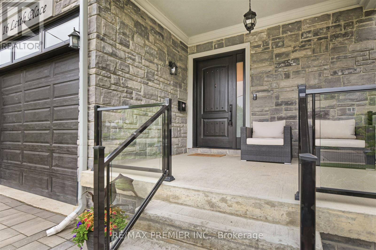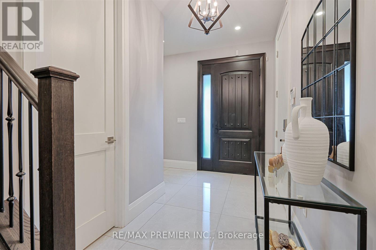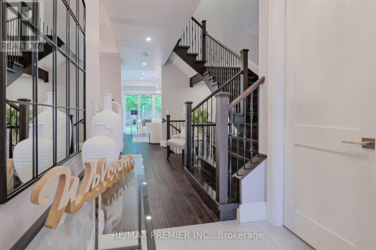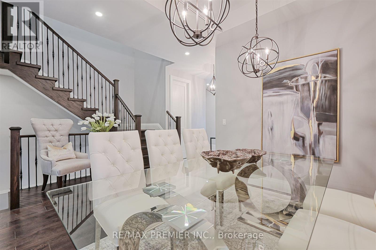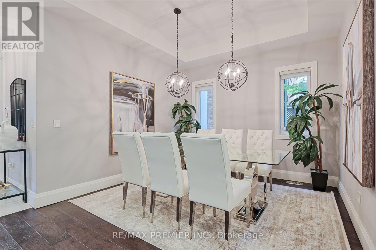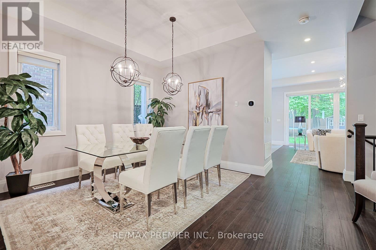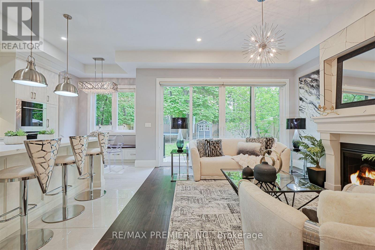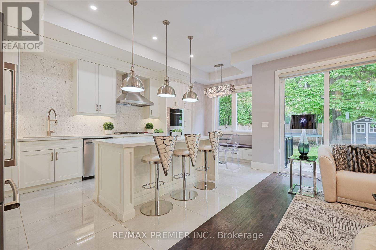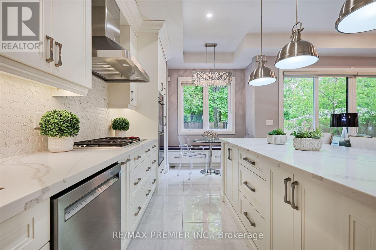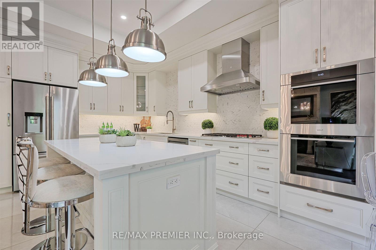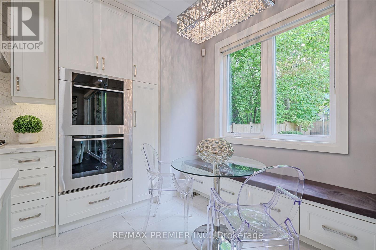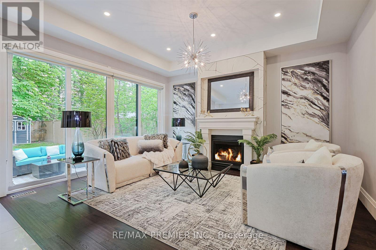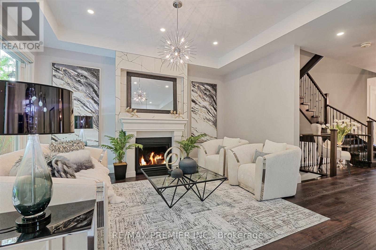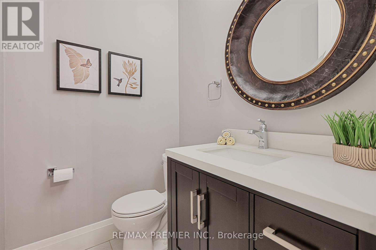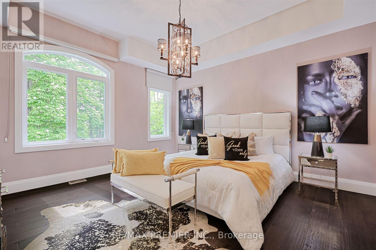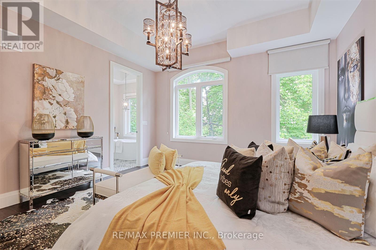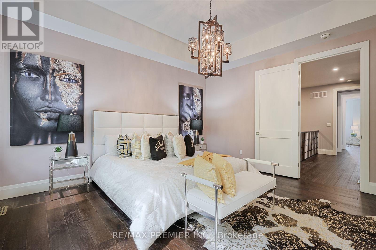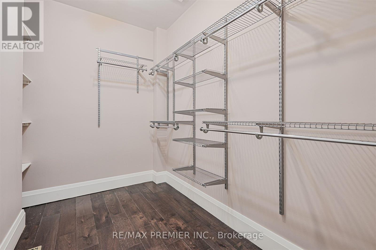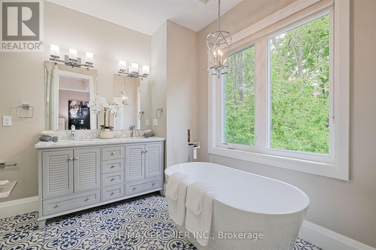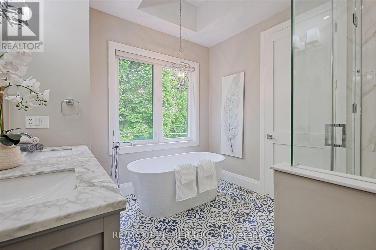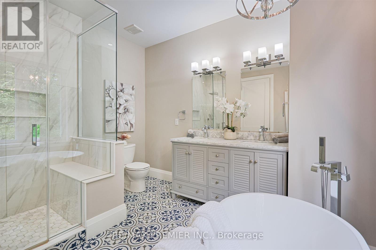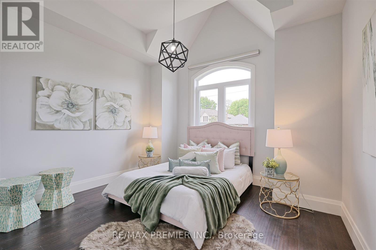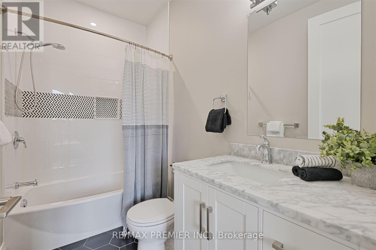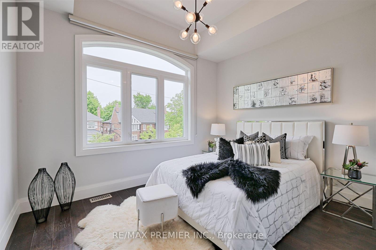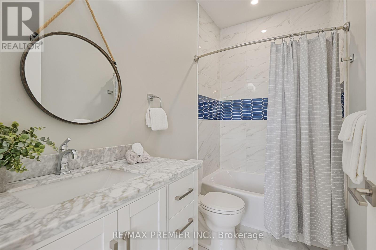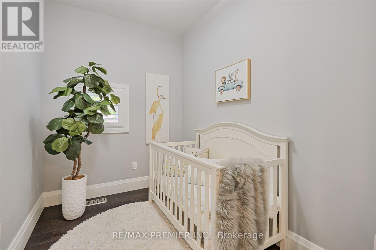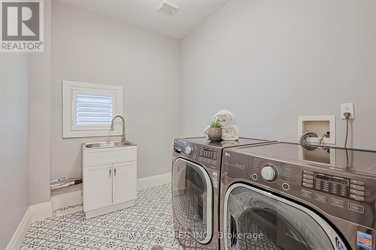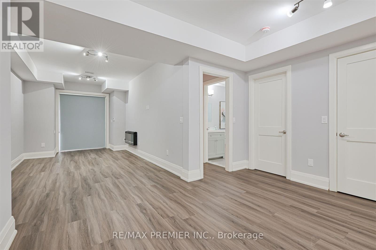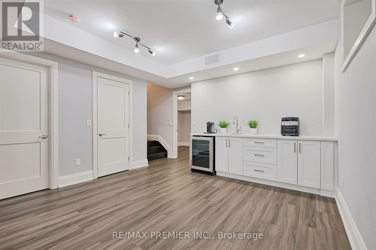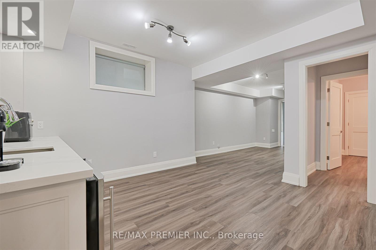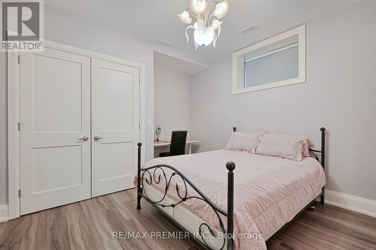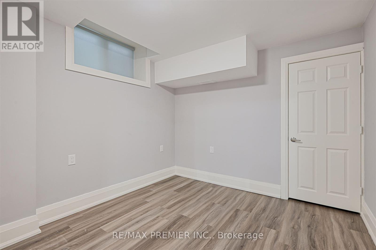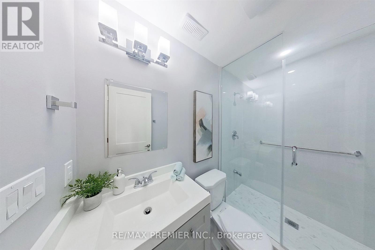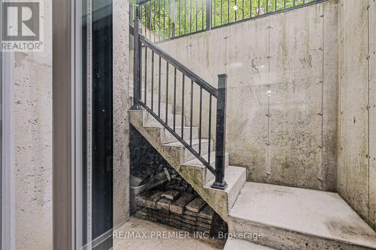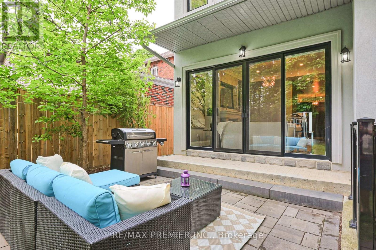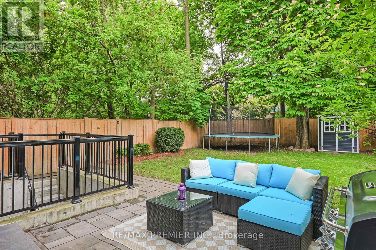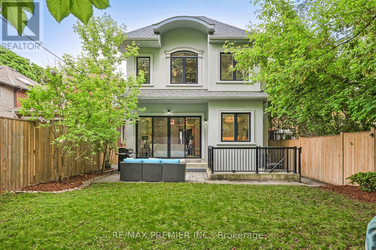16 Leith Place Toronto, Ontario M4N 2R8
$2,888,000
A Masterpiece of Modern Luxury in the Heart of Toronto's Most Coveted Neighbourhood: Welcome to this newly built custom-designed 4+2 bedroom executive residence where sophisticated design meets refined comfort. Flooded with natural light and defined by soaring 10-foot ceilings on the main floor (9'+ on the upper and lower levels), this grand home is ideal for those who love to entertain or simply unwind in comfortable elegance. The thoughtfully designed layout features a formal dining room for stylish hosting while the heart of the home a bright white chefs dream kitchen boasts high-end finishes, top-tier appliances, a dramatic centre island seating 3-4 and a charming breakfast area with built-in bench seating. The open-concept family room offers large windows, a cozy fireplace and seamless patio door access to the expansive backyard perfect for indoor-outdoor living. Retreat to the spectacular primary suite with large windows, a 5-piece spa-inspired ensuite and an expansive walk-in closet. Secondary bedrooms are equally impressive with bedrooms 3 and 4 featuring their own private 4 pc ensuites & large closets and the versatile nursery easily converts into a den or home office. For peak practicality enjoy a top-floor laundry room designed for ease and car lovers will be thrilled with the oversized garage door and an impressive 13' interior height deal for extra storage or a lift system. The finished lower level is the ideal place for a nanny or in-law suite. Set in a walkable, vibrant neighbourhood just steps to the subway, top-tier shopping, trendy cafés, and all the cultural offerings of Yonge Street. Families will appreciate proximity to Toronto's most prestigious public and private schools . This is more than a home its a lifestyle. A rare offering not to be missed. (id:60083)
Property Details
| MLS® Number | C12183236 |
| Property Type | Single Family |
| Community Name | Lawrence Park North |
| Amenities Near By | Hospital, Park, Public Transit |
| Easement | Unknown |
| Features | Carpet Free |
| Parking Space Total | 5 |
Building
| Bathroom Total | 5 |
| Bedrooms Above Ground | 4 |
| Bedrooms Below Ground | 1 |
| Bedrooms Total | 5 |
| Age | 0 To 5 Years |
| Amenities | Fireplace(s) |
| Appliances | Oven - Built-in, Range, Garburator, Water Heater, Garage Door Opener Remote(s), Cooktop, Dishwasher, Dryer, Garage Door Opener, Hood Fan, Oven, Washer, Wine Fridge, Refrigerator |
| Basement Development | Finished |
| Basement Features | Walk-up |
| Basement Type | N/a (finished) |
| Construction Style Attachment | Detached |
| Cooling Type | Central Air Conditioning, Air Exchanger |
| Exterior Finish | Stucco, Stone |
| Fire Protection | Alarm System, Smoke Detectors |
| Fireplace Present | Yes |
| Fireplace Total | 2 |
| Flooring Type | Hardwood, Laminate, Concrete, Porcelain Tile, Ceramic |
| Foundation Type | Unknown |
| Half Bath Total | 1 |
| Heating Fuel | Natural Gas |
| Heating Type | Forced Air |
| Stories Total | 2 |
| Size Interior | 2,000 - 2,500 Ft2 |
| Type | House |
| Utility Water | Municipal Water |
Parking
| Garage |
Land
| Acreage | No |
| Fence Type | Fenced Yard |
| Land Amenities | Hospital, Park, Public Transit |
| Sewer | Sanitary Sewer |
| Size Depth | 133 Ft |
| Size Frontage | 33 Ft |
| Size Irregular | 33 X 133 Ft |
| Size Total Text | 33 X 133 Ft |
Rooms
| Level | Type | Length | Width | Dimensions |
|---|---|---|---|---|
| Second Level | Primary Bedroom | 4.29 m | 4.63 m | 4.29 m x 4.63 m |
| Second Level | Bedroom 2 | 2.79 m | 1.79 m | 2.79 m x 1.79 m |
| Second Level | Bedroom 3 | 3.72 m | 3.59 m | 3.72 m x 3.59 m |
| Second Level | Bedroom 4 | 3.73 m | 3.07 m | 3.73 m x 3.07 m |
| Second Level | Laundry Room | 2.79 m | 2.14 m | 2.79 m x 2.14 m |
| Lower Level | Bedroom | 2.95 m | 3 m | 2.95 m x 3 m |
| Lower Level | Kitchen | 3.13 m | 2.74 m | 3.13 m x 2.74 m |
| Lower Level | Utility Room | 3.02 m | 2.01 m | 3.02 m x 2.01 m |
| Lower Level | Recreational, Games Room | 3 m | 5.65 m | 3 m x 5.65 m |
| Lower Level | Other | 0.698 m | 1.61 m | 0.698 m x 1.61 m |
| Lower Level | Bedroom 5 | 3.62 m | 3.75 m | 3.62 m x 3.75 m |
| Main Level | Dining Room | 3.1 m | 3.61 m | 3.1 m x 3.61 m |
| Main Level | Family Room | 3.96 m | 4.69 m | 3.96 m x 4.69 m |
| Main Level | Kitchen | 3.32 m | 6.21 m | 3.32 m x 6.21 m |
| Main Level | Eating Area | 3.32 m | 6.21 m | 3.32 m x 6.21 m |
Utilities
| Cable | Installed |
| Electricity | Installed |
| Sewer | Installed |
Contact Us
Contact us for more information
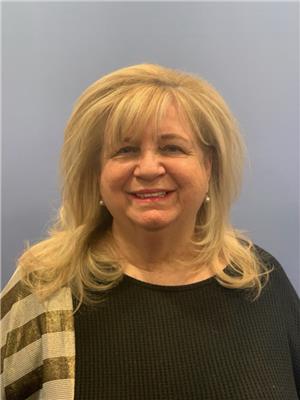
Dawna Marie Borg
Broker
www.dawnaborg.com/
9100 Jane St Bldg L #77
Vaughan, Ontario L4K 0A4
(416) 987-8000
(416) 987-8001
Nikki Borg
Salesperson
9100 Jane St Bldg L #77
Vaughan, Ontario L4K 0A4
(416) 987-8000
(416) 987-8001

