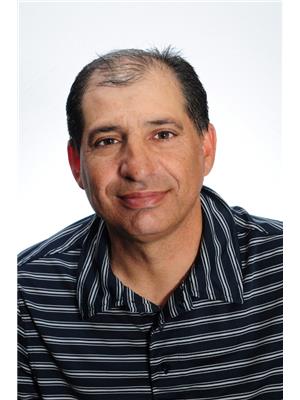214 River Rd Sault Ste. Marie, Ontario P6A 6C7
$399,900
Welcome to this well-maintained 3 bedroom brick bungalow in a very desirable east end location. Finished basement with large rec-room, 2nd bath, office and gas space heater. Newer shingles and vinyl windows. Efficient heat pump with central air for year round comfort. Large paved parking. Private rear yard with patio and newer 24 x 28 wired dream garage. This property offers incredible value, a desirable layout and a yard that's hard to beat. Call today to arrange your viewing. (id:60083)
Property Details
| MLS® Number | SM251330 |
| Property Type | Single Family |
| Community Name | Sault Ste. Marie |
| Communication Type | High Speed Internet |
| Community Features | Bus Route |
| Features | Paved Driveway |
| Storage Type | Storage Shed |
| Structure | Patio(s), Shed |
Building
| Bathroom Total | 2 |
| Bedrooms Above Ground | 3 |
| Bedrooms Total | 3 |
| Age | Over 26 Years |
| Appliances | Stove, Dryer, Freezer, Window Coverings, Refrigerator, Washer |
| Architectural Style | Bungalow |
| Basement Development | Finished |
| Basement Type | Full (finished) |
| Construction Style Attachment | Detached |
| Exterior Finish | Brick |
| Fireplace Present | Yes |
| Fireplace Total | 1 |
| Foundation Type | Poured Concrete |
| Half Bath Total | 1 |
| Heating Fuel | Electric, Natural Gas |
| Heating Type | Heat Pump |
| Stories Total | 1 |
| Size Interior | 960 Ft2 |
| Utility Water | Municipal Water |
Parking
| Garage |
Land
| Access Type | Road Access |
| Acreage | No |
| Sewer | Sanitary Sewer |
| Size Frontage | 57.1700 |
| Size Irregular | 57.17 X 214.71 (irregular) |
| Size Total Text | 57.17 X 214.71 (irregular)|under 1/2 Acre |
Rooms
| Level | Type | Length | Width | Dimensions |
|---|---|---|---|---|
| Basement | Office | 7'5 X 10'2 | ||
| Basement | Laundry Room | 10'8 X 12 | ||
| Basement | Recreation Room | 23 X 12 | ||
| Basement | Bathroom | 7'4 X 6'2 | ||
| Main Level | Kitchen | 13'2 X 11'3 | ||
| Main Level | Living Room | 11'8 X 17 | ||
| Main Level | Primary Bedroom | 11'8 X 10 | ||
| Main Level | Bedroom | 9 X 10 | ||
| Main Level | Bedroom | 11'2 X 8 | ||
| Main Level | Bathroom | 8 X 5 |
Utilities
| Cable | Available |
| Electricity | Available |
| Natural Gas | Available |
| Telephone | Available |
https://www.realtor.ca/real-estate/28389943/214-river-rd-sault-ste-marie-sault-ste-marie
Contact Us
Contact us for more information

Nicola Tassone
Salesperson
(705) 759-6651
www.remax-ssm-on.com/
974 Queen Street East
Sault Ste. Marie, Ontario P6A 2C5
(705) 759-0700
(705) 759-6651
www.remax-ssm-on.com/







































