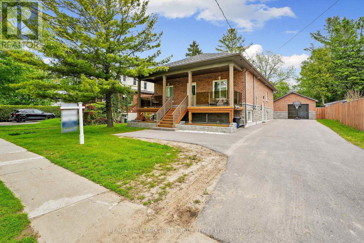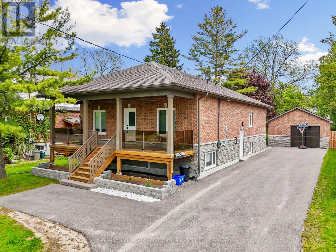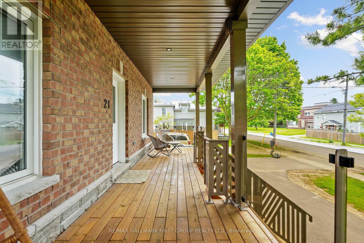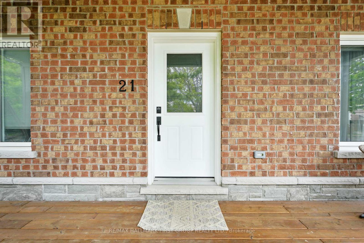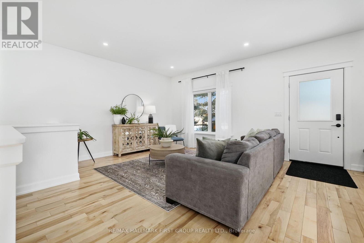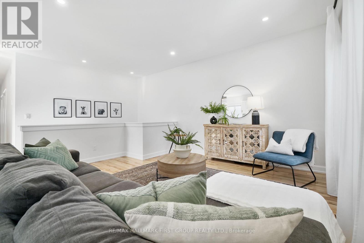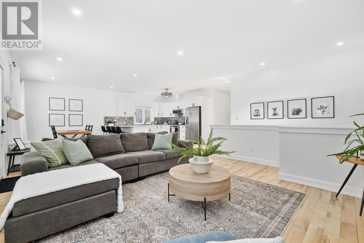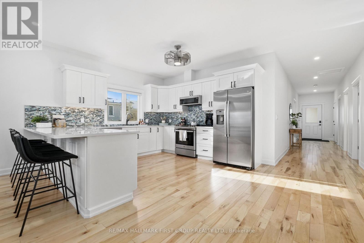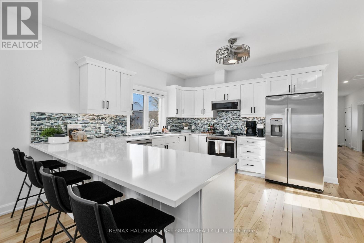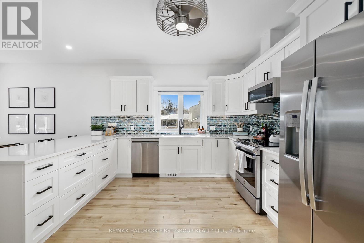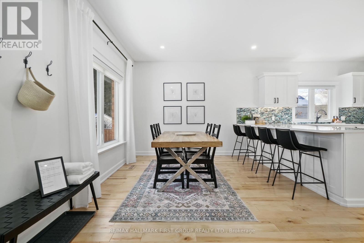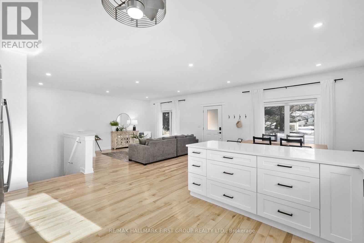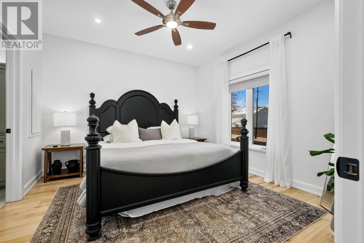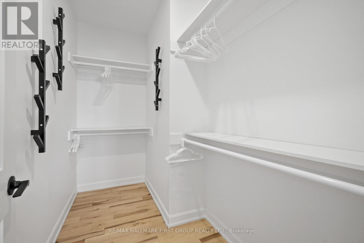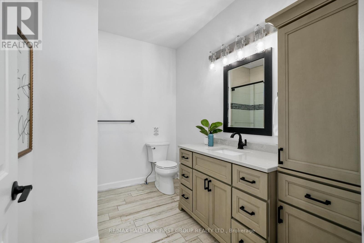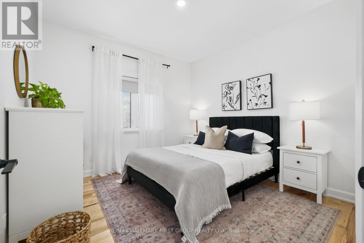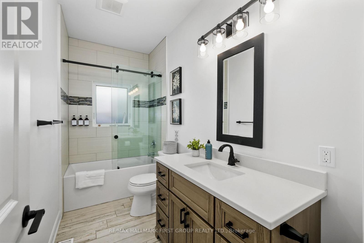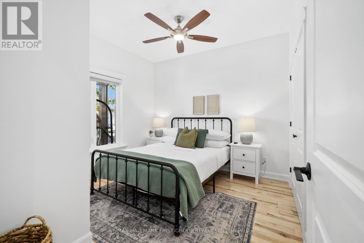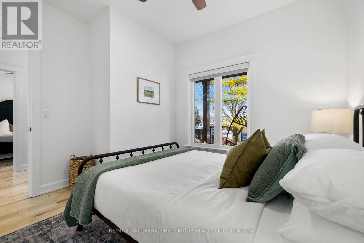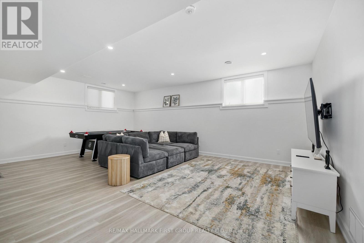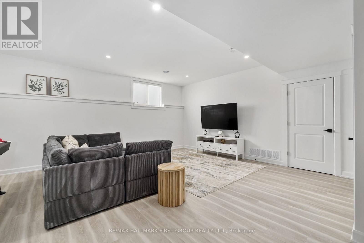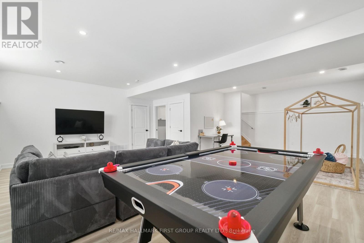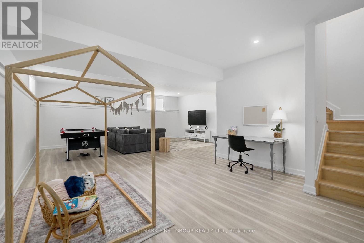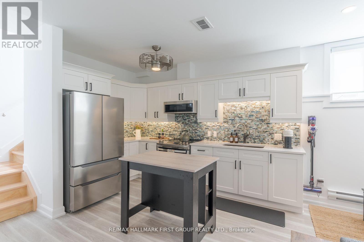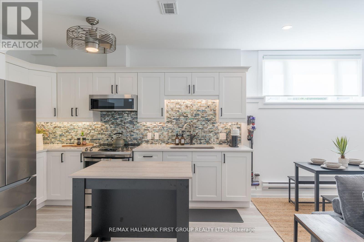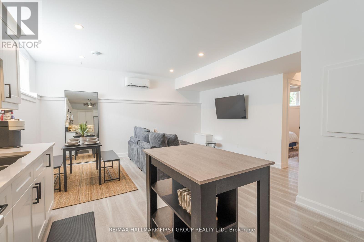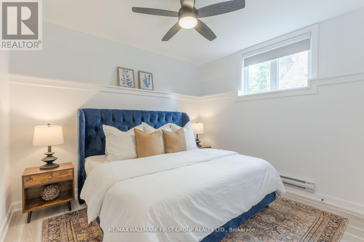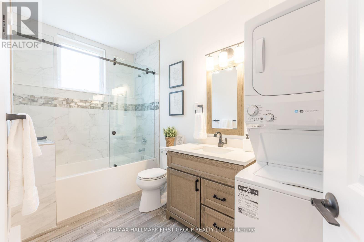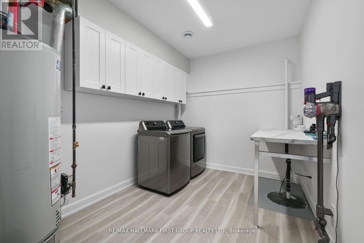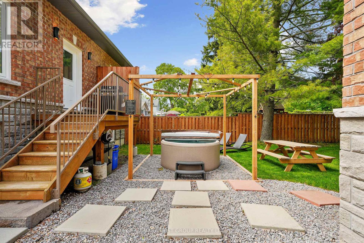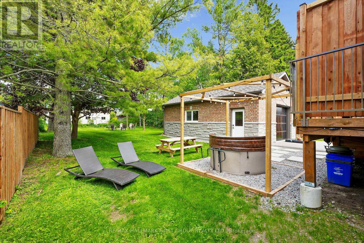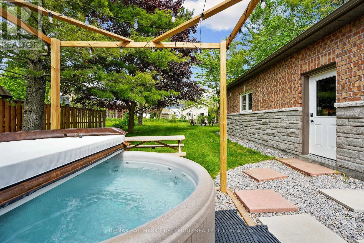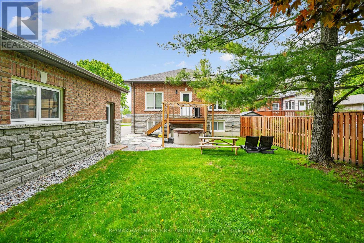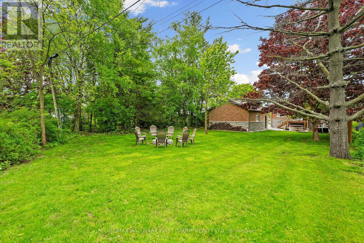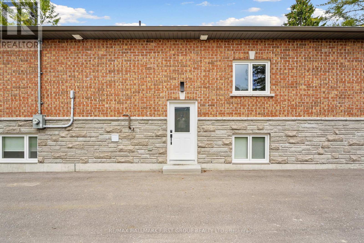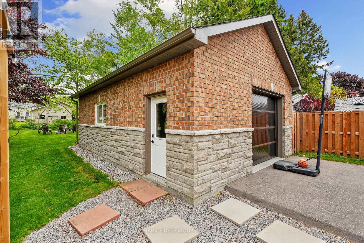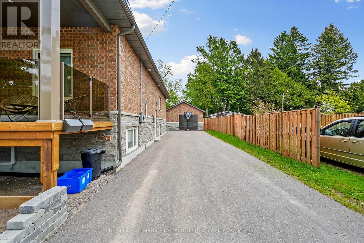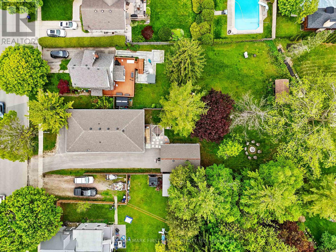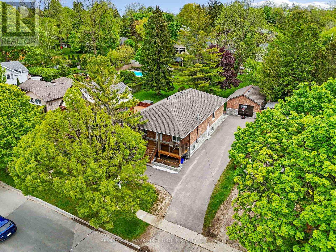21 Hope Street N Port Hope, Ontario L1A 2N4
$1,147,000
Live for less than rent, in this modern custom home with a high-income suite or in-law setup already in place. This turn-key 3-bedroom, 3-bath home is situated in a quiet, family-friendly Port Hope neighbourhood and offers a fully self-contained 1-bedroom lower suite with $3,200/month in proven rental income, or use it as a private in-law suite for multi-generational living. The main floor features a bright, open layout, a quartz kitchen with a breakfast bar, hardwood floors, and a private primary suite with a walk-in closet and en-suite. Downstairs features a spacious recreation room and laundry facilities. The lower suite is finished to a high standard, complete with its own entrance, full kitchen, bath, and laundry. Outside, enjoy a large yard, pergola, hot tub, fire pit, and detached garage. Total income in 2024: $38,400 for the suite, with professional management available. Steps to Trinity College and minutes to Hwy 401. Smart, flexible living starts here. (id:60083)
Property Details
| MLS® Number | X12184512 |
| Property Type | Multi-family |
| Community Name | Port Hope |
| Amenities Near By | Park, Schools |
| Community Features | Community Centre |
| Parking Space Total | 5 |
| Structure | Deck |
Building
| Bathroom Total | 3 |
| Bedrooms Above Ground | 3 |
| Bedrooms Below Ground | 1 |
| Bedrooms Total | 4 |
| Age | 0 To 5 Years |
| Appliances | Dishwasher, Dryer, Water Heater, Stove, Washer, Window Coverings, Refrigerator |
| Architectural Style | Raised Bungalow |
| Basement Development | Finished |
| Basement Features | Walk Out |
| Basement Type | Full (finished) |
| Cooling Type | Central Air Conditioning |
| Exterior Finish | Brick, Stone |
| Foundation Type | Poured Concrete |
| Heating Fuel | Natural Gas |
| Heating Type | Forced Air |
| Stories Total | 1 |
| Size Interior | 1,500 - 2,000 Ft2 |
| Type | Duplex |
| Utility Water | Municipal Water |
Parking
| Detached Garage | |
| Garage |
Land
| Acreage | No |
| Fence Type | Fenced Yard |
| Land Amenities | Park, Schools |
| Sewer | Sanitary Sewer |
| Size Depth | 194 Ft ,10 In |
| Size Frontage | 53 Ft |
| Size Irregular | 53 X 194.9 Ft |
| Size Total Text | 53 X 194.9 Ft |
| Zoning Description | R1 |
Rooms
| Level | Type | Length | Width | Dimensions |
|---|---|---|---|---|
| Basement | Recreational, Games Room | 8.89 m | 7.37 m | 8.89 m x 7.37 m |
| Basement | Kitchen | 3.73 m | 3.16 m | 3.73 m x 3.16 m |
| Basement | Bedroom | 3.45 m | 3.05 m | 3.45 m x 3.05 m |
| Basement | Bathroom | Measurements not available | ||
| Main Level | Living Room | 5.03 m | 4.27 m | 5.03 m x 4.27 m |
| Main Level | Kitchen | 3.67 m | 3.66 m | 3.67 m x 3.66 m |
| Main Level | Primary Bedroom | 4.01 m | 3.73 m | 4.01 m x 3.73 m |
| Main Level | Bedroom 2 | 3.73 m | 3.52 m | 3.73 m x 3.52 m |
| Main Level | Bedroom 3 | 3.48 m | 3.02 m | 3.48 m x 3.02 m |
| Main Level | Bathroom | Measurements not available |
Utilities
| Cable | Available |
| Electricity | Installed |
| Sewer | Installed |
https://www.realtor.ca/real-estate/28391794/21-hope-street-n-port-hope-port-hope
Contact Us
Contact us for more information

Jacqueline Pennington
Broker
(905) 377-1550
jacquelinepennington.com/
www.facebook.com/NorthumberlandHomes
1154 Kingston Road
Pickering, Ontario L1V 1B4
(905) 831-3300
(905) 831-8147
www.remaxhallmark.com/Hallmark-Durham

