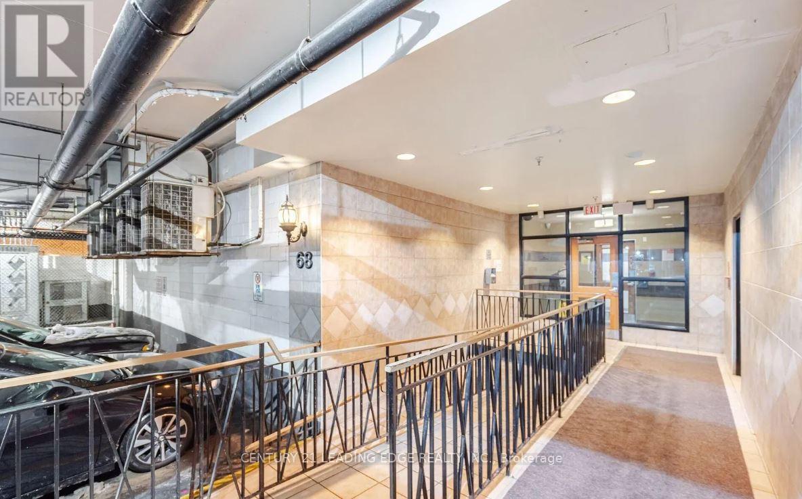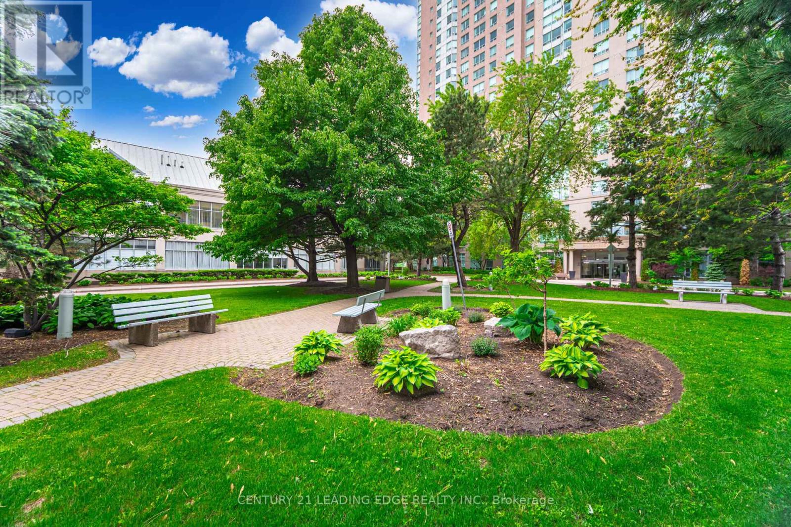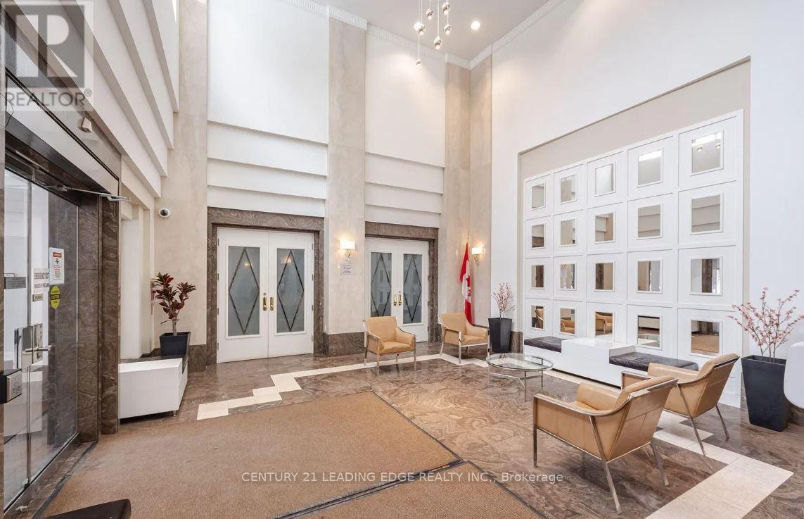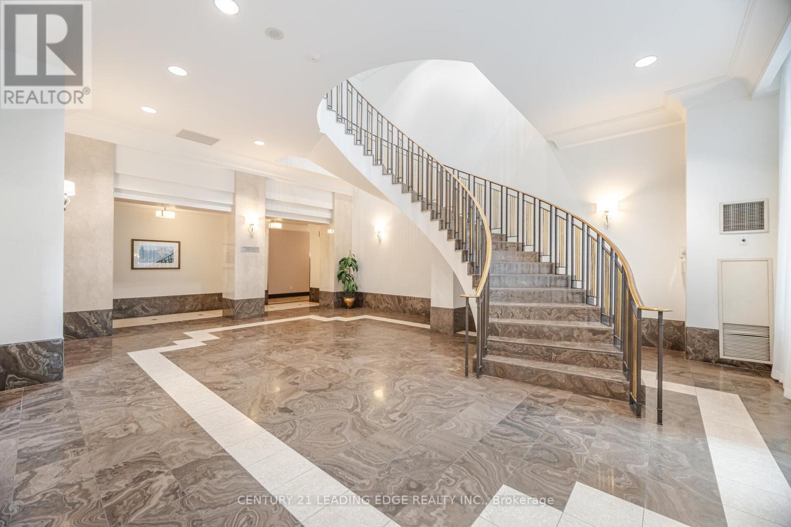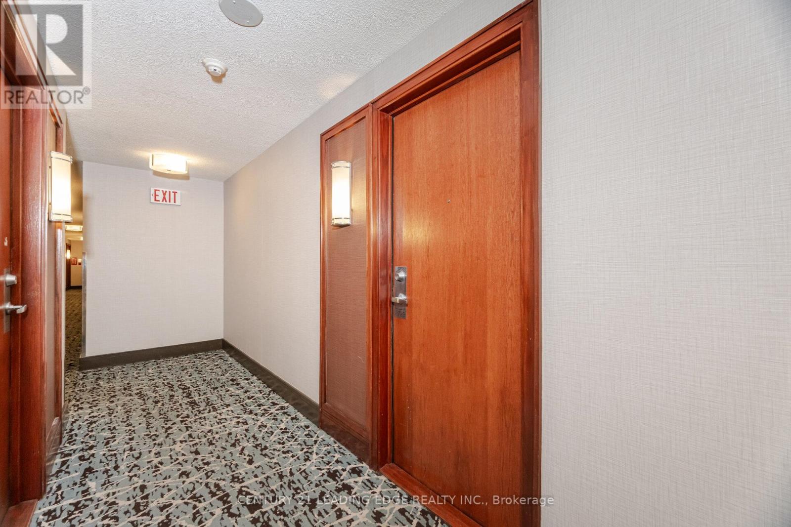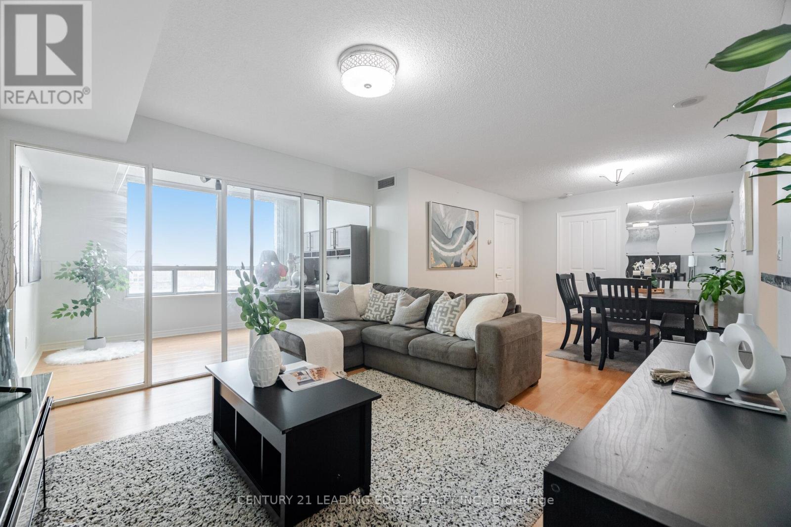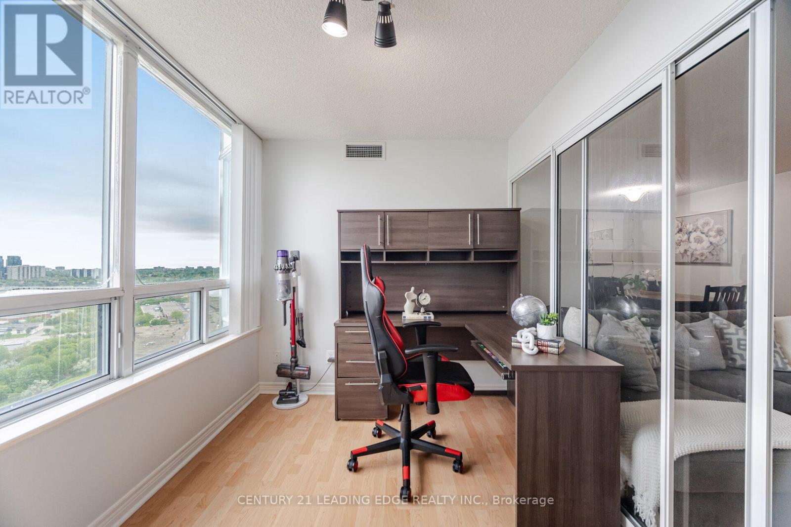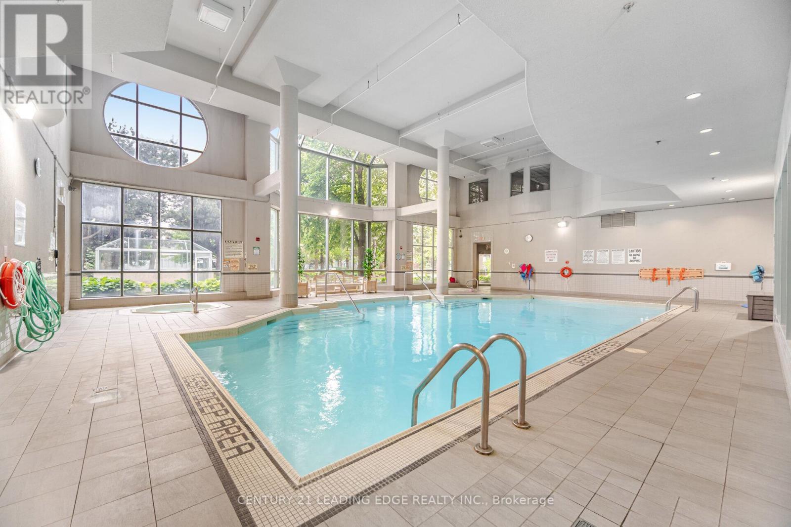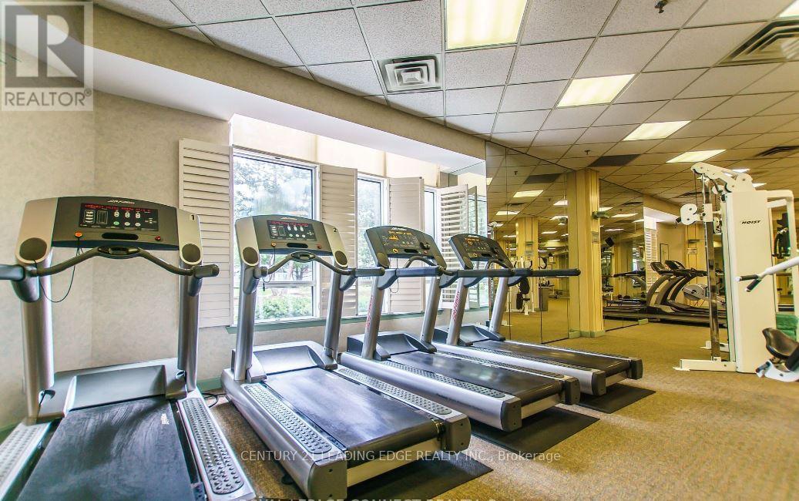2729 - 68 Corporate Drive Toronto, Ontario M1H 3H3
$640,000Maintenance, Common Area Maintenance, Heat, Electricity, Insurance, Parking, Water
$837.28 Monthly
Maintenance, Common Area Maintenance, Heat, Electricity, Insurance, Parking, Water
$837.28 MonthlyOPEN HOUSE this Saturday, 2-5 PM Call 416-970-5355 for building access upon arrival! Welcome to Unit 2729 at 68 Corporate Drive, a bright, spacious 2-bedroom + sunroom/den condo in one of Scarborough's most sought-after buildings. This well-maintained unit also features 2 full bathrooms, including a private ensuite and walk-in closet in the primary bedroom. The sunroom can easily serve as a third bedroom, home office, or family space. The open-concept layout is both functional and inviting, offering excellent value with all-inclusive maintenance fees that cover heat, hydro, and water. Enjoy resort-style amenities including indoor & outdoor pools, a fully equipped gym, tennis, squash & badminton courts, ping pong, billiards, a whirlpool, sauna, library, 4-lane bowling alley, BBQ area, car wash bay, and 24-hour gated security. Ideally located just off Hwy 401 and steps to Scarborough Town Centre, the YMCA, grocery stores, restaurants, and transit. With nearby childcare, pharmacies, medical clinics, and dialysis care, this location is perfect for families, newcomers, or downsizers looking for convenience, community, and comfort. Don't miss this opportunity, resort-style living begins here! Check out the virtual tour and see the pride of ownership for yourself. (id:60083)
Open House
This property has open houses!
2:00 pm
Ends at:5:00 pm
Property Details
| MLS® Number | E12189721 |
| Property Type | Single Family |
| Community Name | Woburn |
| Community Features | Pet Restrictions |
| Features | Wheelchair Access, In Suite Laundry, Guest Suite |
| Parking Space Total | 1 |
| Pool Type | Indoor Pool |
Building
| Bathroom Total | 2 |
| Bedrooms Above Ground | 2 |
| Bedrooms Below Ground | 1 |
| Bedrooms Total | 3 |
| Amenities | Recreation Centre, Exercise Centre, Sauna |
| Appliances | Dishwasher, Dryer, Hood Fan, Stove, Washer, Window Coverings, Refrigerator |
| Cooling Type | Central Air Conditioning |
| Exterior Finish | Brick, Concrete |
| Flooring Type | Laminate |
| Heating Fuel | Natural Gas |
| Heating Type | Forced Air |
| Size Interior | 900 - 999 Ft2 |
| Type | Apartment |
Parking
| Underground | |
| Garage |
Land
| Acreage | No |
Rooms
| Level | Type | Length | Width | Dimensions |
|---|---|---|---|---|
| Ground Level | Living Room | 6.68 m | 3.67 m | 6.68 m x 3.67 m |
| Ground Level | Dining Room | 6.68 m | 3.67 m | 6.68 m x 3.67 m |
| Ground Level | Kitchen | 3.21 m | 2.51 m | 3.21 m x 2.51 m |
| Ground Level | Primary Bedroom | 4.06 m | 6.41 m | 4.06 m x 6.41 m |
| Ground Level | Bedroom 2 | 3.21 m | 2.75 m | 3.21 m x 2.75 m |
| Ground Level | Solarium | 3.48 m | 2.36 m | 3.48 m x 2.36 m |
https://www.realtor.ca/real-estate/28402194/2729-68-corporate-drive-toronto-woburn-woburn
Contact Us
Contact us for more information

Dhiraj Jain
Salesperson
(416) 312-8416
dhiraj-jain.c21.ca/
www.facebook.com/jaindhiraj24
www.linkedin.com/in/dhiraj-jain-bba5271a/
165 Main Street North
Markham, Ontario L3P 1Y2
(905) 471-2121
(905) 471-0832
leadingedgerealty.c21.ca

Courtenay Downer
Salesperson
courtenay-downer.c21.ca/
www.facebook.com/CourtenayDownerRealtor
www.linkedin.com/in/courtenaydowner/
1053 Mcnicoll Avenue
Toronto, Ontario M1W 3W6
(416) 494-5955
(416) 494-4977
leadingedgerealty.c21.ca




