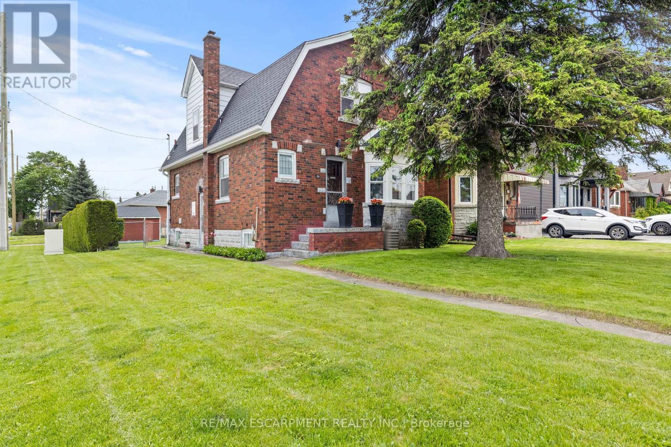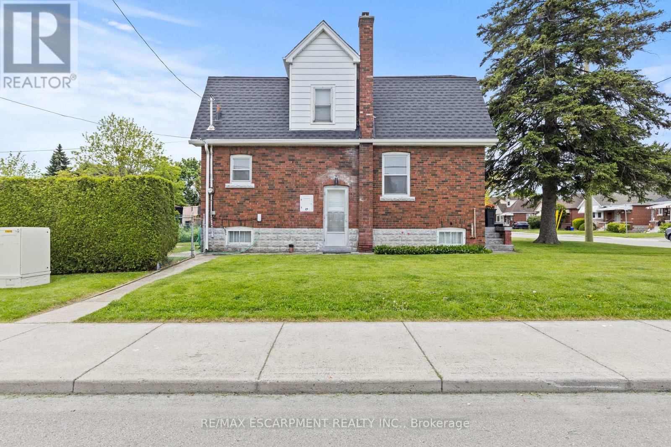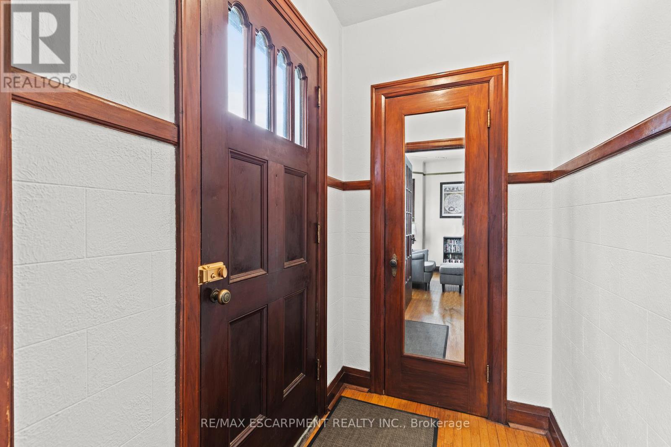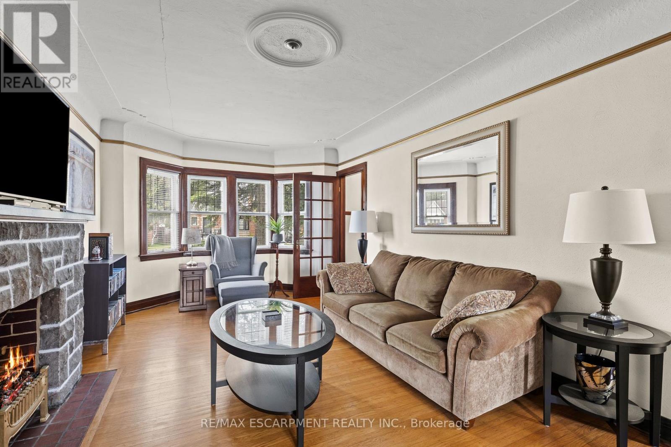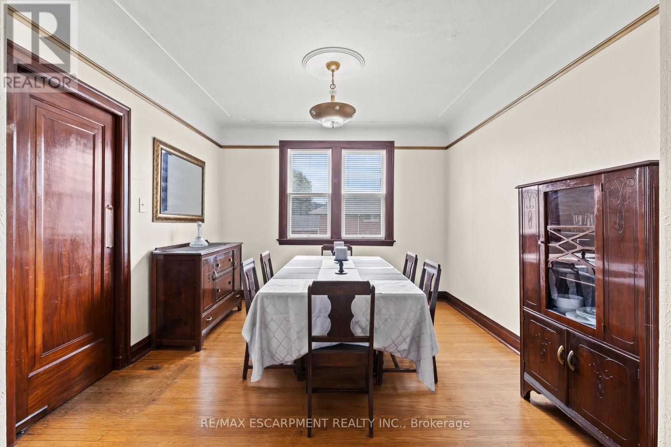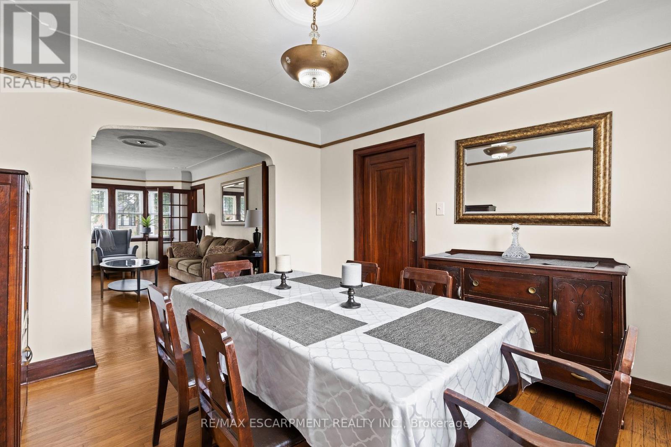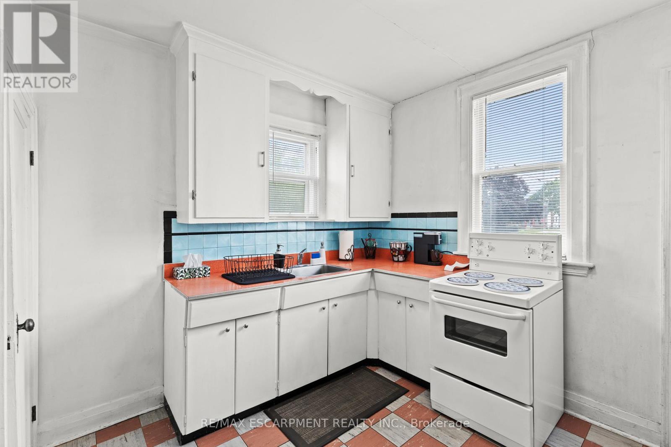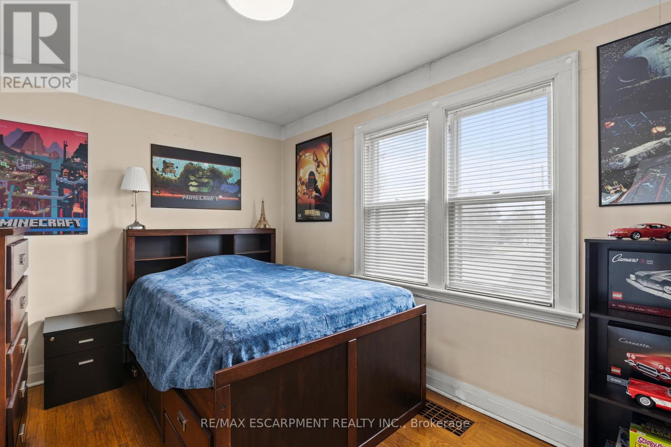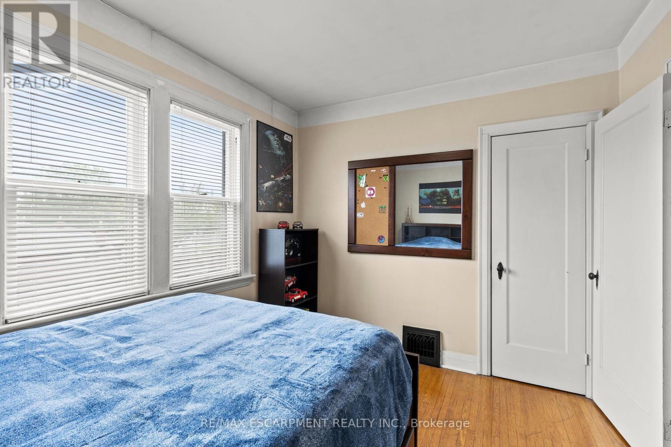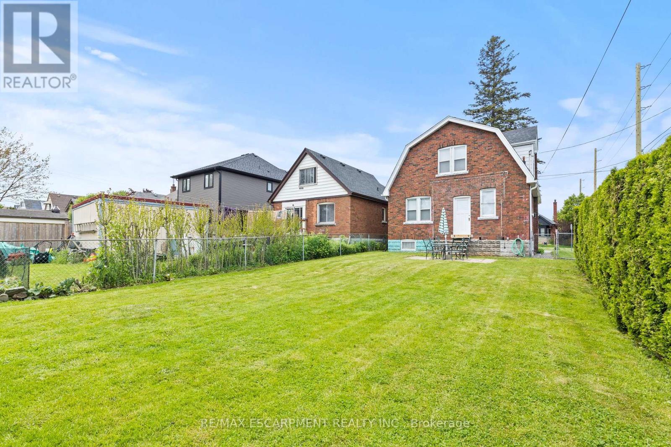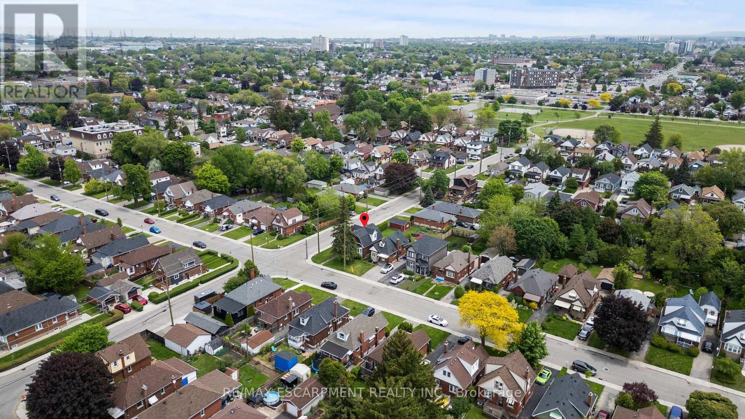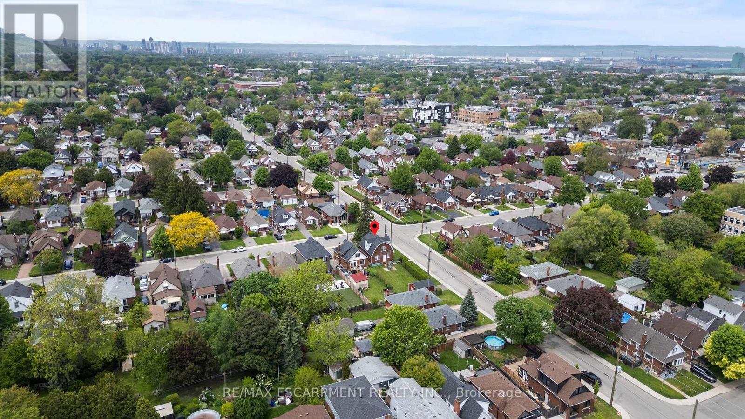29 Barons Avenue S Hamilton, Ontario L8K 2Y1
$524,900
Behold a rare opportunity to own a meticulously maintained 1.5-story detached brick home, nestled on a premium corner lot. Step inside to discover a spacious main level, boasting a generously sized living room and dining area with hardwood through out, perfect for relaxation and entertaining. A versatile main floor bedroom offers flexibility, easily transforming into a productive home office if desired. The upper level you'll find a full bathroom and two additional bedrooms, providing ample space. Unleash your imagination in the unspoiled basement, complete with a separate entrance for a personalized living space or a convenient in-law suite. Outside, a beautiful and private 131-foot deep lot beckons, complemented by a detached garage. Located in the charming Bartonville neighborhood, this home is perfectly positioned close to all amenities, with effortless access to transportation, scenic trails, and more! (id:60083)
Property Details
| MLS® Number | X12193472 |
| Property Type | Single Family |
| Community Name | Bartonville |
| Equipment Type | None |
| Parking Space Total | 2 |
| Rental Equipment Type | None |
Building
| Bathroom Total | 2 |
| Bedrooms Above Ground | 3 |
| Bedrooms Total | 3 |
| Age | 51 To 99 Years |
| Amenities | Fireplace(s) |
| Appliances | Water Heater, Dryer, Stove, Washer, Refrigerator |
| Basement Development | Unfinished |
| Basement Type | Full (unfinished) |
| Construction Style Attachment | Detached |
| Cooling Type | Central Air Conditioning |
| Exterior Finish | Brick |
| Fireplace Present | Yes |
| Flooring Type | Hardwood |
| Foundation Type | Block |
| Half Bath Total | 1 |
| Heating Fuel | Oil |
| Heating Type | Forced Air |
| Stories Total | 2 |
| Size Interior | 1,100 - 1,500 Ft2 |
| Type | House |
| Utility Water | Municipal Water |
Parking
| Detached Garage | |
| Garage |
Land
| Acreage | No |
| Sewer | Sanitary Sewer |
| Size Depth | 131 Ft ,7 In |
| Size Frontage | 35 Ft |
| Size Irregular | 35 X 131.6 Ft |
| Size Total Text | 35 X 131.6 Ft|under 1/2 Acre |
Rooms
| Level | Type | Length | Width | Dimensions |
|---|---|---|---|---|
| Second Level | Primary Bedroom | 3.65 m | 4.11 m | 3.65 m x 4.11 m |
| Second Level | Bedroom 2 | 3.65 m | 2.65 m | 3.65 m x 2.65 m |
| Second Level | Bathroom | Measurements not available | ||
| Basement | Bathroom | Measurements not available | ||
| Main Level | Living Room | 3.35 m | 5.82 m | 3.35 m x 5.82 m |
| Main Level | Dining Room | 3.35 m | 3.5 m | 3.35 m x 3.5 m |
| Main Level | Kitchen | 3.32 m | 4.6 m | 3.32 m x 4.6 m |
| Main Level | Bedroom 3 | 3.32 m | 2.46 m | 3.32 m x 2.46 m |
https://www.realtor.ca/real-estate/28410616/29-barons-avenue-s-hamilton-bartonville-bartonville
Contact Us
Contact us for more information
Israt Lira
Salesperson
www.jakobczakrealestate.com/
1595 Upper James St #4b
Hamilton, Ontario L9B 0H7
(905) 575-5478
(905) 575-7217

