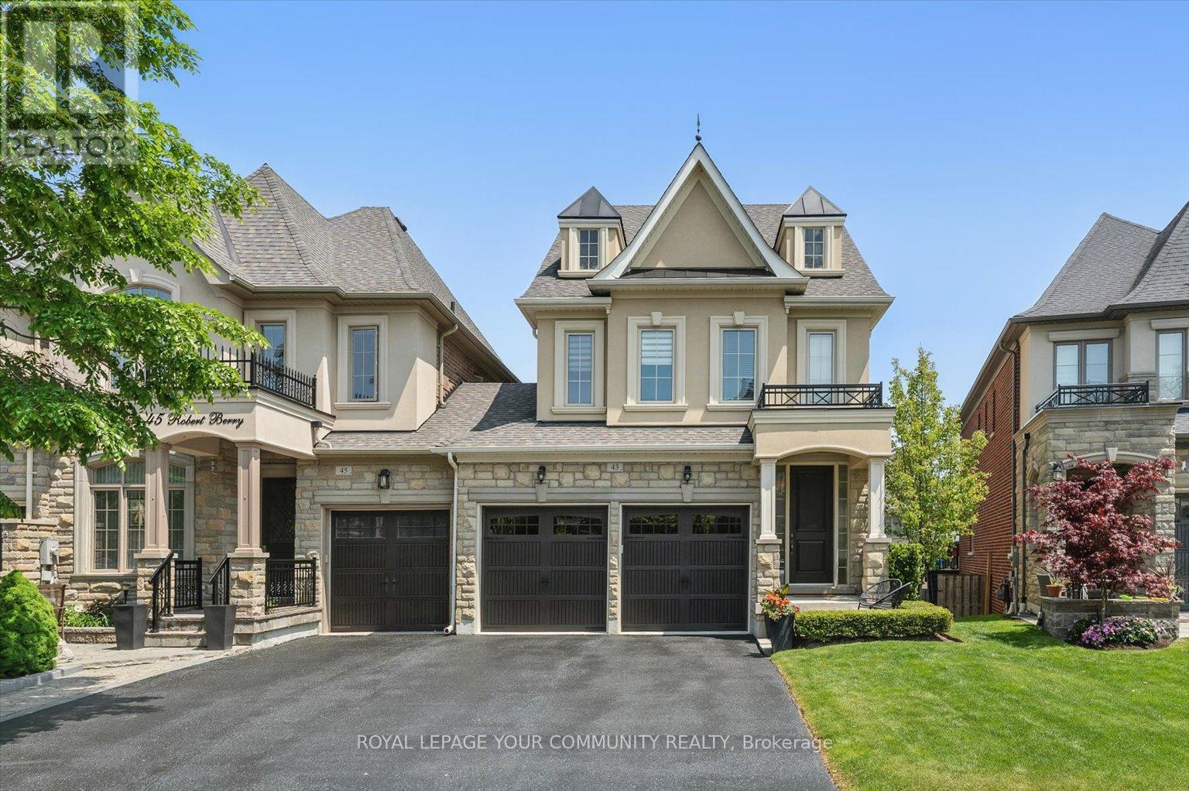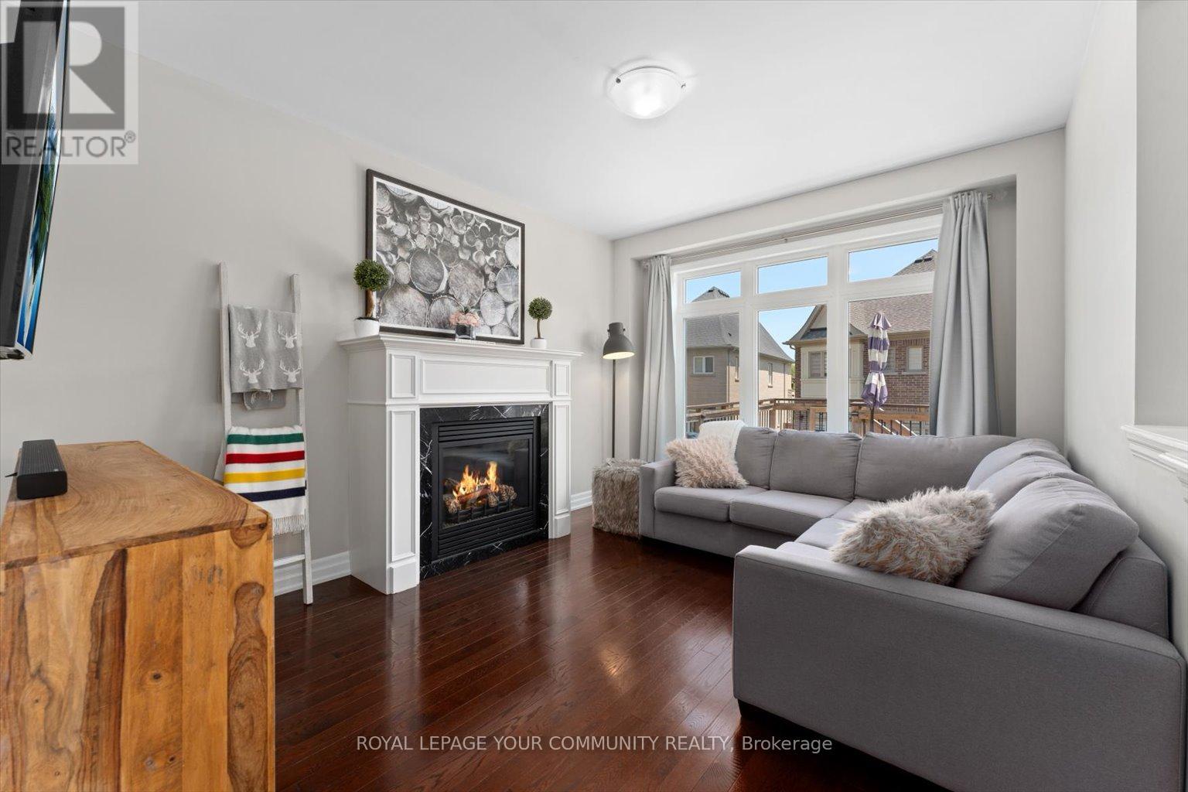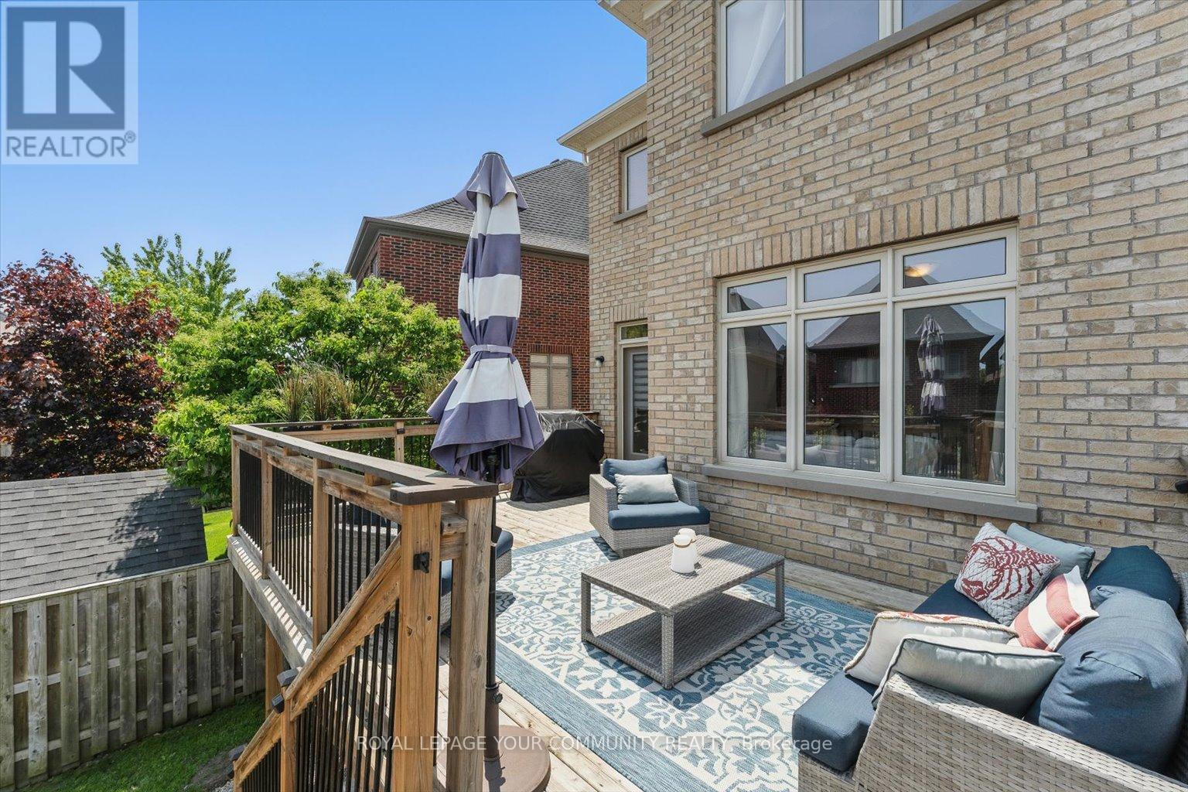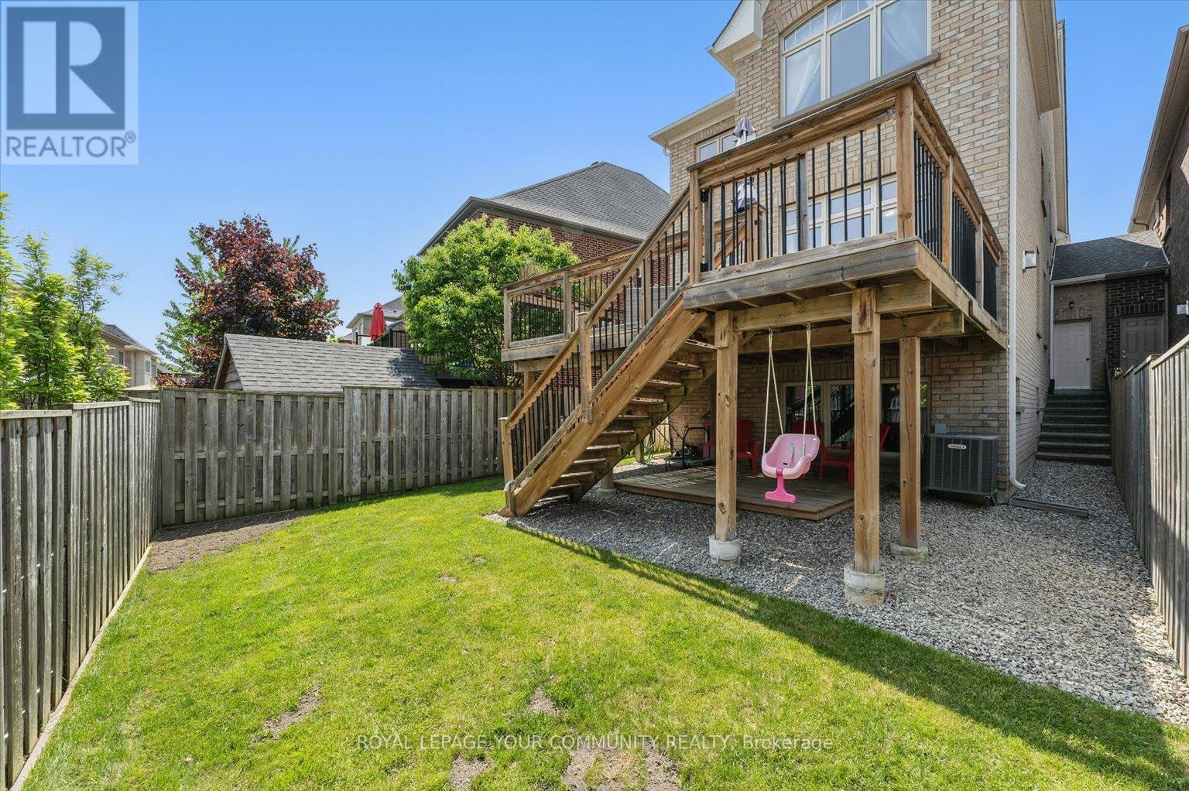43 Robert Berry Crescent King, Ontario L7B 0M4
$1,588,000
Experience refined living in this beautifully appointed 4-bedroom, 3-bathroom freehold townhouse by Zancor Homes, nestled on the prestigious Robert Berry Crescent in coveted King City. Linked only at the garage, this exceptional residence offers the space and presence of a detached home, with almost 2,400 sq ft of elegantly designed living space above grade. Soaring 9 ft ceilings on the main level and coffered ceilings in the living and dining rooms create an atmosphere of timeless sophistication. The lower level features 9 ft ceilings and oversized above-grade windows-an inviting canvas for future luxury living. Every detail has been thoughtfully curated, from the upgraded tile flooring to the sleek stainless steel appliances that add a modern touch to the Kitchen. Set on an expansive lot with large deck, generous spacing from the neighbouring property, and a built in gas line for BBQ, this home offers the perfect blend of privacy and prestige. Located in one of King City's most desirable enclaves, you'll be surrounded by top-ranked schools, picturesque parks, scenic trails, and the convenience of the King City GO Station, HWY 400-all just minutes away. This more than a home-it's an elevated lifestyle in one of Ontario's most sought-after communities. (id:60083)
Open House
This property has open houses!
1:00 pm
Ends at:3:00 pm
Property Details
| MLS® Number | N12194176 |
| Property Type | Single Family |
| Community Name | King City |
| Amenities Near By | Park, Schools |
| Community Features | School Bus |
| Features | Irregular Lot Size |
| Parking Space Total | 6 |
| Structure | Deck |
Building
| Bathroom Total | 3 |
| Bedrooms Above Ground | 4 |
| Bedrooms Total | 4 |
| Age | 6 To 15 Years |
| Amenities | Fireplace(s) |
| Appliances | Garage Door Opener Remote(s), Central Vacuum, Dishwasher, Dryer, Stove, Washer, Window Coverings, Refrigerator |
| Basement Development | Unfinished |
| Basement Type | N/a (unfinished) |
| Construction Style Attachment | Attached |
| Cooling Type | Central Air Conditioning |
| Exterior Finish | Stone, Stucco |
| Fireplace Present | Yes |
| Fireplace Total | 1 |
| Flooring Type | Hardwood, Ceramic |
| Foundation Type | Poured Concrete |
| Half Bath Total | 1 |
| Heating Fuel | Natural Gas |
| Heating Type | Forced Air |
| Stories Total | 2 |
| Size Interior | 2,000 - 2,500 Ft2 |
| Type | Row / Townhouse |
| Utility Water | Municipal Water |
Parking
| Attached Garage | |
| Garage |
Land
| Acreage | No |
| Fence Type | Fully Fenced, Fenced Yard |
| Land Amenities | Park, Schools |
| Sewer | Sanitary Sewer |
| Size Depth | 111 Ft ,7 In |
| Size Frontage | 30 Ft ,6 In |
| Size Irregular | 30.5 X 111.6 Ft |
| Size Total Text | 30.5 X 111.6 Ft |
Rooms
| Level | Type | Length | Width | Dimensions |
|---|---|---|---|---|
| Second Level | Primary Bedroom | 5.71 m | 4.05 m | 5.71 m x 4.05 m |
| Second Level | Bedroom 2 | 5.12 m | 3.2 m | 5.12 m x 3.2 m |
| Second Level | Bedroom 3 | 5.12 m | 2.79 m | 5.12 m x 2.79 m |
| Second Level | Bedroom 4 | 4.46 m | 2.75 m | 4.46 m x 2.75 m |
| Main Level | Dining Room | 6 m | 3.17 m | 6 m x 3.17 m |
| Main Level | Kitchen | 4.59 m | 2.99 m | 4.59 m x 2.99 m |
| Main Level | Eating Area | 3.66 m | 2.56 m | 3.66 m x 2.56 m |
| Main Level | Living Room | 4.5 m | 3.45 m | 4.5 m x 3.45 m |
https://www.realtor.ca/real-estate/28412093/43-robert-berry-crescent-king-king-city-king-city
Contact Us
Contact us for more information

Stephen Alexander Ferritto
Salesperson
www.topluxuryrealtors.ca/
www.facebook.com/stephenferrittoTRMT/
twitter.com/StephenFerritto
ca.linkedin.com/in/stephen-ferritto-8a9a7b89
12942 Keele Street
King City, Ontario L7B 1H8
(905) 832-6656
(905) 832-6918




































