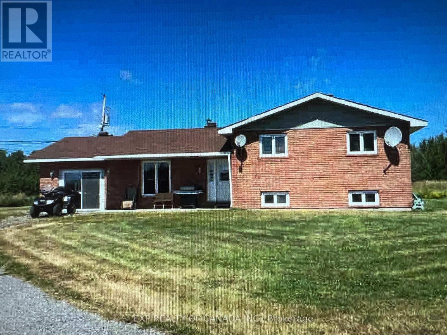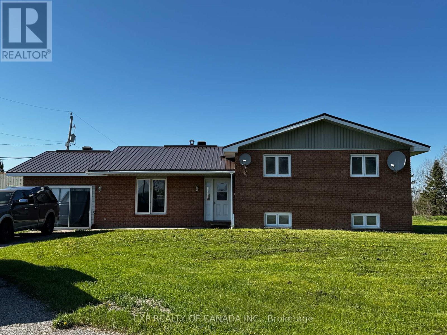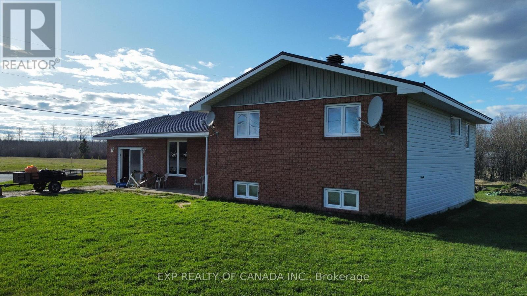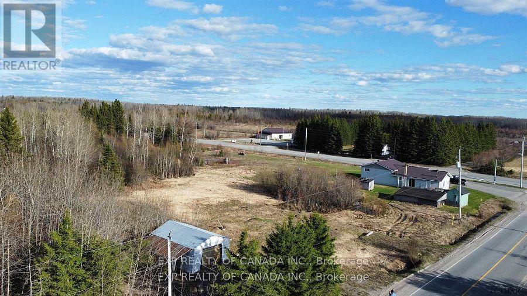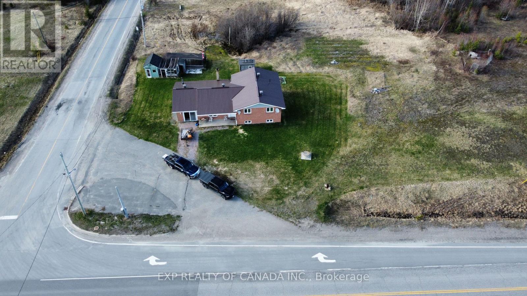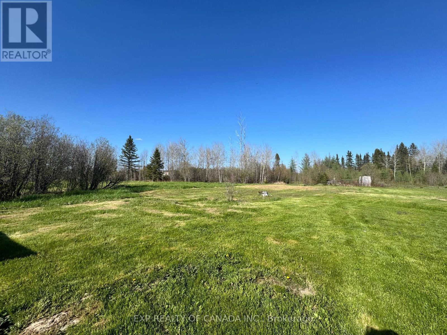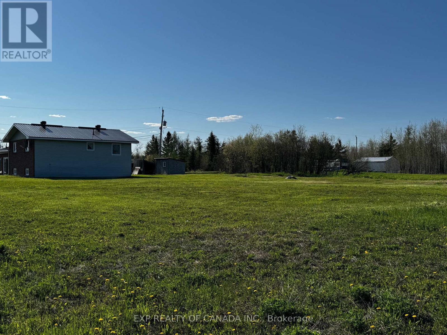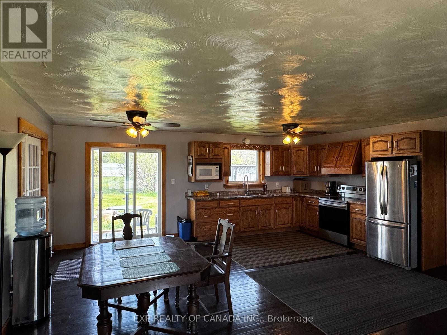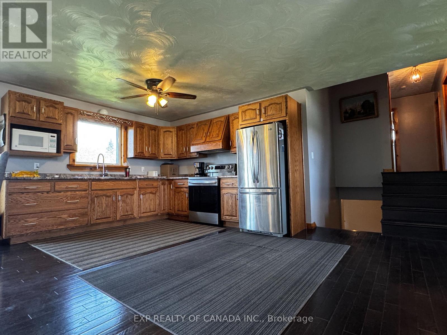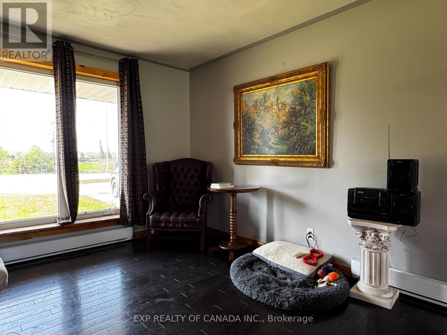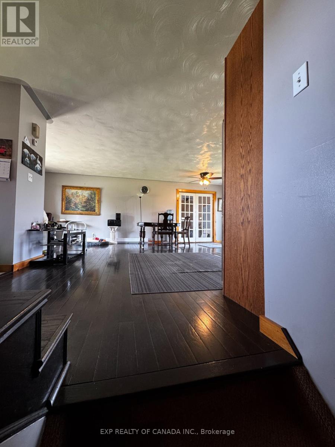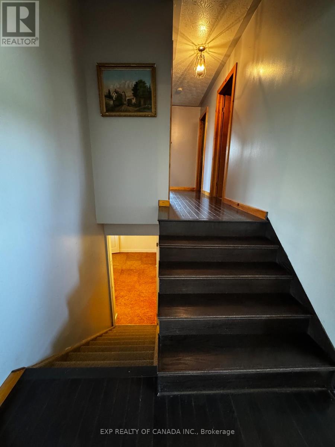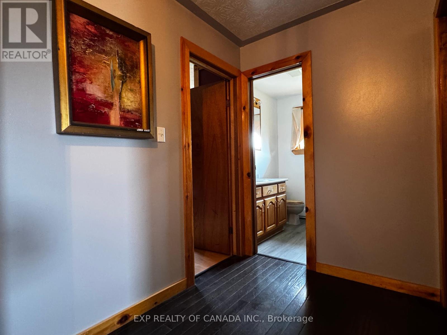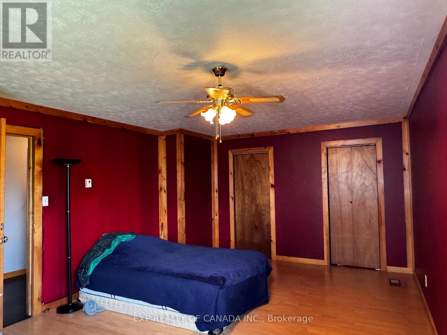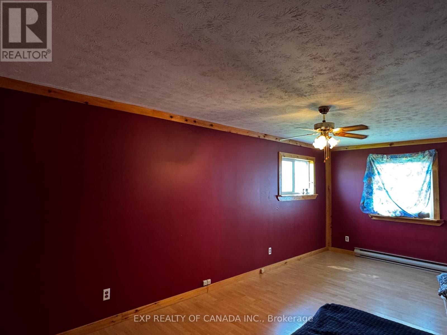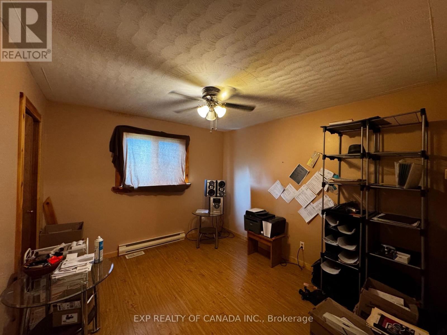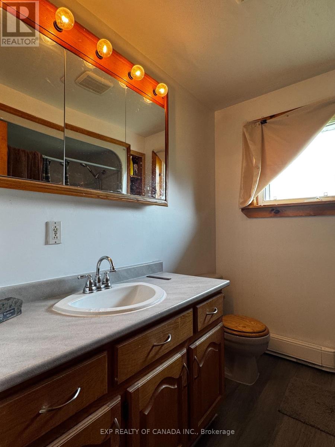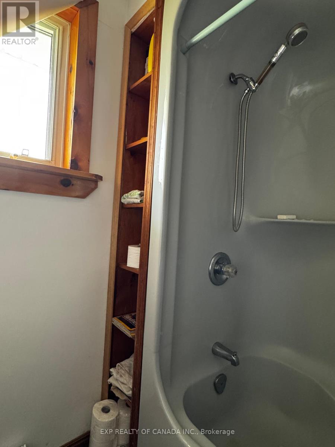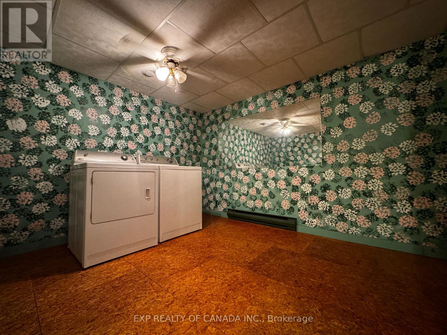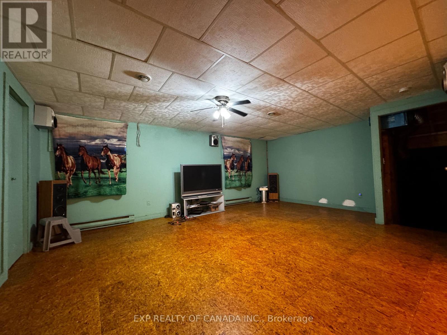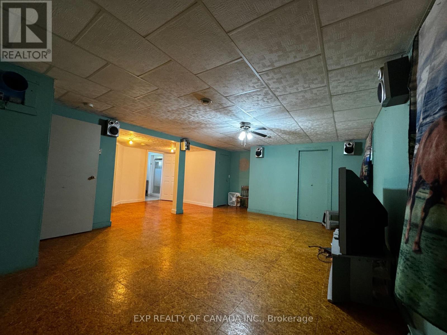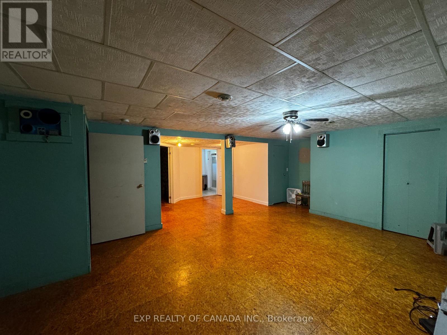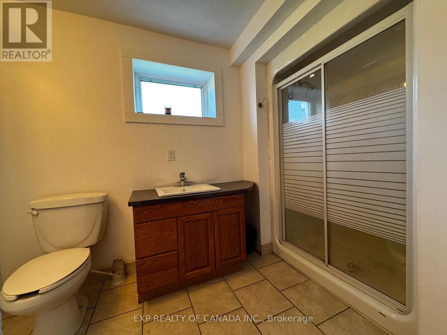4198 101 Highway W Black River Matheson, Ontario P0K 1N0
$379,900
This home is nestled on a 2.53 acre property at the corner of Highway 101 West and Highway 577, the house is centrally located between Timmins and Matheson. This property features 3 bedrooms and 2 full bathrooms and an open concept dining area, living room and kitchen on the main floor. The dining area has a patio door to the back yard . The Property has a drilled well for the household needs and one artesian well that is used to water the lawn, garden and to wash the vehicles. The appliances are included in the sale. The detached garage has it's own driveway on Highway 577. The house was heated with the electric baseboard heaters in 2024 -2025. For secondary heating the house has a forced air wood burning furnace (not used in 2024-2025). (id:60083)
Property Details
| MLS® Number | T12195481 |
| Property Type | Single Family |
| Community Name | Matheson |
| Parking Space Total | 10 |
Building
| Bathroom Total | 2 |
| Bedrooms Above Ground | 3 |
| Bedrooms Total | 3 |
| Appliances | Dryer, Stove, Washer, Refrigerator |
| Basement Development | Partially Finished |
| Basement Type | N/a (partially Finished) |
| Construction Style Attachment | Detached |
| Construction Style Split Level | Sidesplit |
| Exterior Finish | Brick Facing |
| Foundation Type | Poured Concrete |
| Heating Fuel | Electric |
| Heating Type | Baseboard Heaters |
| Size Interior | 1,500 - 2,000 Ft2 |
| Type | House |
| Utility Water | Drilled Well, Dug Well |
Parking
| Garage |
Land
| Acreage | No |
| Sewer | Septic System |
| Size Frontage | 447 Ft |
| Size Irregular | 447 Ft ; Irregular |
| Size Total Text | 447 Ft ; Irregular |
| Zoning Description | Rural |
Rooms
| Level | Type | Length | Width | Dimensions |
|---|---|---|---|---|
| Second Level | Primary Bedroom | 6.94 m | 3.49 m | 6.94 m x 3.49 m |
| Second Level | Bedroom 2 | 3.57 m | 3.18 m | 3.57 m x 3.18 m |
| Second Level | Bedroom 3 | 3.22 m | 3.51 m | 3.22 m x 3.51 m |
| Second Level | Bathroom | 2.16 m | 2.21 m | 2.16 m x 2.21 m |
| Basement | Recreational, Games Room | 4.67 m | 6.12 m | 4.67 m x 6.12 m |
| Basement | Laundry Room | 3.4 m | 3.41 m | 3.4 m x 3.41 m |
| Basement | Bathroom | 1.87 m | 2.4 m | 1.87 m x 2.4 m |
| Main Level | Living Room | 7.48 m | 5.99 m | 7.48 m x 5.99 m |
| Sub-basement | Other | 5.8 m | 2.9 m | 5.8 m x 2.9 m |
| Sub-basement | Utility Room | 5.81 m | 4.2 m | 5.81 m x 4.2 m |
Utilities
| Cable | Available |
| Electricity | Installed |
Contact Us
Contact us for more information
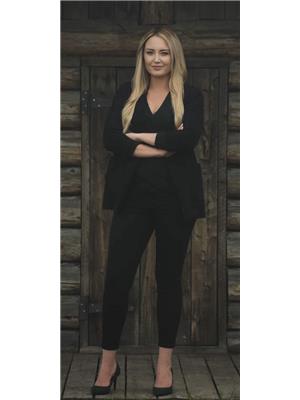
Brooklyn Hack
Salesperson
16 Cedar St. S.
Timmins, Ontario P4N 2G4
(866) 530-7737

Michel Blais
Broker
16 Cedar St. S.
Timmins, Ontario P4N 2G4
(866) 530-7737

