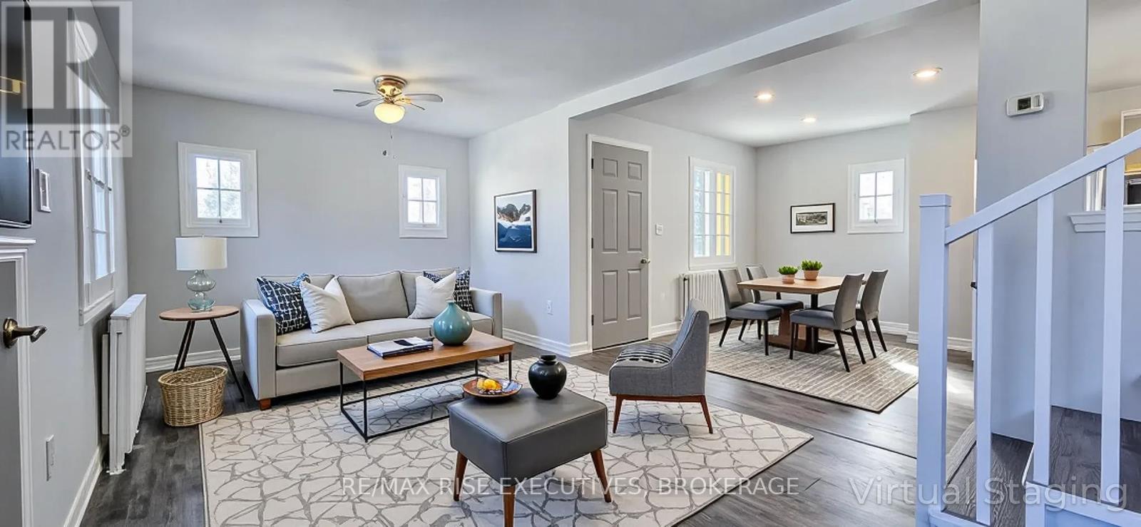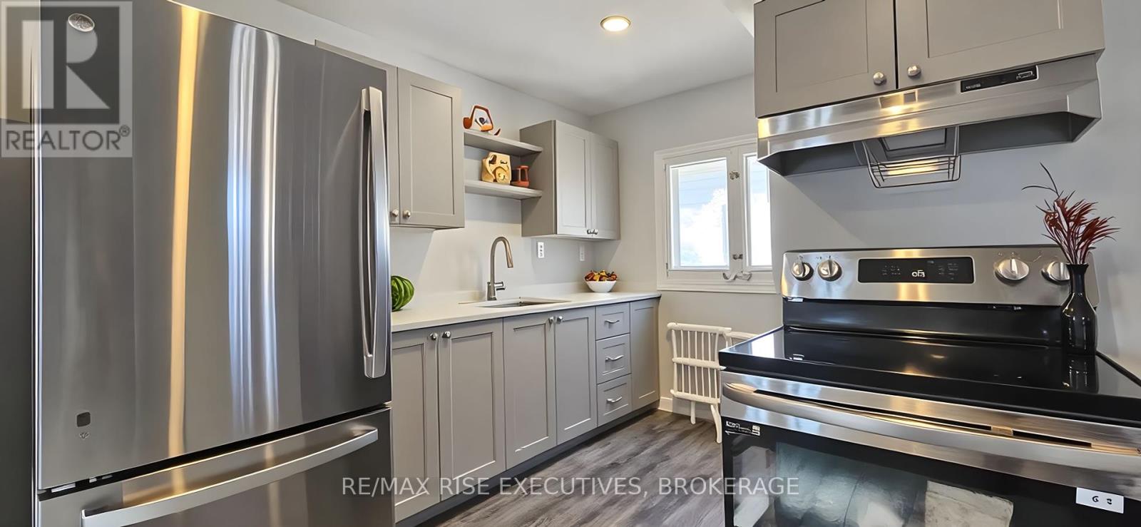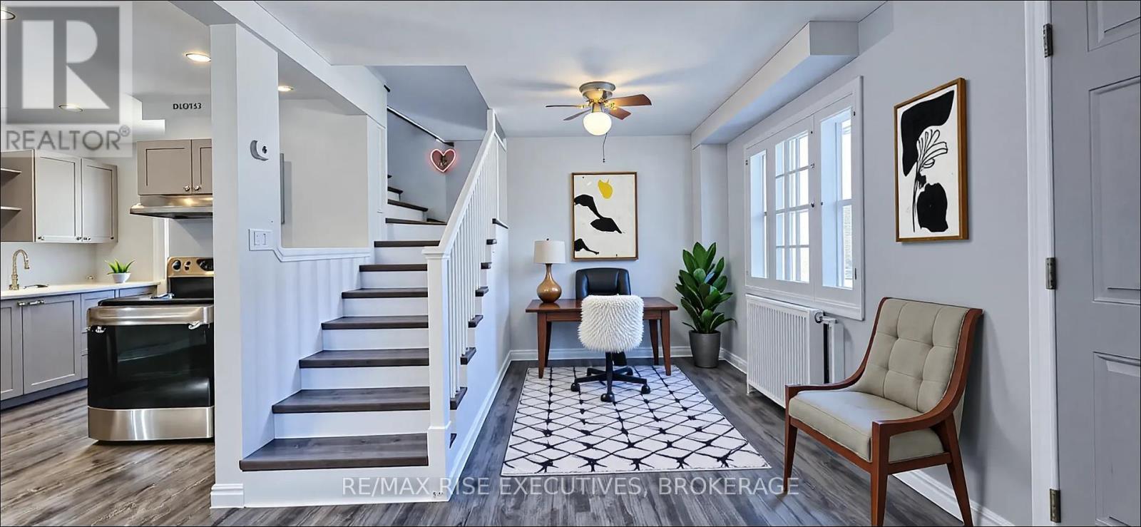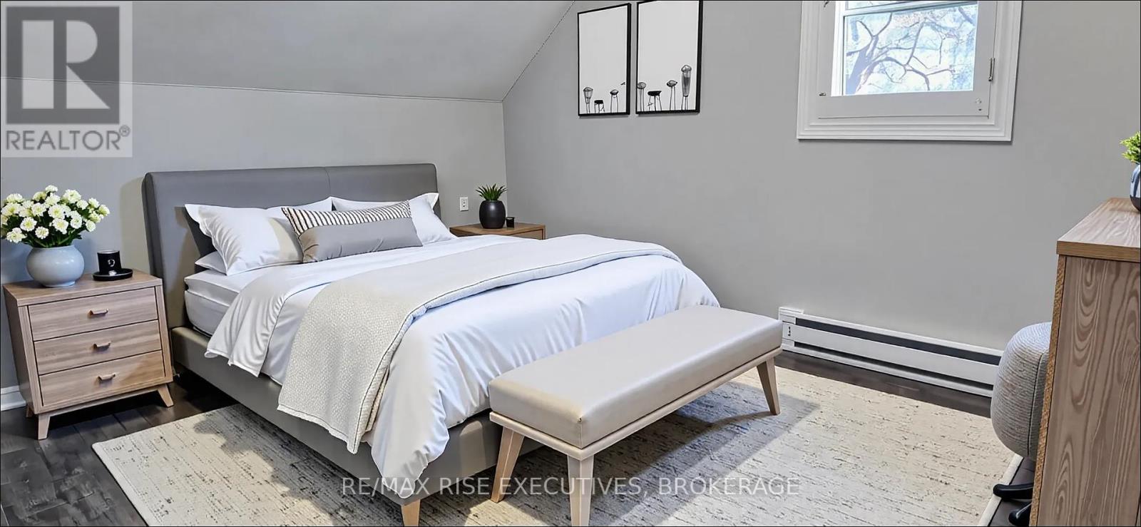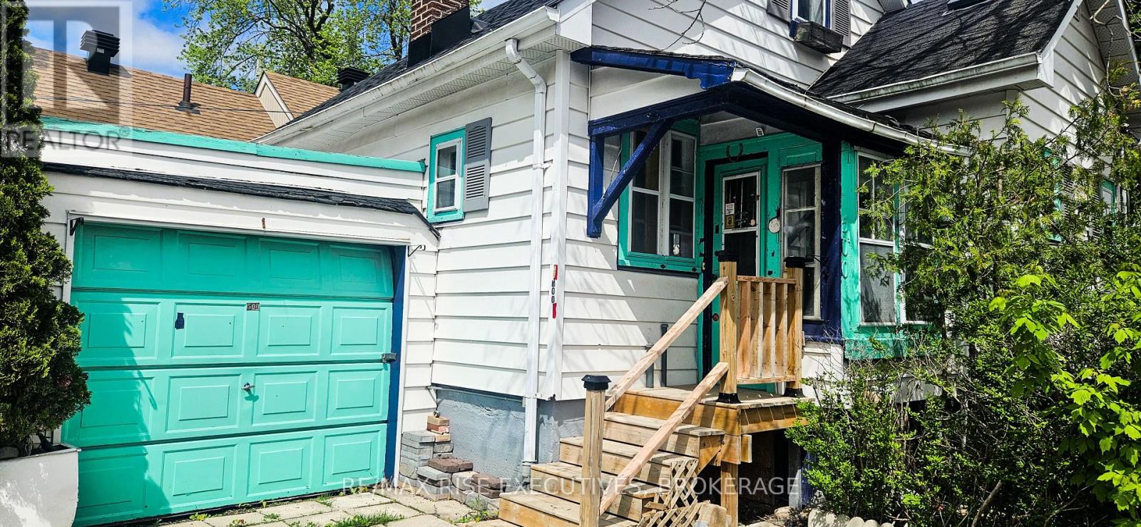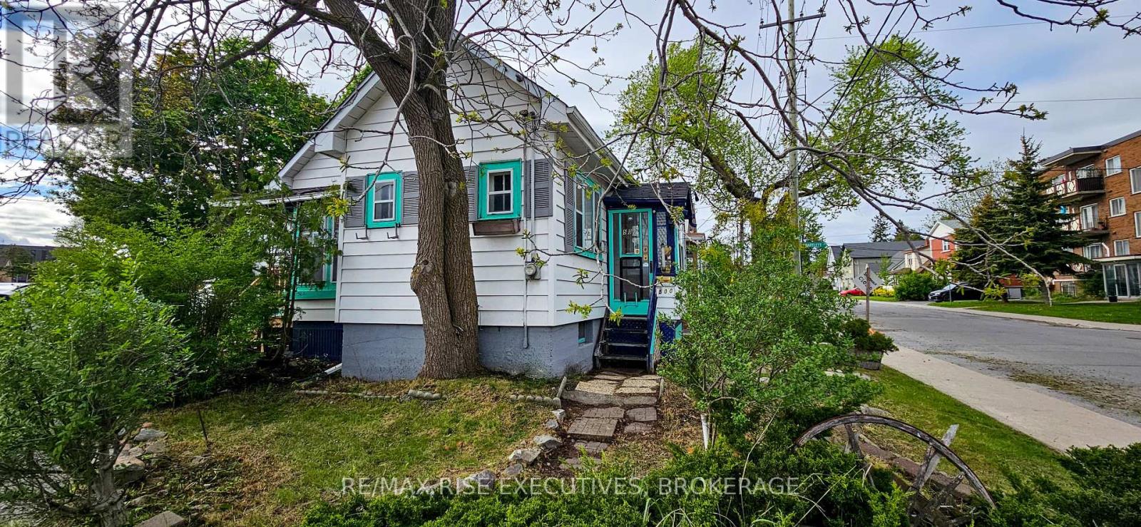500 Macdonnell Street Kingston, Ontario K7K 4W7
$369,900
Don't judge a book by its cover - this fully renovated gem offers incredible value and versatility. Over the past two years, this detached 1-bedroom, 1-bath home has been completely overhauled with all-new electrical, plumbing, kitchen, bathroom, flooring, stairs, and paint. Updated Boiler Rad Heater. There's potential for a second bedroom on the main level and space to finish the dry basement for even more living area or another bedroom. Move-in ready with brand new appliances included, this home is ideal for students, first-time buyers, or investors looking for a great AirBNB or rental property. Features include a low-maintenance yard, attached garage, and vacant possession for immediate move-in. Located within walking distance to Queens University, and close to shopping and transit, this is your chance to own a fully renovated freehold home for the price of a condo without the fees. A rare opportunity that wont last! (id:60083)
Property Details
| MLS® Number | X12195988 |
| Property Type | Single Family |
| Community Name | 22 - East of Sir John A. Blvd |
| Amenities Near By | Public Transit |
| Easement | Unknown |
| Features | Irregular Lot Size, Carpet Free |
| Parking Space Total | 2 |
| Structure | Porch |
Building
| Bathroom Total | 1 |
| Bedrooms Above Ground | 1 |
| Bedrooms Total | 1 |
| Age | 51 To 99 Years |
| Appliances | Dryer, Stove, Washer, Refrigerator |
| Basement Development | Unfinished |
| Basement Type | Full (unfinished) |
| Construction Style Attachment | Detached |
| Exterior Finish | Aluminum Siding |
| Fire Protection | Smoke Detectors |
| Foundation Type | Block |
| Heating Fuel | Oil |
| Heating Type | Radiant Heat |
| Stories Total | 2 |
| Size Interior | 700 - 1,100 Ft2 |
| Type | House |
| Utility Water | Municipal Water |
Parking
| Attached Garage | |
| No Garage |
Land
| Acreage | No |
| Land Amenities | Public Transit |
| Sewer | Sanitary Sewer |
| Size Depth | 44 Ft |
| Size Frontage | 37 Ft |
| Size Irregular | 37 X 44 Ft |
| Size Total Text | 37 X 44 Ft |
Rooms
| Level | Type | Length | Width | Dimensions |
|---|---|---|---|---|
| Second Level | Primary Bedroom | 4.24 m | 2.74 m | 4.24 m x 2.74 m |
| Main Level | Living Room | 3.25 m | 3.1 m | 3.25 m x 3.1 m |
| Main Level | Dining Room | 3.2 m | 2.43 m | 3.2 m x 2.43 m |
| Main Level | Kitchen | 3.2 m | 3.1 m | 3.2 m x 3.1 m |
| Main Level | Office | 2.74 m | 2.49 m | 2.74 m x 2.49 m |
Utilities
| Cable | Installed |
| Electricity | Installed |
| Sewer | Installed |
Contact Us
Contact us for more information

William Taylor
Broker
www.williamtaylorteam.com/
110-623 Fortune Cres
Kingston, Ontario K7P 0L5
(613) 546-4208
www.remaxrise.com/


