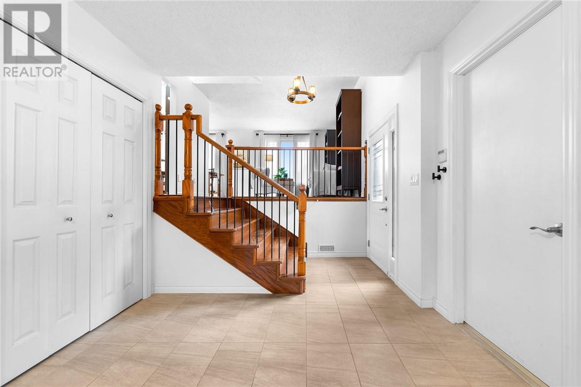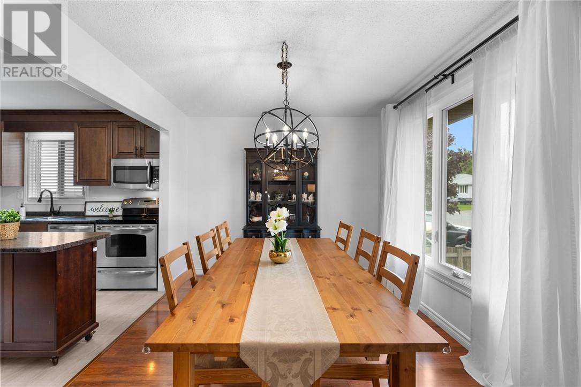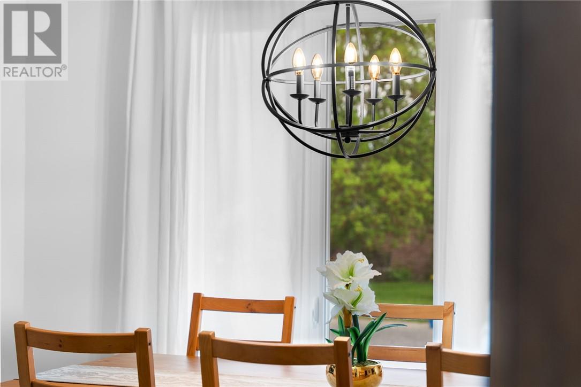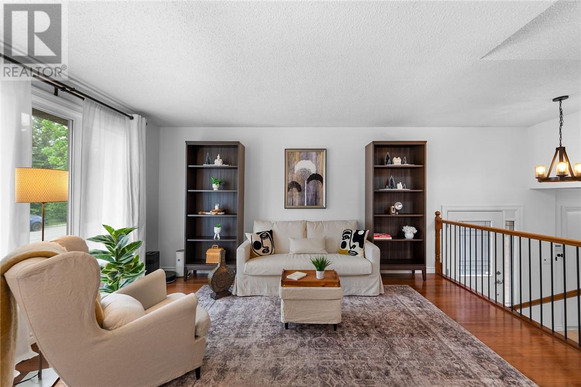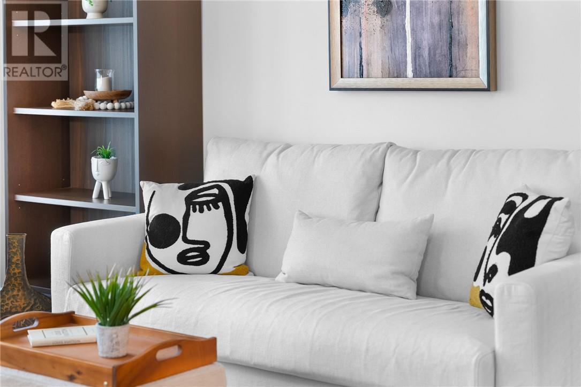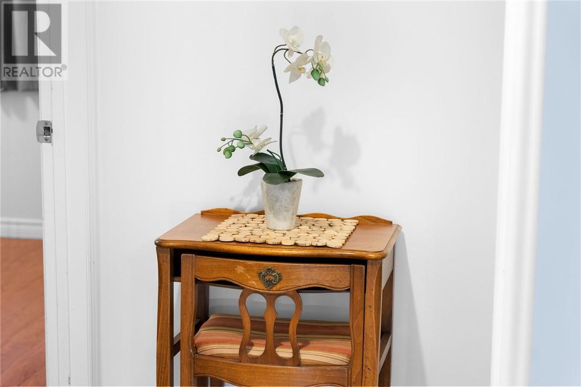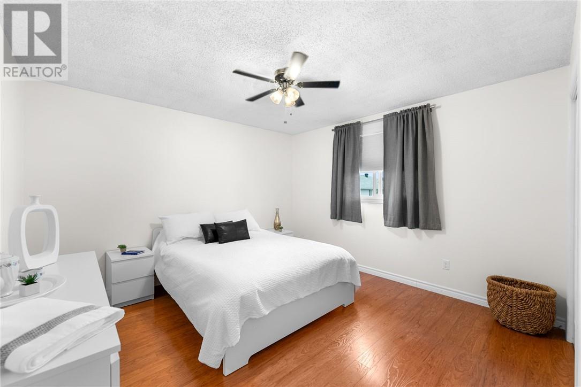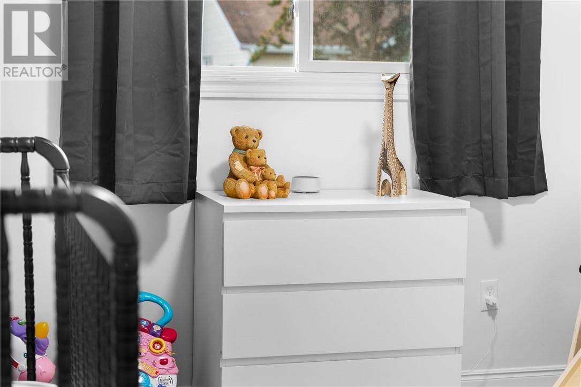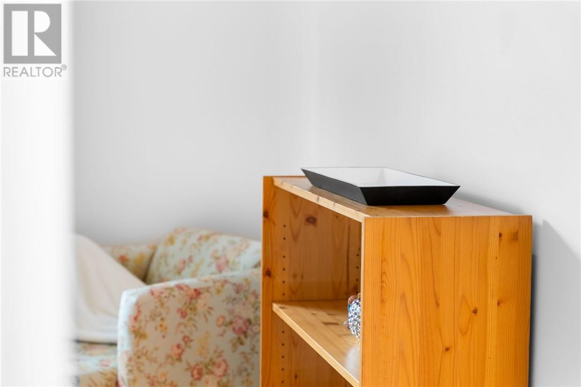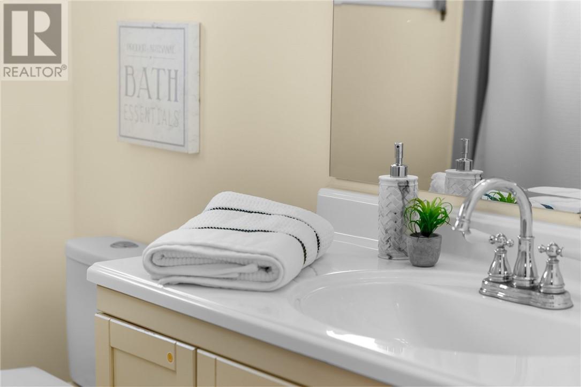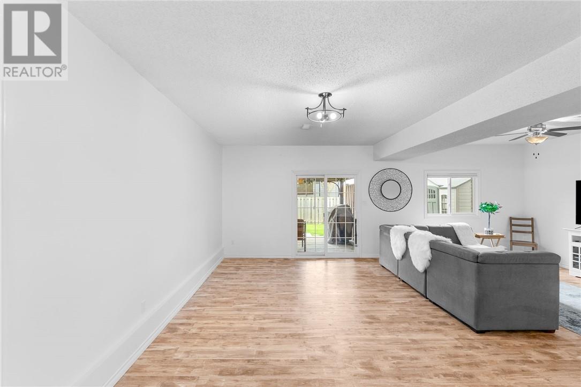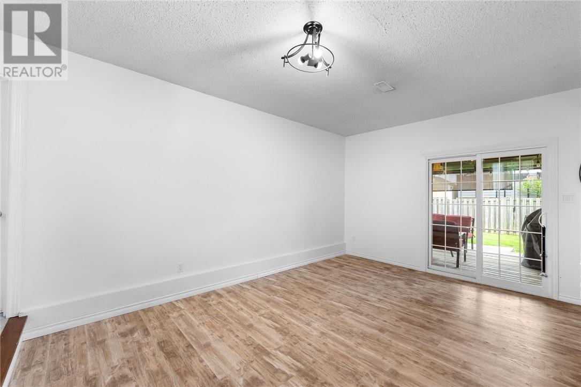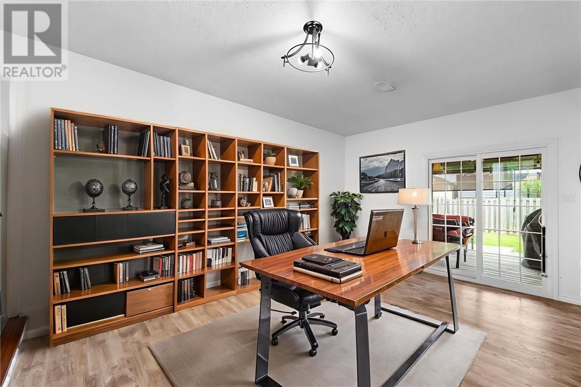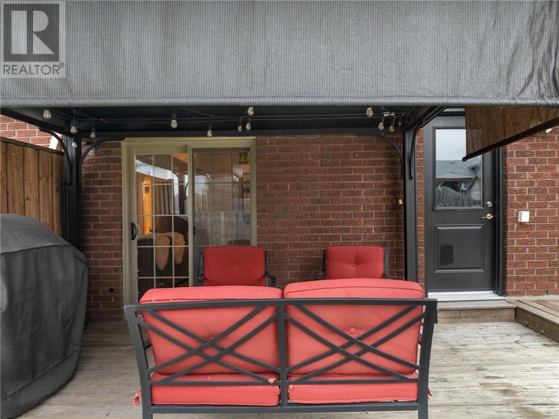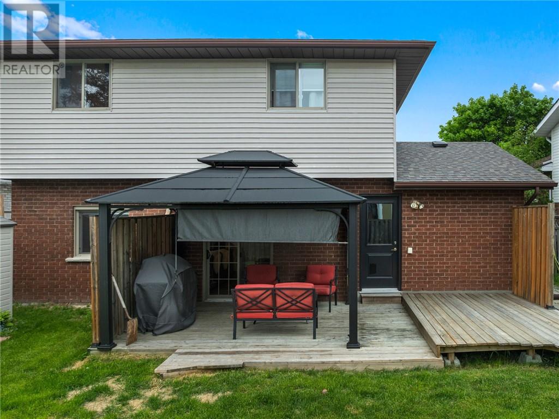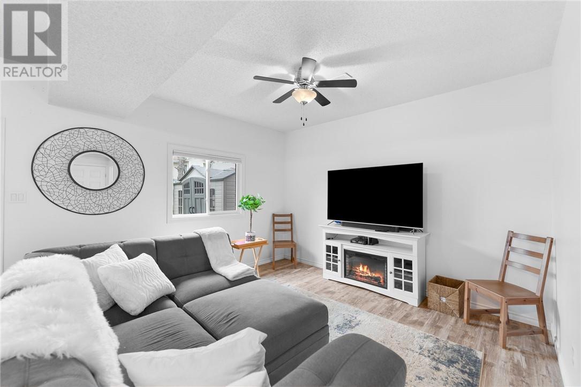38 Chantal Crescent Garson, Ontario P3L 1B6
$549,900
This charming 4-level backsplit with an attached single-car garage is a perfect fit for your family! Featuring 4 large bedrooms and 2 full bathrooms, this home offers over 2000 square feet of finished living space. The spacious family room easily accommodates both a cozy TV area and a games or office area. The kitchen include ample cabinetry, appliances are included and opens up to a bright dining and living room area. You will appreciate the newer windows, doors, AC, and new skylight. Enjoy outdoor living in the fenced backyard with gazebo and gas hookup for BBQ. Located in Ravina Gardens, a family-friendly neighbourhood, close to excellent schools, a shopping mall, golf course, arena, library and airport. This is an incredible opportunity to enter a sought-after area at a great price. Please note: the plastic shed will be removed before closing. (id:60083)
Property Details
| MLS® Number | 2122754 |
| Property Type | Single Family |
| Amenities Near By | Airport, Golf Course, Park, Public Transit |
| Community Features | Community Centre, Family Oriented, School Bus |
| Equipment Type | Water Heater - Gas |
| Rental Equipment Type | Water Heater - Gas |
| Road Type | Paved Road |
Building
| Bathroom Total | 2 |
| Bedrooms Total | 4 |
| Architectural Style | 4 Level |
| Basement Type | Full |
| Cooling Type | Central Air Conditioning |
| Exterior Finish | Brick, Vinyl Siding |
| Flooring Type | Laminate, Tile |
| Foundation Type | Block |
| Heating Type | Forced Air |
| Roof Material | Asphalt Shingle |
| Roof Style | Unknown |
| Type | House |
| Utility Water | Municipal Water |
Land
| Access Type | Year-round Access |
| Acreage | No |
| Land Amenities | Airport, Golf Course, Park, Public Transit |
| Sewer | Municipal Sewage System |
| Size Total Text | Under 1/2 Acre |
| Zoning Description | R1-5 |
Rooms
| Level | Type | Length | Width | Dimensions |
|---|---|---|---|---|
| Second Level | Bedroom | 17 x 10'5 | ||
| Second Level | Bathroom | 7'9 x 7'5 | ||
| Second Level | Bedroom | 12'5 x 10'5 | ||
| Second Level | Bedroom | 11'11 x 10'11 | ||
| Second Level | Primary Bedroom | 12'2 x 12'2 | ||
| Basement | Laundry Room | 12'11 x 8'7 | ||
| Basement | Bedroom | 17 x 10'5 | ||
| Lower Level | Bathroom | 7'11 x 7'4 | ||
| Main Level | Family Room | 23 x 15'9 | ||
| Main Level | Living Room | 15 x 11'5 | ||
| Main Level | Kitchen | 10'9 x 10'3 |
https://www.realtor.ca/real-estate/28421019/38-chantal-crescent-garson
Contact Us
Contact us for more information

Liz Spooner-Young
Salesperson
(705) 560-9492
(800) 601-8601
www.lizspooner.ca/
1349 Lasalle Blvd Suite 208
Sudbury, Ontario P3A 1Z2
(705) 560-5650
(800) 601-8601
(705) 560-9492
www.remaxcrown.ca/
Marsha Vildis
Salesperson
1349 Lasalle Blvd Suite 208
Sudbury, Ontario P3A 1Z2
(705) 560-5650
(800) 601-8601
(705) 560-9492
www.remaxcrown.ca/







