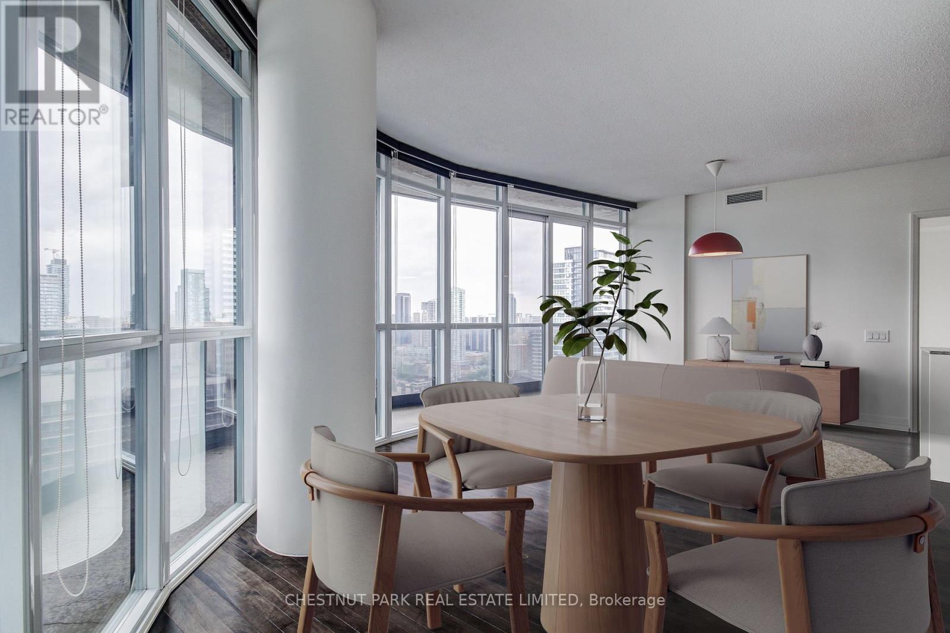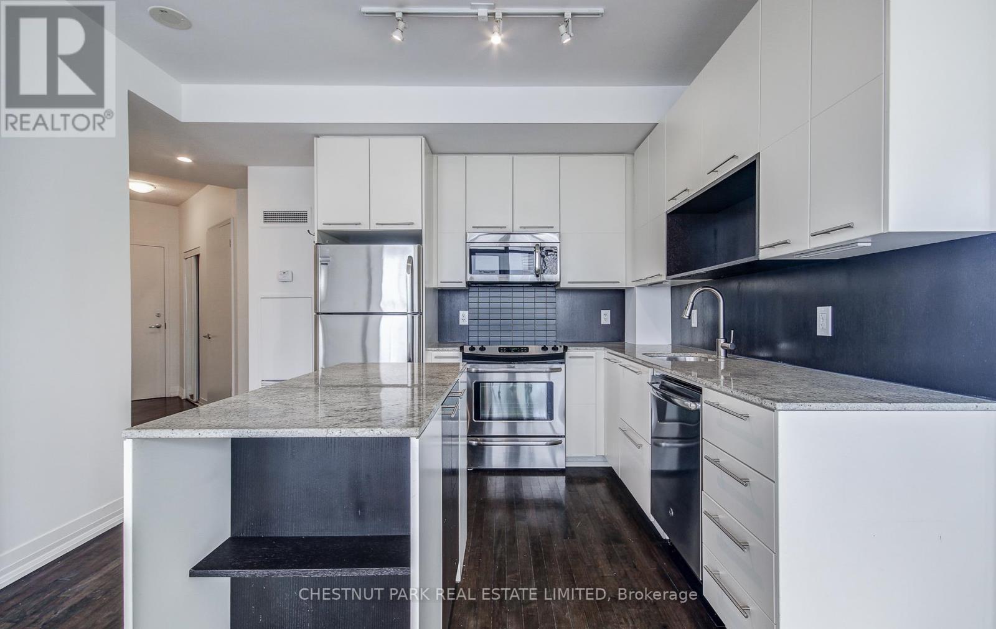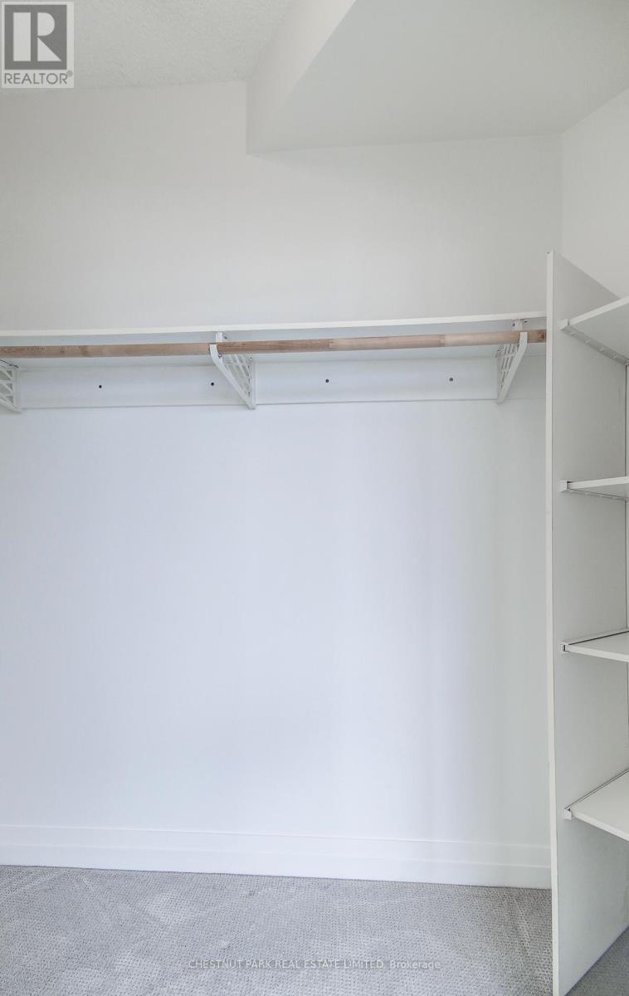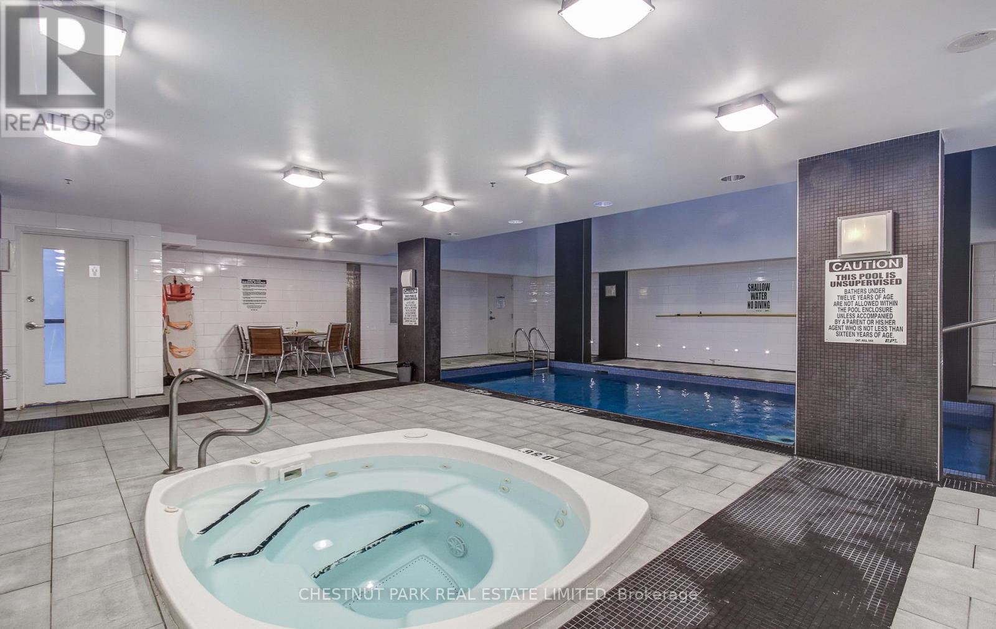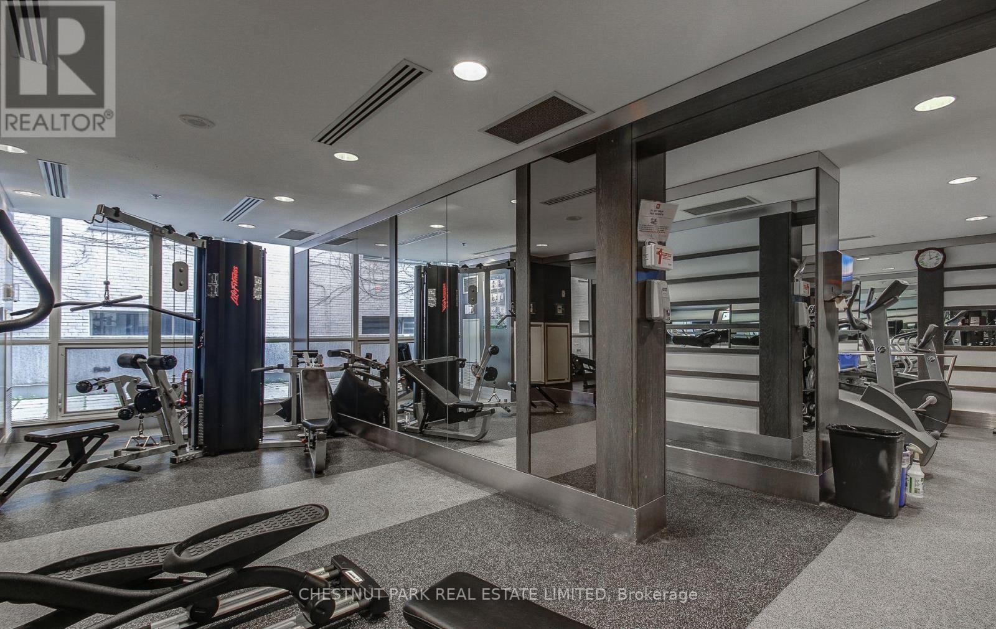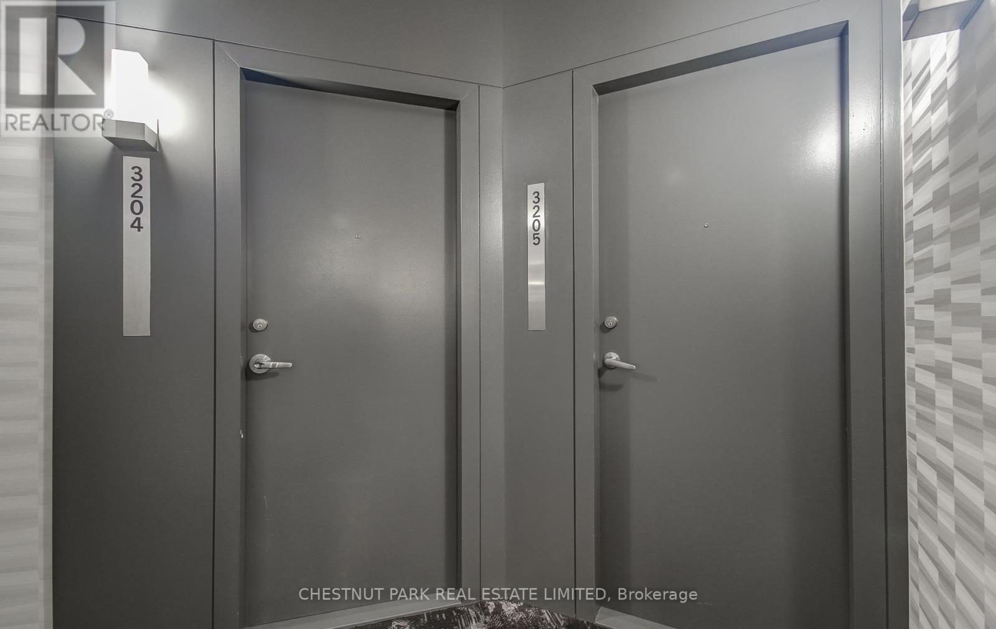3205 - 25 Carlton Street Toronto, Ontario M5B 1L2
$775,000Maintenance, Common Area Maintenance, Heat, Insurance, Parking, Water
$941.94 Monthly
Maintenance, Common Area Maintenance, Heat, Insurance, Parking, Water
$941.94 MonthlyBright and spacious 2-bedroom suite featuring a generous primary bedroom complete with a 4-piece ensuite and walk-in closet. Step out onto your private balcony and enjoy stunning cityscape views. This unit also includes convenient parking and a locker for extra storage. Located in a well-maintained building offering excellent amenities. Prime location within walking distance to U of T and TMU universities, close to the Financial District and hospitals, with the subway just steps away! Extras: Building amenities include swimming pool, gym, sauna, party room, media room, games room, library, guest suites, visitor parking, and 24-hour security. (id:60083)
Property Details
| MLS® Number | C12198698 |
| Property Type | Single Family |
| Community Name | Church-Yonge Corridor |
| Amenities Near By | Park, Public Transit, Hospital |
| Community Features | Pet Restrictions |
| Features | Balcony |
| Parking Space Total | 1 |
| Pool Type | Indoor Pool |
Building
| Bathroom Total | 2 |
| Bedrooms Above Ground | 2 |
| Bedrooms Total | 2 |
| Amenities | Exercise Centre, Visitor Parking, Storage - Locker |
| Appliances | All, Dishwasher, Dryer, Microwave, Stove, Washer, Window Coverings, Refrigerator |
| Cooling Type | Central Air Conditioning |
| Exterior Finish | Steel |
| Flooring Type | Hardwood |
| Heating Fuel | Natural Gas |
| Heating Type | Forced Air |
| Size Interior | 800 - 899 Ft2 |
| Type | Apartment |
Parking
| Underground | |
| Garage |
Land
| Acreage | No |
| Land Amenities | Park, Public Transit, Hospital |
Rooms
| Level | Type | Length | Width | Dimensions |
|---|---|---|---|---|
| Main Level | Living Room | 7.06 m | 3.63 m | 7.06 m x 3.63 m |
| Main Level | Dining Room | 7.06 m | 3.63 m | 7.06 m x 3.63 m |
| Main Level | Kitchen | 2.79 m | 2.82 m | 2.79 m x 2.82 m |
| Main Level | Primary Bedroom | 3.48 m | 3.18 m | 3.48 m x 3.18 m |
| Main Level | Bedroom 2 | 3.38 m | 2.74 m | 3.38 m x 2.74 m |
Contact Us
Contact us for more information
Lindsay Catherine Van Wert
Broker
1300 Yonge St Ground Flr
Toronto, Ontario M4T 1X3
(416) 925-9191
(416) 925-3935
www.chestnutpark.com/
Jimmy Molloy
Salesperson
www.molloyvanwert.com/
1300 Yonge St Ground Flr
Toronto, Ontario M4T 1X3
(416) 925-9191
(416) 925-3935
www.chestnutpark.com/


