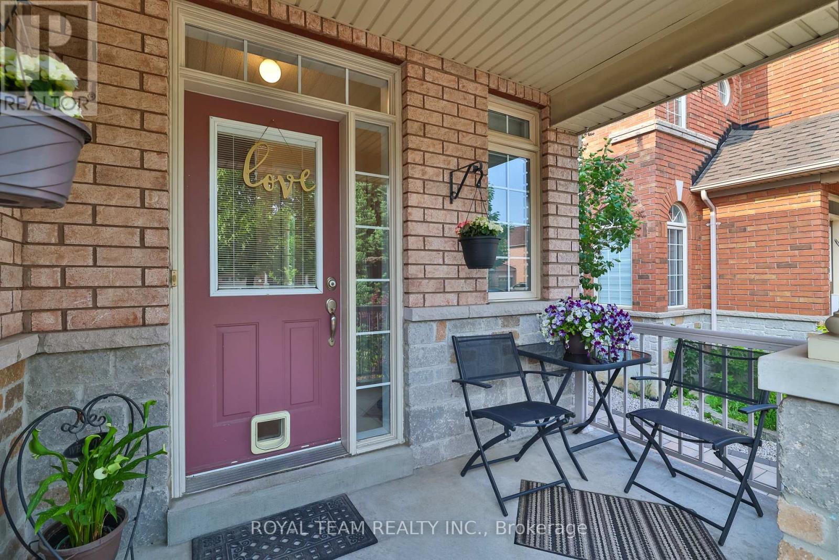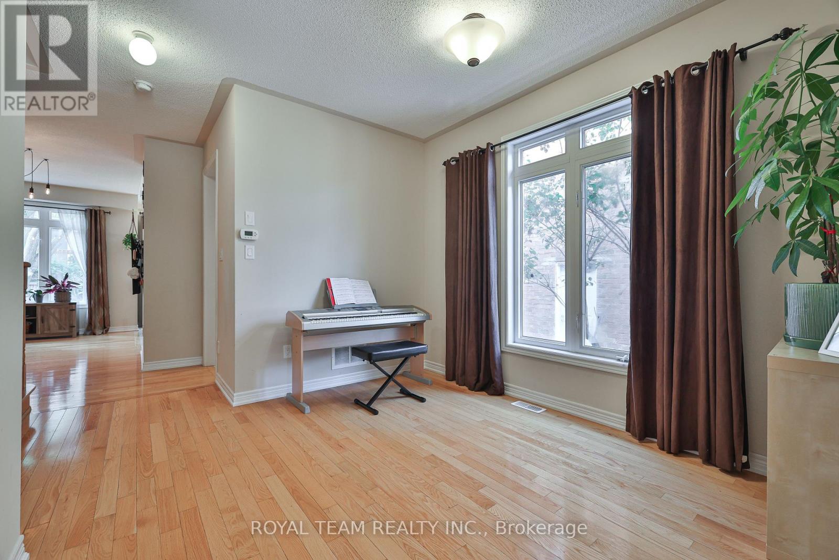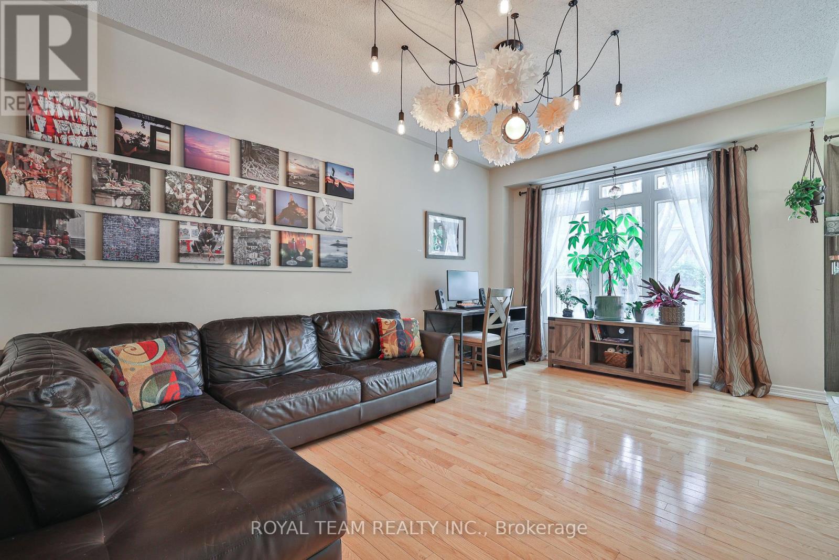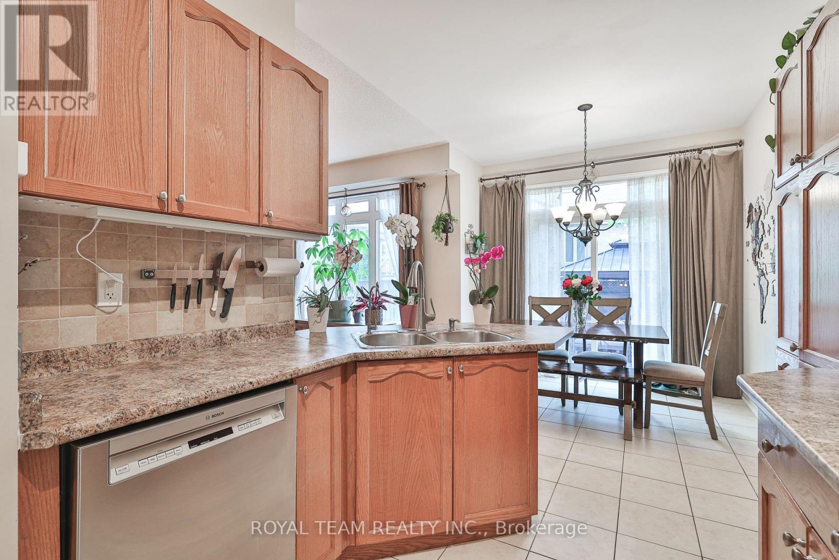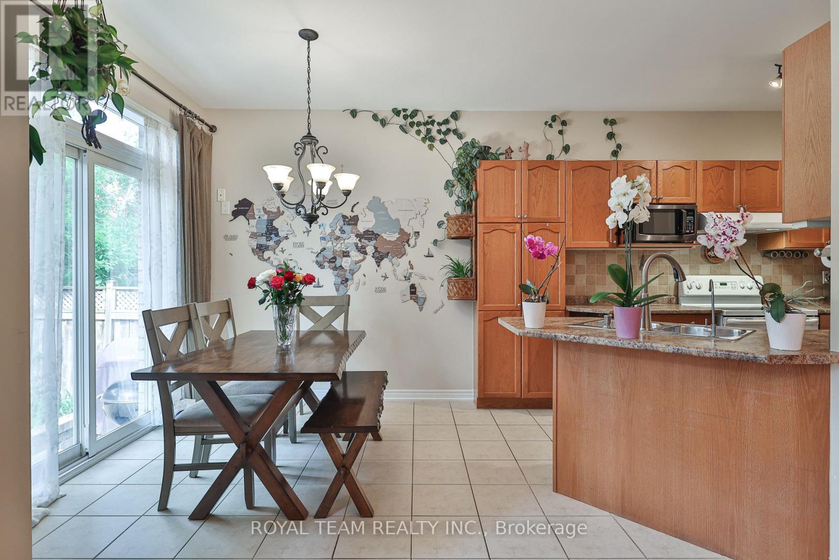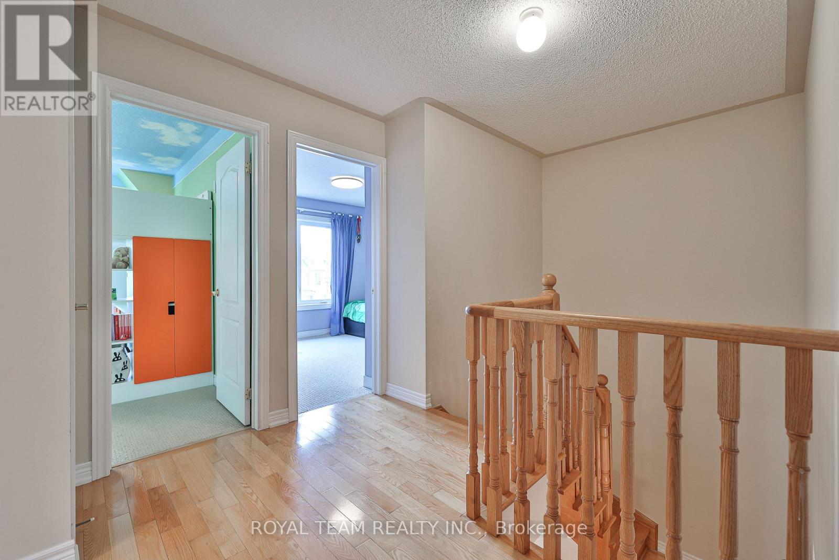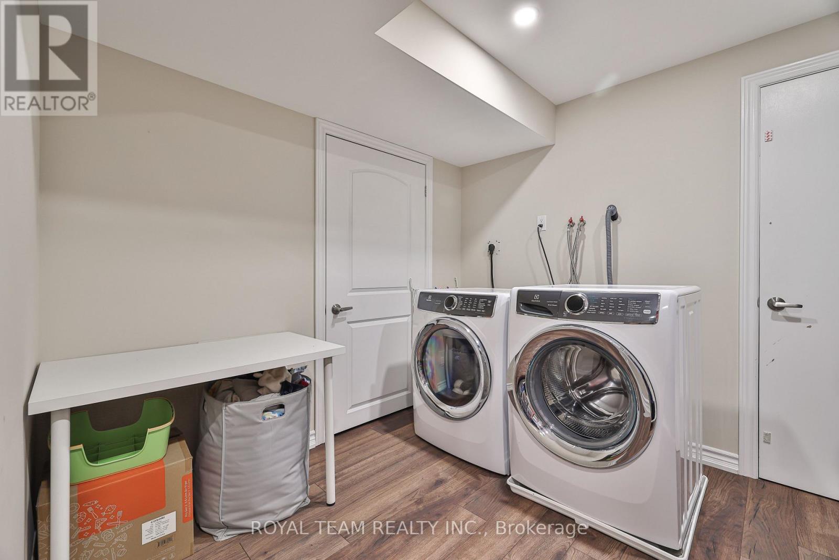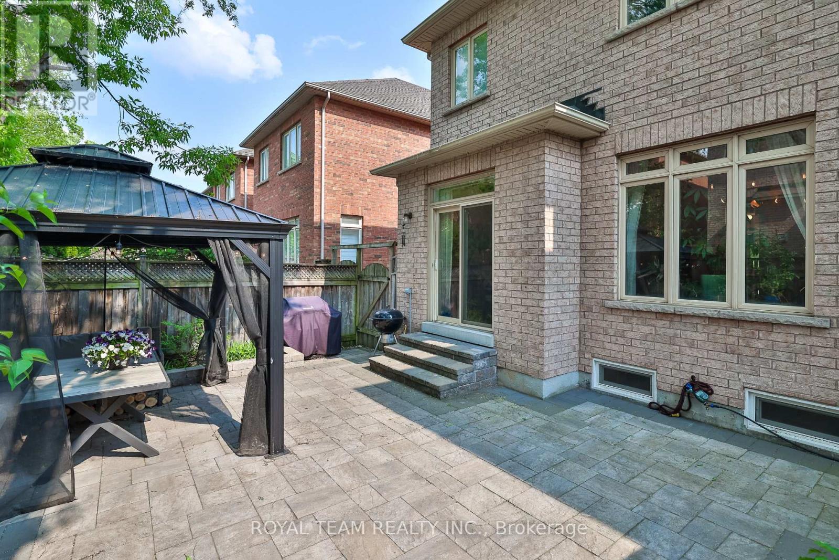76 Degas Drive Vaughan, Ontario L4J 9J3
$1,299,000
Welcome to this absolutely beautiful Aspen Ridge end-unit townhome, tucked away in the prestigious and peaceful Thornhill Woods community. Attached only by the garage, this warm and welcoming home features an open-concept main floor with hardwood floors, 9-foot ceilings, a spacious family room, and a bright kitchen with a full-size breakfast area, breakfast bar, and walk-out to a private, landscaped backyard with mature trees and a stone patio perfect for relaxing or entertaining. Upstairs, all bedrooms are generously sized, with the primary offering a 5-piece ensuite and walk-in closet. The professionally finished basement offers a recreational space, two versatile rooms for home office or guest use, and a bathroom. With direct garage access, a three-car driveway and no sidewalk, the home combines comfort and convenience. All this is just minutes from the GO Train, Highway 407, public transit, scenic trails, parks, and top-rated schools making it a truly exceptional place to call home. (id:60083)
Property Details
| MLS® Number | N12199908 |
| Property Type | Single Family |
| Community Name | Patterson |
| Parking Space Total | 4 |
Building
| Bathroom Total | 4 |
| Bedrooms Above Ground | 3 |
| Bedrooms Below Ground | 2 |
| Bedrooms Total | 5 |
| Appliances | Dishwasher, Dryer, Garburator, Microwave, Hood Fan, Stove, Washer, Water Treatment, Window Coverings, Refrigerator |
| Basement Development | Finished |
| Basement Type | N/a (finished) |
| Construction Style Attachment | Attached |
| Cooling Type | Central Air Conditioning |
| Exterior Finish | Stone, Stucco |
| Flooring Type | Laminate, Ceramic, Hardwood, Carpeted |
| Foundation Type | Concrete |
| Half Bath Total | 2 |
| Heating Fuel | Natural Gas |
| Heating Type | Forced Air |
| Stories Total | 2 |
| Size Interior | 1,500 - 2,000 Ft2 |
| Type | Row / Townhouse |
| Utility Water | Municipal Water |
Parking
| Garage |
Land
| Acreage | No |
| Sewer | Sanitary Sewer |
| Size Depth | 90 Ft |
| Size Frontage | 30 Ft |
| Size Irregular | 30 X 90 Ft |
| Size Total Text | 30 X 90 Ft |
Rooms
| Level | Type | Length | Width | Dimensions |
|---|---|---|---|---|
| Second Level | Primary Bedroom | 5.3 m | 4.3 m | 5.3 m x 4.3 m |
| Second Level | Bedroom 2 | 3.7 m | 3.1 m | 3.7 m x 3.1 m |
| Second Level | Bedroom 3 | 3.6 m | 3.1 m | 3.6 m x 3.1 m |
| Basement | Recreational, Games Room | 6.3 m | 3.2 m | 6.3 m x 3.2 m |
| Basement | Office | 3.3 m | 2.7 m | 3.3 m x 2.7 m |
| Basement | Office | 2.7 m | 2.5 m | 2.7 m x 2.5 m |
| Main Level | Foyer | 2.15 m | 2.15 m | 2.15 m x 2.15 m |
| Main Level | Living Room | 4.4 m | 3.45 m | 4.4 m x 3.45 m |
| Main Level | Dining Room | 4.4 m | 3.35 m | 4.4 m x 3.35 m |
| Main Level | Kitchen | 4.3 m | 2.75 m | 4.3 m x 2.75 m |
| Main Level | Eating Area | 3.5 m | 2.75 m | 3.5 m x 2.75 m |
| Main Level | Family Room | 5.3 m | 3.4 m | 5.3 m x 3.4 m |
https://www.realtor.ca/real-estate/28424342/76-degas-drive-vaughan-patterson-patterson
Contact Us
Contact us for more information
Tania Malakhveitchouk
Broker of Record
www.royalteamrealty.ca/
9555 Yonge St Unit 406
Richmond Hill, Ontario L4C 9M5
(905) 508-8787
(905) 883-7616
www.royalteamrealty.ca/


