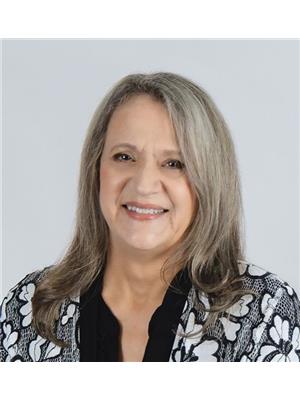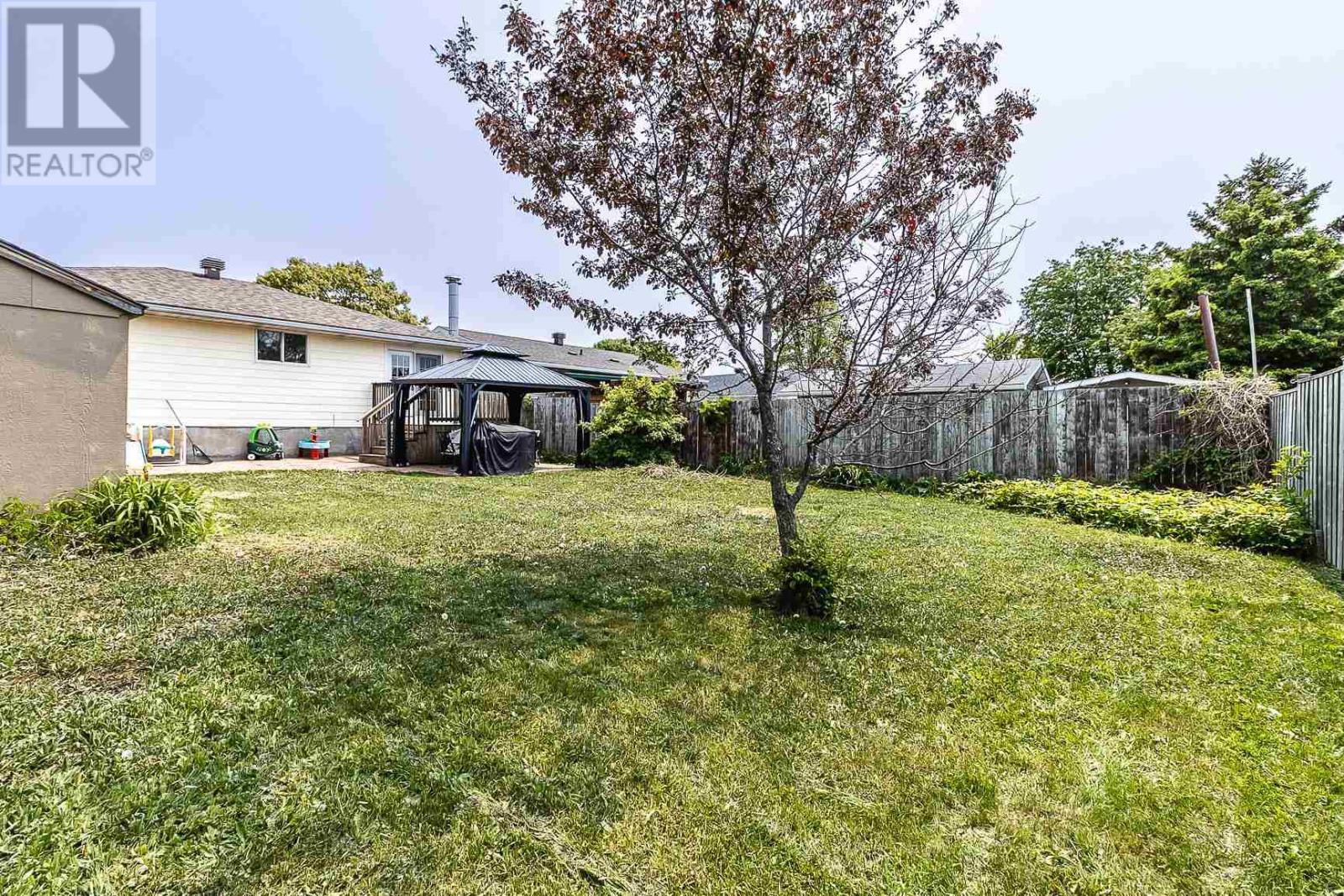101 Chartwell Undefined Sault Ste. Marie, Ontario P6A 6A1
$329,900
Located in a desirable east end neighborhood, this 3-bedroom, 1.5-bath home offers a functional layout with the potential for a 4th bedroom in the basement. The fully fenced yard provides privacy and space for kids or pets to play. Enjoy easy access to the nearby park, Hub Trail, and multiple school options. Just minutes from the golf course and other local amenities, this home combines comfort, convenience, and great location. (id:60083)
Property Details
| MLS® Number | SM251398 |
| Property Type | Single Family |
| Community Name | Sault Ste. Marie |
| Amenities Near By | Park |
| Communication Type | High Speed Internet |
| Community Features | Bus Route |
| Features | Paved Driveway |
| Storage Type | Storage Shed |
| Structure | Deck, Shed |
Building
| Bathroom Total | 2 |
| Bedrooms Above Ground | 3 |
| Bedrooms Total | 3 |
| Appliances | Microwave Built-in, Dishwasher, Stove, Microwave, Refrigerator |
| Architectural Style | Bungalow |
| Basement Development | Partially Finished |
| Basement Type | Full (partially Finished) |
| Constructed Date | 1976 |
| Construction Style Attachment | Detached |
| Exterior Finish | Brick, Vinyl |
| Fireplace Present | Yes |
| Fireplace Total | 1 |
| Flooring Type | Hardwood |
| Foundation Type | Poured Concrete |
| Half Bath Total | 1 |
| Heating Fuel | Electric, Natural Gas |
| Heating Type | Baseboard Heaters, Space Heater |
| Stories Total | 1 |
| Size Interior | 1,059 Ft2 |
| Utility Water | Municipal Water |
Parking
| No Garage |
Land
| Acreage | No |
| Fence Type | Fenced Yard |
| Land Amenities | Park |
| Sewer | Sanitary Sewer |
| Size Depth | 120 Ft |
| Size Frontage | 50.0000 |
| Size Irregular | 50 X 120 |
| Size Total Text | 50 X 120|under 1/2 Acre |
Rooms
| Level | Type | Length | Width | Dimensions |
|---|---|---|---|---|
| Basement | Office | 13.7 x 13.11 | ||
| Basement | Bathroom | 2 piece | ||
| Basement | Laundry Room | 8.9 x 19 | ||
| Basement | Recreation Room | 26.2 x 15.2 | ||
| Main Level | Living Room | 19.6 x 13.1 | ||
| Main Level | Kitchen | 9.5 x 15.7 | ||
| Main Level | Bedroom | 11.9 x 13.7 | ||
| Main Level | Bedroom | 10.5 x 8.7 | ||
| Main Level | Bedroom | 10.5 x 12.5 | ||
| Main Level | Bathroom | 6.11 x 4.11 |
Utilities
| Cable | Available |
| Electricity | Available |
| Natural Gas | Available |
| Telephone | Available |
https://www.realtor.ca/real-estate/28424941/101-chartwell-undefined-sault-ste-marie-sault-ste-marie
Contact Us
Contact us for more information

Barret R Williams
Salesperson
96 White Oak Drive East, Suite 13
Sault Ste. Marie, Ontario P6B 4J8
(705) 450-6770

Linda Rose Pardy
Broker of Record
www.greenapplerealty.ca/
96 White Oak Drive East, Suite 13
Sault Ste. Marie, Ontario P6B 4J8
(705) 450-6770




































