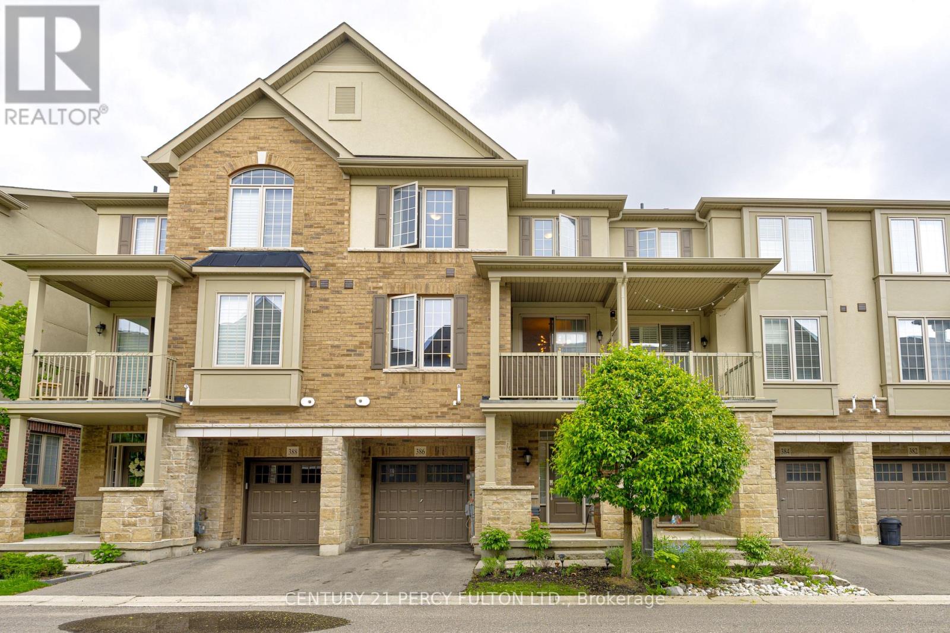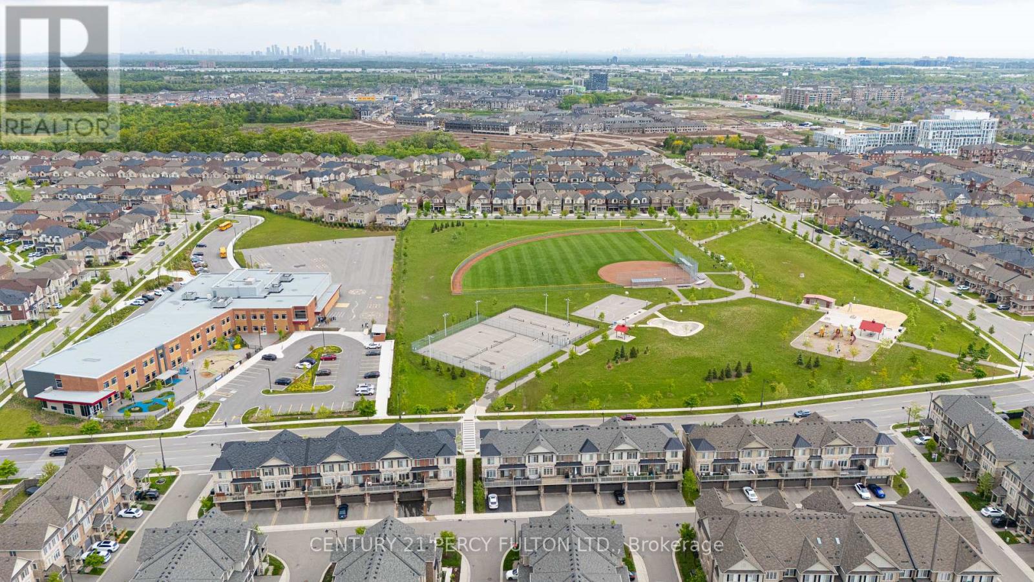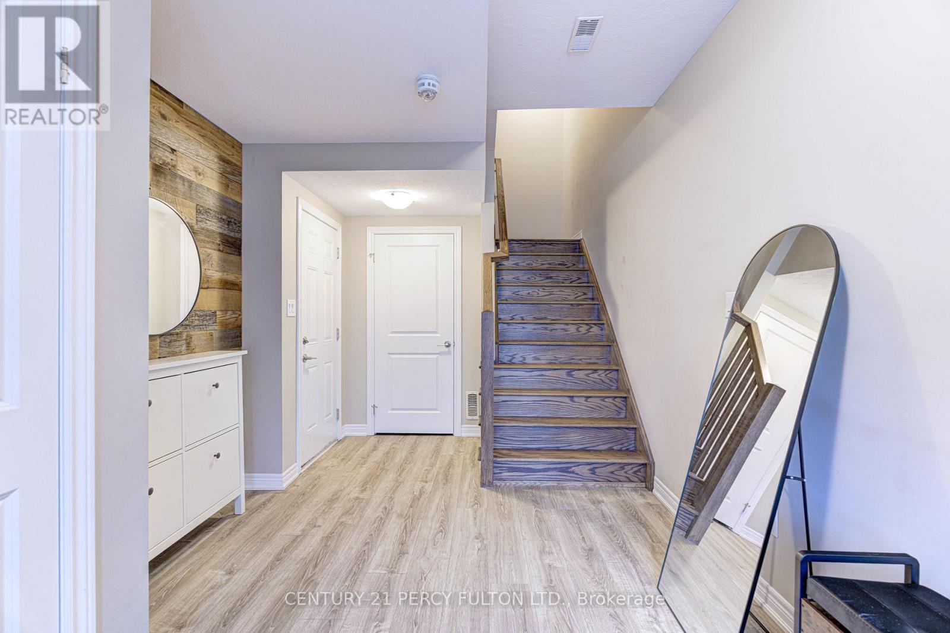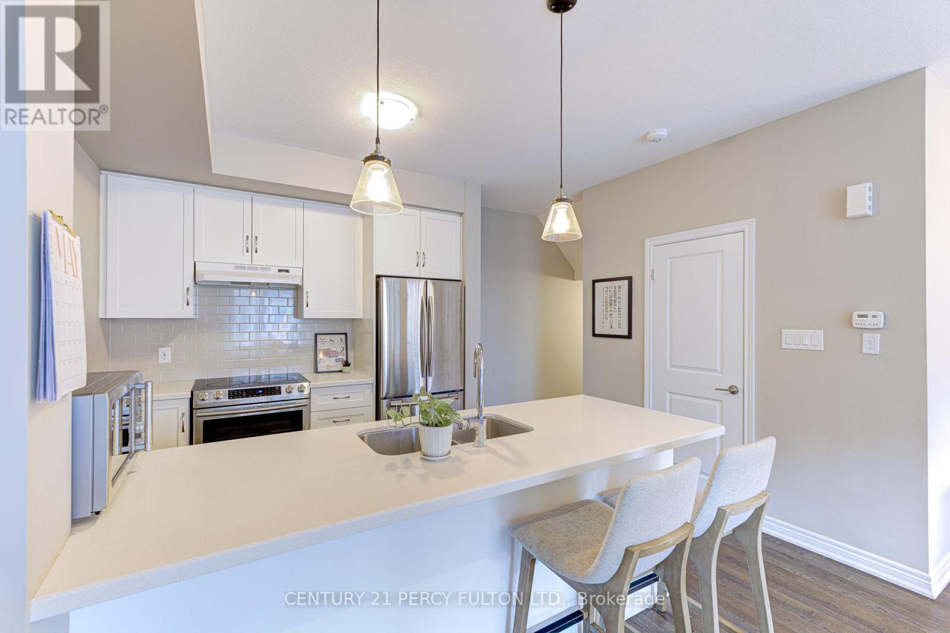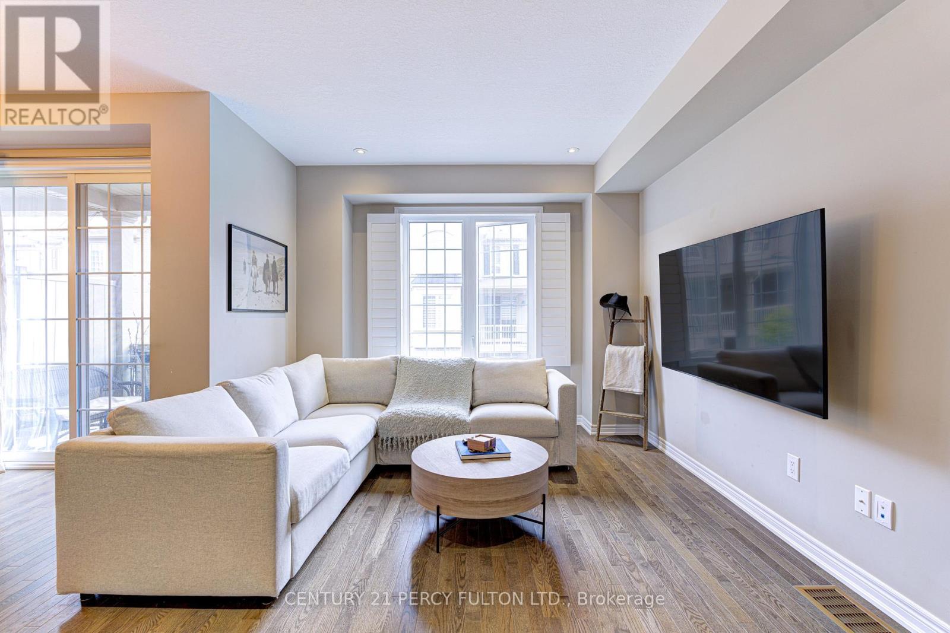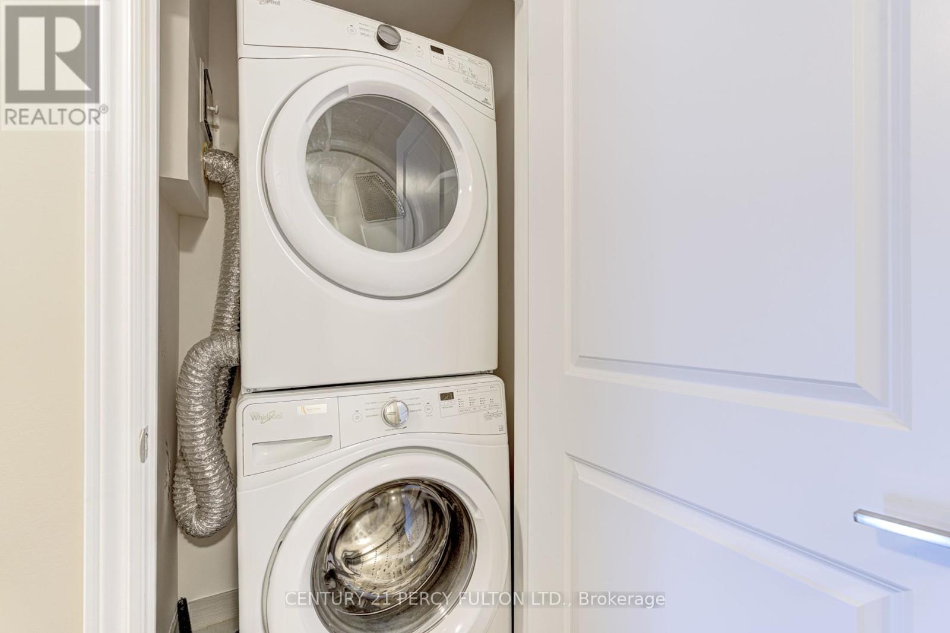386 Alderwood Common Oakville, Ontario L6H 0P8
$849,999
Immaculate Freehold Townhome in Prestigious Joshua MeadowsWelcome to 386 Alderwood Common a beautifully maintained 3-storey freehold townhome nestled in Oakville's sought-after Joshua Meadows community, offering nearly 1,400 sq ft of beautifully finished, carpet-free living space with hardwood flooring throughout. Located within walking distance of top-rated schools, parks, and everyday amenities. Just minuted from major highways and public transit. This home provides a perfect balance of suburban tranquility and urban access. The ground floor features a spacious flex room - ideal for a home office, gym or den with access to garage and ample storage. The main level boasts an open concept layout with 9 feet ceilings, large windows, and rich hardwood flooring. Enjoy a bright and spacious living/dining area with walkout to a covered balcony. Perfect for morning coffee or evening relaxation. The modern kitchen includes quartz countertop, stainless steel appliances, a breakfast bar, and plenty of cabinetry. Upstairs, you will find two well appointed bedrooms, including a primary suite with a walk-in closest., a four piece ensuite featuring a soaker tub and glass shower, convenient upper-level laundry and linen storage completes the home. A perfect opportunity for a first-time home buyer, families, young professionals, or investors. Move in and enjoy everything that Oakville has to offer! (id:60083)
Open House
This property has open houses!
2:00 pm
Ends at:4:00 pm
2:00 pm
Ends at:4:00 pm
Property Details
| MLS® Number | W12200530 |
| Property Type | Single Family |
| Community Name | 1010 - JM Joshua Meadows |
| Features | Carpet Free |
| Parking Space Total | 2 |
| Structure | Porch |
Building
| Bathroom Total | 2 |
| Bedrooms Above Ground | 2 |
| Bedrooms Total | 2 |
| Age | 6 To 15 Years |
| Appliances | Garage Door Opener Remote(s), Dishwasher, Dryer, Stove, Washer, Refrigerator |
| Construction Style Attachment | Attached |
| Cooling Type | Central Air Conditioning, Ventilation System |
| Exterior Finish | Stone, Stucco |
| Flooring Type | Tile, Hardwood |
| Half Bath Total | 1 |
| Heating Fuel | Natural Gas |
| Heating Type | Forced Air |
| Stories Total | 3 |
| Size Interior | 1,100 - 1,500 Ft2 |
| Type | Row / Townhouse |
| Utility Water | Municipal Water |
Parking
| Attached Garage | |
| Garage |
Land
| Acreage | No |
| Sewer | Sanitary Sewer |
| Size Depth | 40 Ft ,7 In |
| Size Frontage | 21 Ft |
| Size Irregular | 21 X 40.6 Ft |
| Size Total Text | 21 X 40.6 Ft |
Rooms
| Level | Type | Length | Width | Dimensions |
|---|---|---|---|---|
| Second Level | Great Room | 5.18 m | 3.48 m | 5.18 m x 3.48 m |
| Second Level | Dining Room | 3.38 m | 3.38 m x Measurements not available | |
| Second Level | Kitchen | 3 m | 2.87 m | 3 m x 2.87 m |
| Second Level | Bathroom | 2.13 m | 1.07 m | 2.13 m x 1.07 m |
| Third Level | Primary Bedroom | 3.66 m | 3.48 m | 3.66 m x 3.48 m |
| Third Level | Bedroom | 3.05 m | 2.44 m | 3.05 m x 2.44 m |
| Third Level | Bathroom | 3.15 m | 1.88 m | 3.15 m x 1.88 m |
| Third Level | Laundry Room | Measurements not available | ||
| Main Level | Foyer | 4.88 m | 2.92 m | 4.88 m x 2.92 m |
Contact Us
Contact us for more information
Rameen Zafari
Salesperson
2911 Kennedy Road
Toronto, Ontario M1V 1S8
(416) 298-8200
(416) 298-6602
HTTP://www.c21percyfulton.com

