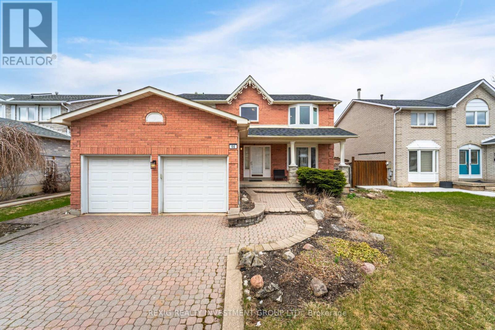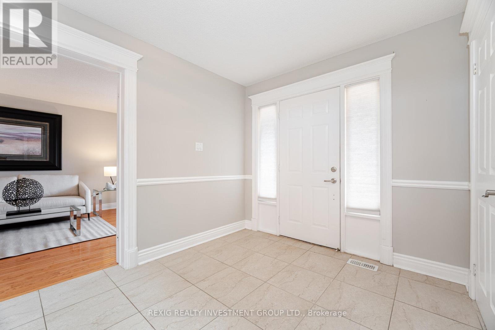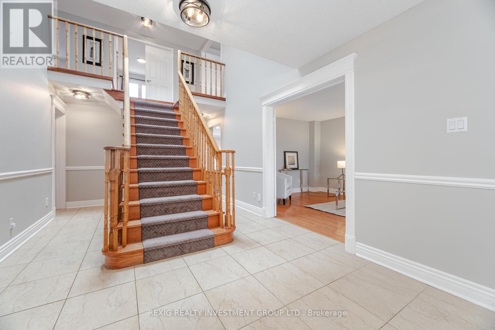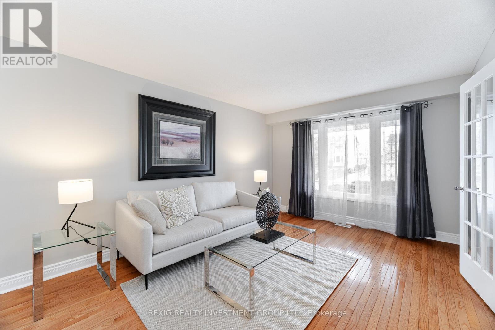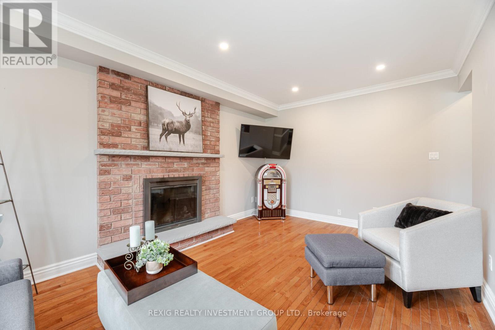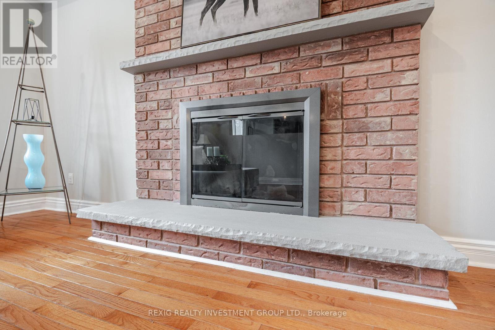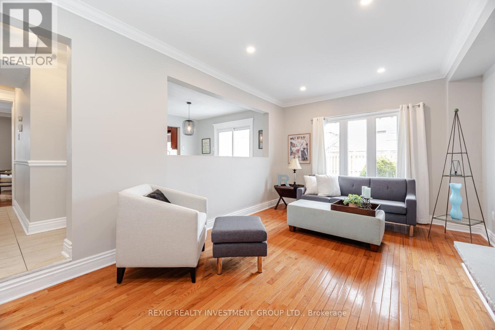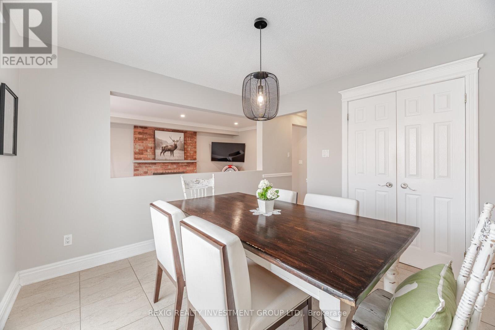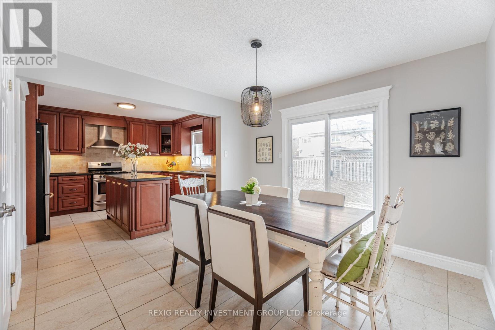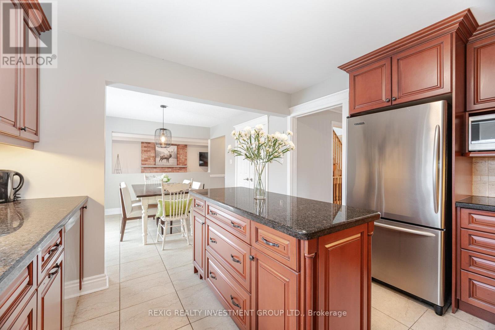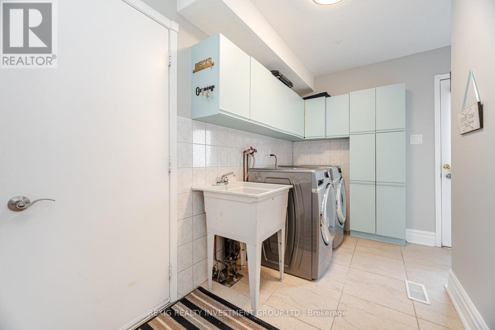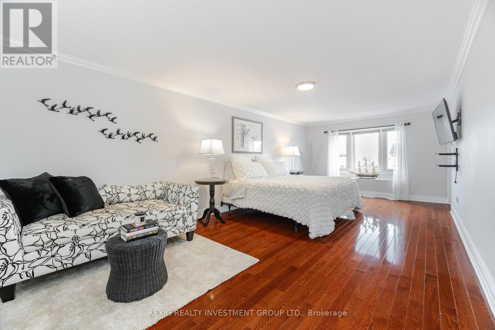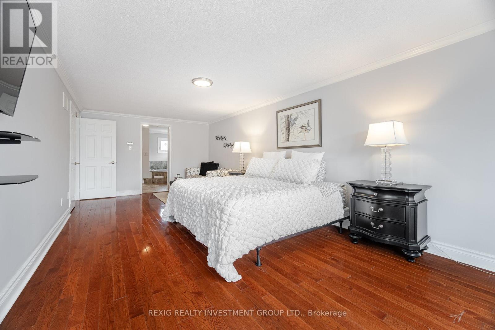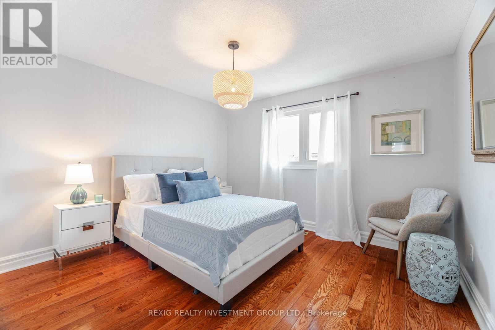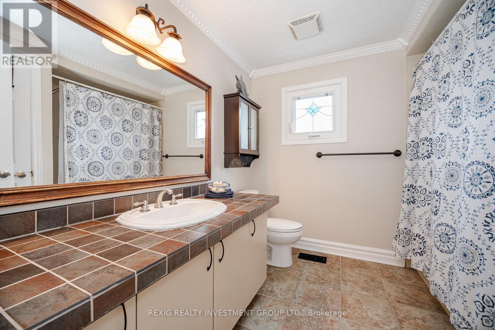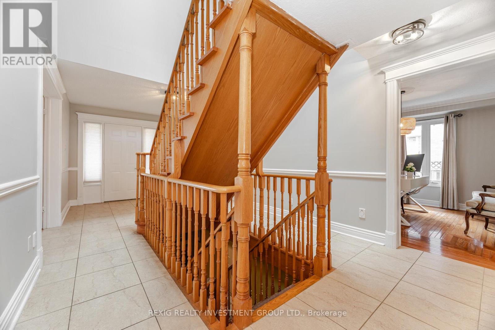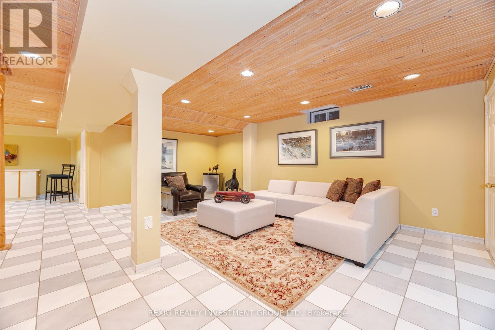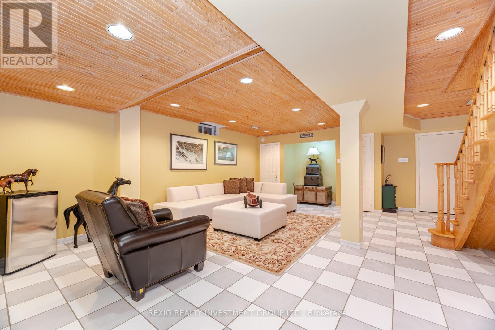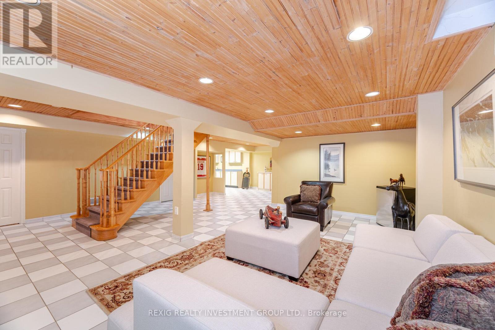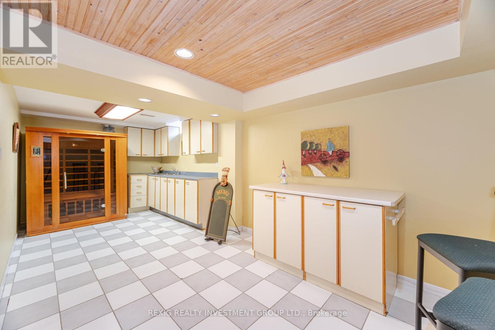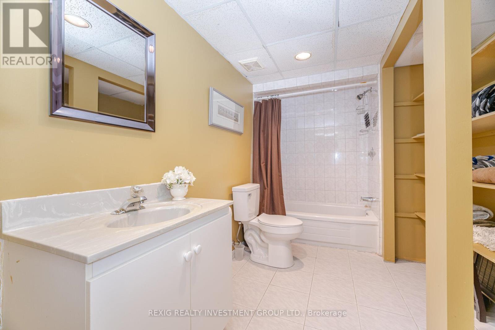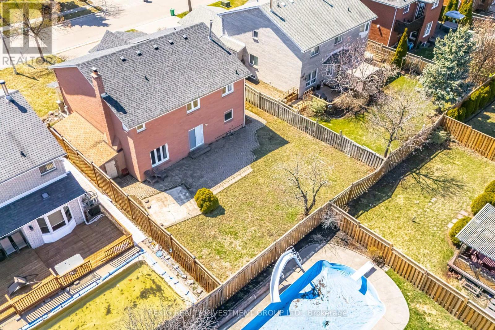66 Settler Court Brampton, Ontario L6Z 4L6
$1,299,000
DON'T MISS THIS NEWLY PRICED OPPORTUNITY! SMARTLY PRICED FOR TODAYS MARKET! YOUR DREAM HOME NOW MEETS YOUR BUDGET! AMAZING OPPORTUNITY HEARTLAKE EXECUTIVE HOME! Sought-after community, where charm, functionality, and location come together in perfect harmony. This executive-style property offers a layout thats ideal for modern family living and effortless entertaining.Step inside to discover an abundance of natural light that pours in from large windows throughout the day, creating a warm and inviting atmosphere in every corner. The main level showcases formal living and dining rooms (with the dining currently used as a sophisticated home office), a cozy family room with a gas fireplace, and a bright, open-concept kitchen and breakfast area with walkout to the backyard and patio. The kitchen is a true showstopperfeaturing granite countertops, a large island, extensive cabinetry, a massive pantry, and timeless ceramic flooring.Throughout the home, youll find a blend of gleaming hardwood and ceramic flooring, with a classic carpet runner on the stunning Scarlett OHara staircase that sets the tone for the upper level. Upstairs, the spacious primary retreat offers a 5-piece ensuite with its own linen closet, a large walk-in closet with built-in vanity/desk area. All four bedrooms are generously sized, each with double closetsproviding endless storage solutions for busy families.The fully finished basement adds even more living space, featuring a large recreation/great room perfect for movie nights or gatherings, a convenient den currently used as a guest room, a kitchenette with stove plug-in (sauna currently in place), a full bathroom, plenty of storage, and a cantina for extra pantry space or wine collection.Additional highlights include a double-car garage with direct access to the laundry/mudroom and foyer, and proximity to top-rated schools, parks, trails, shopping, and every amenity a family could need. RARE OFFERING QUIET COURT COME TAKE A PEEK! (id:60083)
Property Details
| MLS® Number | W12201447 |
| Property Type | Single Family |
| Community Name | Heart Lake West |
| Community Features | Community Centre |
| Equipment Type | Water Heater |
| Features | Level Lot, Conservation/green Belt, Carpet Free |
| Parking Space Total | 4 |
| Rental Equipment Type | Water Heater |
| Structure | Patio(s) |
Building
| Bathroom Total | 4 |
| Bedrooms Above Ground | 4 |
| Bedrooms Total | 4 |
| Amenities | Fireplace(s) |
| Appliances | Central Vacuum, Garage Door Opener Remote(s) |
| Basement Development | Finished |
| Basement Type | Full (finished) |
| Construction Style Attachment | Detached |
| Cooling Type | Central Air Conditioning |
| Exterior Finish | Brick |
| Fireplace Present | Yes |
| Fireplace Total | 1 |
| Foundation Type | Concrete |
| Half Bath Total | 1 |
| Heating Fuel | Natural Gas |
| Heating Type | Forced Air |
| Stories Total | 2 |
| Size Interior | 2,500 - 3,000 Ft2 |
| Type | House |
| Utility Water | Municipal Water |
Parking
| Attached Garage | |
| Garage |
Land
| Acreage | No |
| Fence Type | Fenced Yard |
| Sewer | Sanitary Sewer |
| Size Depth | 114 Ft ,4 In |
| Size Frontage | 55 Ft ,1 In |
| Size Irregular | 55.1 X 114.4 Ft |
| Size Total Text | 55.1 X 114.4 Ft |
Rooms
| Level | Type | Length | Width | Dimensions |
|---|---|---|---|---|
| Second Level | Primary Bedroom | 7.54 m | 3.59 m | 7.54 m x 3.59 m |
| Second Level | Bedroom 2 | 3.22 m | 3.37 m | 3.22 m x 3.37 m |
| Second Level | Bedroom 3 | 3.33 m | 3.57 m | 3.33 m x 3.57 m |
| Second Level | Bedroom 4 | 4.04 m | 3.57 m | 4.04 m x 3.57 m |
| Basement | Recreational, Games Room | 7.06 m | 3.89 m | 7.06 m x 3.89 m |
| Basement | Recreational, Games Room | 7.06 m | 3.89 m | 7.06 m x 3.89 m |
| Basement | Study | 3.56 m | 3.7 m | 3.56 m x 3.7 m |
| Basement | Utility Room | 4.56 m | 3.46 m | 4.56 m x 3.46 m |
| Basement | Cold Room | Measurements not available | ||
| Main Level | Foyer | 2.73 m | 3.41 m | 2.73 m x 3.41 m |
| Main Level | Living Room | 5.37 m | 3.5 m | 5.37 m x 3.5 m |
| Main Level | Dining Room | 3.34 m | 3.57 m | 3.34 m x 3.57 m |
| Main Level | Kitchen | 3.82 m | 3.73 m | 3.82 m x 3.73 m |
| Main Level | Eating Area | 3.41 m | 3.3 m | 3.41 m x 3.3 m |
| Main Level | Family Room | 5.25 m | 3.5 m | 5.25 m x 3.5 m |
Contact Us
Contact us for more information
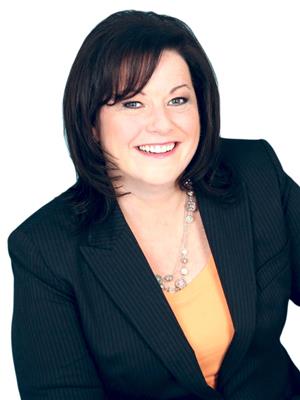
Carol-Anne Schneider
Broker of Record
(416) 568-5448
www.carol-anneschneider.com/
www.facebook.com/carolanne.schneider
www.twitter.com/Carol-Anne Schneider@homesalefairy
www.linkedin.com/Carol-Anne Schneider
2380 Bristol Cir #12
Oakville, Ontario L6H 6M5
(416) 822-7699


