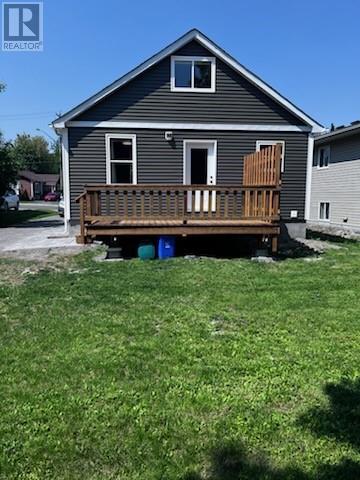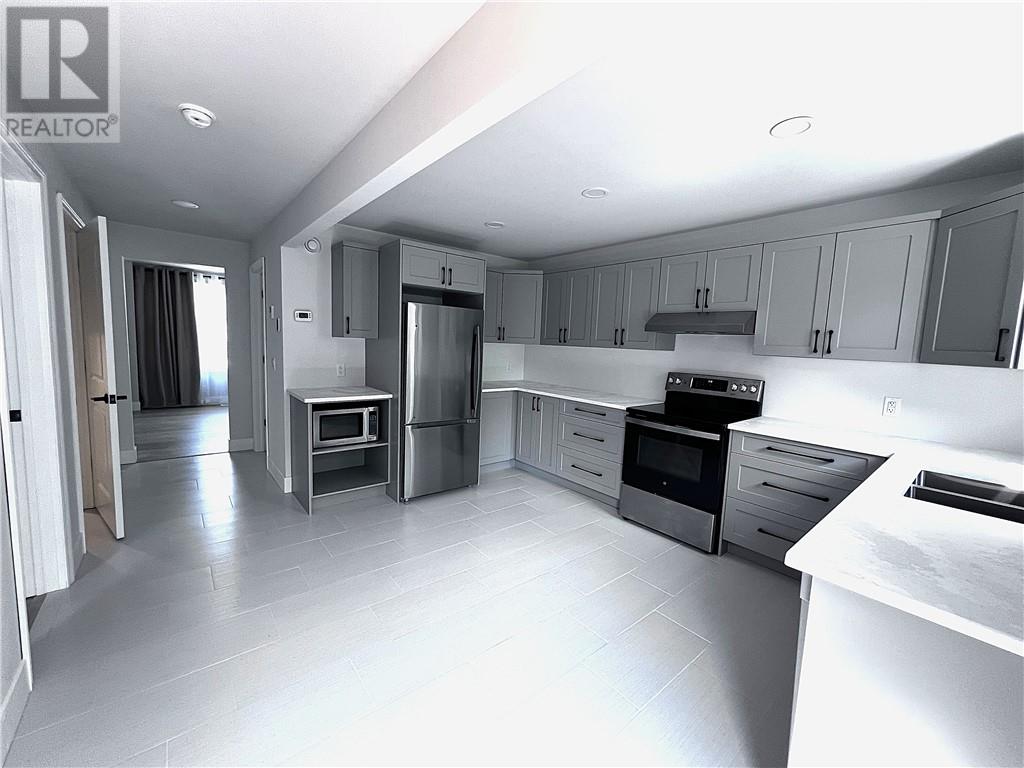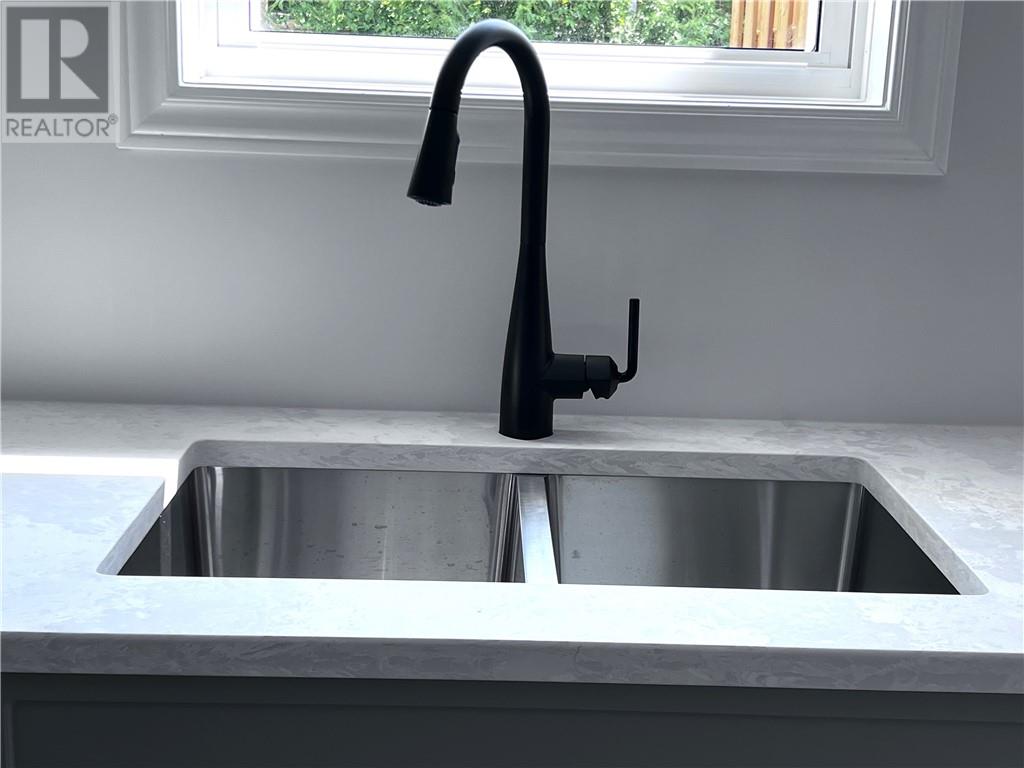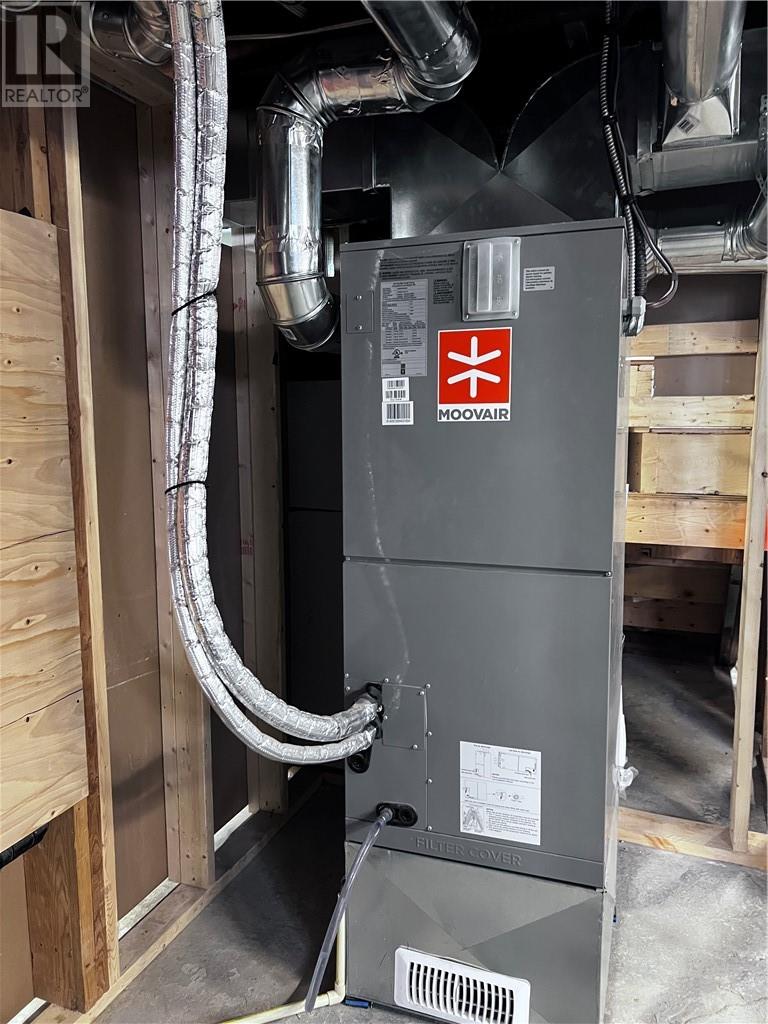13 Walford Road Sudbury, Ontario P3E 2H2
$529,000
This home is totally renovated inside and outside. The main floor features a large, bright living room, a gorgeous kitchen with quartz countertops and modern cupboards, new stove and fridge, kitchen door opening onto a large new modern deck. Making it a perfect place to enjoy family barbecues. The main floor also features a large bedroom and a modern bathroom. Upstairs you will find 2 large bedrooms and a modern 2-piece bathroom. The basement has an unfinished laundry room with a new washer and dryer. High end finishes throughout including new windows, modern fixtures, modern colors. Proper permits were taken for all the renos including the new electrical, new heat pump in 2025 with air handler and air exchanger. See feature sheet for house renos and more house features. This property is outstanding; no shortcuts were taken when the renovations were done. The owners took pride in their work, and it shows. Walking distance to all amenities including lakes, hospital, university, all types of schools and box stores. Easy to appreciate this home with all its new renovations. the property has enough room to build your dream garage. (id:60083)
Property Details
| MLS® Number | 2122757 |
| Property Type | Single Family |
| Amenities Near By | Golf Course, Hospital, Park, University |
| Community Features | Bus Route, School Bus |
| Equipment Type | None |
| Rental Equipment Type | None |
| Road Type | Paved Road |
Building
| Bathroom Total | 2 |
| Bedrooms Total | 3 |
| Basement Type | Full |
| Exterior Finish | Vinyl Siding |
| Flooring Type | Laminate |
| Heating Type | Heat Pump |
| Roof Material | Asphalt Shingle |
| Roof Style | Unknown |
| Type | House |
| Utility Water | Municipal Water |
Land
| Access Type | Year-round Access |
| Acreage | No |
| Land Amenities | Golf Course, Hospital, Park, University |
| Sewer | Municipal Sewage System |
| Size Total Text | Under 1/2 Acre |
| Zoning Description | R2-2 |
Rooms
| Level | Type | Length | Width | Dimensions |
|---|---|---|---|---|
| Second Level | Bedroom | 10 x 12 | ||
| Second Level | Bedroom | 12 x 12 | ||
| Main Level | Primary Bedroom | 10 x 13 | ||
| Main Level | Living Room | 11 x 24 | ||
| Main Level | Eat In Kitchen | 13 x 14 |
https://www.realtor.ca/real-estate/28431185/13-walford-road-sudbury
Contact Us
Contact us for more information
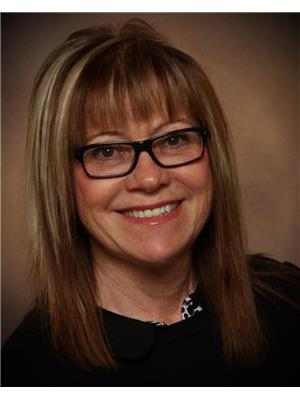
Claudette Ethier
Salesperson
(705) 675-8677
174 Douglas St.west
Sudbury, Ontario P3E 1G1
(705) 675-5629
(705) 675-8677


