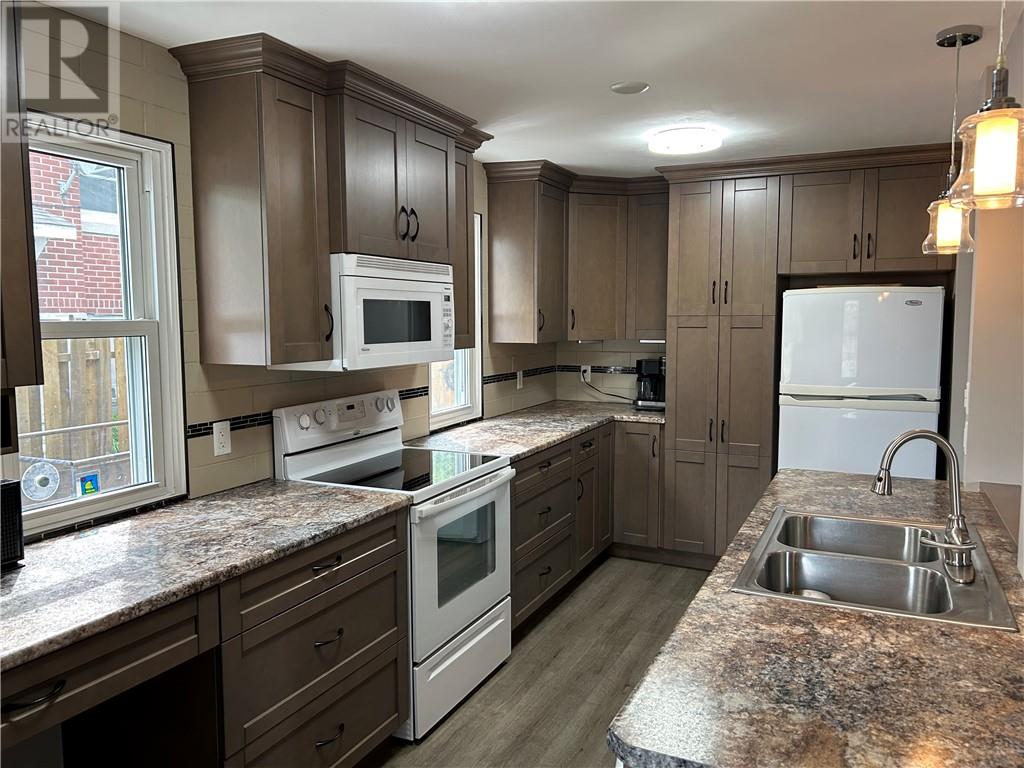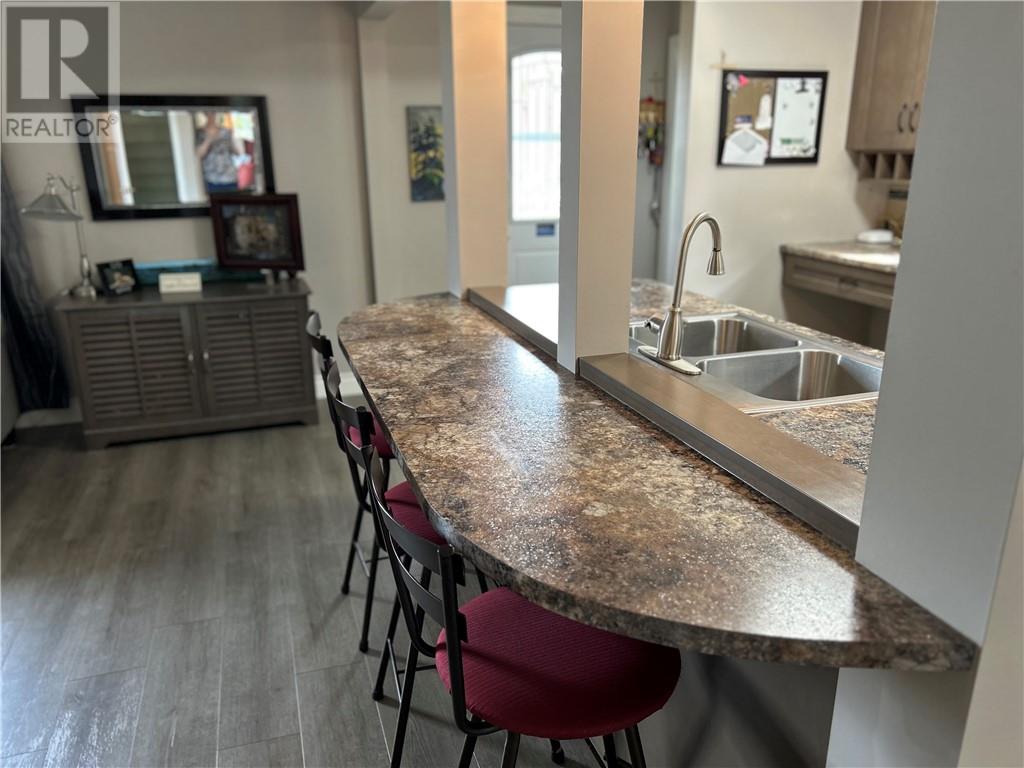253 Kingsmount Boulevard Sudbury, Ontario P3E 1L2
$429,900
Move right into this beautiful home in the desirable hospital area neighbourhood. The newer kitchen is done with modern kitchen cabinets. It has been opened up, featuring a large island and eating bar. The formal dining room could be converted to a third bedroom on main floor. Living room overlooks the street and has a newer large bright window. At the rear of home, it features a three season sunroom. Most flooring is newer and home has no carpet. The two bathrooms have also been updated. One is an ensuite with a spacious walk-in shower, the other is a four piece. Walk in closet has loads of storage and is something you don't normally see in this style of home. Lockstone driveway was done in 2023 and leads to a single detached garage 22 x 16'6. The basement is full and consists of an office, laundry room and a room for stained glass. It also has a huge storage area. Note under the mats is beautiful laminate flooring (the mats are there for the stained glass). The rear yard is like a park with perennial plants, trees and privacy and different entertaining areas. This home will not last. Open house Sunday June 8th, 2-4 pm. (id:60083)
Property Details
| MLS® Number | 2122783 |
| Property Type | Single Family |
| Amenities Near By | Hospital |
| Equipment Type | Air Conditioner, Furnace, Water Heater - Gas |
| Rental Equipment Type | Air Conditioner, Furnace, Water Heater - Gas |
| Road Type | Paved Road |
| Storage Type | Storage In Basement |
Building
| Bathroom Total | 2 |
| Bedrooms Total | 2 |
| Architectural Style | 2 Level |
| Basement Type | Full |
| Cooling Type | Central Air Conditioning |
| Exterior Finish | Stucco |
| Fire Protection | Smoke Detectors |
| Flooring Type | Hardwood, Laminate, Vinyl |
| Heating Type | Forced Air, High-efficiency Furnace |
| Roof Material | Asphalt Shingle |
| Roof Style | Unknown |
| Stories Total | 2 |
| Type | House |
| Utility Water | Municipal Water |
Parking
| Detached Garage |
Land
| Acreage | No |
| Fence Type | Fence |
| Land Amenities | Hospital |
| Sewer | Municipal Sewage System |
| Size Total Text | 4,051 - 7,250 Sqft |
| Zoning Description | R2-2 |
Rooms
| Level | Type | Length | Width | Dimensions |
|---|---|---|---|---|
| Second Level | Ensuite | 3PIECE | ||
| Second Level | Bedroom | 13 x 9'3 | ||
| Second Level | Primary Bedroom | 14'5 x 11'5 | ||
| Basement | Hobby Room | 15 x 13'7 | ||
| Basement | Den | 12 x 9'1 | ||
| Main Level | Bathroom | 4PIECE | ||
| Main Level | Dining Room | 14 x 12 | ||
| Main Level | Living Room | 15'3 x 14 | ||
| Main Level | Kitchen | 15'4 x 10 |
https://www.realtor.ca/real-estate/28431691/253-kingsmount-boulevard-sudbury
Contact Us
Contact us for more information

Dreena Gilpin
Broker
(800) 601-8601
www.dreenagilpin.com/
1349 Lasalle Blvd Suite 208
Sudbury, Ontario P3A 1Z2
(705) 560-5650
(800) 601-8601
(705) 560-9492
www.remaxcrown.ca/












