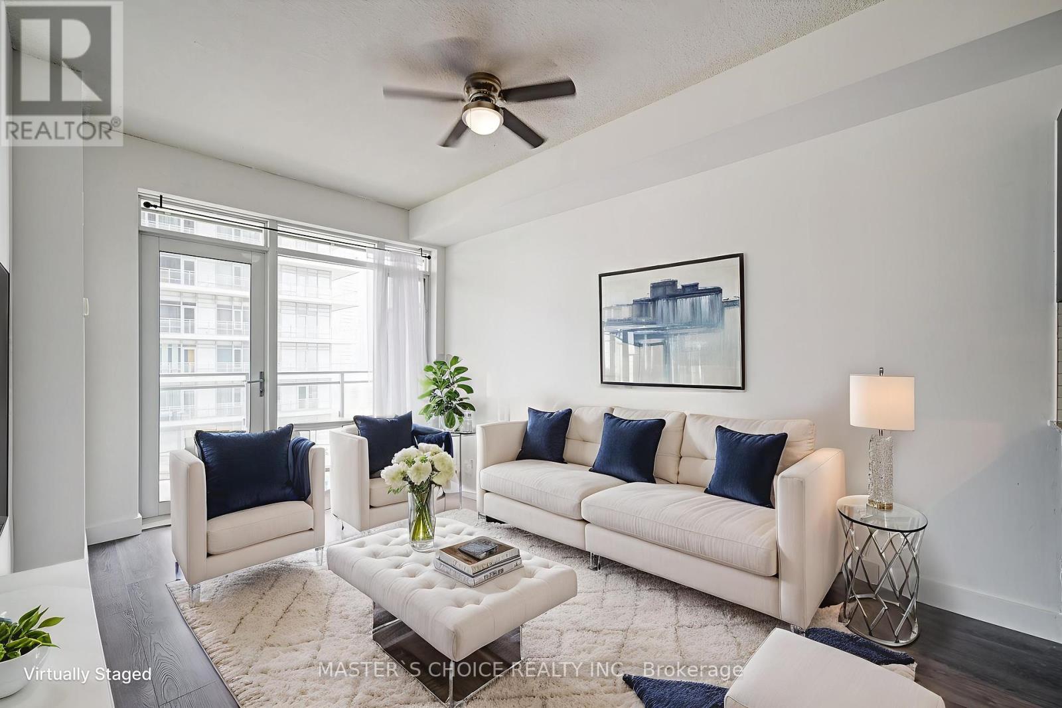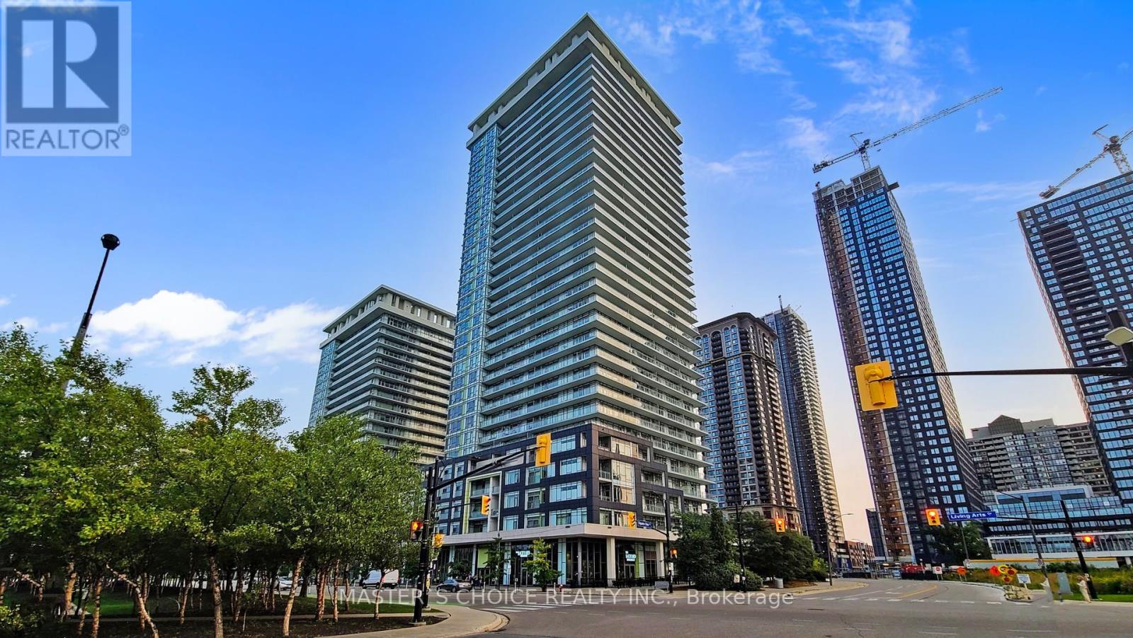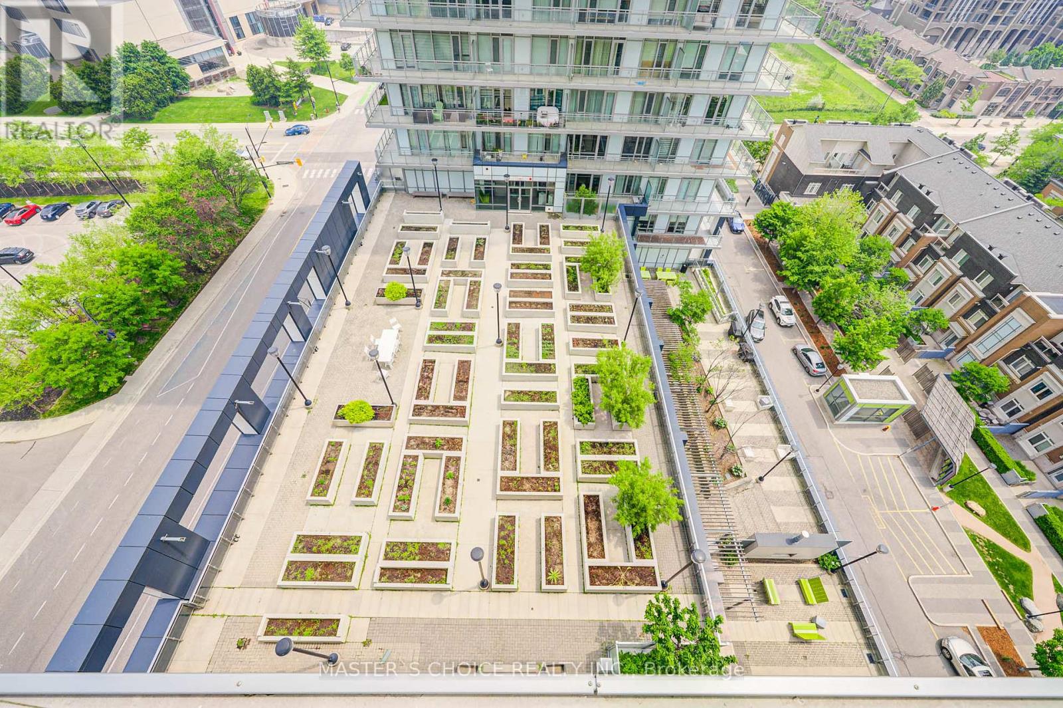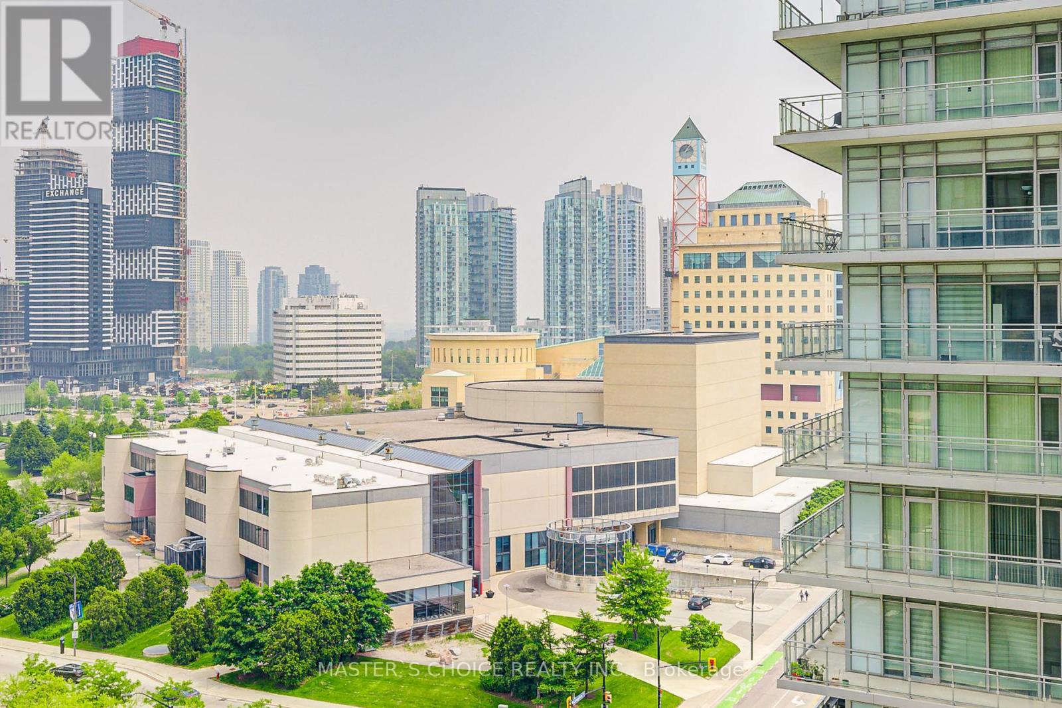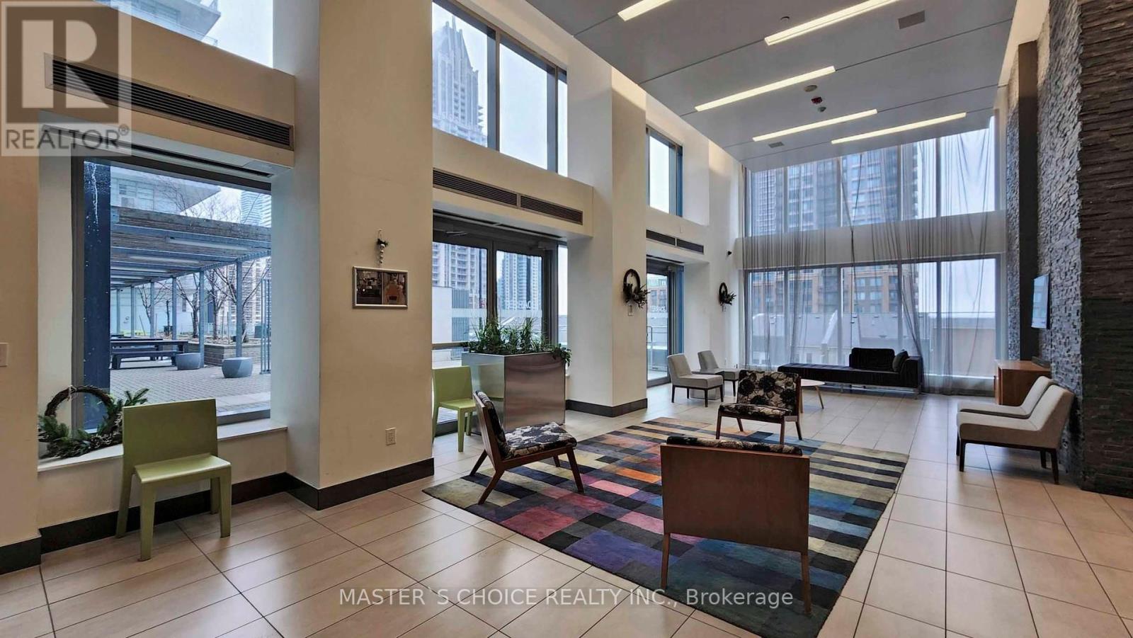1203 - 360 Square One Drive Mississauga, Ontario L5B 0G7
$528,000Maintenance, Heat, Common Area Maintenance, Parking, Water, Insurance
$526.82 Monthly
Maintenance, Heat, Common Area Maintenance, Parking, Water, Insurance
$526.82 MonthlyFabulous and Spacious 638sq.ft 1 Bed + 1 Den Unit. 9Ft Ceiling With Zero Wasted Layout In The Heart Of Downtown Mississauga. This Open Concept Floor Plan Provides Ultimate Flexibility In Living Space. Features Include Brand new Floor, Brand New Bedroom Door, Frame and Hardware, Fresh Paint, A Renovated Modern Kitchen W/ Brand New Stainless Steel Stove, Brand New Range Hood and Custom Murphy Bed. A Stunning South View & Incredible Walk Out Balcony Over Look the Resident Garden. Minutes Away From Sq One Shopping Centre, Sheridan College, Whole Foods, & Miway Transit Hub. World Class Amenities Include Fitness Centre, Basketball Court, Bicycle Lockers, Party Room, Lounge, Theater and BBQ Terrace. Inclusions: Stainless Steel Fridge/Stove/Dishwasher. Washer & Dryer- All Light Fixtures, All Window Coverings, 1 Parking And 1 Locker. Concierge, Security Systems. (id:60083)
Property Details
| MLS® Number | W12205051 |
| Property Type | Single Family |
| Community Name | City Centre |
| Community Features | Pet Restrictions |
| Features | Balcony, Carpet Free, In Suite Laundry |
| Parking Space Total | 1 |
Building
| Bathroom Total | 1 |
| Bedrooms Above Ground | 1 |
| Bedrooms Below Ground | 1 |
| Bedrooms Total | 2 |
| Amenities | Storage - Locker |
| Appliances | Dishwasher, Dryer, Stove, Washer, Window Coverings, Refrigerator |
| Cooling Type | Central Air Conditioning |
| Exterior Finish | Concrete |
| Flooring Type | Laminate |
| Heating Fuel | Natural Gas |
| Heating Type | Forced Air |
| Size Interior | 600 - 699 Ft2 |
| Type | Apartment |
Parking
| Underground | |
| Garage |
Land
| Acreage | No |
Rooms
| Level | Type | Length | Width | Dimensions |
|---|---|---|---|---|
| Flat | Living Room | 4.6 m | 3 m | 4.6 m x 3 m |
| Flat | Dining Room | 4.6 m | 3 m | 4.6 m x 3 m |
| Flat | Kitchen | 2.35 m | 3.05 m | 2.35 m x 3.05 m |
| Flat | Bedroom | 3 m | 3.4 m | 3 m x 3.4 m |
| Flat | Den | 1.98 m | 2.32 m | 1.98 m x 2.32 m |
Contact Us
Contact us for more information

Amanda Meng
Salesperson
7030 Woodbine Ave #905
Markham, Ontario L3R 6G2
(905) 940-8999
(905) 940-3999

