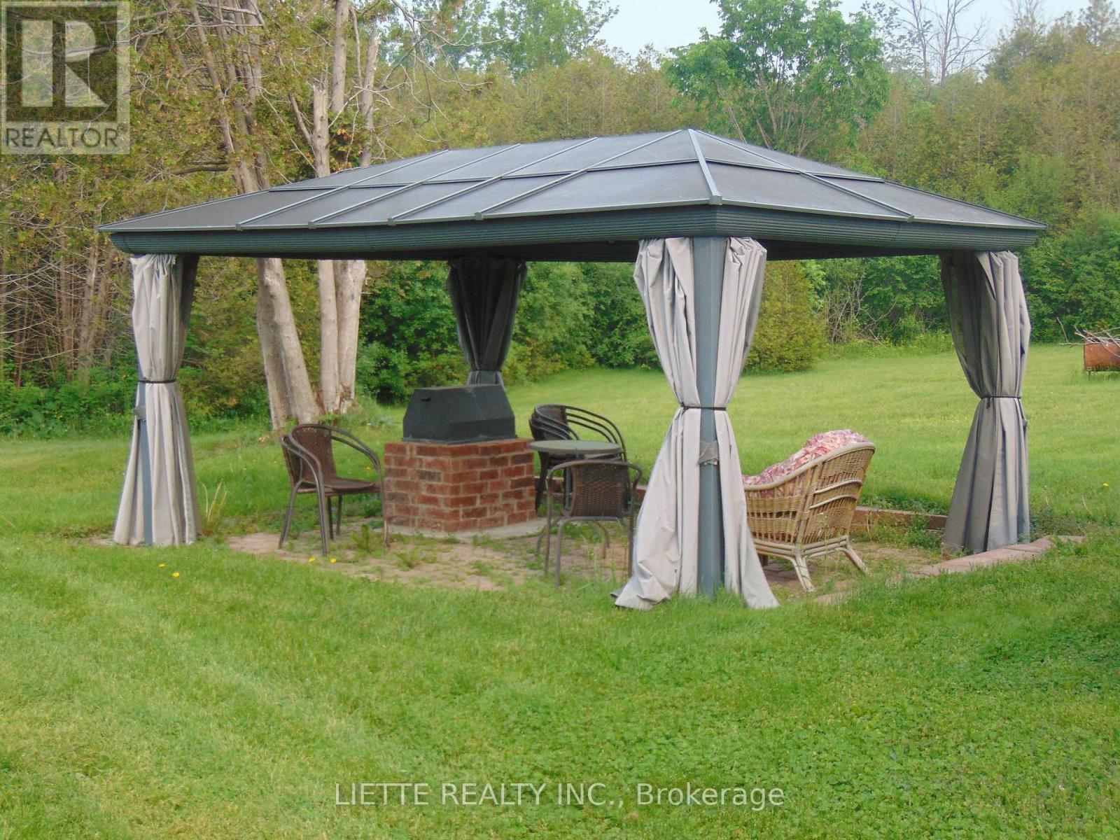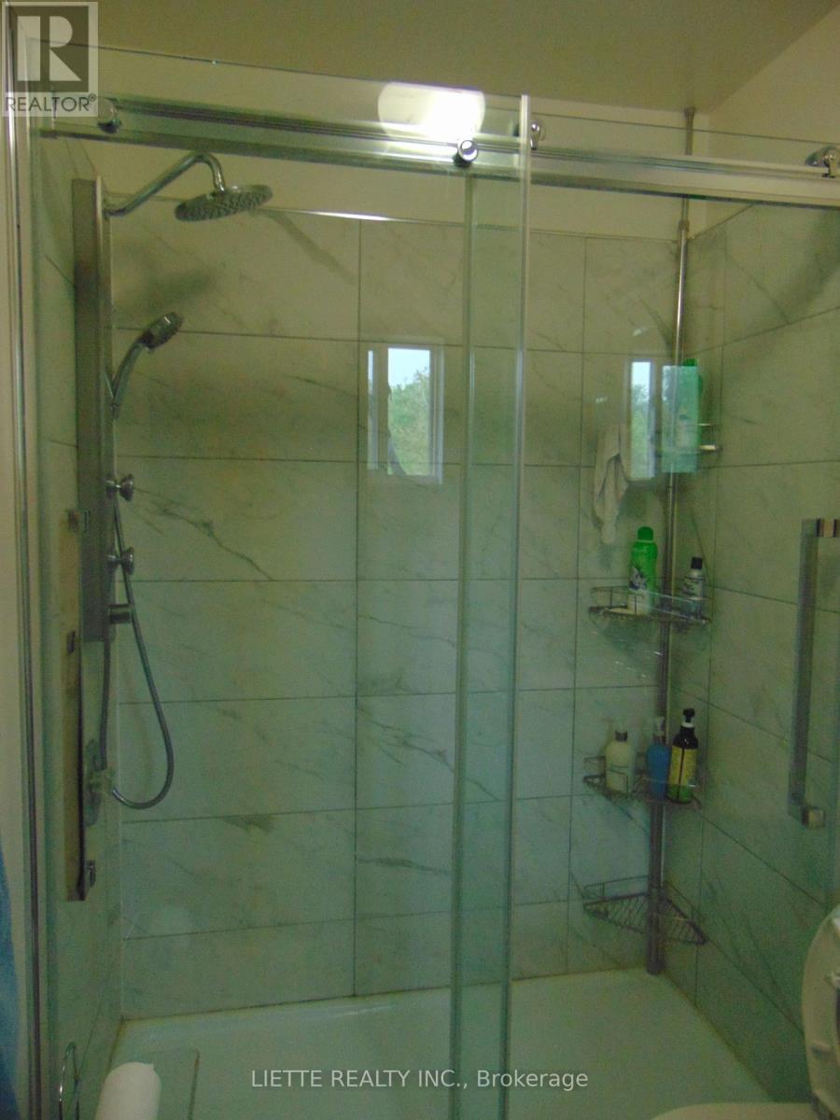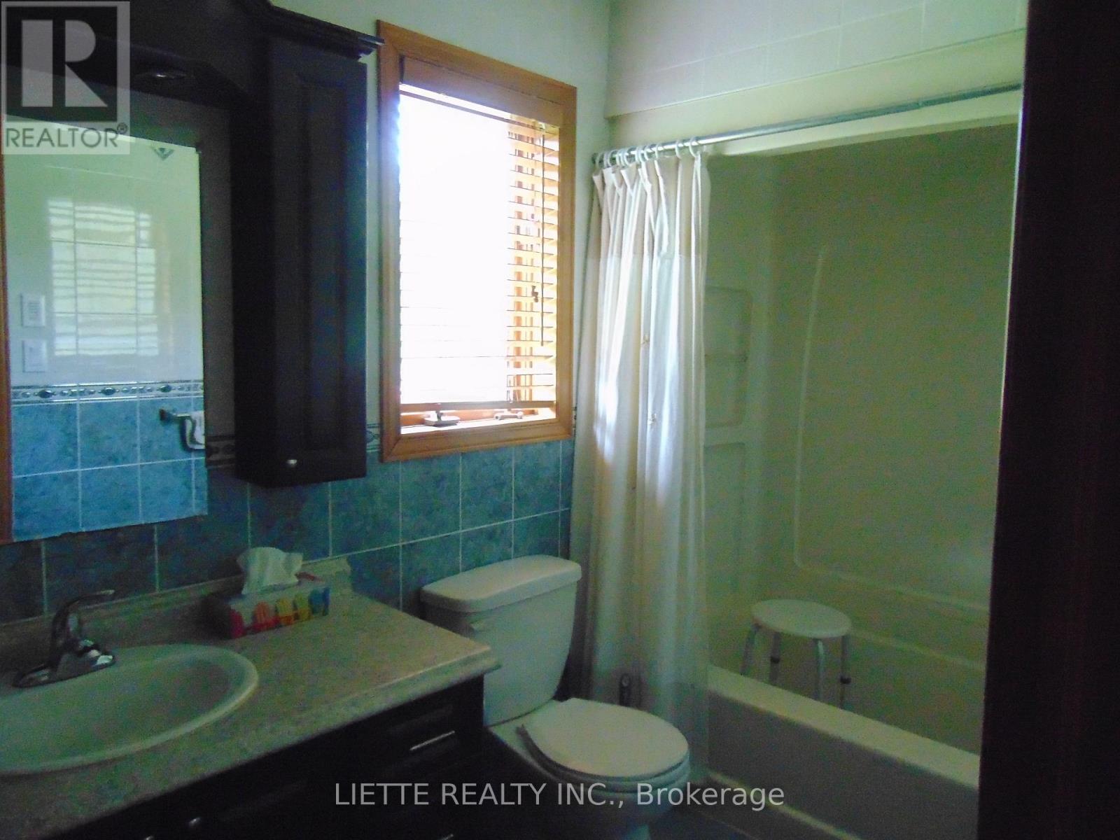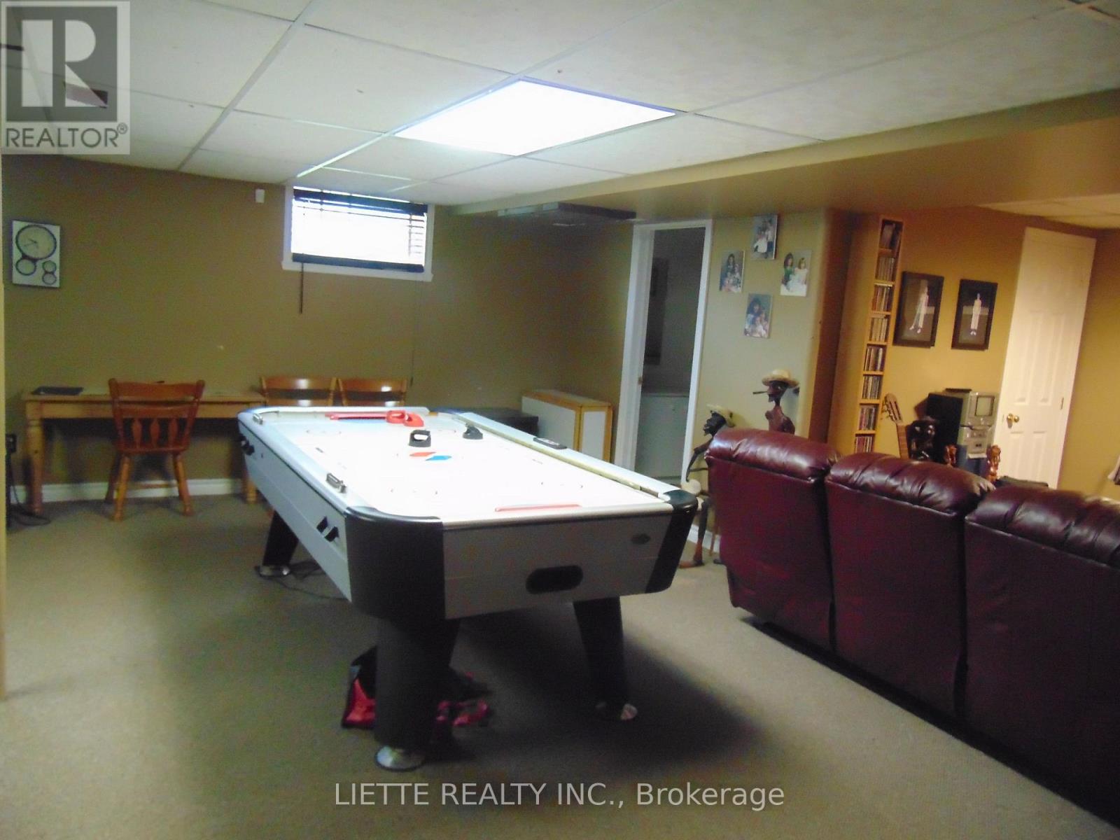20467 Conc 5 Road South Glengarry, Ontario K0C 1L0
$549,900
-SPACIOUS AND COMFORTABLE 2000 SQUARE FOOT BUNGALOW + - HOME OFFERING PRIVACY - DOUBLE ATTACHED GARAGE + DETACHED GARAGE BUILT IN 2014 -MAIN ENTRANCE/FOYER WITH CERAMIC FLOOR - BRIGHT KITCHEN AND DINING AREA COMBINED WITH ABUNDANCE OF OAK CUPBOARDS & HARDWOOD FLOOR - LIVING ROOM WITH LUXURIOUS NATURAL GAS STOVE/FIREPLACE- HARDWOOD FLOOR. 4 BEDROOMS ON MAIN FLOOR OR IT COULD BE 3 BEDROOMS WITH AN OFFICE AS ONE IS LOCATED NEAR THE GARAGE CLOSE TO THE LANDRY ROOM /MUD ROOM WITH BACKYARD ACCESS - DEN WITH OAK FLOOR LEADING TO THE SOLARIUM -. MASTER BEDROOM HAS IT OWN 3 PCES ENSUITE BATHROOM WHICH HAS BEEN REDONE IN THE LAST 5 YEARS - 1-4 PCES BATHROOM ON MAIN FLOOR - 1-2 PIECES BATH ON MAIN FLOOR - BASEMENT MOSTLY ALL FINISHED EXCEPT CEILING IN EXERCISE ROOM AND WORKSHOP - BASEMENT LARGE FAMILY ROOM WITH W/W CARPET, MUSIC ROOM WITH W/W CARPET- 1-3 PCES BATH WITH STEAM SHOWER - EXERCICE ROOM - SAUNA ROOM - BASEMENT LAUNDRY FACILITIES - WORKSHOP WITH GARAGE ACCESS - LARGE DECK LEADING TO THE ABOVE GROUND POOL LADDER & FILTRATION SYSTEM (APP. 3YRS OLD) GAZEBO WITH PVC ROOF (APP. 3 YRS OLD) OUTDOOR PROPANE GAS STOVE - LOCATION CENTRALLY LOCATED BETWEEN MONTREAL AND OTTAWA - APP. 7 MINUTES TO QUEBEC BORDER AND AT APP. 1 HRS 10 MINS TO OTTAWA - FORCED AIR NATURAL GAS FURNACE REPLACED IN YEAR 2017 - ALL ON A WELL LANDSCAPED COUNTRY LOT - GOOD DISTANCE FROM THE ROAD - PAVED DRIVEWAY - ROCK GARDEN - SUPER VIEW ! VERY WELL LOCATED ! (id:60083)
Property Details
| MLS® Number | X12205627 |
| Property Type | Single Family |
| Community Name | 724 - South Glengarry (Lancaster) Twp |
| Amenities Near By | Schools |
| Community Features | School Bus |
| Features | Level Lot, Flat Site, Lighting, Level, Paved Yard, Gazebo, Sump Pump, Sauna |
| Parking Space Total | 8 |
| Pool Type | Above Ground Pool |
| Structure | Patio(s), Shed |
| View Type | View |
Building
| Bathroom Total | 4 |
| Bedrooms Above Ground | 4 |
| Bedrooms Total | 4 |
| Age | 31 To 50 Years |
| Amenities | Fireplace(s) |
| Appliances | Garage Door Opener Remote(s), Oven - Built-in, Central Vacuum, Water Heater, Water Softener, Cooktop, Dishwasher, Hood Fan, Microwave, Oven |
| Architectural Style | Bungalow |
| Basement Development | Finished |
| Basement Type | Full (finished) |
| Construction Style Attachment | Detached |
| Cooling Type | Central Air Conditioning, Air Exchanger |
| Exterior Finish | Brick Facing, Vinyl Siding |
| Fire Protection | Alarm System |
| Fireplace Present | Yes |
| Fireplace Total | 1 |
| Flooring Type | Ceramic, Hardwood, Cushion/lino/vinyl |
| Foundation Type | Poured Concrete |
| Half Bath Total | 1 |
| Heating Fuel | Natural Gas |
| Heating Type | Forced Air |
| Stories Total | 1 |
| Size Interior | 2,000 - 2,500 Ft2 |
| Type | House |
| Utility Water | Drilled Well |
Parking
| Attached Garage | |
| Garage |
Land
| Acreage | No |
| Land Amenities | Schools |
| Landscape Features | Landscaped |
| Sewer | Septic System |
| Size Depth | 197 Ft ,6 In |
| Size Frontage | 208 Ft ,3 In |
| Size Irregular | 208.3 X 197.5 Ft |
| Size Total Text | 208.3 X 197.5 Ft|1/2 - 1.99 Acres |
Rooms
| Level | Type | Length | Width | Dimensions |
|---|---|---|---|---|
| Basement | Exercise Room | 5.97 m | 4.76 m | 5.97 m x 4.76 m |
| Basement | Other | 3.1 m | 2.62 m | 3.1 m x 2.62 m |
| Basement | Office | 2.43 m | 1.7 m | 2.43 m x 1.7 m |
| Basement | Workshop | 8.32 m | 4.45 m | 8.32 m x 4.45 m |
| Basement | Bathroom | 2.62 m | 2.4 m | 2.62 m x 2.4 m |
| Basement | Other | 1.61 m | 1.61 m | 1.61 m x 1.61 m |
| Basement | Family Room | 7.19 m | 5.79 m | 7.19 m x 5.79 m |
| Main Level | Foyer | 4.8 m | 3.5 m | 4.8 m x 3.5 m |
| Main Level | Kitchen | 5.86 m | 4.34 m | 5.86 m x 4.34 m |
| Main Level | Bathroom | 3.04 m | 1.52 m | 3.04 m x 1.52 m |
| Main Level | Bathroom | 1.79 m | 1.37 m | 1.79 m x 1.37 m |
| Main Level | Living Room | 6.09 m | 4.87 m | 6.09 m x 4.87 m |
| Main Level | Den | 3.73 m | 2.74 m | 3.73 m x 2.74 m |
| Main Level | Primary Bedroom | 4.49 m | 4.34 m | 4.49 m x 4.34 m |
| Main Level | Bedroom 2 | 3.96 m | 3.23 m | 3.96 m x 3.23 m |
| Main Level | Bedroom 3 | 3.96 m | 2.66 m | 3.96 m x 2.66 m |
| Main Level | Bedroom 4 | 4.2 m | 2.74 m | 4.2 m x 2.74 m |
| Main Level | Laundry Room | 3.35 m | 2.22 m | 3.35 m x 2.22 m |
| Other | Other | 2.98 m | 1.61 m | 2.98 m x 1.61 m |
Utilities
| Electricity | Installed |
Contact Us
Contact us for more information
Liette Ricard
Broker of Record
19760 County Road 18, R.r.#2
Williamstown, Ontario K0C 2J0
(613) 347-2793
(613) 347-1702





































