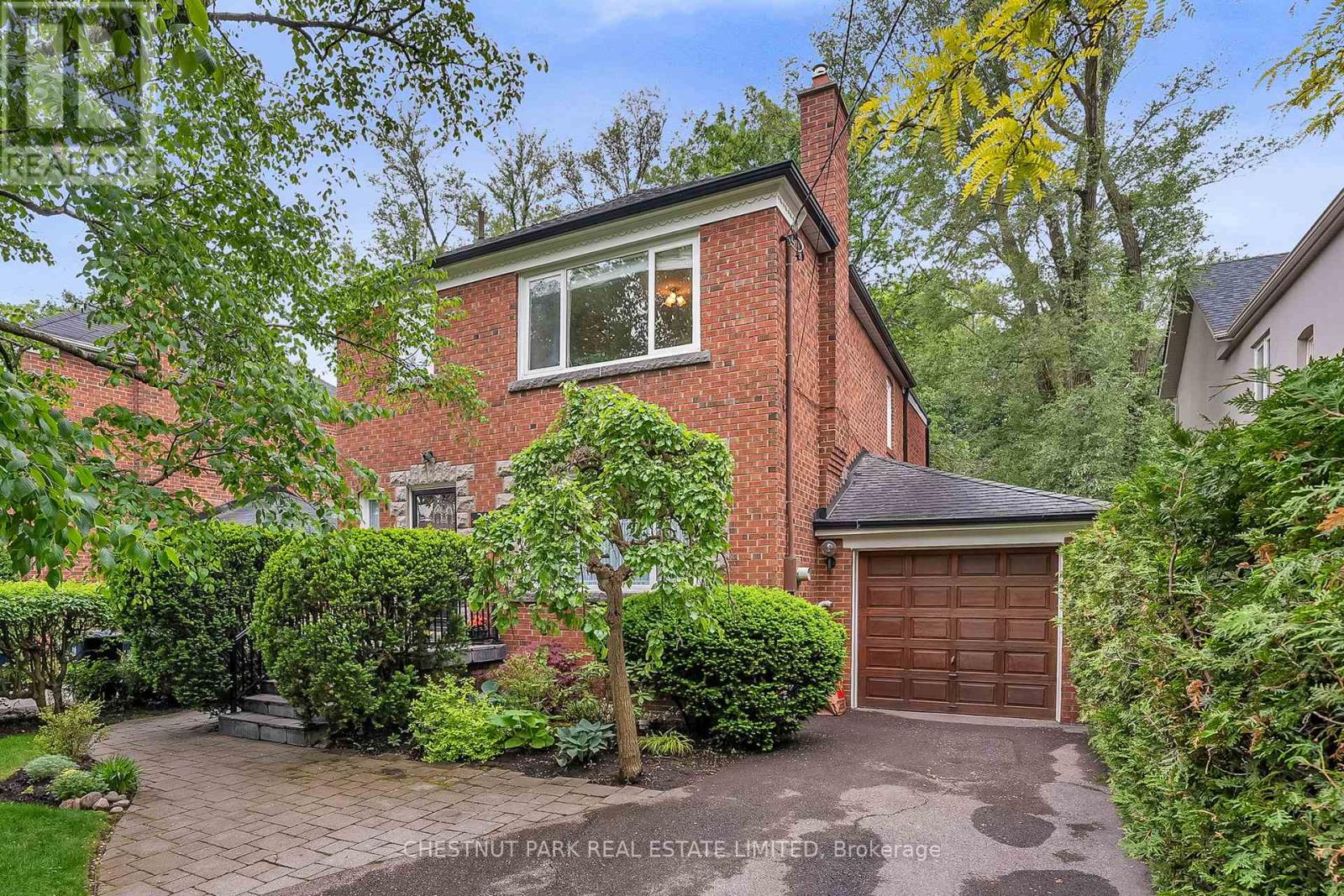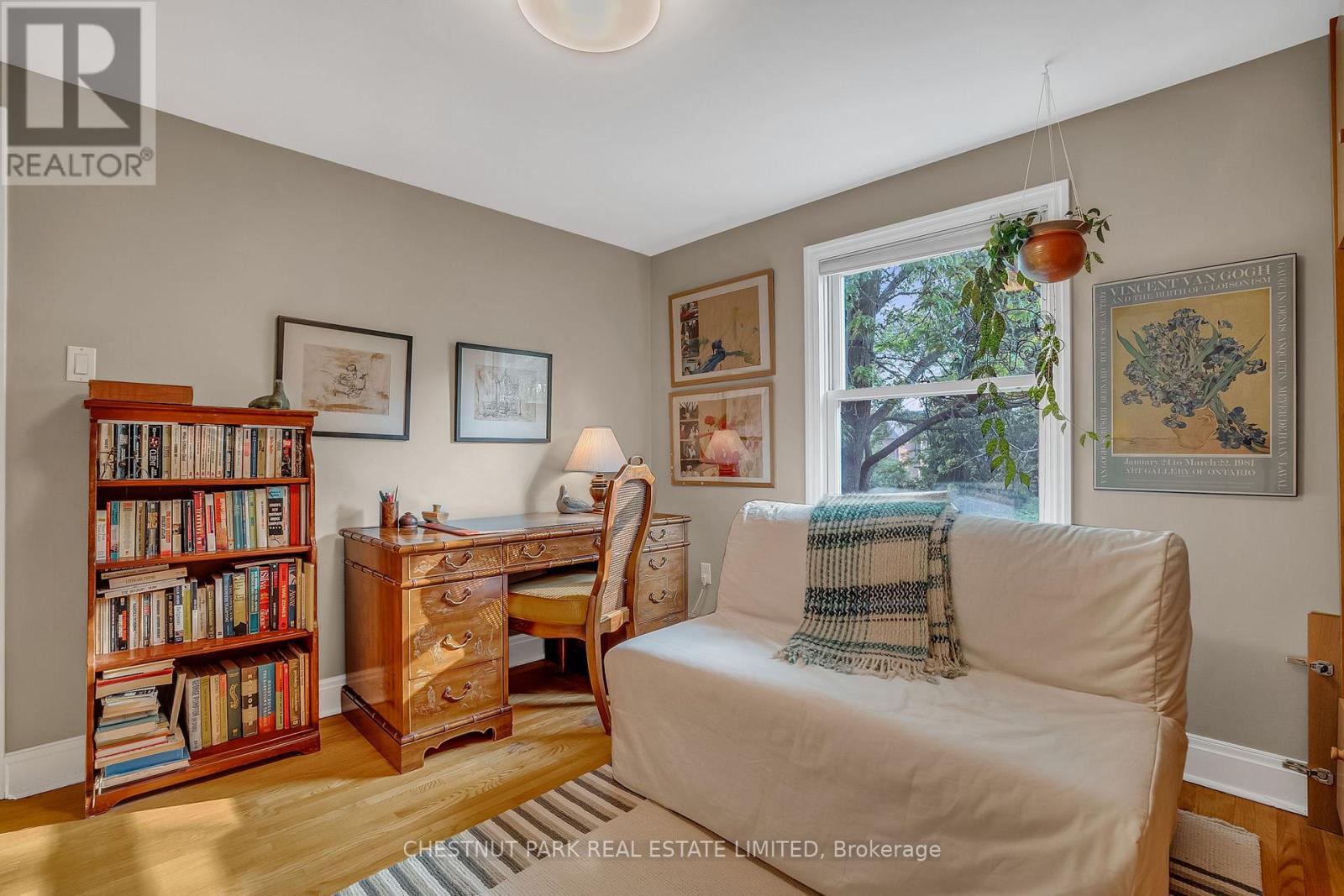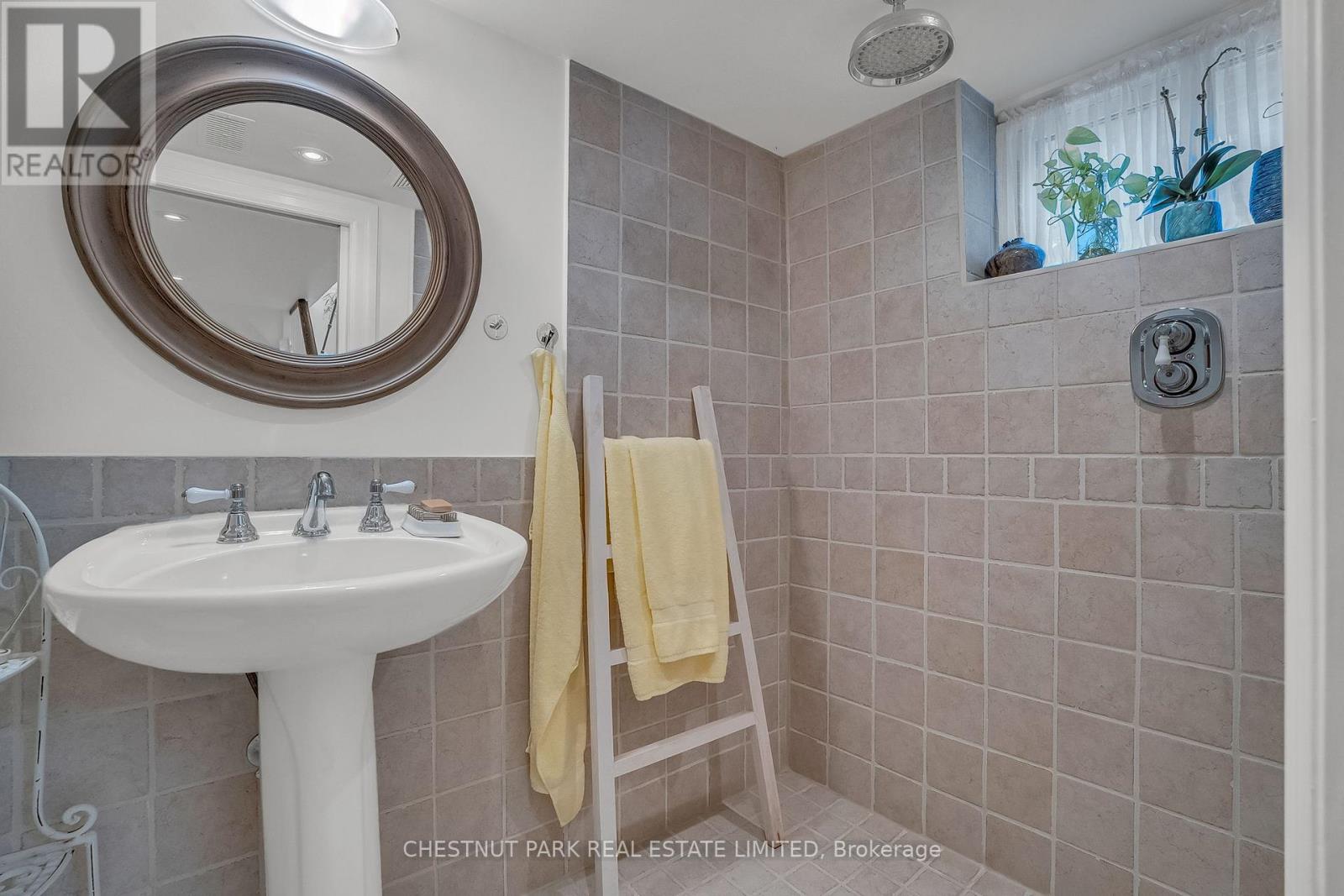214 Armour Boulevard Toronto, Ontario M3H 1M7
$1,999,000
This beautifully maintained and updated family home features a solid and spacious two-storey brick addition and sits on an impressive 42 x 155 foot professionally landscaped, pool-sized lot. The spacious living room is highlighted by a large picture window and cozy wood-burning fireplace. An open-concept dining area connects seamlessly to both the living and family rooms, with walk-out access to a large deck with built-in seating perfect for entertaining and a private, beautifully landscaped garden.The updated eat-in kitchen includes a breakfast bar and ample storage, and a second walk-out to the deck. Upstairs are four well-proportioned bedrooms, including a primary suite with double closets and a four-piece bath. Two of the additional three bedrooms are located in their own wing, and all three share a dedicated family bath.The finished lower level offers flexible space ideal for a family room, home office, or fifth bedroom. An attached one-car garage and private drive for three cars completes the property. Located just steps from top-rated Summit Heights Public School, a playground, and close to TTC, major highways, shopping, and dining. This is an exceptional opportunity to live in a vibrant and family-friendly community. (id:60083)
Open House
This property has open houses!
2:00 pm
Ends at:4:00 pm
2:00 pm
Ends at:4:00 pm
Property Details
| MLS® Number | C12205883 |
| Property Type | Single Family |
| Community Name | Lansing-Westgate |
| Parking Space Total | 4 |
Building
| Bathroom Total | 3 |
| Bedrooms Above Ground | 4 |
| Bedrooms Below Ground | 1 |
| Bedrooms Total | 5 |
| Age | 51 To 99 Years |
| Amenities | Fireplace(s) |
| Appliances | Water Heater, Water Meter, Dishwasher, Dryer, Microwave, Alarm System, Stove, Washer, Window Coverings, Refrigerator |
| Basement Development | Finished |
| Basement Type | N/a (finished) |
| Construction Style Attachment | Detached |
| Cooling Type | Central Air Conditioning |
| Exterior Finish | Brick |
| Fireplace Present | Yes |
| Fireplace Total | 1 |
| Flooring Type | Hardwood, Carpeted |
| Foundation Type | Block |
| Heating Fuel | Natural Gas |
| Heating Type | Forced Air |
| Stories Total | 2 |
| Size Interior | 2,000 - 2,500 Ft2 |
| Type | House |
| Utility Water | Municipal Water |
Parking
| Attached Garage | |
| Garage |
Land
| Acreage | No |
| Sewer | Sanitary Sewer |
| Size Depth | 155 Ft ,1 In |
| Size Frontage | 42 Ft ,4 In |
| Size Irregular | 42.4 X 155.1 Ft ; Irregular |
| Size Total Text | 42.4 X 155.1 Ft ; Irregular |
Rooms
| Level | Type | Length | Width | Dimensions |
|---|---|---|---|---|
| Second Level | Primary Bedroom | 4.11 m | 4.06 m | 4.11 m x 4.06 m |
| Second Level | Bedroom 2 | 3.63 m | 3.4 m | 3.63 m x 3.4 m |
| Second Level | Bedroom 3 | 3.71 m | 3.3 m | 3.71 m x 3.3 m |
| Second Level | Bedroom 4 | 3.12 m | 2.62 m | 3.12 m x 2.62 m |
| Lower Level | Recreational, Games Room | 4.93 m | 3.56 m | 4.93 m x 3.56 m |
| Main Level | Living Room | 4.8 m | 4.11 m | 4.8 m x 4.11 m |
| Main Level | Dining Room | 3.71 m | 3.33 m | 3.71 m x 3.33 m |
| Main Level | Kitchen | 7.01 m | 3.07 m | 7.01 m x 3.07 m |
| Main Level | Family Room | 3.68 m | 3.33 m | 3.68 m x 3.33 m |
Contact Us
Contact us for more information

Susan M. Krever
Salesperson
www.susankrever.com
1300 Yonge St Ground Flr
Toronto, Ontario M4T 1X3
(416) 925-9191
(416) 925-3935
www.chestnutpark.com/










































