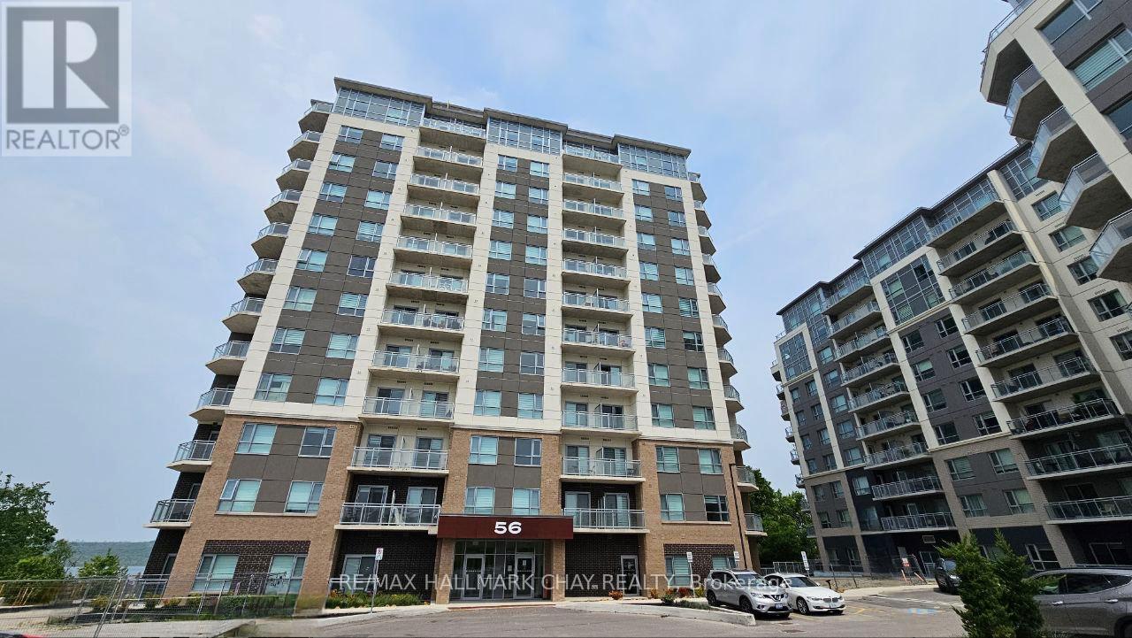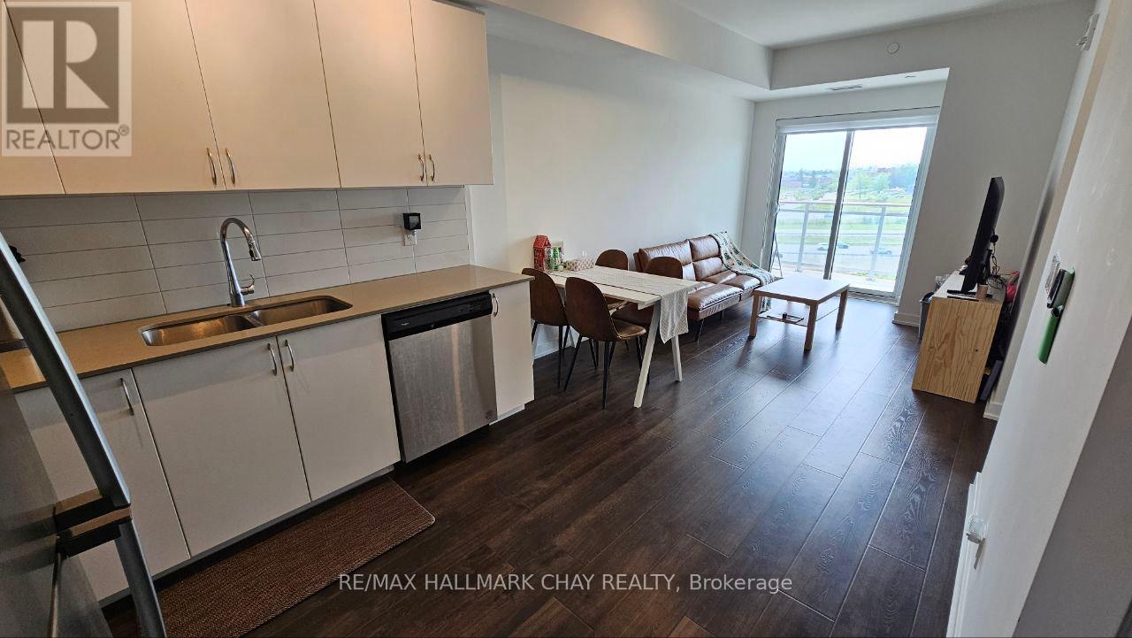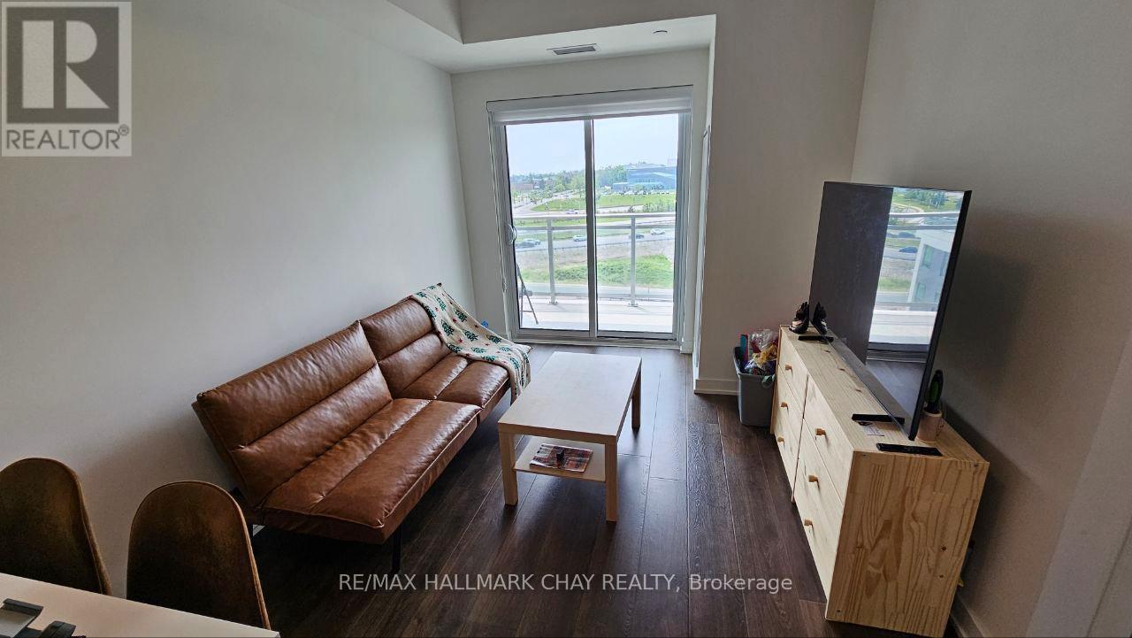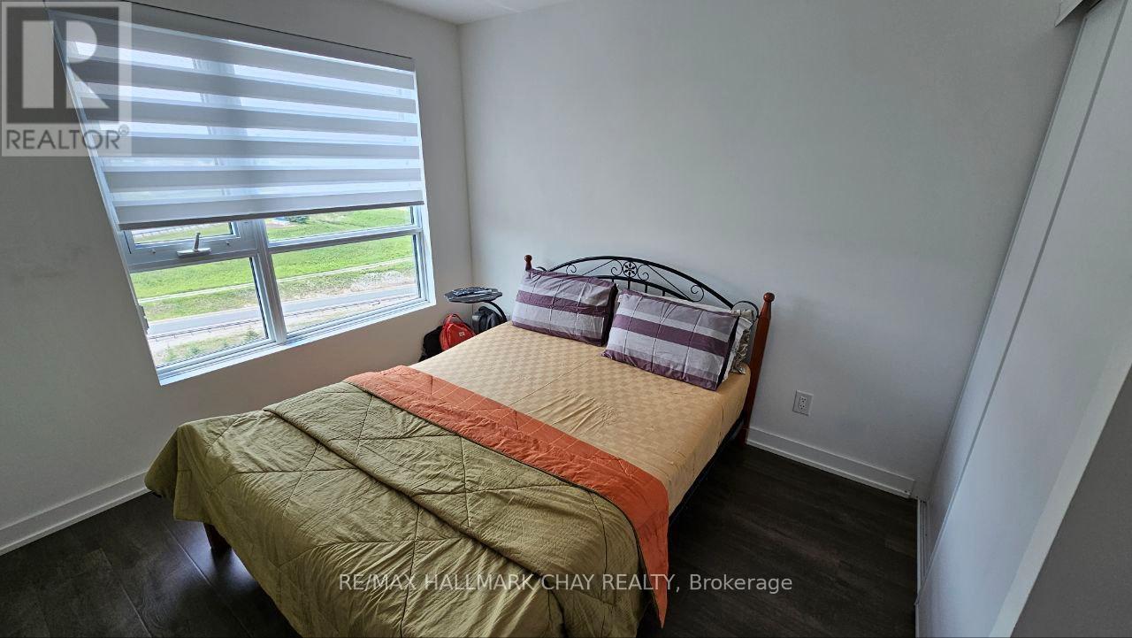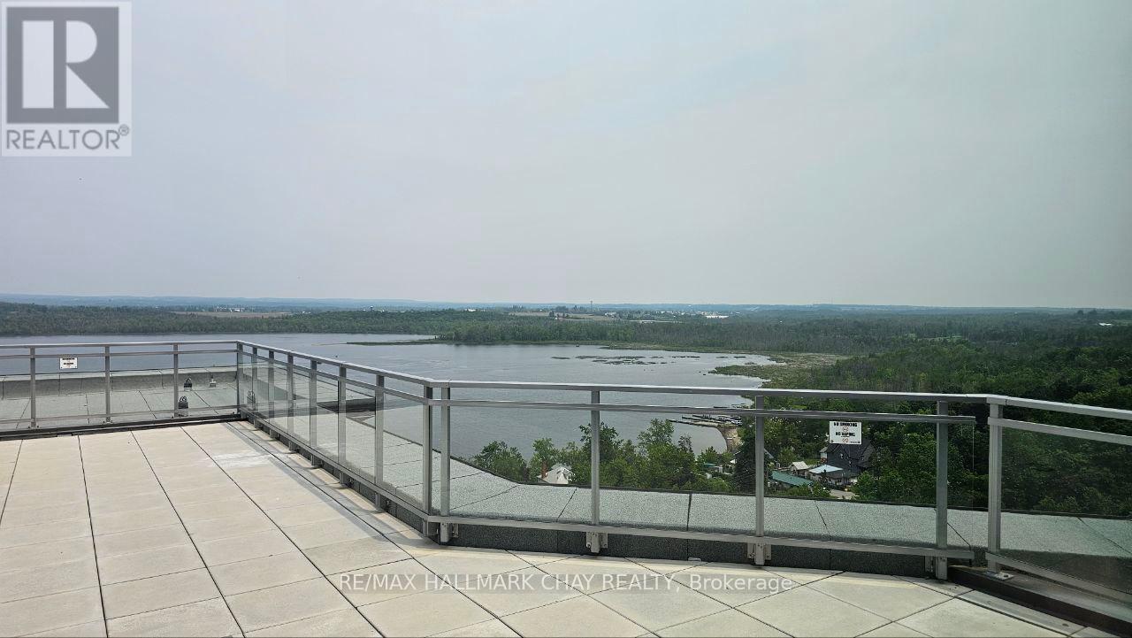1012 - 56 Lakeside Terrace Barrie, Ontario L4M 0L4
$459,000Maintenance, Parking, Water, Insurance, Common Area Maintenance, Heat
$452.30 Monthly
Maintenance, Parking, Water, Insurance, Common Area Maintenance, Heat
$452.30 MonthlyLive Smart in Style LakeVu Condos Phase 2 (2024 Build)Modern and efficient living in this beautifully designed 1-bedroom + den unit in the newly built LakeVu Condos Phase 2. This open-concept suite features laminate flooring throughout, a sleek kitchen with stainless steel appliances, ample cabinetry, and clean modern finishes. The den is perfect for a home office or study space, ideal for todays lifestyle.Includes 1 underground parking space and access to first-class amenities: fitness centre, dog spa, party room, guest suite, entertainment lounge with lake views, and a rooftop terrace with BBQs overlooking Little Lake.Situated just steps from the Little Lake Park Southwest Trail, perfect for walking or jogging, and only minutes to shopping, dining, RVH Hospital, Barrie Country Club, and with easy access to Hwy 400, this unit offers unbeatable value, comfort, and convenience in a growing lakeside community. (id:60083)
Property Details
| MLS® Number | S12206496 |
| Property Type | Single Family |
| Community Name | Little Lake |
| Amenities Near By | Beach, Hospital, Park, Schools, Ski Area |
| Community Features | Pet Restrictions |
| Features | Elevator, Balcony, Carpet Free |
| Parking Space Total | 1 |
Building
| Bathroom Total | 1 |
| Bedrooms Above Ground | 1 |
| Bedrooms Total | 1 |
| Amenities | Recreation Centre, Party Room, Exercise Centre, Separate Electricity Meters, Separate Heating Controls, Security/concierge |
| Appliances | Dishwasher, Dryer, Microwave, Stove, Washer, Refrigerator |
| Cooling Type | Central Air Conditioning |
| Exterior Finish | Concrete |
| Fire Protection | Smoke Detectors |
| Flooring Type | Laminate |
| Heating Fuel | Natural Gas |
| Heating Type | Forced Air |
| Size Interior | 500 - 599 Ft2 |
| Type | Apartment |
Parking
| Underground | |
| Garage |
Land
| Acreage | No |
| Land Amenities | Beach, Hospital, Park, Schools, Ski Area |
| Surface Water | Lake/pond |
Rooms
| Level | Type | Length | Width | Dimensions |
|---|---|---|---|---|
| Main Level | Primary Bedroom | 2.87 m | 2.81 m | 2.87 m x 2.81 m |
| Main Level | Living Room | 2.9 m | 2.75 m | 2.9 m x 2.75 m |
| Main Level | Kitchen | 4.79 m | 2.81 m | 4.79 m x 2.81 m |
| Main Level | Den | 2.04 m | 1.77 m | 2.04 m x 1.77 m |
| Main Level | Bathroom | Measurements not available |
https://www.realtor.ca/real-estate/28438197/1012-56-lakeside-terrace-barrie-little-lake-little-lake
Contact Us
Contact us for more information
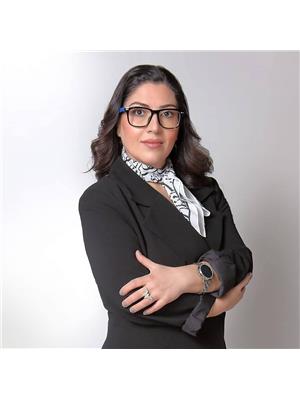
Samira Rashidian-Zadeh
Salesperson
www.movingsimcoe.com/
www.facebook.com/samirarashidianrealestate
www.linkedin.com/feed/
218 Bayfield St, 100078 & 100431
Barrie, Ontario L4M 3B6
(705) 722-7100
(705) 722-5246
www.remaxchay.com/
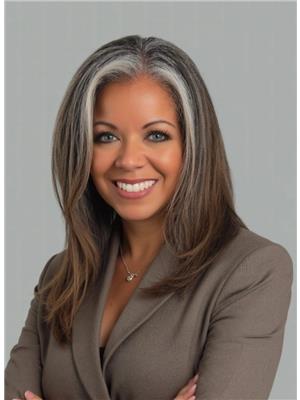
Shannon Pearl Murree
Salesperson
www.youtube.com/embed/JqLzGONGC94
realestatewithimpact.com/
www.facebook.com/MovingSimcoe
twitter.com/MovingSimcoe
www.linkedin.com/in/shannonmurree
218 Bayfield St, 100078 & 100431
Barrie, Ontario L4M 3B6
(705) 722-7100
(705) 722-5246
www.remaxchay.com/

