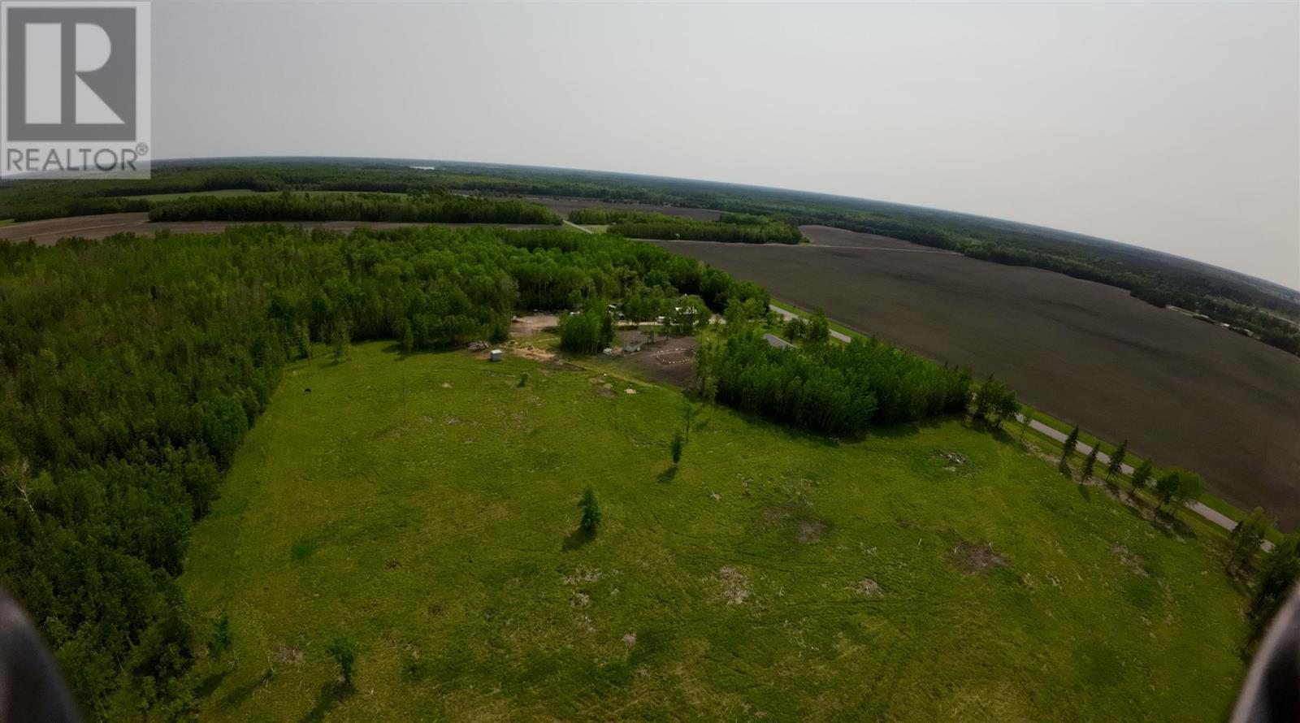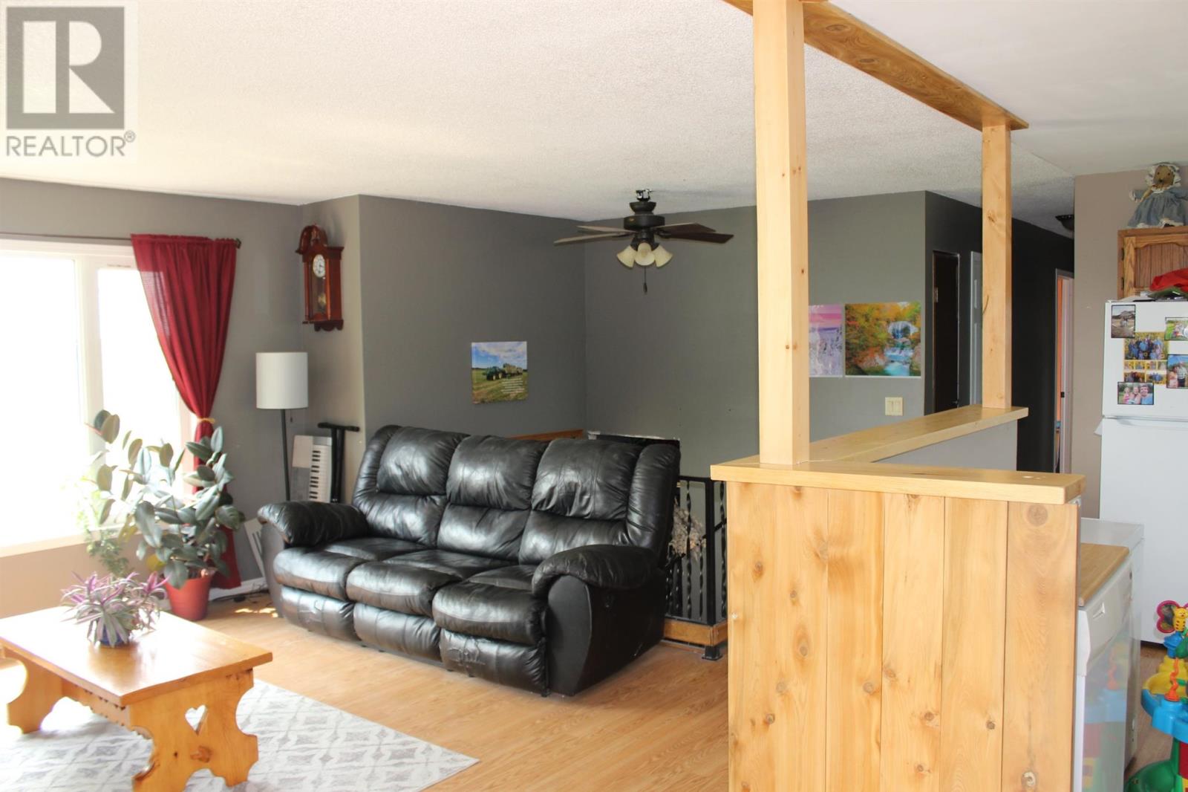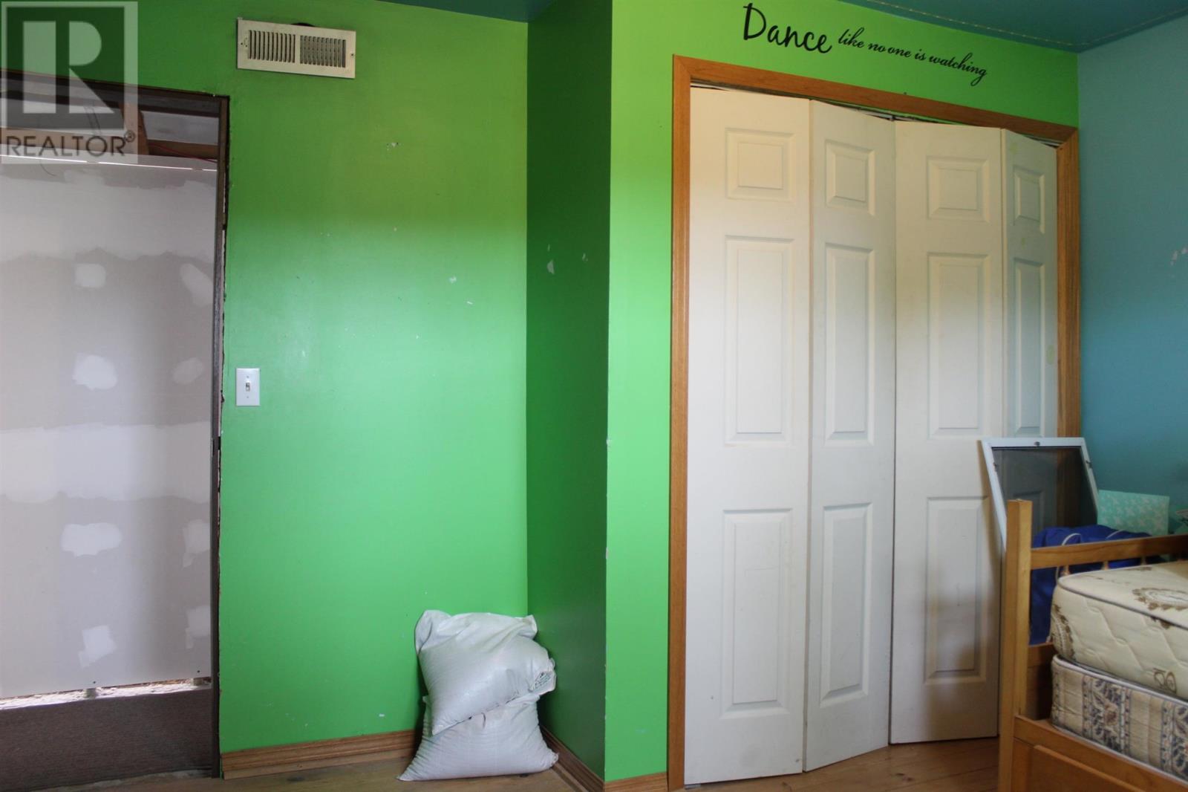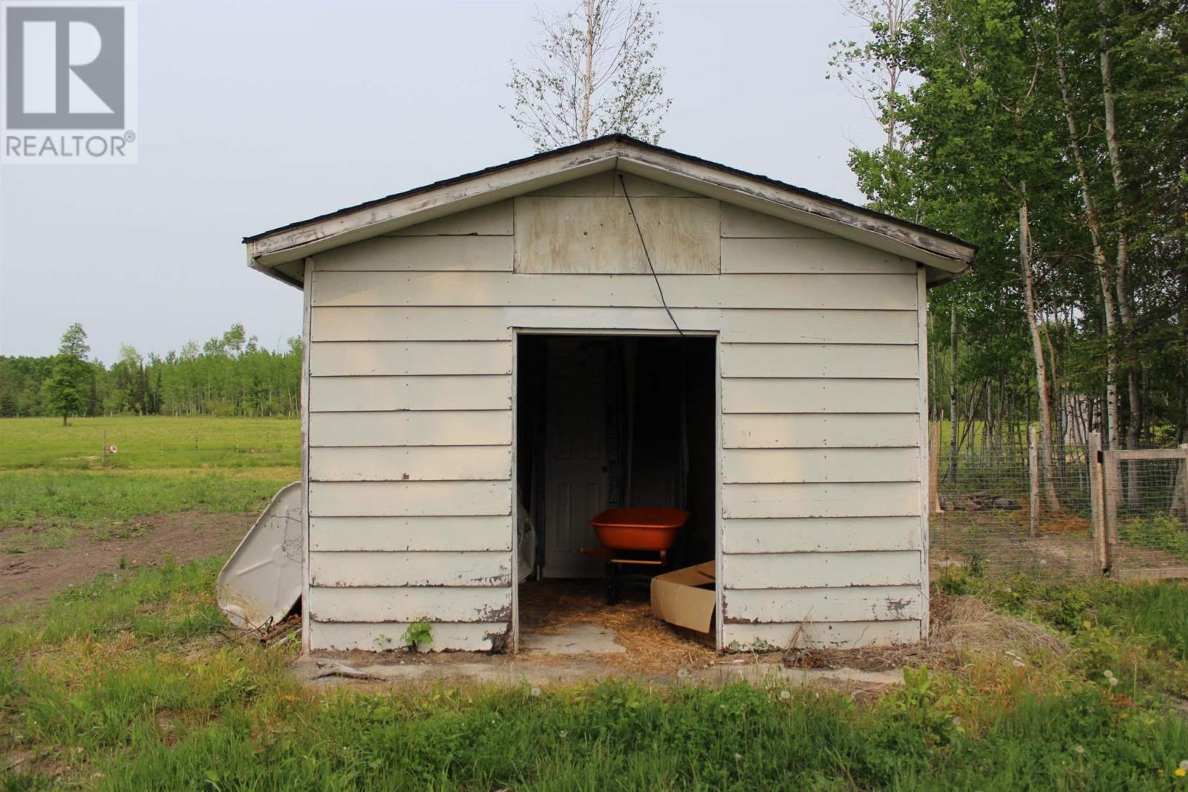8156 Hwy 602 Emo, Ontario P0W 1E0
$319,900
Looking for a home with a few acres just outside of Emo? This 2080 total sq ft 5 Br 2 Bath home is located on 9.65 acres with approx 8 acres already fenced for those who want livestock. Home has main floor kitchen, living room, master bedroom, two other bedrooms, a 4 piece bath with the dining area having access out patio doors to a nice sized balcony/deck area. Basement has a nice sized rec room, 2 more bedrooms with 2 utility rooms and a 3 piece bath. Lots of upgrades in the past 4 years which include windows all around, main level bathroom, rec room, plumbing throughout and the outdoor woodstove with the roof being 7 years old. Attached 2 car garage, established garden area with a shed which has half of it converted into a chicken Koop, drilled well, septic system and outdoor woodstove as main heat source to keep your bills down. This property is ready for you, your kids and all types of furry or feathered friends so come on down now to check it out!!! (id:60083)
Property Details
| MLS® Number | TB251580 |
| Property Type | Single Family |
| Community Name | EMO |
| Communication Type | High Speed Internet |
| Community Features | Bus Route |
| Features | Balcony, Crushed Stone Driveway |
| Storage Type | Storage Shed |
| Structure | Shed |
Building
| Bathroom Total | 2 |
| Bedrooms Above Ground | 3 |
| Bedrooms Below Ground | 2 |
| Bedrooms Total | 5 |
| Appliances | Water Softener, Water Purifier, Stove, Window Coverings, Blinds, Dishwasher, Refrigerator, Washer |
| Basement Development | Partially Finished |
| Basement Type | Full (partially Finished) |
| Constructed Date | 1980 |
| Construction Style Attachment | Detached |
| Construction Style Split Level | Sidesplit |
| Exterior Finish | Stucco, Vinyl |
| Foundation Type | Poured Concrete |
| Heating Fuel | Electric, Wood |
| Heating Type | Forced Air |
| Size Interior | 1,040 Ft2 |
| Utility Water | Drilled Well |
Parking
| Garage | |
| Attached Garage | |
| Gravel |
Land
| Access Type | Road Access |
| Acreage | Yes |
| Sewer | Septic System |
| Size Depth | 640 Ft |
| Size Frontage | 605.8300 |
| Size Irregular | 9.65 |
| Size Total | 9.65 Ac|3 - 10 Acres |
| Size Total Text | 9.65 Ac|3 - 10 Acres |
Rooms
| Level | Type | Length | Width | Dimensions |
|---|---|---|---|---|
| Basement | Recreation Room | 25 X 14 | ||
| Basement | Bedroom | 12'9 X 10'9 | ||
| Basement | Bedroom | 9'9 X 9 | ||
| Basement | Utility Room | 13 X 10'9 | ||
| Basement | Utility Room | 9'8 X 7'7 | ||
| Basement | Bathroom | 3 PIECE | ||
| Main Level | Living Room | 14'6 X 13'7 | ||
| Main Level | Primary Bedroom | 11'8 X 11 | ||
| Main Level | Kitchen | 11'6 X 13 | ||
| Main Level | Dining Room | 12'5 X 9 | ||
| Main Level | Bedroom | 10'4 X 8'9 | ||
| Main Level | Bedroom | 10'3 X 7'8 | ||
| Main Level | Bathroom | 4 PIECE |
Utilities
| Electricity | Available |
| Telephone | Available |
https://www.realtor.ca/real-estate/28438076/8156-hwy-602-emo-emo
Contact Us
Contact us for more information

Kerry Pasloski
Salesperson
334 Second Street South
Kenora, Ontario P9N 1G5
(807) 468-4573
(807) 468-3052




















































