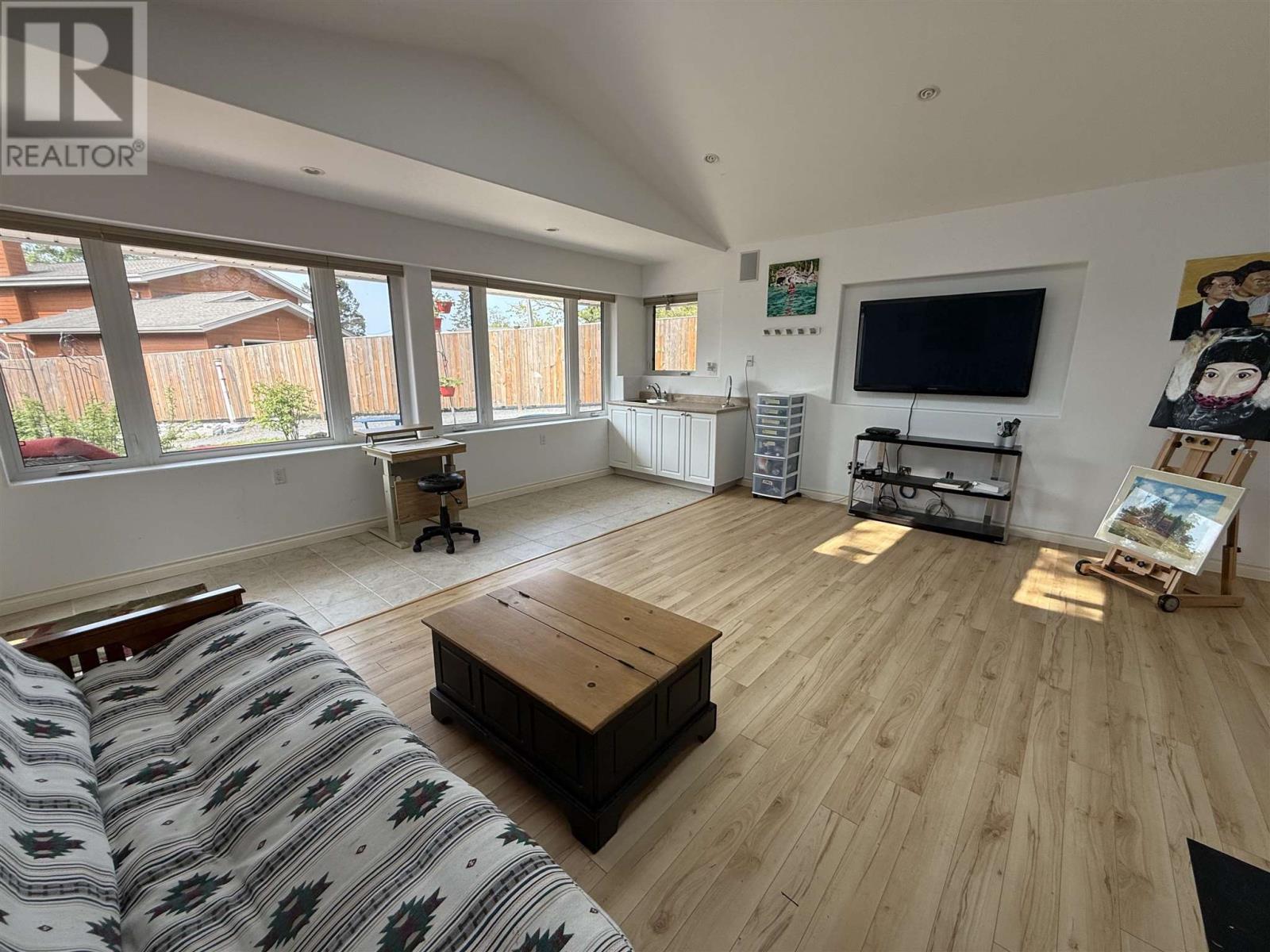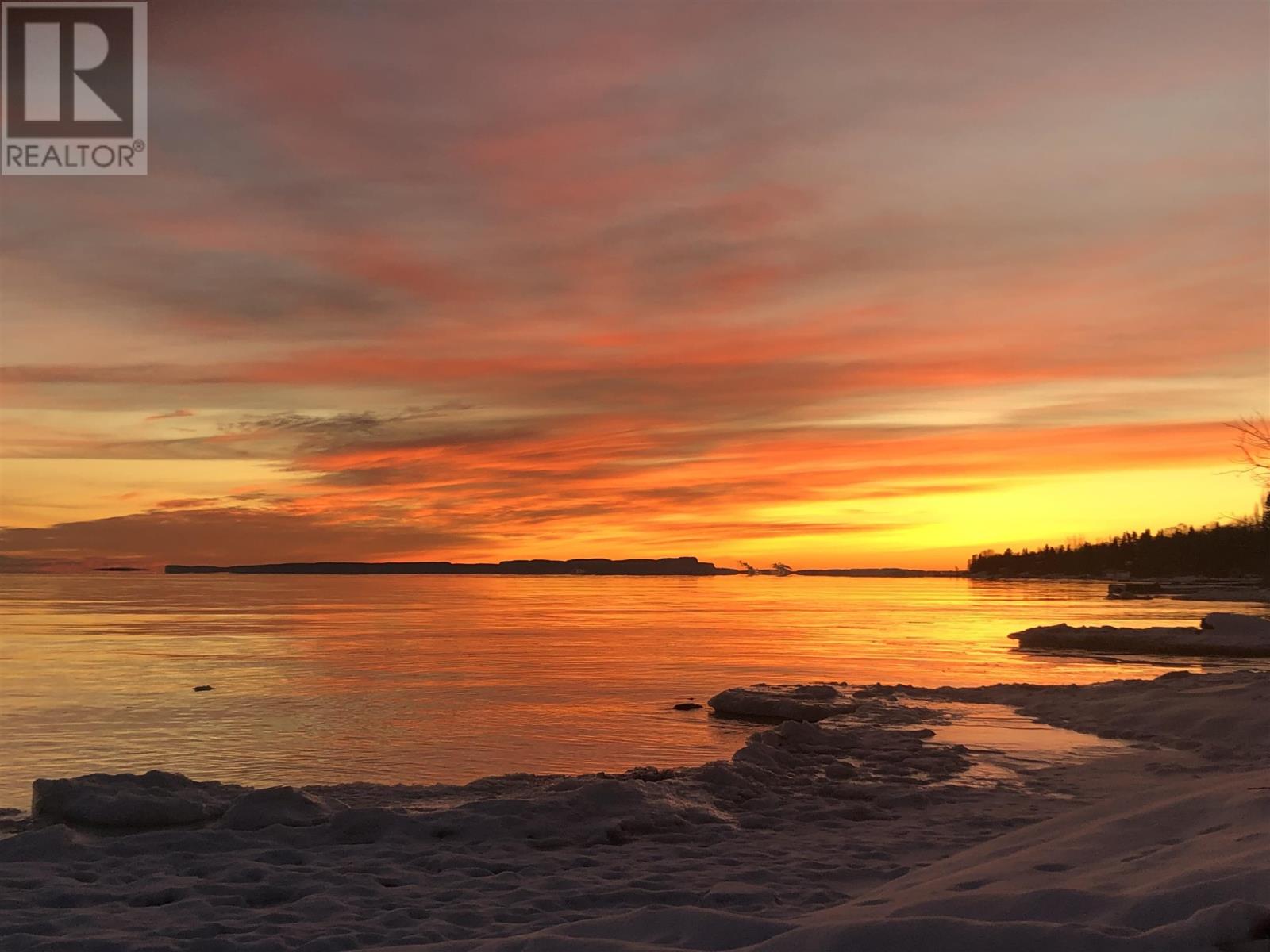1329 Silver Beach Dr Thunder Bay, Ontario P7A 0Y8
$735,000
Imagine stepping into a world where each morning greets you with breathtaking sunrises painting the sky outside your window. This stunning open-concept 3-bedroom haven is nestled on the pristine shores of Lake Superior, boasting a sandy beach that invites you to unwind. Step inside to discover a seamless flow between spaces, featuring a contemporary kitchen adorned with exquisite cabinetry and a spacious island—perfect for hosting memorable gatherings with friends and family. The LR, with its expansive windows, offers panoramic views of the shimmering lake, garden doors off the Primary Bedroom leads to a hot tub, while a cozy gas fireplace adds warmth for those cool evenings spent in relaxation while the generous dining area sets the stage for delightful meals and lively conversations. Retreat to the primary bedroom, a sanctuary of comfort with abundant closet space and an elegant 3-piece ensuite, ensuring your personal oasis is just steps away. Glide open the sliding doors to your private hot tub, where tranquil moments await under the stars. Convenience meets functionality with main floor laundry and direct access to the attached garage, making everyday living a breeze. But that’s not all—unleash your creativity in the BONUS 400 sq ft bunkie, an art studio, or a personal gym. Fully heated and plumbed with a sink, this versatile space is limited only by your imagination. (id:60083)
Open House
This property has open houses!
1:00 pm
Ends at:3:00 pm
Property Details
| MLS® Number | TB251576 |
| Property Type | Single Family |
| Community Name | Thunder Bay |
| Communication Type | High Speed Internet |
| Storage Type | Storage Shed |
| Structure | Deck, Shed |
| Water Front Type | Waterfront |
Building
| Bathroom Total | 2 |
| Bedrooms Above Ground | 3 |
| Bedrooms Total | 3 |
| Appliances | Microwave Built-in, Dishwasher, Central Vacuum, Alarm System, Water Softener, Stove, Dryer, Refrigerator, Washer |
| Architectural Style | Bungalow |
| Basement Type | Crawl Space |
| Constructed Date | 2006 |
| Construction Style Attachment | Detached |
| Cooling Type | Air Exchanger, Central Air Conditioning |
| Exterior Finish | Vinyl |
| Fireplace Present | Yes |
| Fireplace Total | 2 |
| Heating Fuel | Natural Gas |
| Heating Type | Forced Air |
| Stories Total | 1 |
| Size Interior | 1,575 Ft2 |
| Utility Water | Drilled Well |
Parking
| Garage |
Land
| Access Type | Road Access |
| Acreage | No |
| Size Frontage | 66.9500 |
| Size Total Text | Under 1/2 Acre |
Rooms
| Level | Type | Length | Width | Dimensions |
|---|---|---|---|---|
| Main Level | Living Room | 21.9 x 15.11 | ||
| Main Level | Kitchen | 18.5 x 12.5 | ||
| Main Level | Primary Bedroom | 13.8 x 12.2 | ||
| Main Level | Bedroom | 13.2 x 9.7 | ||
| Main Level | Bedroom | 11.10 x 10.6 | ||
| Main Level | Bathroom | 4 pce | ||
| Main Level | Ensuite | 3 pce | ||
| Main Level | Dining Room | 13.2 x 12.2 | ||
| Main Level | Laundry Room | 10.5 x 6 |
Utilities
| Electricity | Available |
| Natural Gas | Available |
| Telephone | Available |
https://www.realtor.ca/real-estate/28438073/1329-silver-beach-dr-thunder-bay-thunder-bay
Contact Us
Contact us for more information

Bev Delarue
Broker
www.facebook.com/thunderbaysrealtor
180 Park Ave Suite 120
Thunder Bay, Ontario P7B 6J4
(807) 623-4663
(807) 623-4944
www.streetcityrealty.com/














































