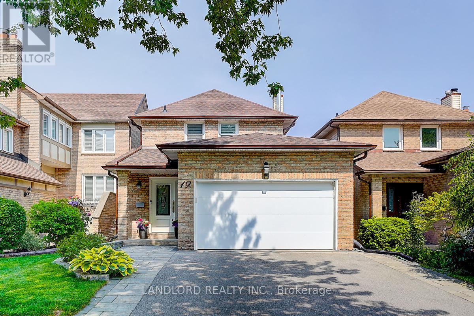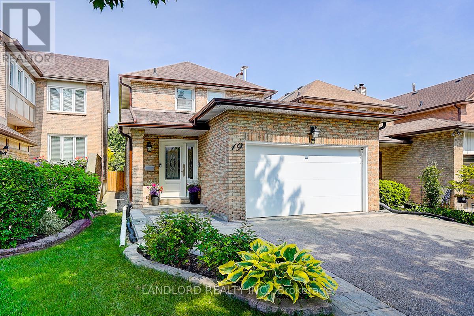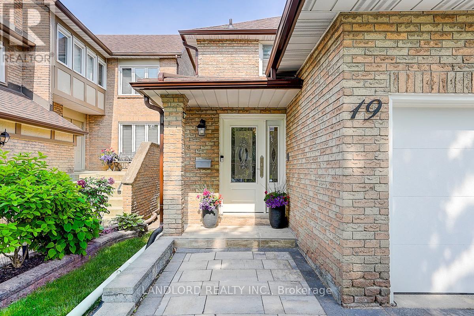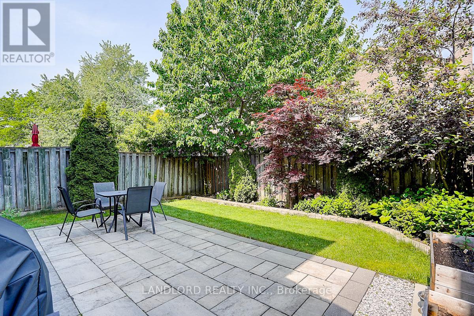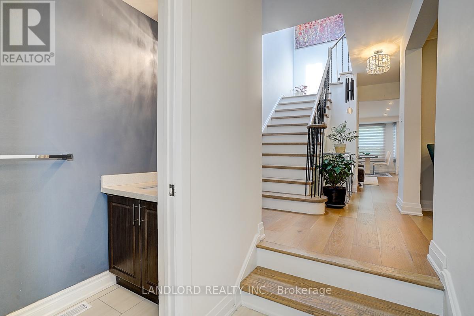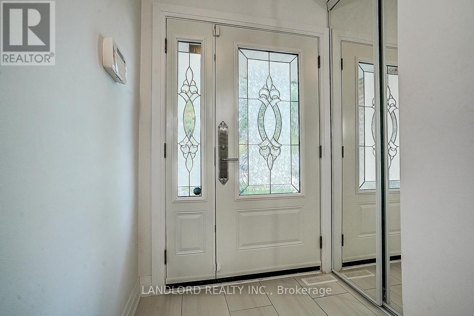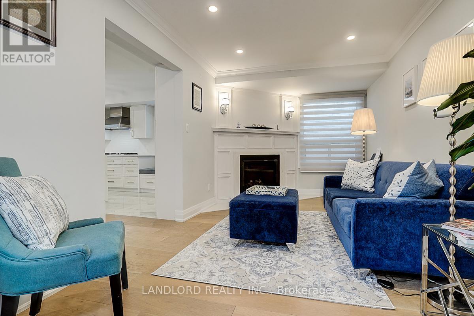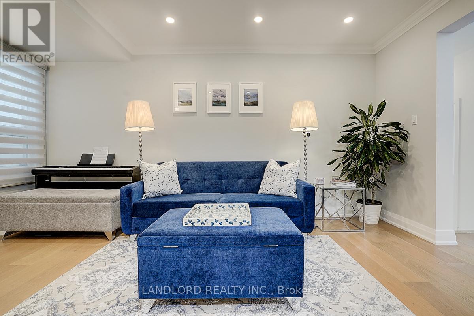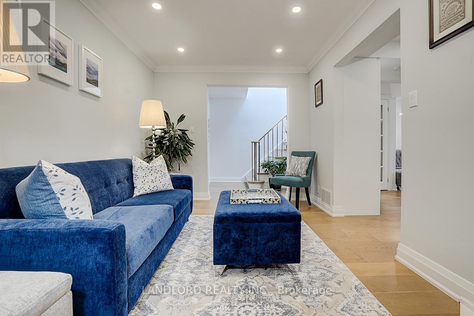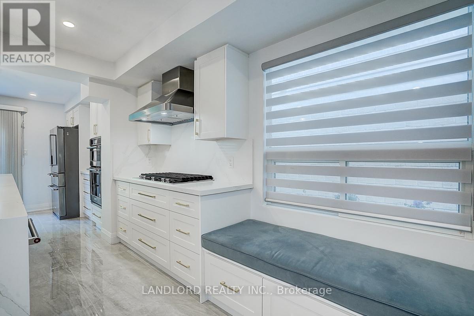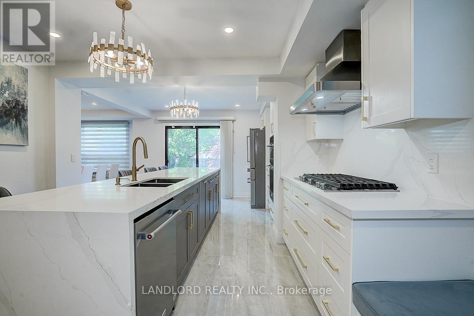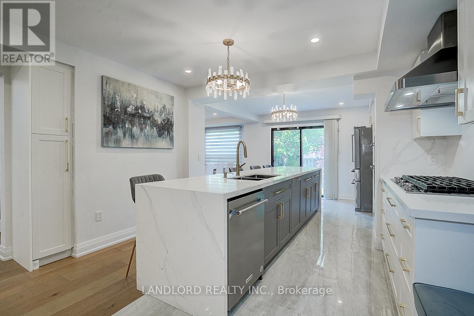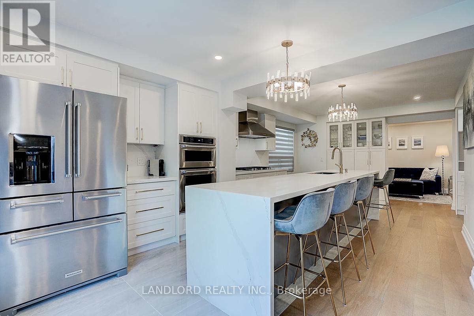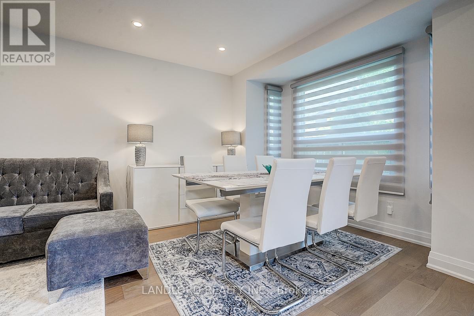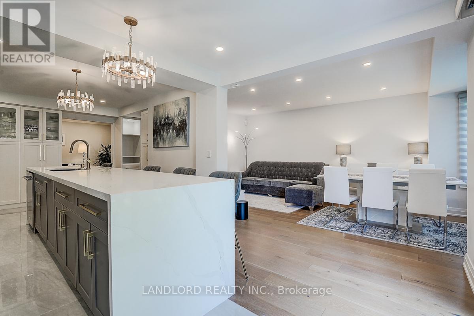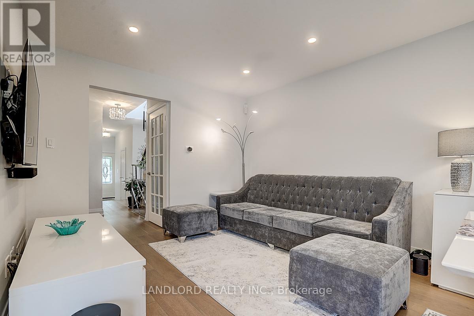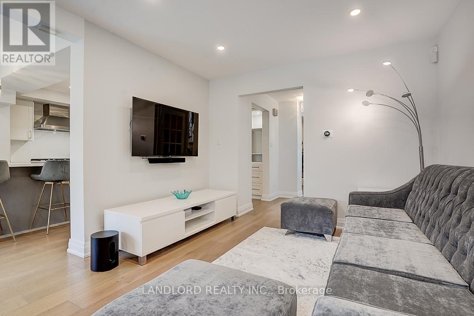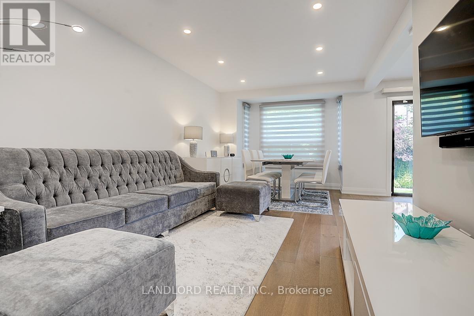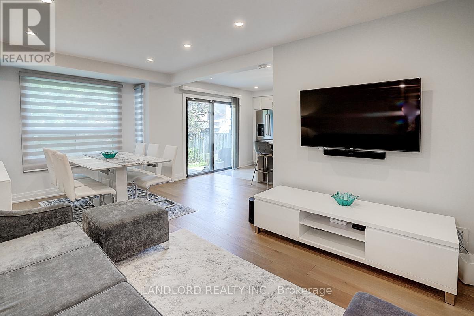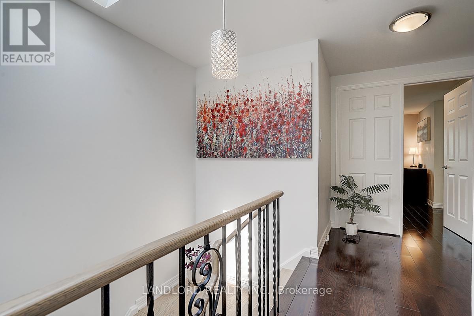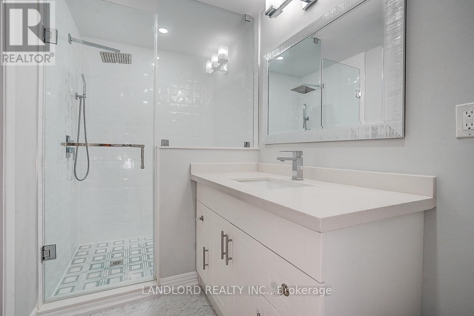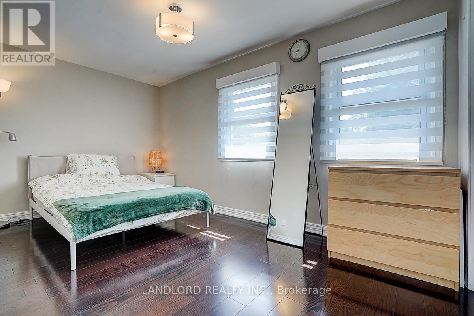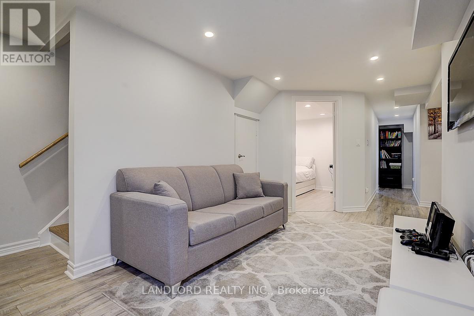19 Esther Crescent Vaughan, Ontario L4J 3J8
$1,425,000
Take pride in owning this gorgeous family home!!! Recent renovations and upgrades done both inside and outside. Main floor fully renovated with hardwood flooring. Further renovated kitchen featuring a 12 X 3 waterfall island and new KitchenAid appliances. So much more to list but please see attachment. Home Is Immaculate! Beautiful front and backyard Landscaping. No need for you to do anything further other than to move right in! A must see! Located In A Highly Desirable And Friendly Neighbourhood And Conveniently Located Close To Transportation, Schools, Shopping Centre And Parks. (id:60083)
Property Details
| MLS® Number | N12206852 |
| Property Type | Single Family |
| Community Name | Crestwood-Springfarm-Yorkhill |
| Amenities Near By | Place Of Worship, Public Transit, Schools |
| Community Features | Community Centre |
| Parking Space Total | 4 |
Building
| Bathroom Total | 4 |
| Bedrooms Above Ground | 3 |
| Bedrooms Below Ground | 2 |
| Bedrooms Total | 5 |
| Amenities | Fireplace(s) |
| Appliances | Water Heater, Dishwasher, Dryer, Hood Fan, Microwave, Oven, Range, Washer, Window Coverings, Refrigerator |
| Basement Development | Finished |
| Basement Type | N/a (finished) |
| Construction Style Attachment | Detached |
| Cooling Type | Central Air Conditioning |
| Exterior Finish | Brick |
| Fireplace Present | Yes |
| Flooring Type | Laminate, Tile, Hardwood |
| Foundation Type | Concrete |
| Half Bath Total | 1 |
| Heating Fuel | Natural Gas |
| Heating Type | Forced Air |
| Stories Total | 2 |
| Size Interior | 2,000 - 2,500 Ft2 |
| Type | House |
| Utility Water | Municipal Water |
Parking
| Attached Garage | |
| Garage |
Land
| Acreage | No |
| Land Amenities | Place Of Worship, Public Transit, Schools |
| Sewer | Sanitary Sewer |
| Size Depth | 98 Ft ,6 In |
| Size Frontage | 29 Ft ,6 In |
| Size Irregular | 29.5 X 98.5 Ft |
| Size Total Text | 29.5 X 98.5 Ft |
Rooms
| Level | Type | Length | Width | Dimensions |
|---|---|---|---|---|
| Second Level | Primary Bedroom | 4.49 m | 4.41 m | 4.49 m x 4.41 m |
| Second Level | Bedroom 2 | 4.3 m | 2.44 m | 4.3 m x 2.44 m |
| Second Level | Bedroom 3 | 2.75 m | 2.56 m | 2.75 m x 2.56 m |
| Basement | Recreational, Games Room | 2.74 m | 4.57 m | 2.74 m x 4.57 m |
| Basement | Laundry Room | 3.21 m | 2.62 m | 3.21 m x 2.62 m |
| Basement | Bedroom 4 | 3.05 m | 3.05 m | 3.05 m x 3.05 m |
| Basement | Bedroom 5 | 3.05 m | 2.59 m | 3.05 m x 2.59 m |
| Ground Level | Living Room | 3.37 m | 5.57 m | 3.37 m x 5.57 m |
| Ground Level | Dining Room | 2.44 m | 3.05 m | 2.44 m x 3.05 m |
| Ground Level | Family Room | 3.05 m | 3.05 m | 3.05 m x 3.05 m |
| Ground Level | Kitchen | 6.71 m | 4.27 m | 6.71 m x 4.27 m |
Contact Us
Contact us for more information
Gotham Chandidas
Salesperson
515 Logan Ave
Toronto, Ontario M4K 3B3
(416) 961-8880
(416) 462-1461
www.landlord.net/

