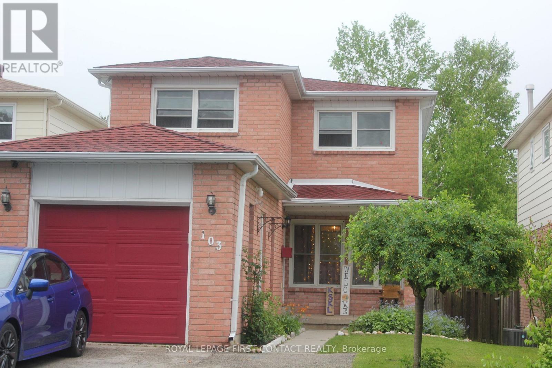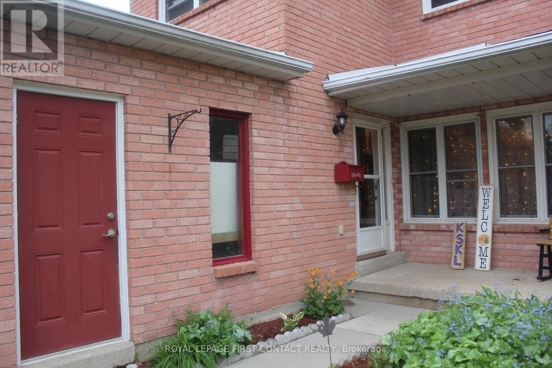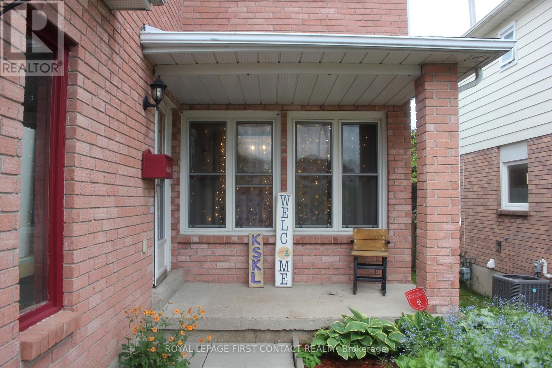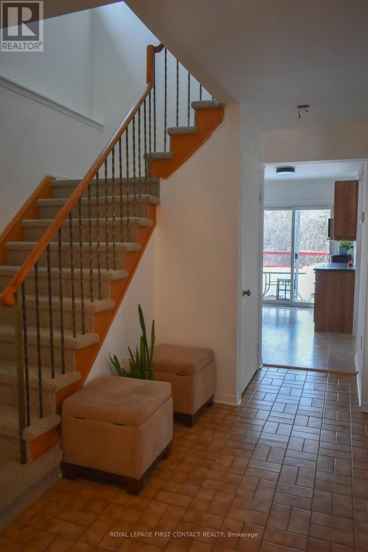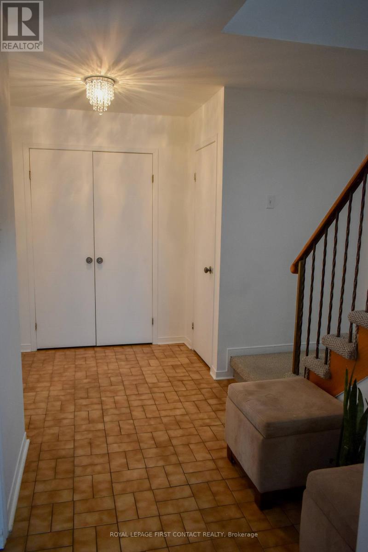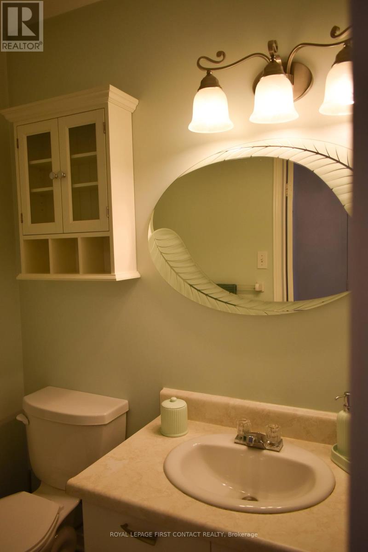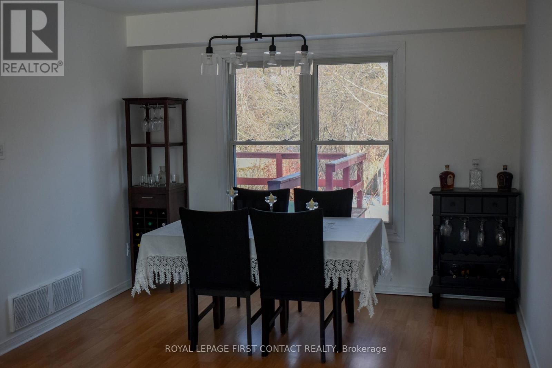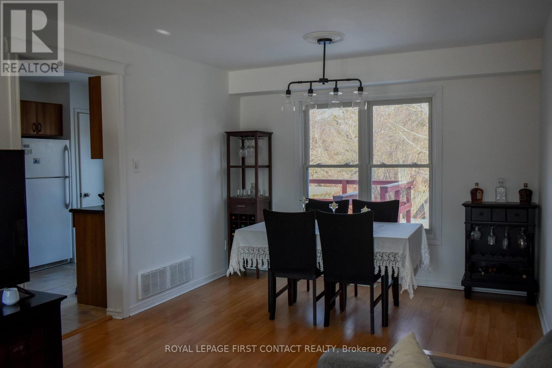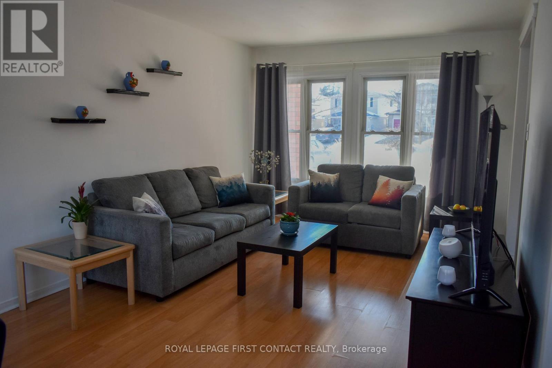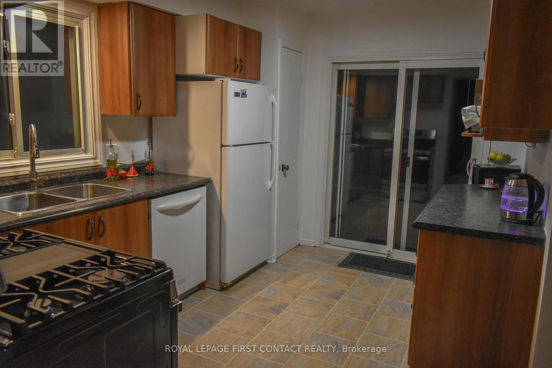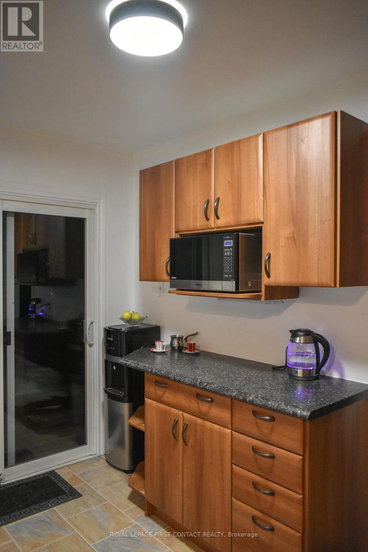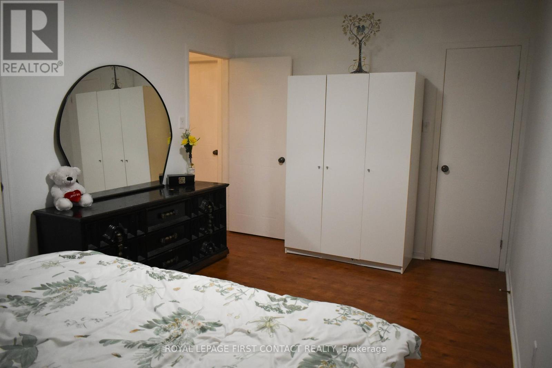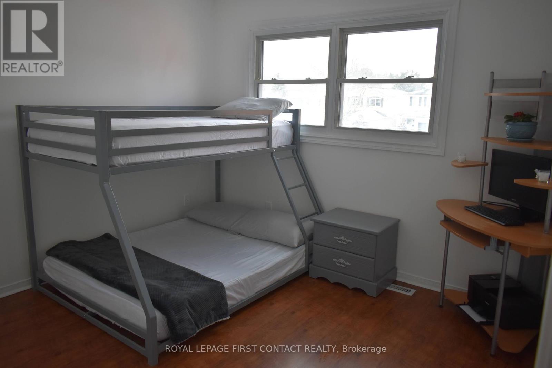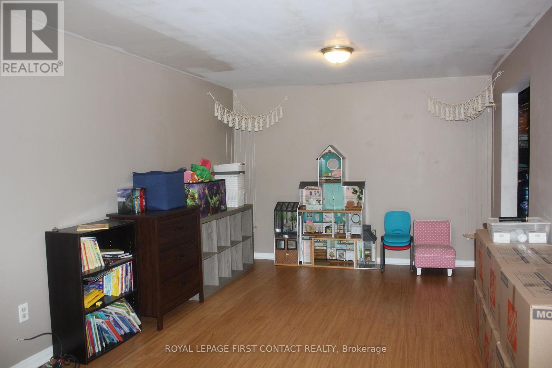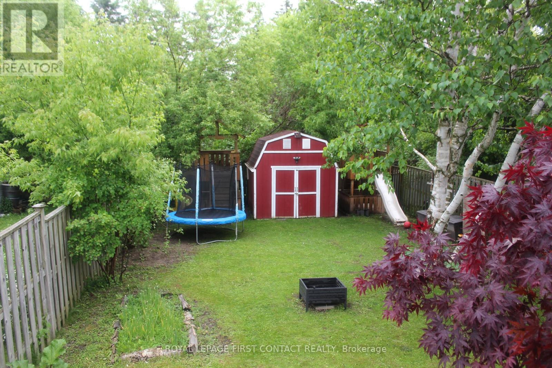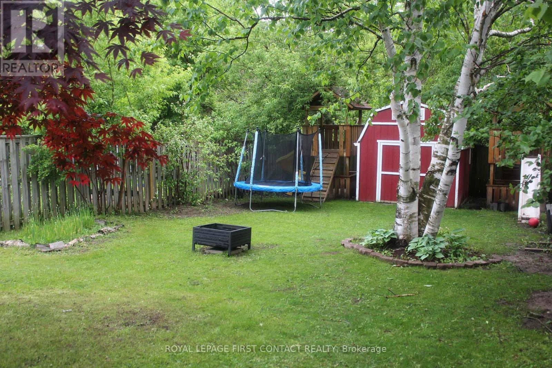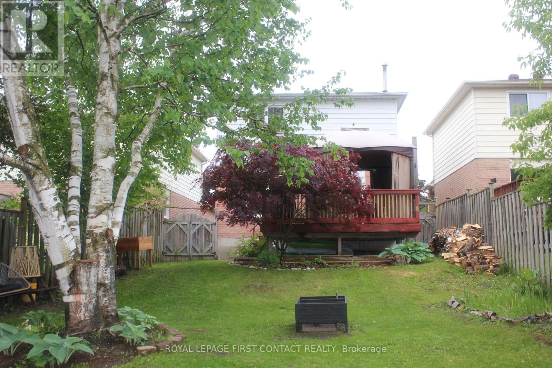103 Garden Drive Barrie, Ontario L4N 5T9
$714,900
A lovely front porch welcomes you to this spacious and clean 3 bedroom, 2 Story home in desirable Allandale! This home has a large living room/dining room combination, functional kitchen with gas stove, fridge, dishwasher and lots of counter space plus a pantry! A powder room completes the main floor. Upstairs there are three bedrooms (primary room has 2 closets!) and a full bath. Laundry is in the basement, plus a large rec room! And...it has A/C! Walk out from the kitchen to your deck and very private and large fenced backyard with a shed! Single car garage with a side door.... plus a driveway that can accommodate 4 cars! Close to schools, rec centre, hwy, bus routes and Go Train! (id:60083)
Property Details
| MLS® Number | S12206857 |
| Property Type | Single Family |
| Community Name | Allandale Heights |
| Amenities Near By | Park, Public Transit, Schools |
| Community Features | Community Centre |
| Equipment Type | Water Heater |
| Parking Space Total | 5 |
| Rental Equipment Type | Water Heater |
| Structure | Deck, Porch, Shed |
Building
| Bathroom Total | 2 |
| Bedrooms Above Ground | 3 |
| Bedrooms Total | 3 |
| Age | 31 To 50 Years |
| Appliances | Garage Door Opener Remote(s), Water Softener, Dishwasher, Dryer, Garage Door Opener, Stove, Washer, Refrigerator |
| Basement Development | Partially Finished |
| Basement Type | Full (partially Finished) |
| Construction Style Attachment | Detached |
| Cooling Type | Central Air Conditioning |
| Exterior Finish | Brick, Vinyl Siding |
| Foundation Type | Poured Concrete |
| Half Bath Total | 1 |
| Heating Fuel | Natural Gas |
| Heating Type | Forced Air |
| Stories Total | 2 |
| Size Interior | 1,100 - 1,500 Ft2 |
| Type | House |
| Utility Water | Municipal Water |
Parking
| Attached Garage | |
| Garage |
Land
| Acreage | No |
| Fence Type | Fully Fenced, Fenced Yard |
| Land Amenities | Park, Public Transit, Schools |
| Sewer | Sanitary Sewer |
| Size Depth | 162 Ft ,3 In |
| Size Frontage | 32 Ft |
| Size Irregular | 32 X 162.3 Ft |
| Size Total Text | 32 X 162.3 Ft |
| Zoning Description | Rm1 |
Rooms
| Level | Type | Length | Width | Dimensions |
|---|---|---|---|---|
| Second Level | Primary Bedroom | 5.16 m | 3 m | 5.16 m x 3 m |
| Second Level | Bedroom | 3.3 m | 2.69 m | 3.3 m x 2.69 m |
| Second Level | Bedroom | 3 m | 3.2 m | 3 m x 3.2 m |
| Basement | Recreational, Games Room | 3.2 m | 6.55 m | 3.2 m x 6.55 m |
| Main Level | Living Room | 3.3 m | 6.83 m | 3.3 m x 6.83 m |
| Main Level | Kitchen | 2.84 m | 3.89 m | 2.84 m x 3.89 m |
Contact Us
Contact us for more information
Kelly Darbyshire
Salesperson
299 Lakeshore Drive #100, 100142 &100423
Barrie, Ontario L4N 7Y9
(705) 728-8800
(705) 722-5684

