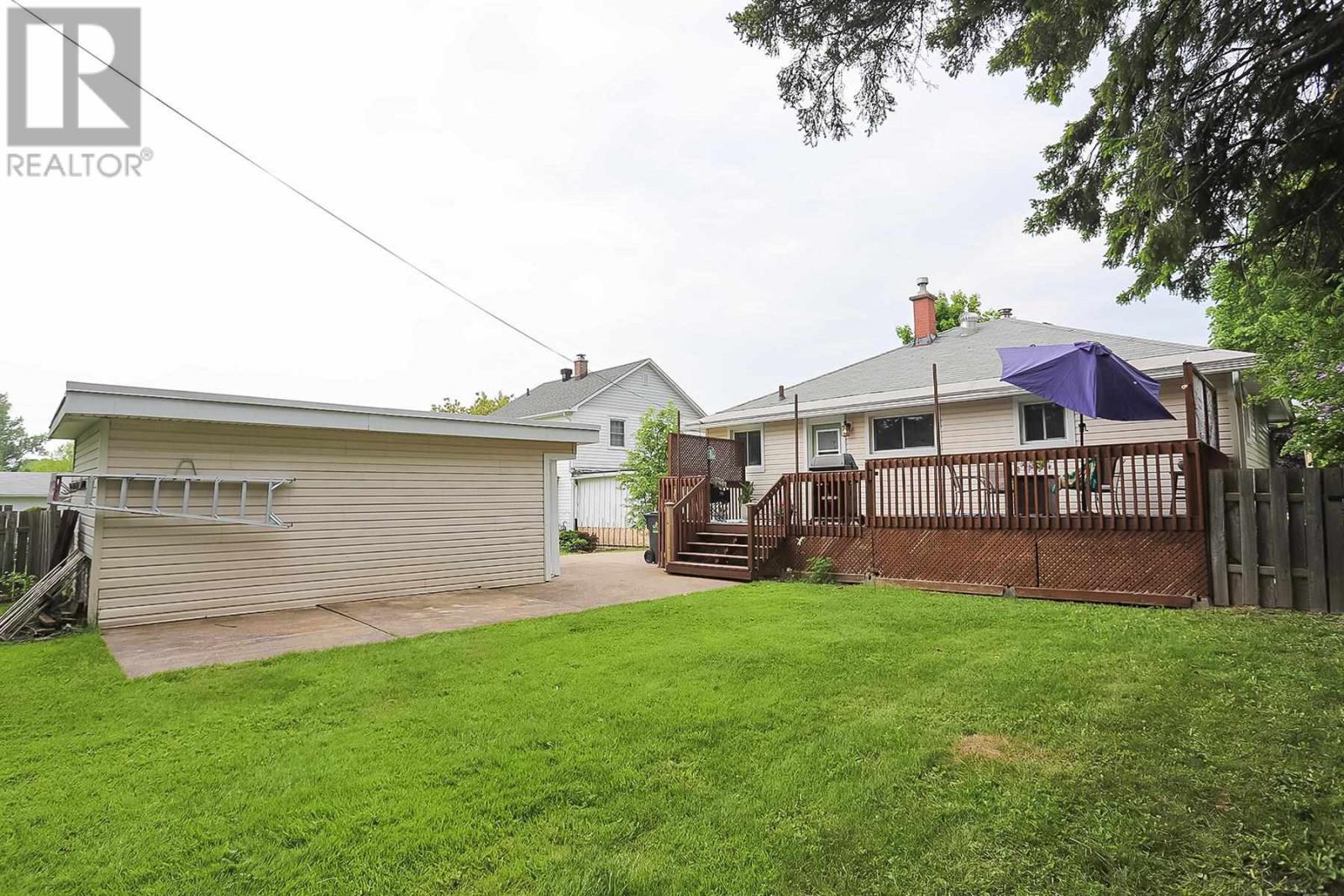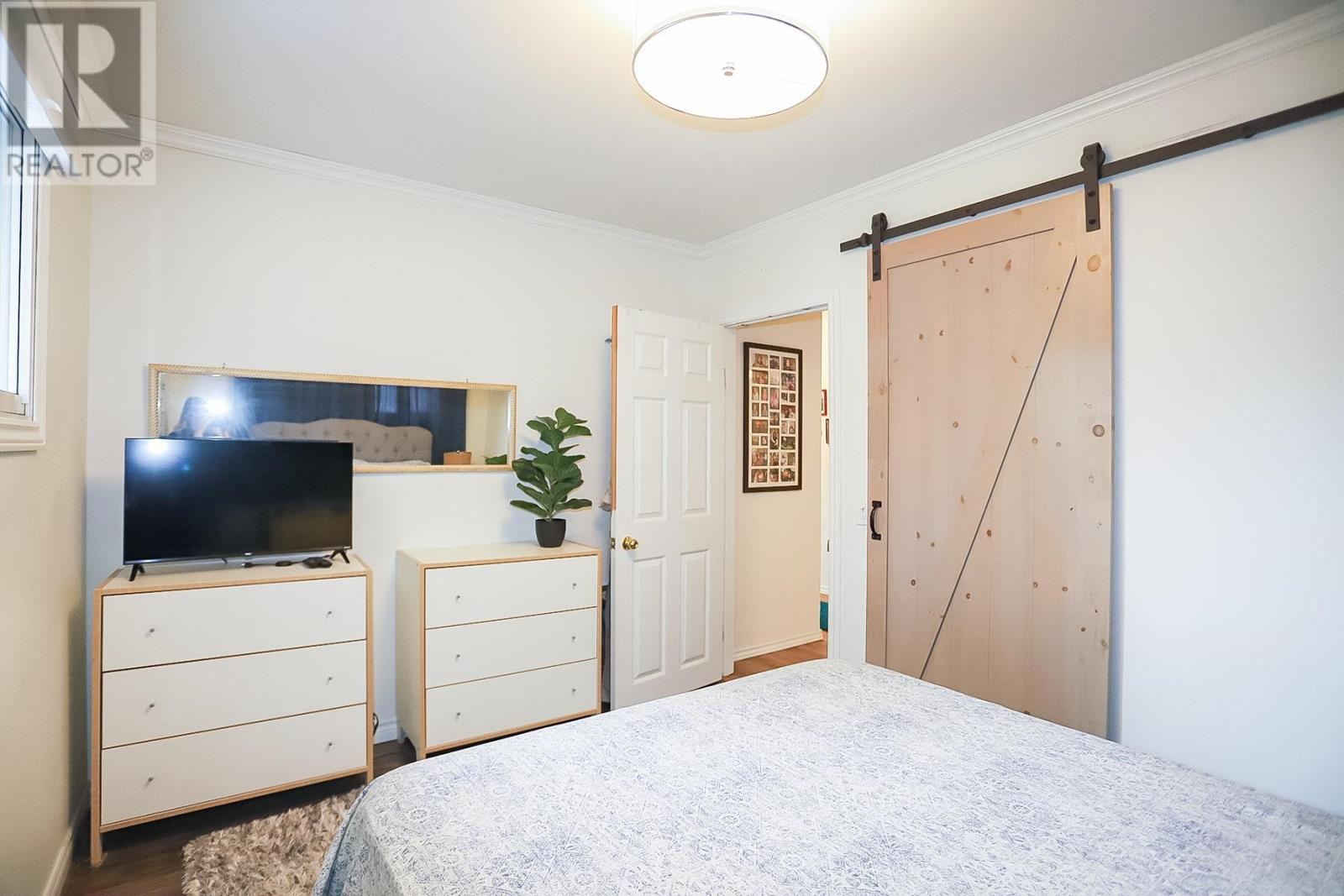58 Bellevue Ave Sault Ste. Marie, Ontario P6B 2V8
$345,000
Nestled on a quiet street in the heart of Sault Ste. Marie, this well-maintained bungalow is the perfect place to call home. From the moment you arrive, you'll be impressed by its inviting curb appeal. The fully fenced backyard is an ideal retreat for kids, pets, or hosting friends and family. Whether you’re enjoying a summer BBQ on the deck or unwinding in privacy after a long day. The single car garage ensures this outdoor space checks all the boxes. Step inside to discover a bright, open-concept living space that seamlessly blends comfort and functionality. The eat-in kitchen features plenty of natural light, a stunning live-edge island with built-in dishwasher, and heated tile floors for your comfort—making it a true highlight of the home. The adjoining living area offers a cozy and welcoming space to relax or entertain. The main floor offers three bedrooms and a 4-piece bathroom, perfect for families. Downstairs, the fully finished basement adds valuable living space with a large rec room, a den/home office, a dedicated laundry area with plenty of storage space, and a convenient 3-piece bathroom with heated tile floors—ideal for guests or growing families. A couple other features include Central Air (2024) and efficient gas forced air heating. Don’t miss your chance to own this move-in ready gem in a desirable central location. Book your private showing today! (id:60083)
Open House
This property has open houses!
5:30 pm
Ends at:7:00 pm
Property Details
| MLS® Number | SM251465 |
| Property Type | Single Family |
| Community Name | Sault Ste. Marie |
| Features | Paved Driveway |
| Structure | Deck |
Building
| Bathroom Total | 2 |
| Bedrooms Above Ground | 3 |
| Bedrooms Total | 3 |
| Appliances | Microwave Built-in, Dishwasher, Stove, Dryer, Microwave, Freezer, Window Coverings, Refrigerator, Washer |
| Architectural Style | Bungalow |
| Basement Development | Finished |
| Basement Type | Full (finished) |
| Constructed Date | 1952 |
| Construction Style Attachment | Detached |
| Cooling Type | Central Air Conditioning |
| Exterior Finish | Vinyl |
| Foundation Type | Block |
| Heating Fuel | Natural Gas |
| Heating Type | Forced Air |
| Stories Total | 1 |
| Size Interior | 1,100 Ft2 |
| Utility Water | Municipal Water |
Parking
| Garage | |
| Concrete |
Land
| Access Type | Road Access |
| Acreage | No |
| Sewer | Sanitary Sewer |
| Size Frontage | 53.3000 |
| Size Irregular | 53.3x129.6 |
| Size Total Text | 53.3x129.6|under 1/2 Acre |
Rooms
| Level | Type | Length | Width | Dimensions |
|---|---|---|---|---|
| Basement | Den | 7.10X14.1 | ||
| Basement | Recreation Room | 26.1X12.6 | ||
| Basement | Laundry Room | 10.3X13 | ||
| Basement | Bathroom | 10.10X5.1 | ||
| Main Level | Kitchen | 8.7X16.2 | ||
| Main Level | Living Room | 16.2X12.6 | ||
| Main Level | Bedroom | 8.3X12.1 | ||
| Main Level | Bedroom | 9.0X12.1 | ||
| Main Level | Bedroom | 12.1X12.8 | ||
| Main Level | Bathroom | 8X4 |
Utilities
| Cable | Available |
| Electricity | Available |
| Natural Gas | Available |
| Telephone | Available |
https://www.realtor.ca/real-estate/28438573/58-bellevue-ave-sault-ste-marie-sault-ste-marie
Contact Us
Contact us for more information

Avery Marcoux
Salesperson
avery-marcoux.c21.ca/
121 Brock St.
Sault Ste. Marie, Ontario P6A 3B6
(705) 942-2100
(705) 942-9892
choicerealty.c21.ca/



























