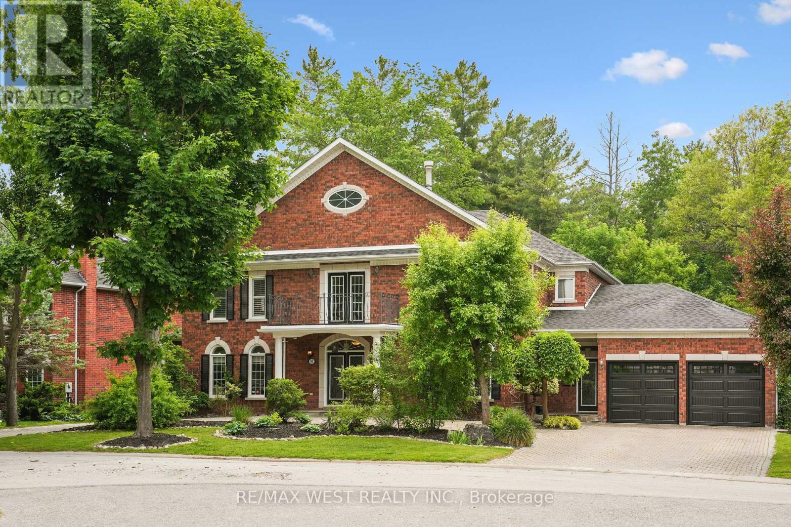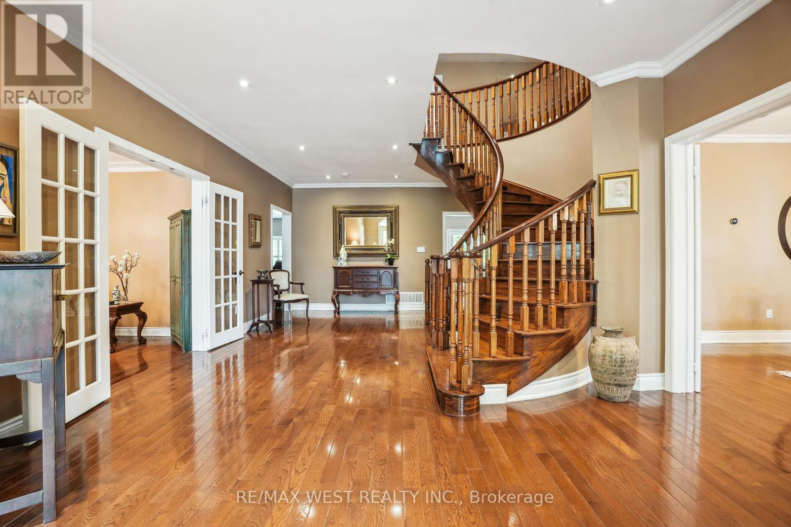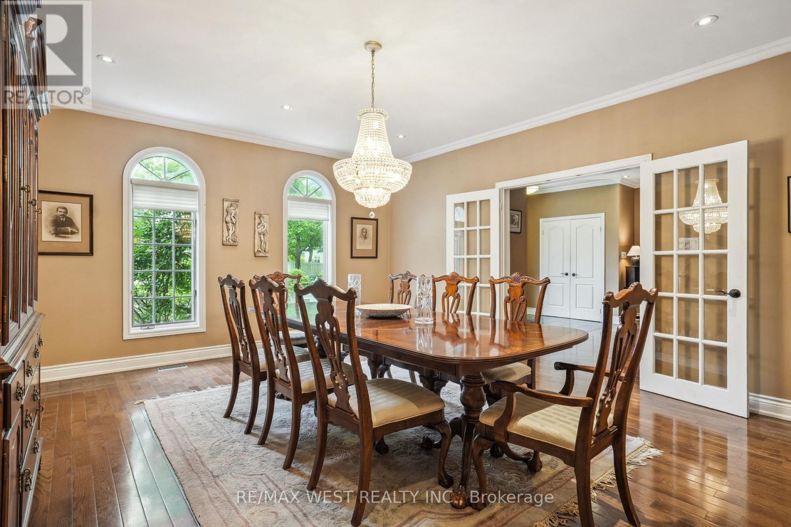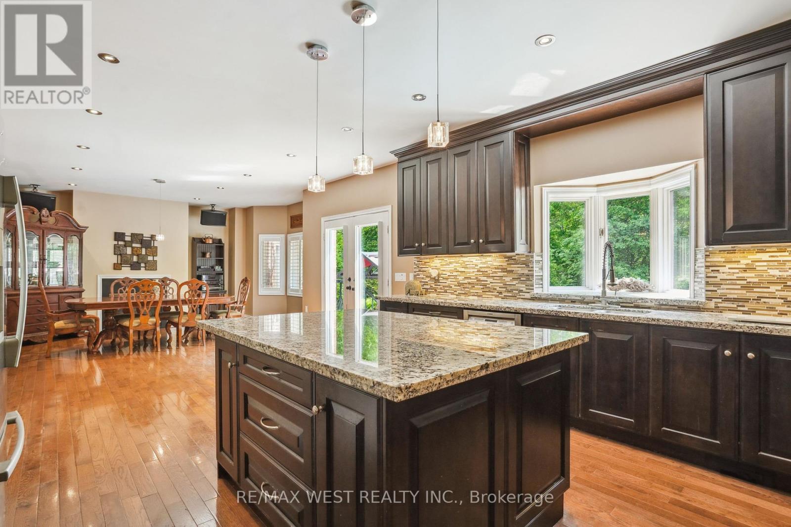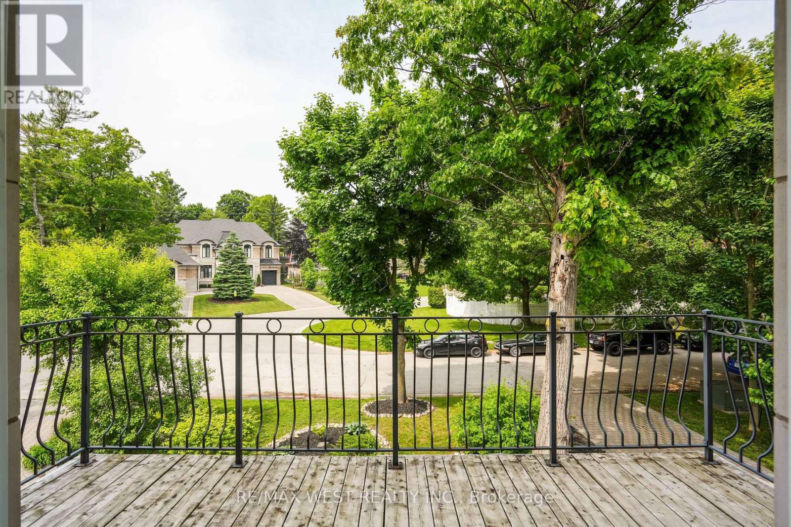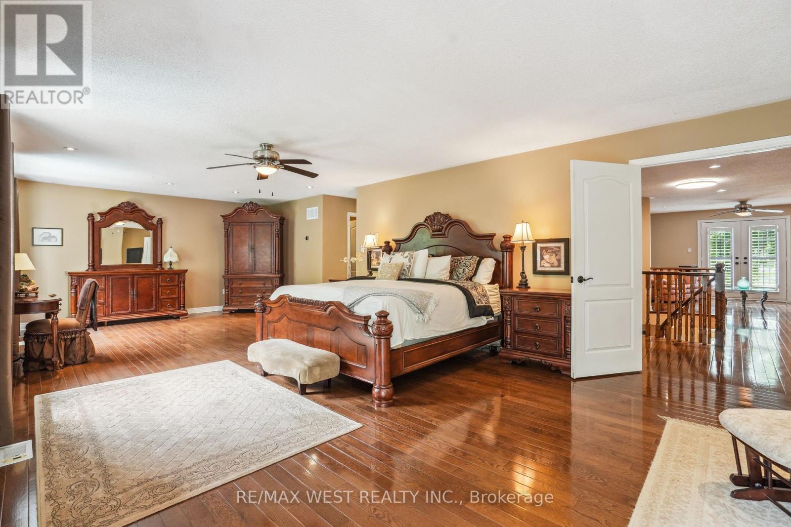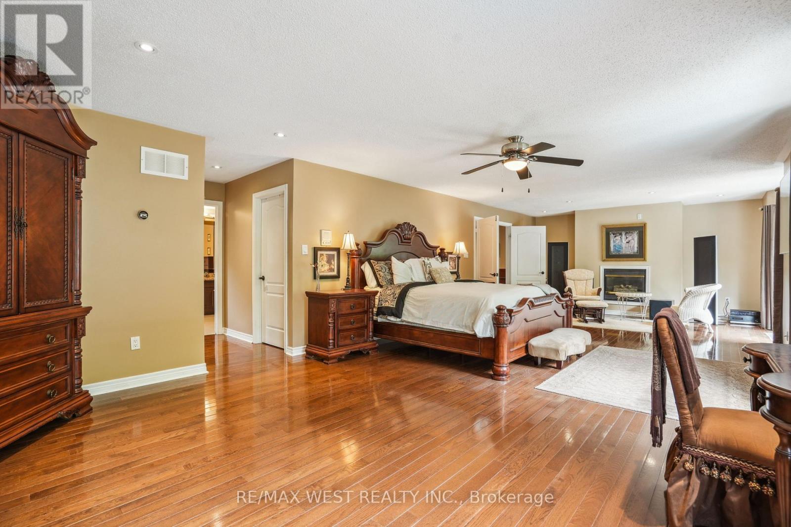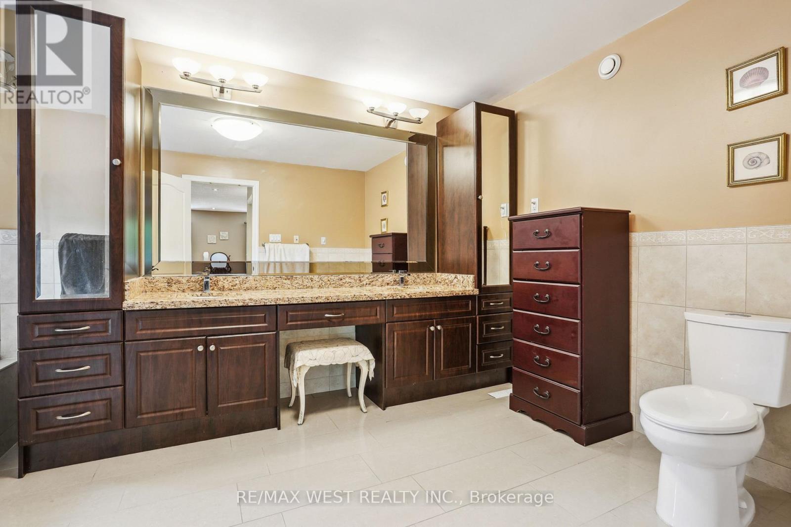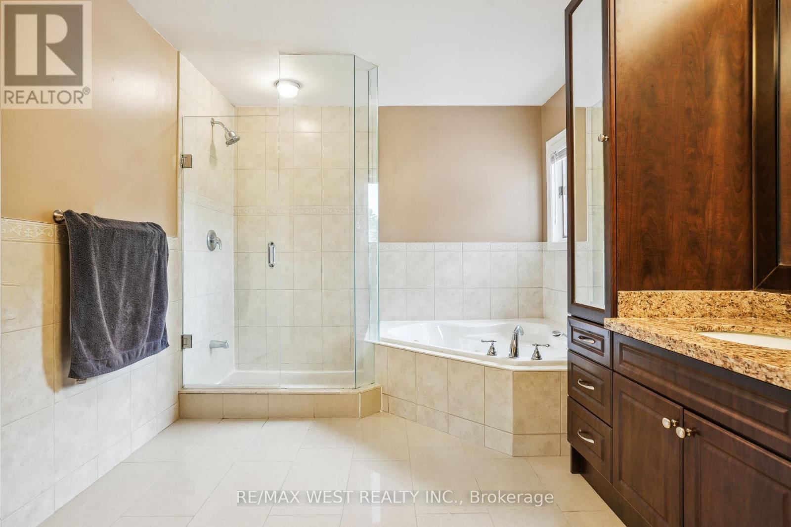81 Woodview Drive Pickering, Ontario L1V 1L1
$2,699,999
Stunning Custom-Built Estate Home In Pickerings Prestigious Tall Trees Community! Backing Onto The Rouge River, This Luxurious Ravine Lot Offers A Private In-Ground, Salt Water Pool, Landscaped Grounds, And A 3-Car, Tandem, Gas-Heated Garage With 3 vehicle lifts (Can Be Included). Inside, You'll Find A Grand Foyer With Solid Wood Spiral Stairs, Sunken Living Room With Crown Molding, Two Cozy Family Rooms (One With Built-In Dolby Atmos ready Speakers & Double-Sided Gas Fireplace), And A Gourmet Eat-In Kitchen With Premium Wolf Stove. Main Floor Alternate Primary Bedroom With Full Bath, Perfect For Guests Or In-Laws! Upstairs Features A Sunlit Loft And 4 Spacious Bedrooms, Three With Ensuite Baths. Major Updates: Roof with leaf guard (2021), 2 Furnaces (2024), 2 Water Heaters- owned (2018), 2 A/Cs (2020), Garage Doors (2025), Pool Heater(2020) Pool Pump(2019).Garage Heater (2023), Wolf Stove (2018), Bosch Dishwasher(2018). Crescent Driveway, Close To Top Schools, Parks, Shopping, And Just 30 Mins To Downtown. A Rare Blend Of Elegance, Functionality & Location! (id:60083)
Property Details
| MLS® Number | E12207084 |
| Property Type | Single Family |
| Community Name | Rougemount |
| Amenities Near By | Park, Schools, Public Transit |
| Community Features | School Bus |
| Features | Carpet Free |
| Parking Space Total | 11 |
| Pool Type | Inground Pool |
Building
| Bathroom Total | 4 |
| Bedrooms Above Ground | 5 |
| Bedrooms Total | 5 |
| Appliances | Garage Door Opener Remote(s), Central Vacuum, Water Heater, Dryer, Microwave, Oven, Stove, Washer, Refrigerator |
| Basement Development | Unfinished |
| Basement Type | N/a (unfinished) |
| Construction Style Attachment | Detached |
| Cooling Type | Central Air Conditioning, Air Exchanger |
| Exterior Finish | Brick |
| Fireplace Present | Yes |
| Flooring Type | Hardwood |
| Foundation Type | Concrete |
| Heating Fuel | Natural Gas |
| Heating Type | Forced Air |
| Stories Total | 2 |
| Size Interior | 5,000 - 100,000 Ft2 |
| Type | House |
| Utility Water | Municipal Water |
Parking
| Attached Garage | |
| Garage |
Land
| Acreage | No |
| Fence Type | Fenced Yard |
| Land Amenities | Park, Schools, Public Transit |
| Sewer | Sanitary Sewer |
| Size Depth | 114 Ft ,9 In |
| Size Frontage | 98 Ft ,4 In |
| Size Irregular | 98.4 X 114.8 Ft |
| Size Total Text | 98.4 X 114.8 Ft |
Rooms
| Level | Type | Length | Width | Dimensions |
|---|---|---|---|---|
| Second Level | Primary Bedroom | 10.05 m | 4.55 m | 10.05 m x 4.55 m |
| Second Level | Bedroom 2 | 4.87 m | 4.57 m | 4.87 m x 4.57 m |
| Second Level | Bedroom 3 | 4.11 m | 4.57 m | 4.11 m x 4.57 m |
| Second Level | Bedroom 4 | 4.42 m | 3.65 m | 4.42 m x 3.65 m |
| Main Level | Living Room | 4.55 m | 8.24 m | 4.55 m x 8.24 m |
| Main Level | Family Room | 6.37 m | 6.67 m | 6.37 m x 6.67 m |
| Main Level | Kitchen | 10.53 m | 4.53 m | 10.53 m x 4.53 m |
| Main Level | Dining Room | 4.53 m | 5.49 m | 4.53 m x 5.49 m |
| Main Level | Bedroom | 4.26 m | 3.96 m | 4.26 m x 3.96 m |
| Main Level | Eating Area | 10.53 m | 4.53 m | 10.53 m x 4.53 m |
https://www.realtor.ca/real-estate/28439266/81-woodview-drive-pickering-rougemount-rougemount
Contact Us
Contact us for more information

Frank Leo
Broker
(416) 917-5466
www.youtube.com/embed/GnuC6hHH1cQ
www.getleo.com/
www.facebook.com/frankleoandassociates/?view_public_for=387109904730705
twitter.com/GetLeoTeam
www.linkedin.com/in/frank-leo-a9770445/
2234 Bloor Street West, 104524
Toronto, Ontario M6S 1N6
(416) 760-0600
(416) 760-0900

