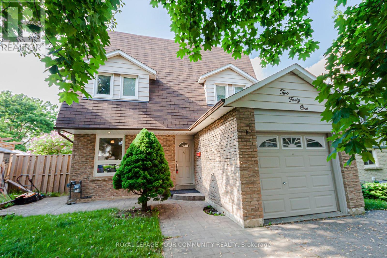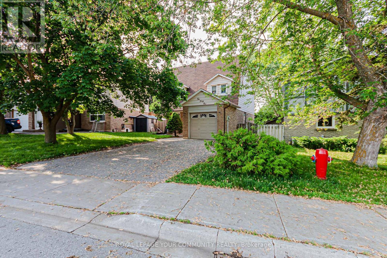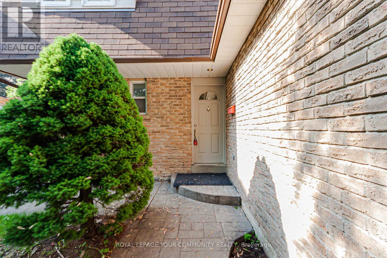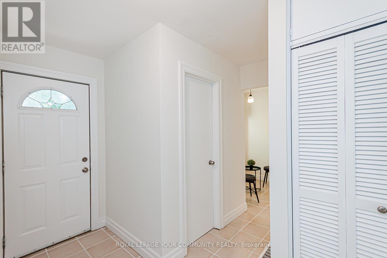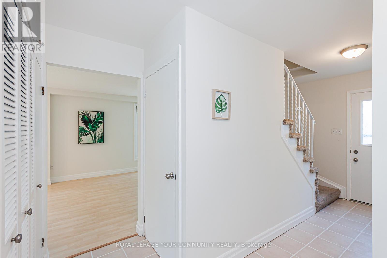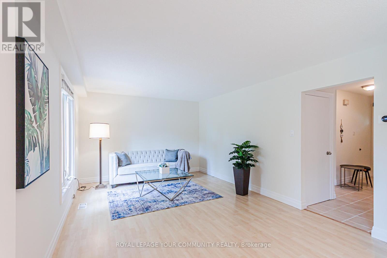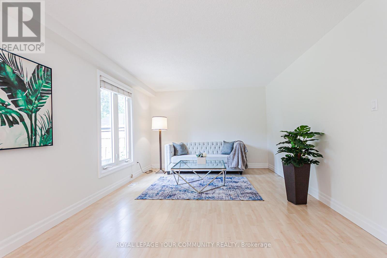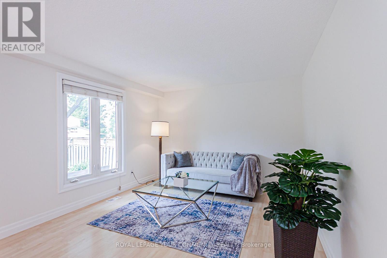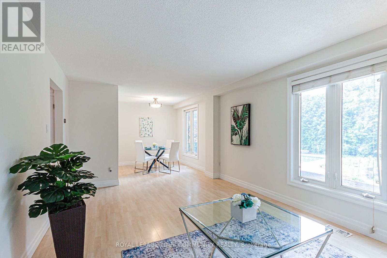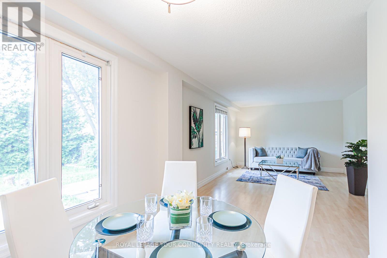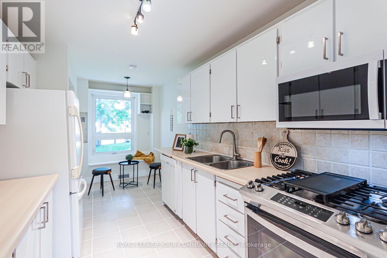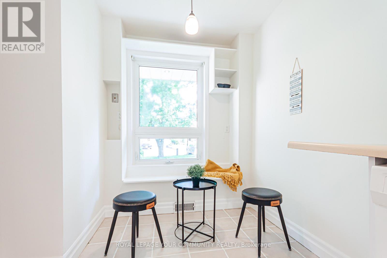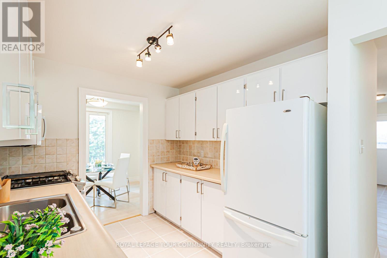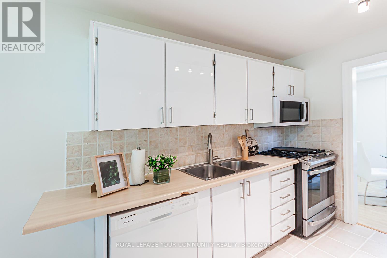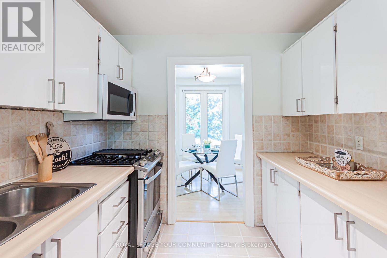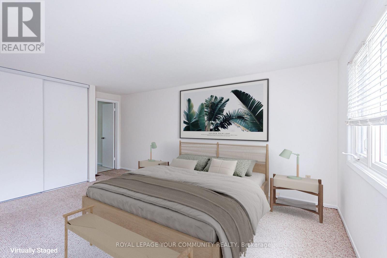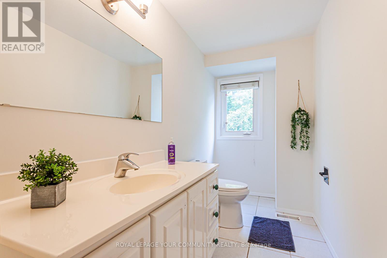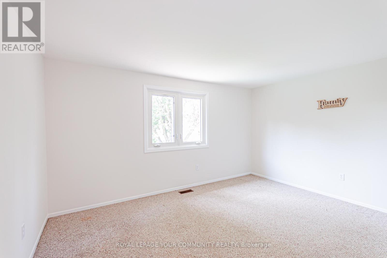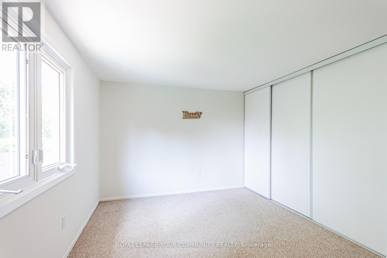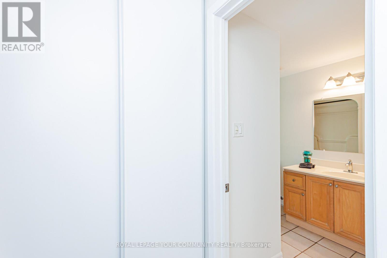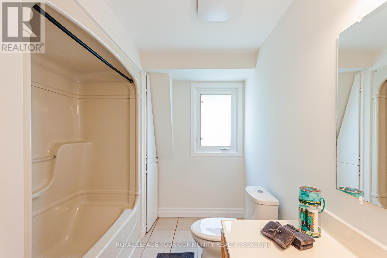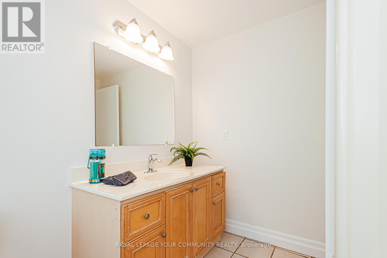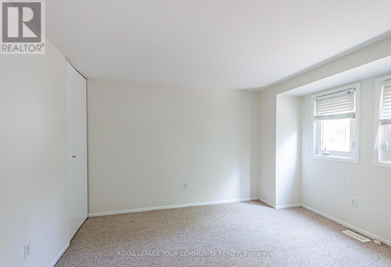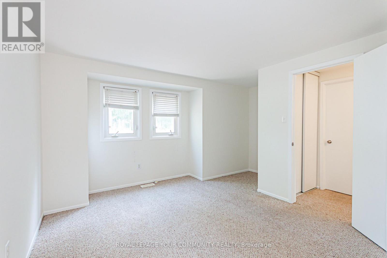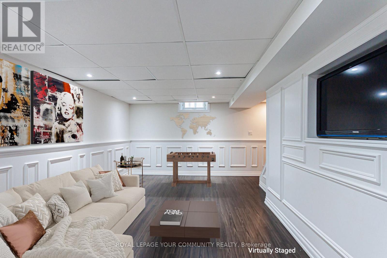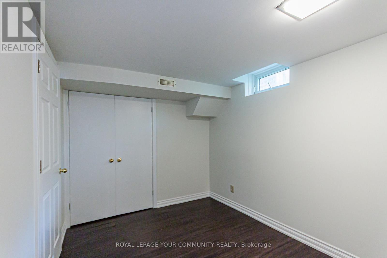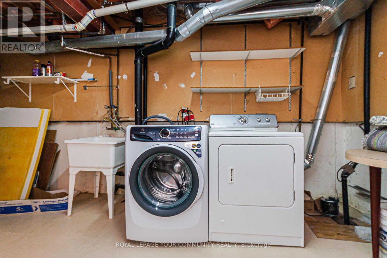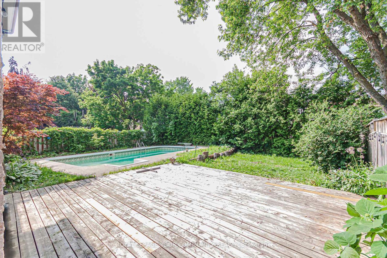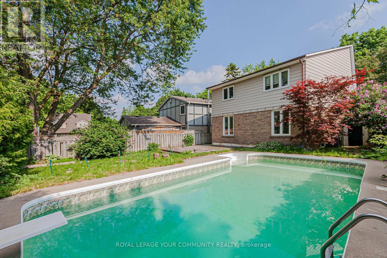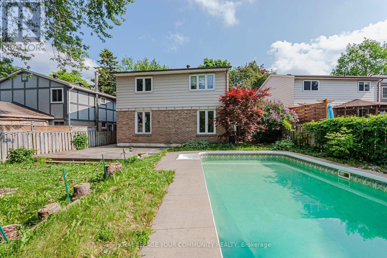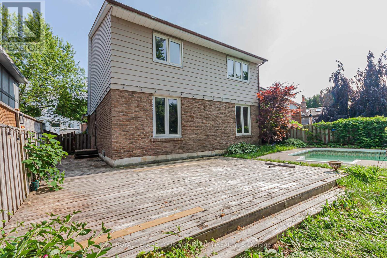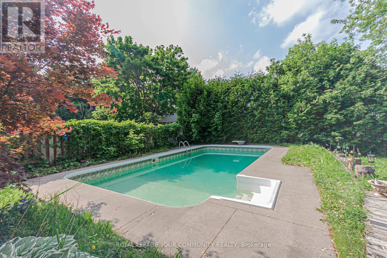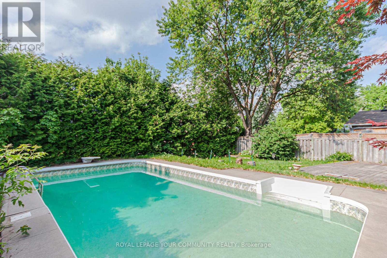241 Currey Crescent Newmarket, Ontario L3Y 5M7
$799,000
Beautiful House With A Pool To Enjoy In The Most Sought After Neighborhood. Excellent Starter Home Approx. 1,500 Sqft above grade plus finished basement This Family Home Offering Quality Finishes Throughout. Freshly Painted, Neutral Decor, Smooth Ceilings, Laminate Flooring On Main & Lower Levels, Professionally Fin.Bsmt With Wainscoting, B/I Cabinetry, Pot Lighting, & 4th Bdm. Private Fenced Bkyd With Large Deck & I/G Pool. Eat-In Kitchen, Spacious Bdms With Lots Of Closet Space, Vinyl Windows, Updated Roof Shingles, Plus Much More! Meticulously Maintained. Shows To Perfection! (id:60083)
Open House
This property has open houses!
2:00 pm
Ends at:4:00 pm
Property Details
| MLS® Number | N12209890 |
| Property Type | Single Family |
| Community Name | Central Newmarket |
| Amenities Near By | Park, Public Transit |
| Parking Space Total | 5 |
| Pool Type | Inground Pool |
Building
| Bathroom Total | 3 |
| Bedrooms Above Ground | 3 |
| Bedrooms Total | 3 |
| Appliances | Dryer, Humidifier, Microwave, Stove, Washer, Refrigerator |
| Basement Development | Finished |
| Basement Type | N/a (finished) |
| Construction Style Attachment | Detached |
| Cooling Type | Central Air Conditioning |
| Exterior Finish | Aluminum Siding, Brick |
| Flooring Type | Laminate, Ceramic, Carpeted |
| Foundation Type | Unknown |
| Half Bath Total | 2 |
| Heating Fuel | Natural Gas |
| Heating Type | Forced Air |
| Stories Total | 2 |
| Size Interior | 1,500 - 2,000 Ft2 |
| Type | House |
| Utility Water | Municipal Water |
Parking
| Attached Garage | |
| Garage |
Land
| Acreage | No |
| Land Amenities | Park, Public Transit |
| Sewer | Sanitary Sewer |
| Size Depth | 112 Ft |
| Size Frontage | 36 Ft |
| Size Irregular | 36 X 112 Ft |
| Size Total Text | 36 X 112 Ft |
Rooms
| Level | Type | Length | Width | Dimensions |
|---|---|---|---|---|
| Second Level | Primary Bedroom | 4.75 m | 3.9 m | 4.75 m x 3.9 m |
| Second Level | Bedroom 2 | 3.7 m | 4.25 m | 3.7 m x 4.25 m |
| Second Level | Bedroom 3 | 4.38 m | 3.84 m | 4.38 m x 3.84 m |
| Basement | Recreational, Games Room | 3.6 m | 5.18 m | 3.6 m x 5.18 m |
| Basement | Bedroom 4 | 3.6 m | 2.55 m | 3.6 m x 2.55 m |
| Main Level | Living Room | 3.57 m | 5.3 m | 3.57 m x 5.3 m |
| Main Level | Dining Room | 2.58 m | 2.7 m | 2.58 m x 2.7 m |
| Main Level | Kitchen | 5.17 m | 1.97 m | 5.17 m x 1.97 m |
Contact Us
Contact us for more information
Roza Shafabakhsh
Broker
(416) 706-9020
www.rozasellshomes.ca/
www.facebook.com/roza.shafabakhsh
ca.linkedin.com/in/rozashafabakhsh
8854 Yonge Street
Richmond Hill, Ontario L4C 0T4
(905) 731-2000
(905) 886-7556
Mary Najibzadeh
Broker
8854 Yonge Street
Richmond Hill, Ontario L4C 0T4
(905) 731-2000
(905) 886-7556

