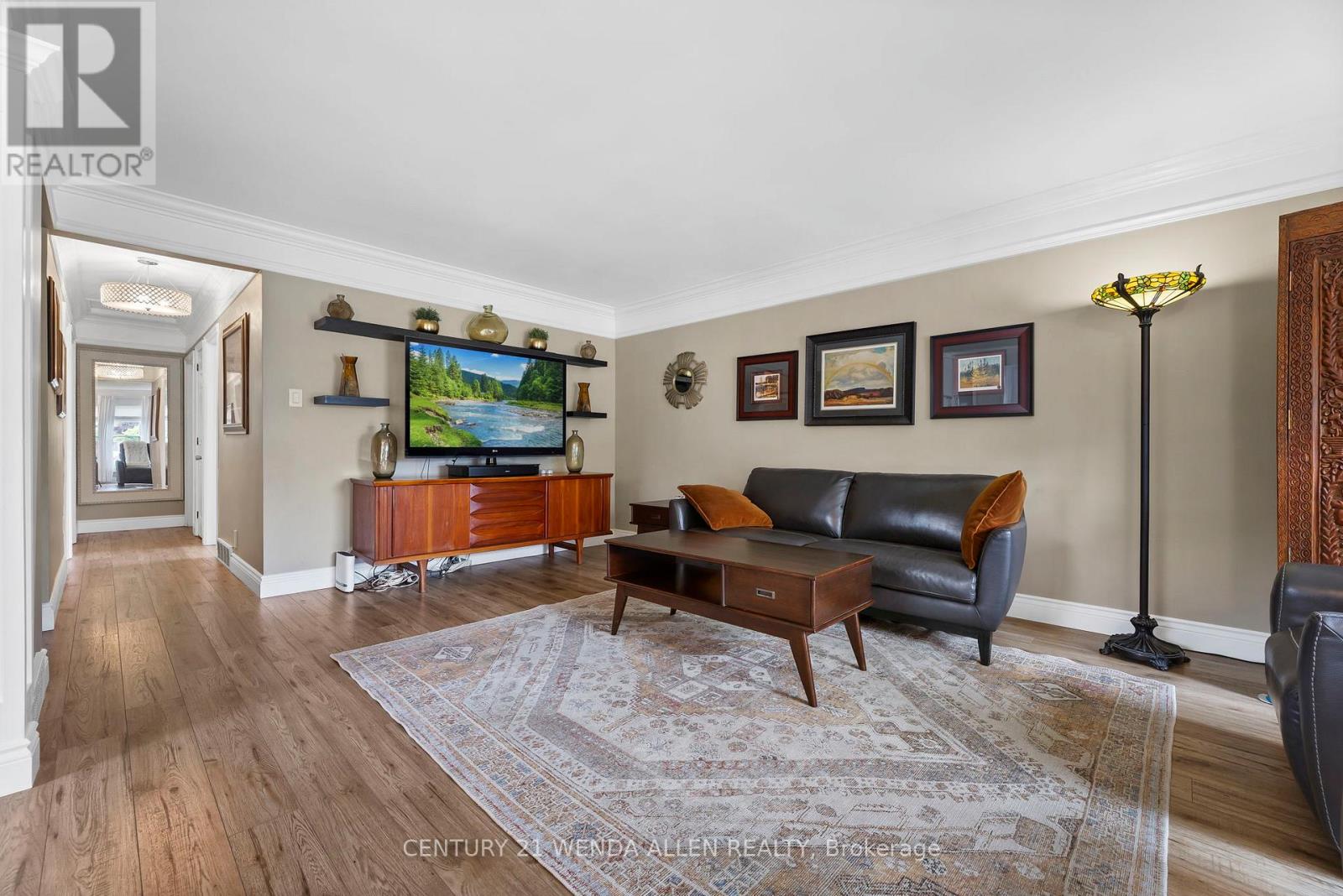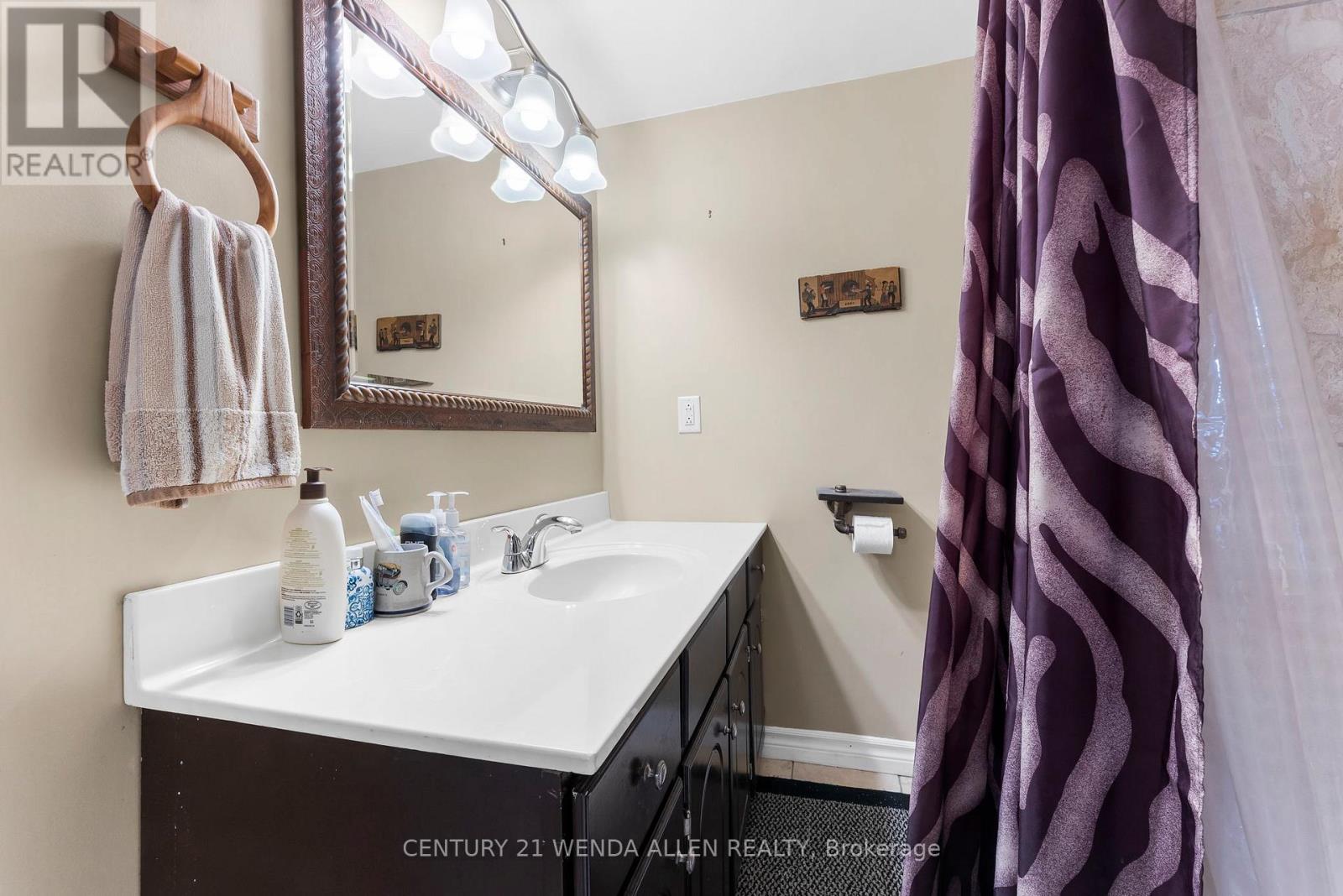804 Beech Street W Whitby, Ontario L1N 3B7
$859,000
Beautifully Updated Bungalow in Desirable West Whitby! Welcome to 804 Beech St W a stylish and well-maintained bungalow offering 3 spacious bedrooms and a fully finished 2-bedroom in-law suite with a private entrance! The main floor features an open-concept layout with a modern custom kitchen and updated bath, perfect for family living and entertaining. The bright lower-level suite includes a cozy rec room with a gas fireplace, ideal for multi-generational living or rental potential. Conveniently located near schools, shopping, and the GO Train for easy commuting. A must-see home in a fantastic neighbourhood! (id:60083)
Property Details
| MLS® Number | E12210288 |
| Property Type | Single Family |
| Community Name | Downtown Whitby |
| Amenities Near By | Public Transit, Schools, Place Of Worship |
| Features | In-law Suite |
| Parking Space Total | 5 |
| Structure | Shed |
Building
| Bathroom Total | 2 |
| Bedrooms Above Ground | 3 |
| Bedrooms Below Ground | 2 |
| Bedrooms Total | 5 |
| Age | 31 To 50 Years |
| Architectural Style | Bungalow |
| Basement Development | Finished |
| Basement Features | Separate Entrance |
| Basement Type | N/a (finished) |
| Construction Style Attachment | Detached |
| Cooling Type | Central Air Conditioning |
| Exterior Finish | Brick |
| Fireplace Present | Yes |
| Fireplace Total | 1 |
| Flooring Type | Ceramic, Carpeted |
| Foundation Type | Unknown |
| Heating Fuel | Natural Gas |
| Heating Type | Forced Air |
| Stories Total | 1 |
| Size Interior | 700 - 1,100 Ft2 |
| Type | House |
| Utility Water | Municipal Water |
Parking
| Attached Garage | |
| Garage |
Land
| Acreage | No |
| Land Amenities | Public Transit, Schools, Place Of Worship |
| Sewer | Sanitary Sewer |
| Size Depth | 100 Ft |
| Size Frontage | 50 Ft |
| Size Irregular | 50 X 100 Ft |
| Size Total Text | 50 X 100 Ft|under 1/2 Acre |
| Zoning Description | R2 |
Rooms
| Level | Type | Length | Width | Dimensions |
|---|---|---|---|---|
| Basement | Bedroom 5 | 3.56 m | 3.82 m | 3.56 m x 3.82 m |
| Basement | Recreational, Games Room | 8.4 m | 3.41 m | 8.4 m x 3.41 m |
| Basement | Kitchen | 3.41 m | 4.89 m | 3.41 m x 4.89 m |
| Basement | Bedroom 4 | 3.31 m | 3.01 m | 3.31 m x 3.01 m |
| Ground Level | Kitchen | 3.05 m | 3.71 m | 3.05 m x 3.71 m |
| Ground Level | Living Room | 3.55 m | 395 m | 3.55 m x 395 m |
| Ground Level | Dining Room | 3.95 m | 2.42 m | 3.95 m x 2.42 m |
| Ground Level | Primary Bedroom | 3.51 m | 3.04 m | 3.51 m x 3.04 m |
| Ground Level | Bedroom 2 | 2.73 m | 2.88 m | 2.73 m x 2.88 m |
| Ground Level | Bedroom 3 | 2.88 m | 2.6 m | 2.88 m x 2.6 m |
Contact Us
Contact us for more information

Wade Kovacic
Salesperson
(905) 809-3608
newlistproperties.com/
www.facebook.com/WadeKovacicRealEstateTeam/
twitter.com/WadeKovacic
3455 Garrard Road Unit 7
Whitby, Ontario L1R 2N2
(905) 649-3900
(905) 579-1309




































