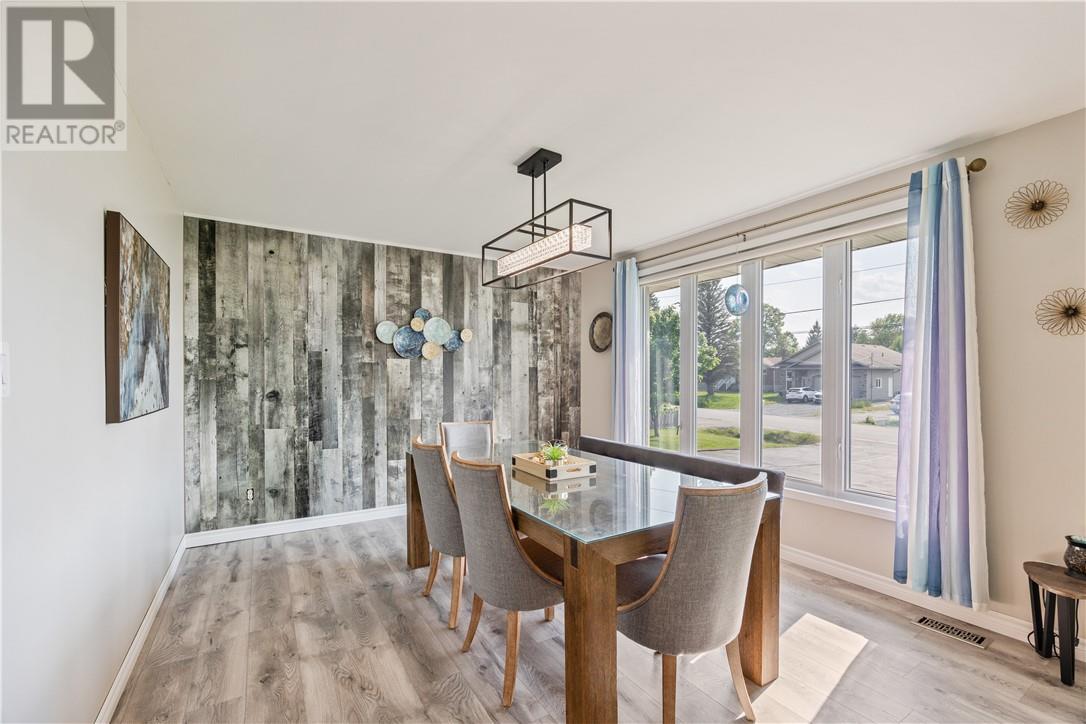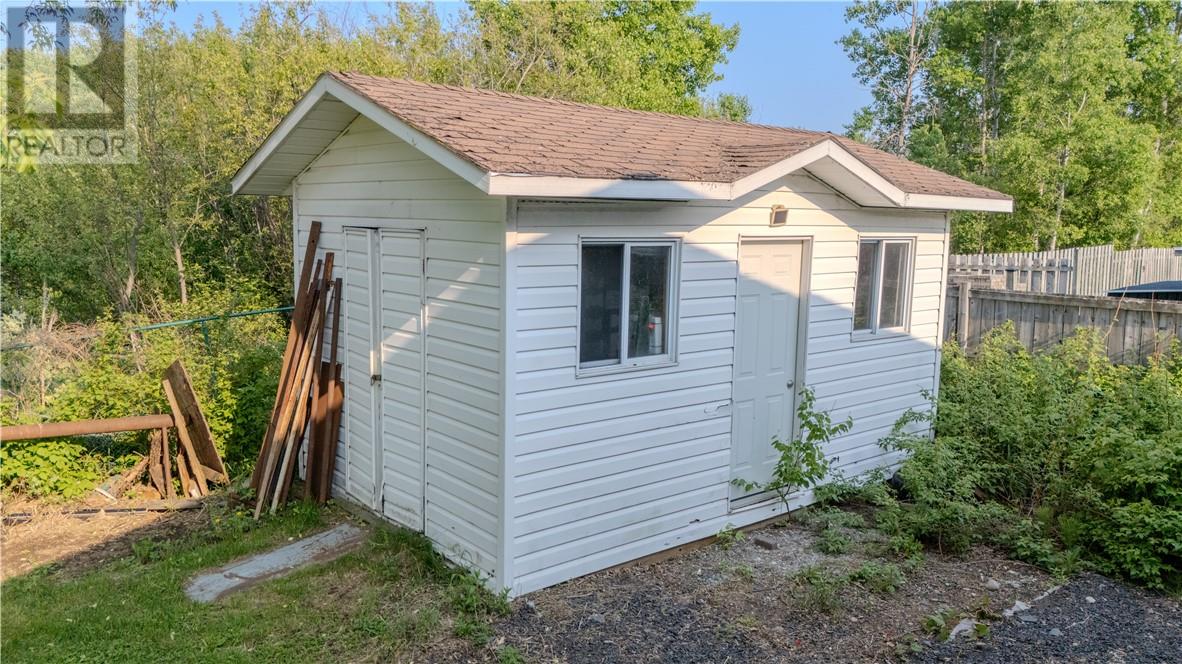4142 Frost Avenue Hanmer, Ontario P3P 1E2
$529,900
Welcome to 4142 Frost Ave in Hanmer! This bright and well-kept bungalow offers nearly 1,100 sq. ft. of living space on a rare double lot backing onto green space and trails. The STANDOUT feature is the 28 x 32 ft heated detached garage with 11 ft. ceilings that is perfect for toys, tools and family gatherings! Plus, a huge driveway for all your parking needs. Inside, enjoy 3+1 bedrooms, 2 full baths, an eat-in kitchen with an updated island with a granite countertop, and a spacious living room currently set up as a dining area. The finished basement features a spacious and cozy family room, a 4th bedroom and great storage areas. Valuable updates include the roof, furnace, and A/C. The view from the deck, overlooking the expansive green lawn and large lot, offers a peaceful rural feel. There's a gas line for BBQ and a outlet ready for a hot tub. This is a must-see property with space, privacy, and serious garage envy! Open houses will be held on Wednesday June 11th 5-7PM and Sunday June 15th 2-4PM. (id:60083)
Property Details
| MLS® Number | 2122826 |
| Property Type | Single Family |
| Amenities Near By | Golf Course, Park, Playground, Schools |
| Structure | Shed |
Building
| Bathroom Total | 2 |
| Bedrooms Total | 4 |
| Architectural Style | Bungalow |
| Basement Type | Full |
| Cooling Type | Central Air Conditioning |
| Exterior Finish | Brick, Vinyl Siding |
| Fire Protection | Smoke Detectors |
| Heating Type | Forced Air |
| Roof Material | Asphalt Shingle |
| Roof Style | Unknown |
| Stories Total | 1 |
| Type | House |
| Utility Water | Municipal Water |
Parking
| Gravel |
Land
| Access Type | Year-round Access |
| Acreage | No |
| Land Amenities | Golf Course, Park, Playground, Schools |
| Sewer | Municipal Sewage System |
| Size Total Text | Under 1/2 Acre |
| Zoning Description | R1-5 |
Rooms
| Level | Type | Length | Width | Dimensions |
|---|---|---|---|---|
| Lower Level | Storage | 7.7 x 10.10 | ||
| Lower Level | Bathroom | 6.6 x 10.7 | ||
| Lower Level | Laundry Room | 6.10 x 8.8 | ||
| Lower Level | Bedroom | 10.10 x 12.3 | ||
| Lower Level | Recreational, Games Room | 19.2 x 15 | ||
| Main Level | Bathroom | 4.11 x 7.11 | ||
| Main Level | Bedroom | 8 x 11.11 | ||
| Main Level | Bedroom | 9.11 x 11.6 | ||
| Main Level | Primary Bedroom | 12.11 x 11.5 | ||
| Main Level | Living Room | 17.2 x 11.6 | ||
| Main Level | Kitchen | 21.5 x 11.5 |
https://www.realtor.ca/real-estate/28446841/4142-frost-avenue-hanmer
Contact Us
Contact us for more information

Keandra Beauvais
Salesperson
1349 Lasalle Blvd Suite 208
Sudbury, Ontario P3A 1Z2
(705) 560-5650
(800) 601-8601
(705) 560-9492
www.remaxcrown.ca/

Terry Ames
Salesperson
theamesteam.ca/
facebook.com/theamesteam
ca.linkedin.com/pub/terry-ames/3/378/9bb
twitter.com/theamesteam
1349 Lasalle Blvd Suite 208
Sudbury, Ontario P3A 1Z2
(705) 560-5650
(800) 601-8601
(705) 560-9492
www.remaxcrown.ca/













































