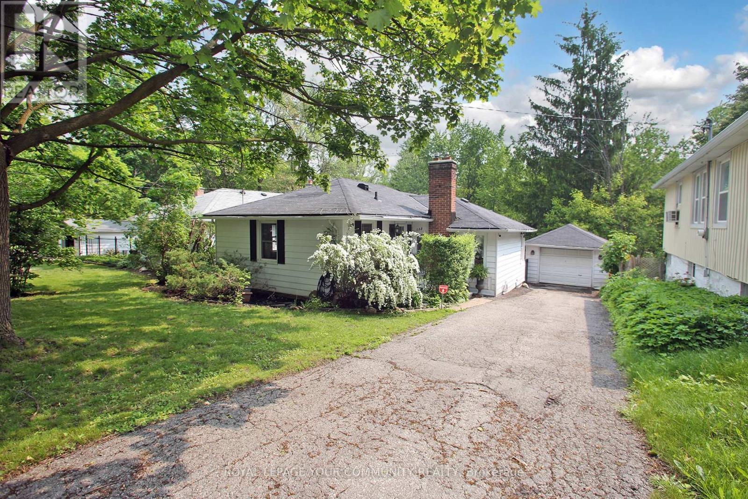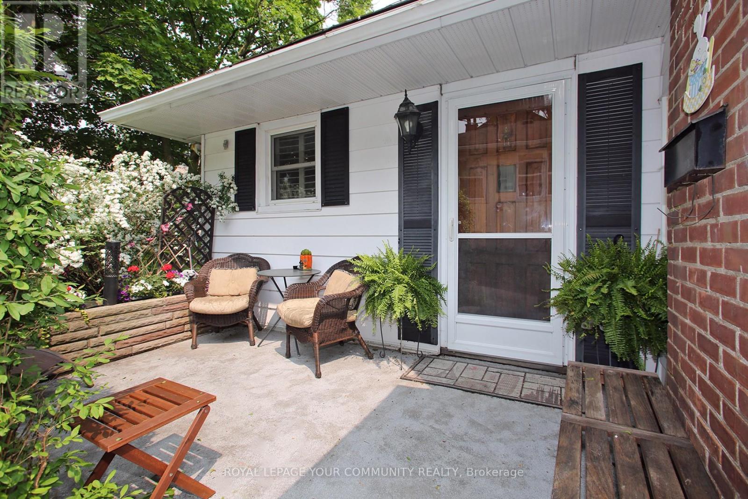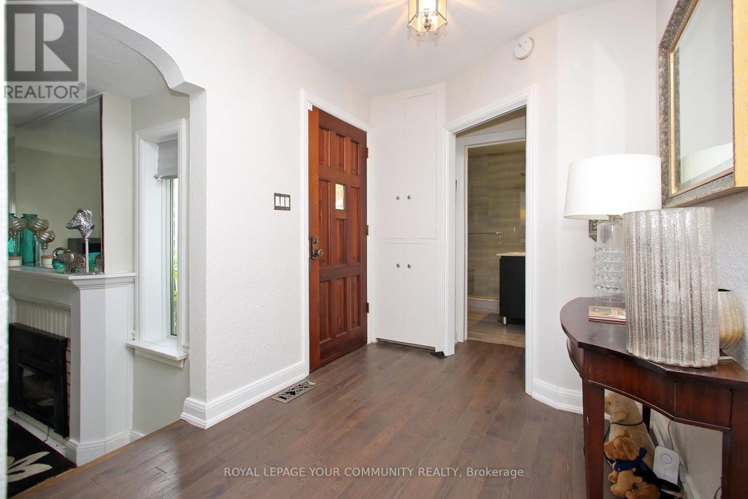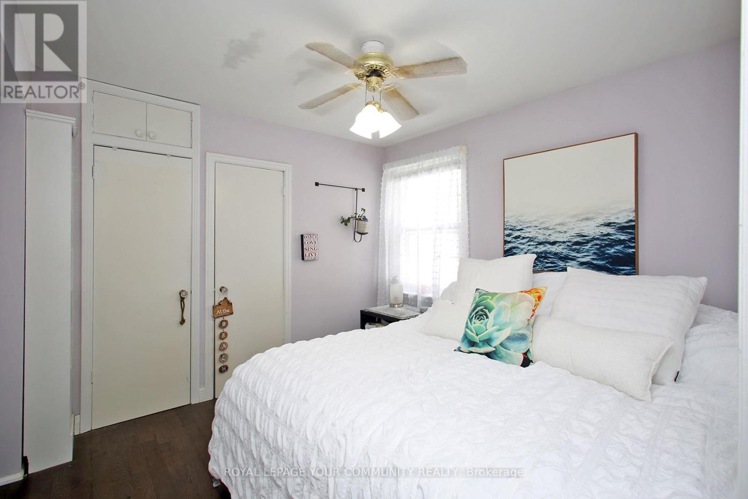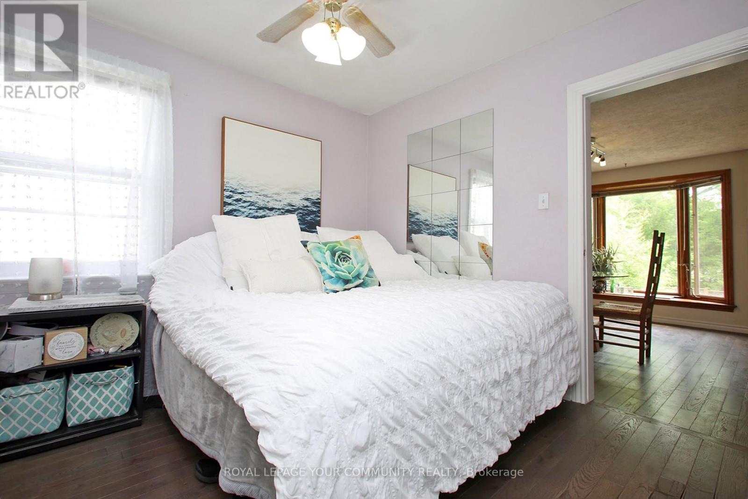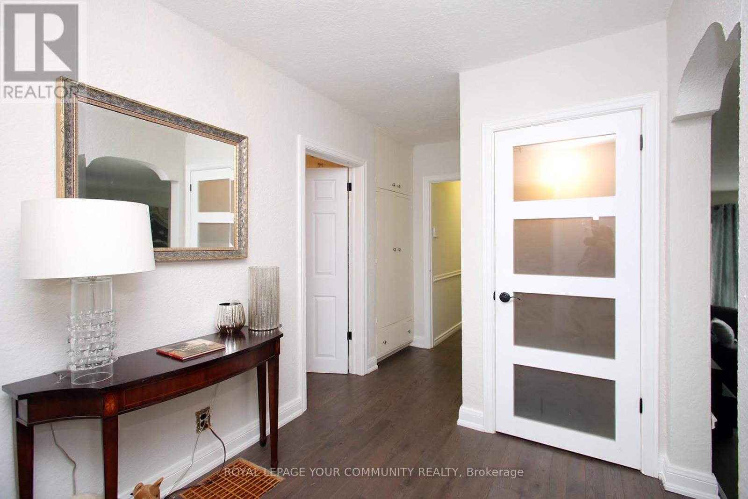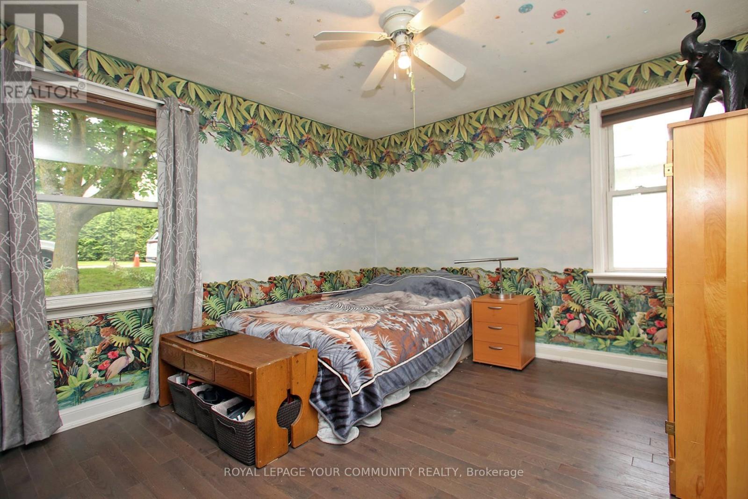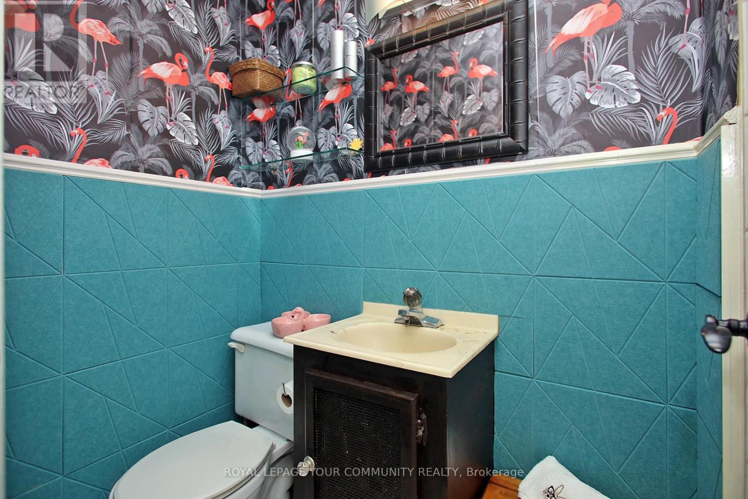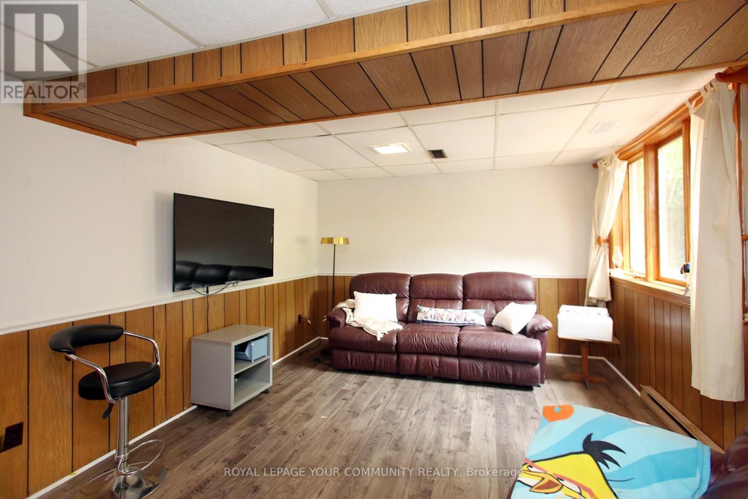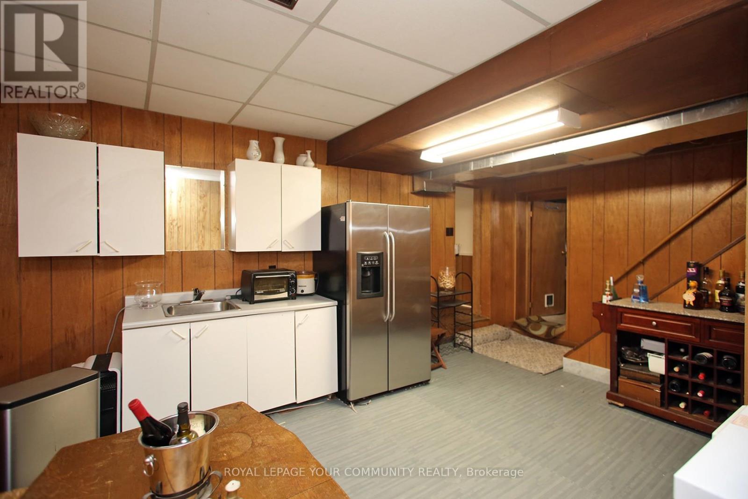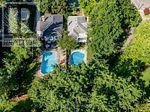135 Gurnett Street Aurora, Ontario L4G 1P7
$998,000
Welcome home! This mid-century bungalow is ideally located in a sought after established neighbourhood of olde Aurora Village close to all that Aurora has to offer 1 block from Yonge St. and a short stroll to GO station. A detached oversized garage along with a pool shed offer ample storage space or explore options such as artist studio or work-shop to coach house. Mature trees beautifully frame the fully fenced backyard including an in ground pool with large side deck as well as canopied patio that backs onto greenbelt a unique secluded park-like setting in the heart of town.Entering this cozy home through a large south facing sun terrace, the great room includes a gas fireplace and a wall of windows overlooking the backyard. All 3 bedrooms are good sized with updated main bath. A 2nd bath with shower off main hallway leads to large eat-in kitchen with bay window overlooking pool. The partially finished lower level with kitchenette and large family room with above grade windows and direct access leading to backyard patio. A possible 4th bedroom, laundry-room and more storage complete the lower level. Fantastic location and investment opportunities.A detailed home inspection outline all the numerous updates is available through LA. (id:60083)
Property Details
| MLS® Number | N12210835 |
| Property Type | Single Family |
| Community Name | Aurora Village |
| Amenities Near By | Park, Public Transit |
| Features | Irregular Lot Size, Ravine, Backs On Greenbelt, Conservation/green Belt |
| Parking Space Total | 4 |
| Pool Type | Inground Pool |
| Structure | Deck, Shed |
Building
| Bathroom Total | 2 |
| Bedrooms Above Ground | 3 |
| Bedrooms Total | 3 |
| Amenities | Canopy, Fireplace(s) |
| Appliances | Water Heater, Dishwasher, Microwave, Stove, Refrigerator |
| Architectural Style | Bungalow |
| Basement Development | Partially Finished |
| Basement Features | Separate Entrance |
| Basement Type | N/a (partially Finished) |
| Construction Status | Insulation Upgraded |
| Construction Style Attachment | Detached |
| Cooling Type | Central Air Conditioning |
| Exterior Finish | Aluminum Siding |
| Fire Protection | Smoke Detectors |
| Fireplace Present | Yes |
| Fireplace Total | 1 |
| Flooring Type | Hardwood, Laminate, Cushion/lino/vinyl, Concrete |
| Foundation Type | Block |
| Heating Fuel | Natural Gas |
| Heating Type | Forced Air |
| Stories Total | 1 |
| Size Interior | 1,100 - 1,500 Ft2 |
| Type | House |
| Utility Water | Municipal Water |
Parking
| Detached Garage | |
| Garage |
Land
| Acreage | No |
| Fence Type | Fully Fenced, Fenced Yard |
| Land Amenities | Park, Public Transit |
| Landscape Features | Landscaped |
| Sewer | Sanitary Sewer |
| Size Depth | 150 Ft ,1 In |
| Size Frontage | 50 Ft |
| Size Irregular | 50 X 150.1 Ft ; N129.02, R 51.80 Ft |
| Size Total Text | 50 X 150.1 Ft ; N129.02, R 51.80 Ft |
| Zoning Description | R2 |
Rooms
| Level | Type | Length | Width | Dimensions |
|---|---|---|---|---|
| Basement | Recreational, Games Room | 5.54 m | 3.52 m | 5.54 m x 3.52 m |
| Basement | Kitchen | 5.55 m | 3.8 m | 5.55 m x 3.8 m |
| Basement | Bedroom 4 | 2.75 m | 3.1 m | 2.75 m x 3.1 m |
| Basement | Laundry Room | 5.27 m | 3.1 m | 5.27 m x 3.1 m |
| Ground Level | Kitchen | 3.02 m | 3.66 m | 3.02 m x 3.66 m |
| Ground Level | Dining Room | 3.67 m | 2.97 m | 3.67 m x 2.97 m |
| Ground Level | Family Room | 5.51 m | 3.2 m | 5.51 m x 3.2 m |
| Ground Level | Bedroom | 3.11 m | 2.96 m | 3.11 m x 2.96 m |
| Ground Level | Bedroom 2 | 3.41 m | 3.38 m | 3.41 m x 3.38 m |
| Ground Level | Bedroom 3 | 2.75 m | 3.54 m | 2.75 m x 3.54 m |
https://www.realtor.ca/real-estate/28447464/135-gurnett-street-aurora-aurora-village-aurora-village
Contact Us
Contact us for more information

Gabriele Fischer
Broker
(416) 627-4482
www.gabrielefischerrichmondhill.com/
www.facebook.com/profile.php?id=100063487954891
twitter.com/home?lang=en
ttps//ca.linkedin.com/in/gabriele-fischer-fischer-008603ab
8854 Yonge Street
Richmond Hill, Ontario L4C 0T4
(905) 731-2000
(905) 886-7556

