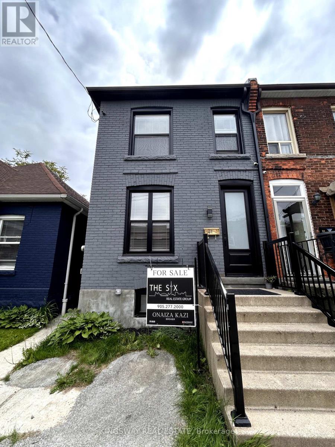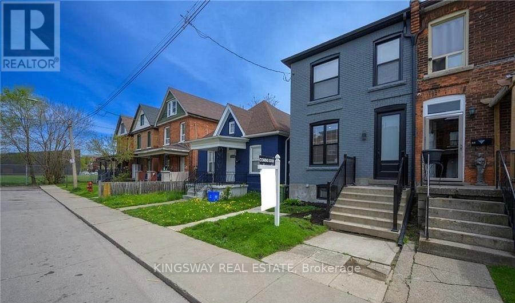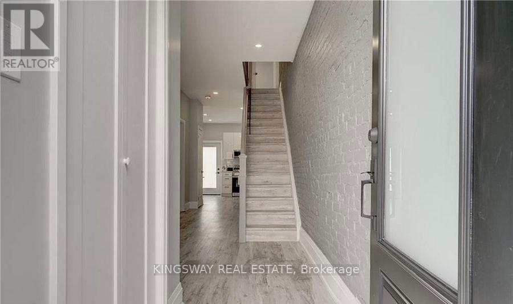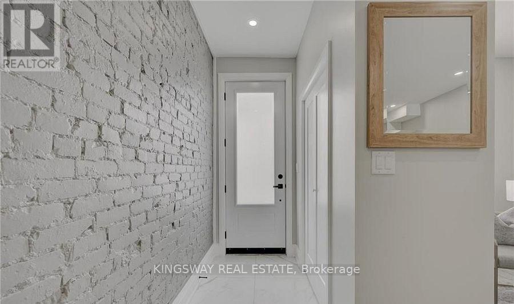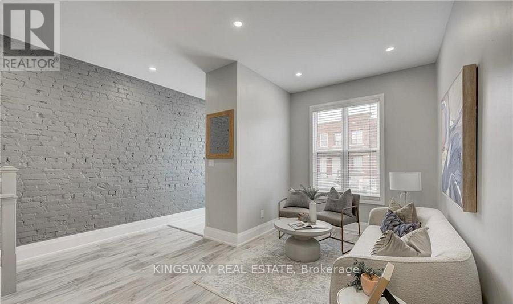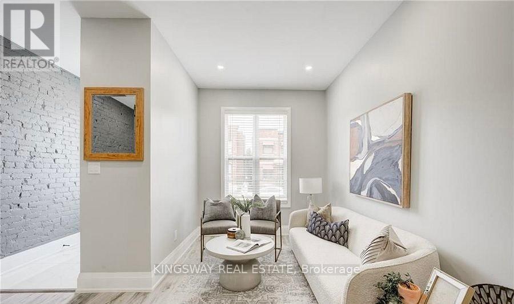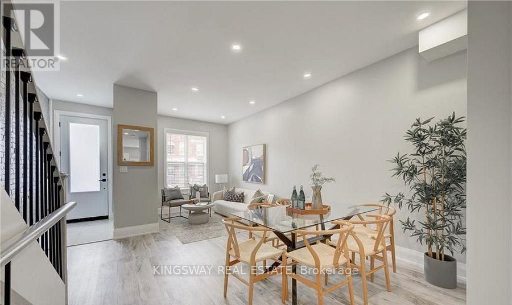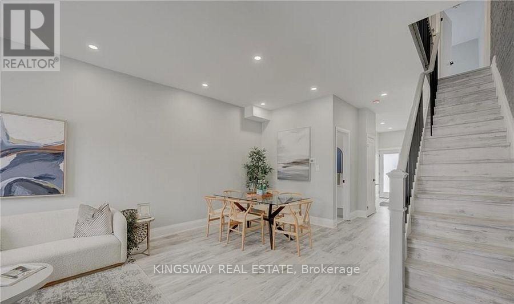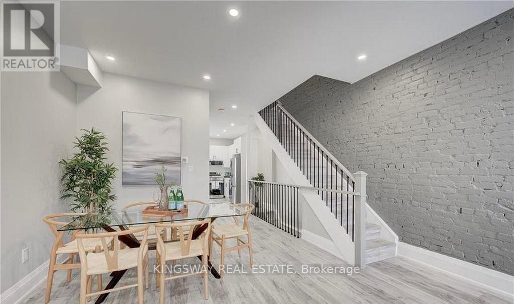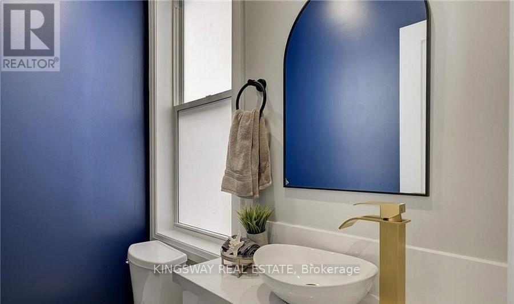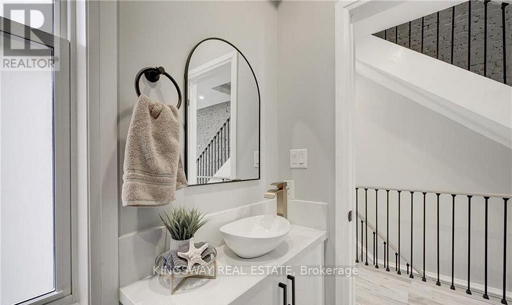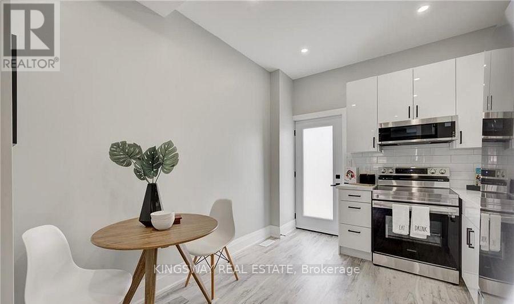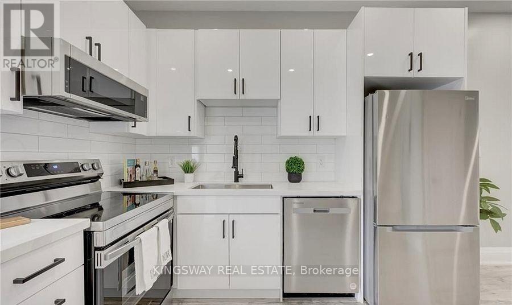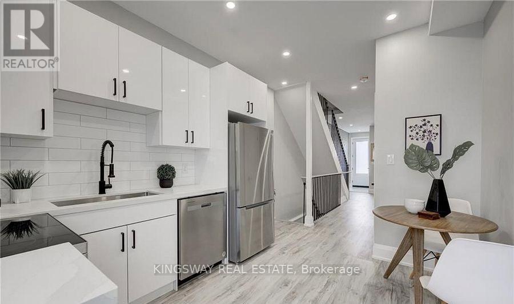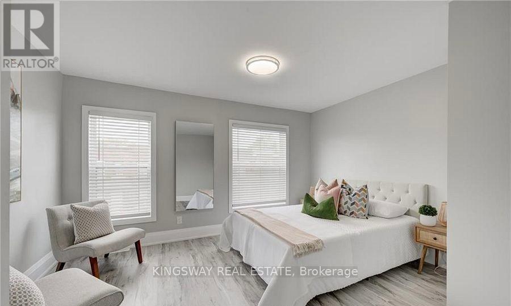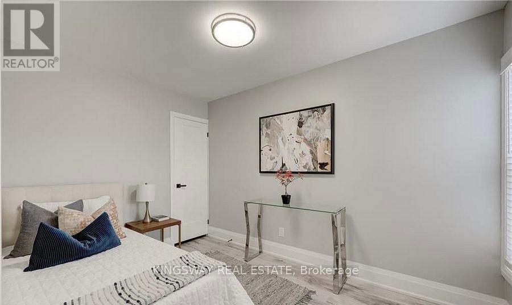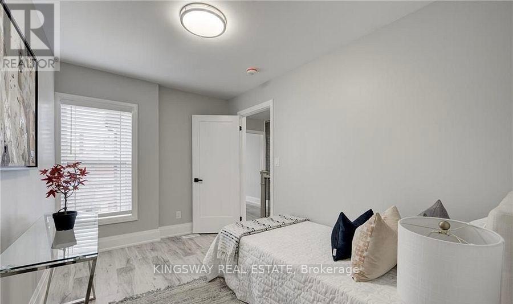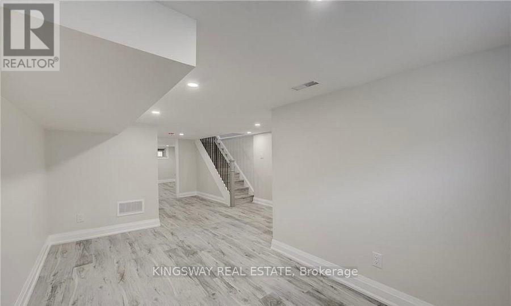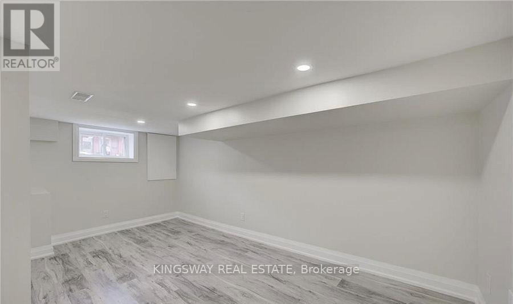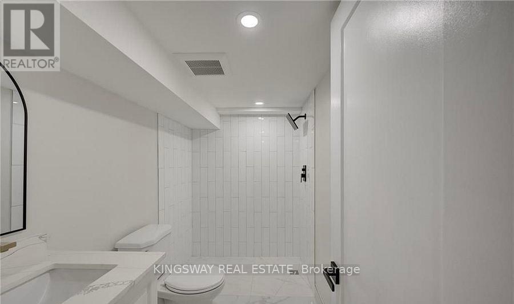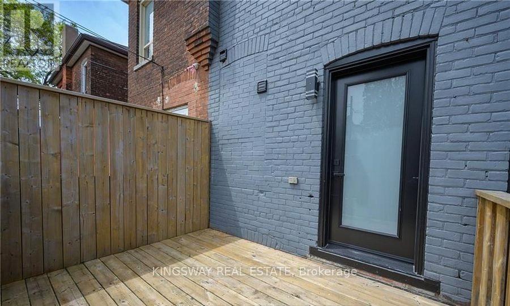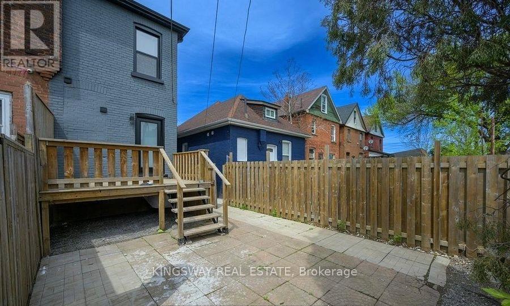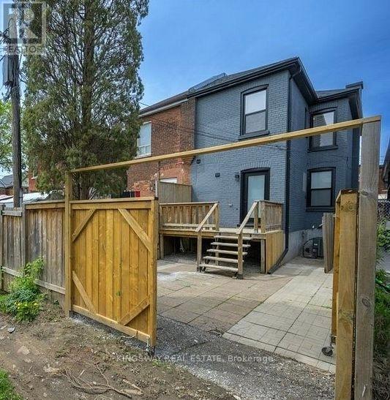42 Madison Avenue Hamilton, Ontario L8L 5Y4
$449,000
Welcome to 42 Madison Avenue where luxury meets lifestyle, right here in the heart of Hamilton.This isnt just a renovation this is a TOP TO BOTTOM TRANSFORMATION, with over $200,000 invested in 2023-20224 to create a home thats modern, stylish, and built for the way you want to live today.Were talking 3+1 bedrooms, 3 bathrooms, a fully finished basement, and finishes that belong in a magazine. Natural light? Everywhere. The kitchen? Custom quartz countertops, stainless steel appliances, designer backsplash, and yes a walkout to your private deck. Entertain. Relax. Live. BRAND NEW ROOF. NEW ATTIC INSULATION. UPGRADED ELECTRICAL PANEL. NEW WINDOWS AND DOORS, NEW AC AND FURNACE. NOTHING LEFT TO DO but move in and love it. Plus you've got parking via the laneway, and youre steps to everything: transit, parks, schools, shops, the hospital all right here.This is the one. This is 42 Madison. Lets go!!! *PICTURES ARE FROM 2024 WHEN THE PROPERTY WAS STAGED AFTER RENOVATIONS* Perfect for First- Time Home Buyers and Investors alike. (id:60083)
Property Details
| MLS® Number | X12213509 |
| Property Type | Single Family |
| Community Name | Gibson |
| Amenities Near By | Public Transit |
| Features | Lane |
| Parking Space Total | 1 |
Building
| Bathroom Total | 3 |
| Bedrooms Above Ground | 3 |
| Bedrooms Below Ground | 1 |
| Bedrooms Total | 4 |
| Appliances | Dishwasher, Dryer, Microwave, Stove, Washer, Window Coverings, Refrigerator |
| Basement Development | Finished |
| Basement Type | N/a (finished) |
| Construction Style Attachment | Semi-detached |
| Cooling Type | Central Air Conditioning |
| Exterior Finish | Brick, Concrete |
| Flooring Type | Laminate |
| Foundation Type | Concrete |
| Half Bath Total | 1 |
| Heating Fuel | Natural Gas |
| Heating Type | Forced Air |
| Stories Total | 2 |
| Size Interior | 1,100 - 1,500 Ft2 |
| Type | House |
| Utility Water | Municipal Water |
Parking
| No Garage |
Land
| Acreage | No |
| Land Amenities | Public Transit |
| Sewer | Sanitary Sewer |
| Size Depth | 81 Ft |
| Size Frontage | 17 Ft ,6 In |
| Size Irregular | 17.5 X 81 Ft |
| Size Total Text | 17.5 X 81 Ft |
Rooms
| Level | Type | Length | Width | Dimensions |
|---|---|---|---|---|
| Second Level | Primary Bedroom | 4.39 m | 4.68 m | 4.39 m x 4.68 m |
| Second Level | Bedroom 2 | 3.81 m | 2.48 m | 3.81 m x 2.48 m |
| Second Level | Bedroom 3 | 3.33 m | 3.1 m | 3.33 m x 3.1 m |
| Lower Level | Recreational, Games Room | 4.44 m | 7.29 m | 4.44 m x 7.29 m |
| Lower Level | Bedroom | Measurements not available | ||
| Main Level | Living Room | 7.77 m | 5.84 m | 7.77 m x 5.84 m |
| Main Level | Dining Room | 7.77 m | 5.84 m | 7.77 m x 5.84 m |
| Main Level | Kitchen | 3.05 m | 4.44 m | 3.05 m x 4.44 m |
https://www.realtor.ca/real-estate/28453709/42-madison-avenue-hamilton-gibson-gibson
Contact Us
Contact us for more information

Onaiza Kazi
Broker
3180 Ridgeway Drive Unit 36
Mississauga, Ontario L5L 5S7
(905) 277-2000
(905) 277-0020
www.kingswayrealestate.com/

