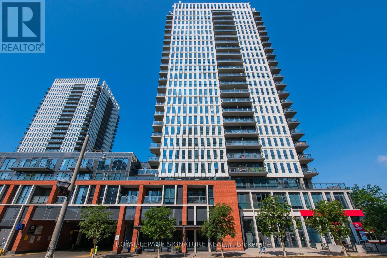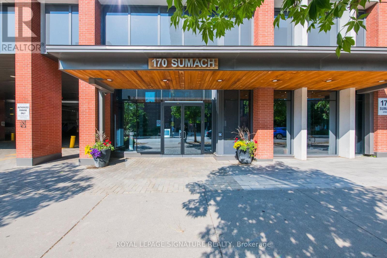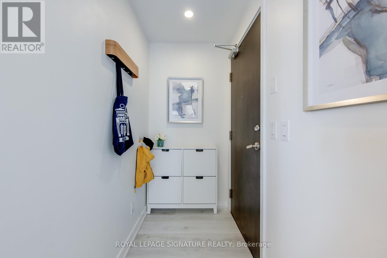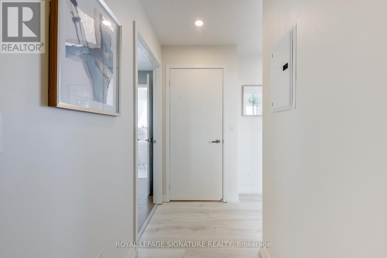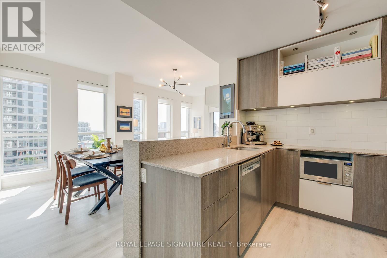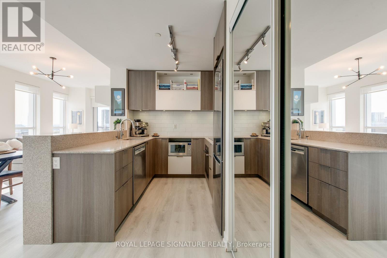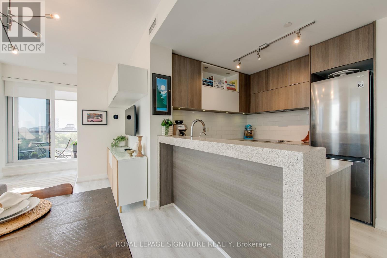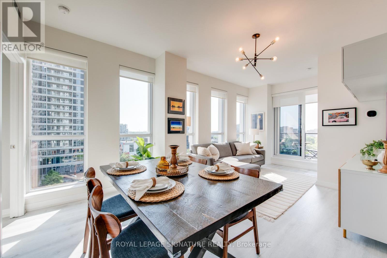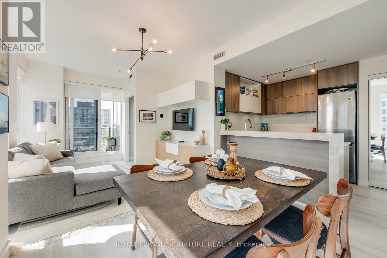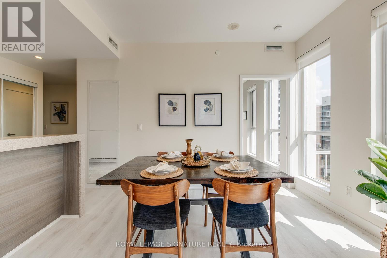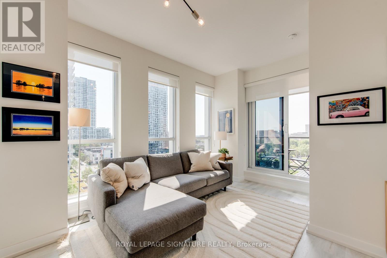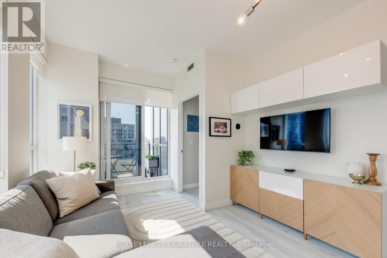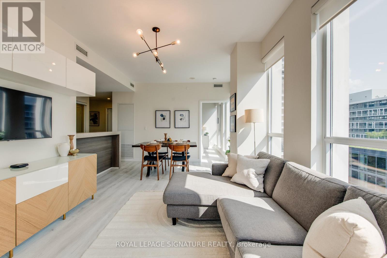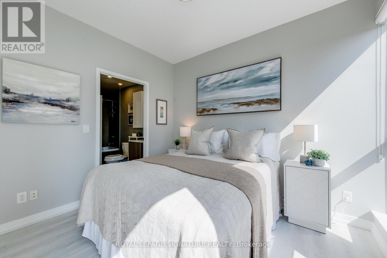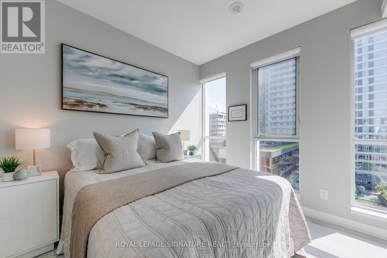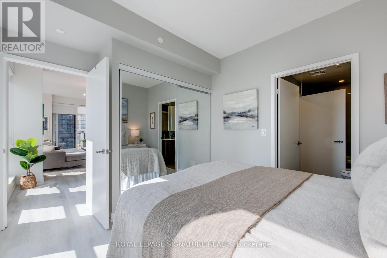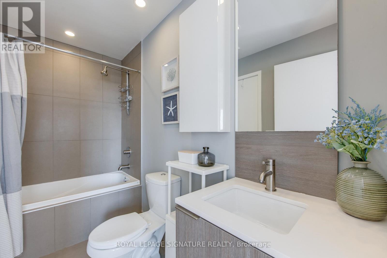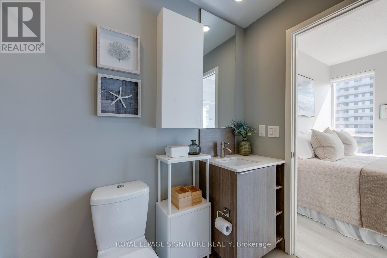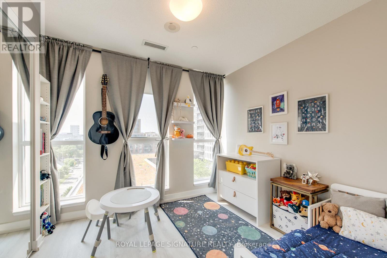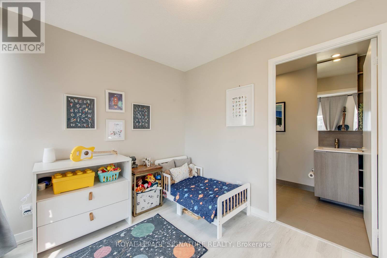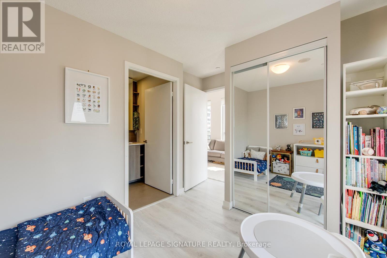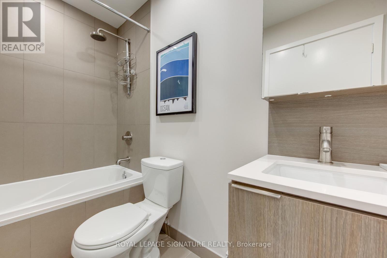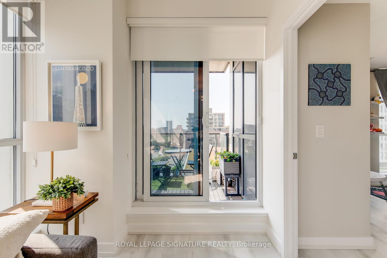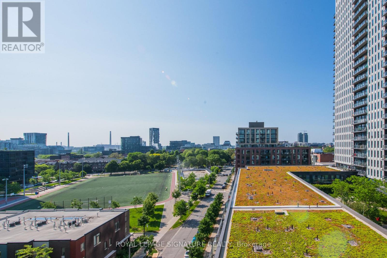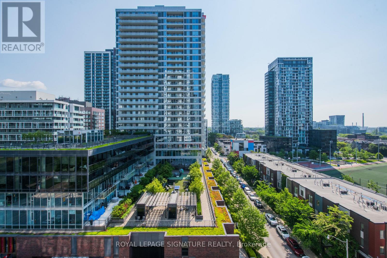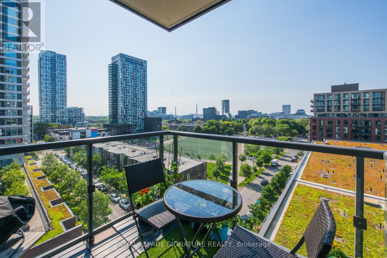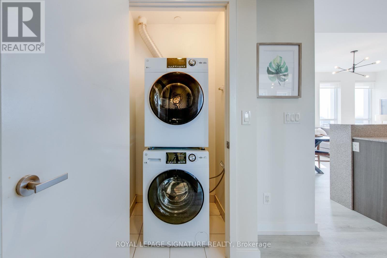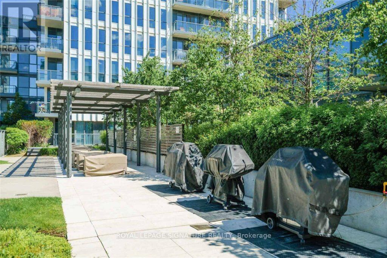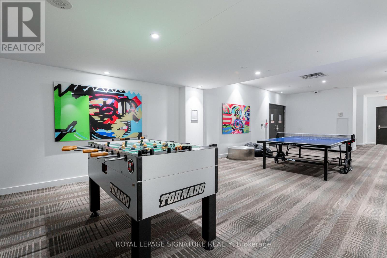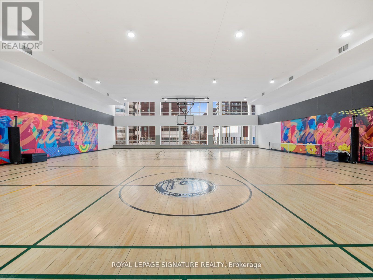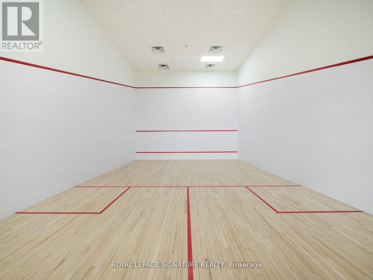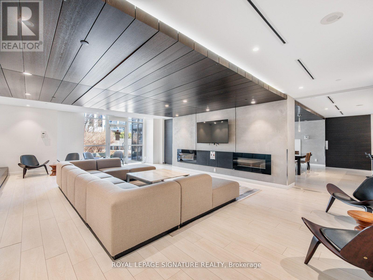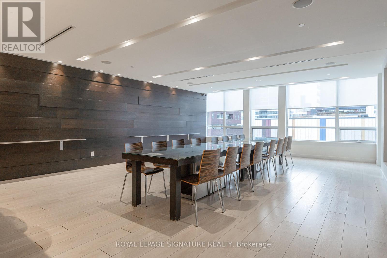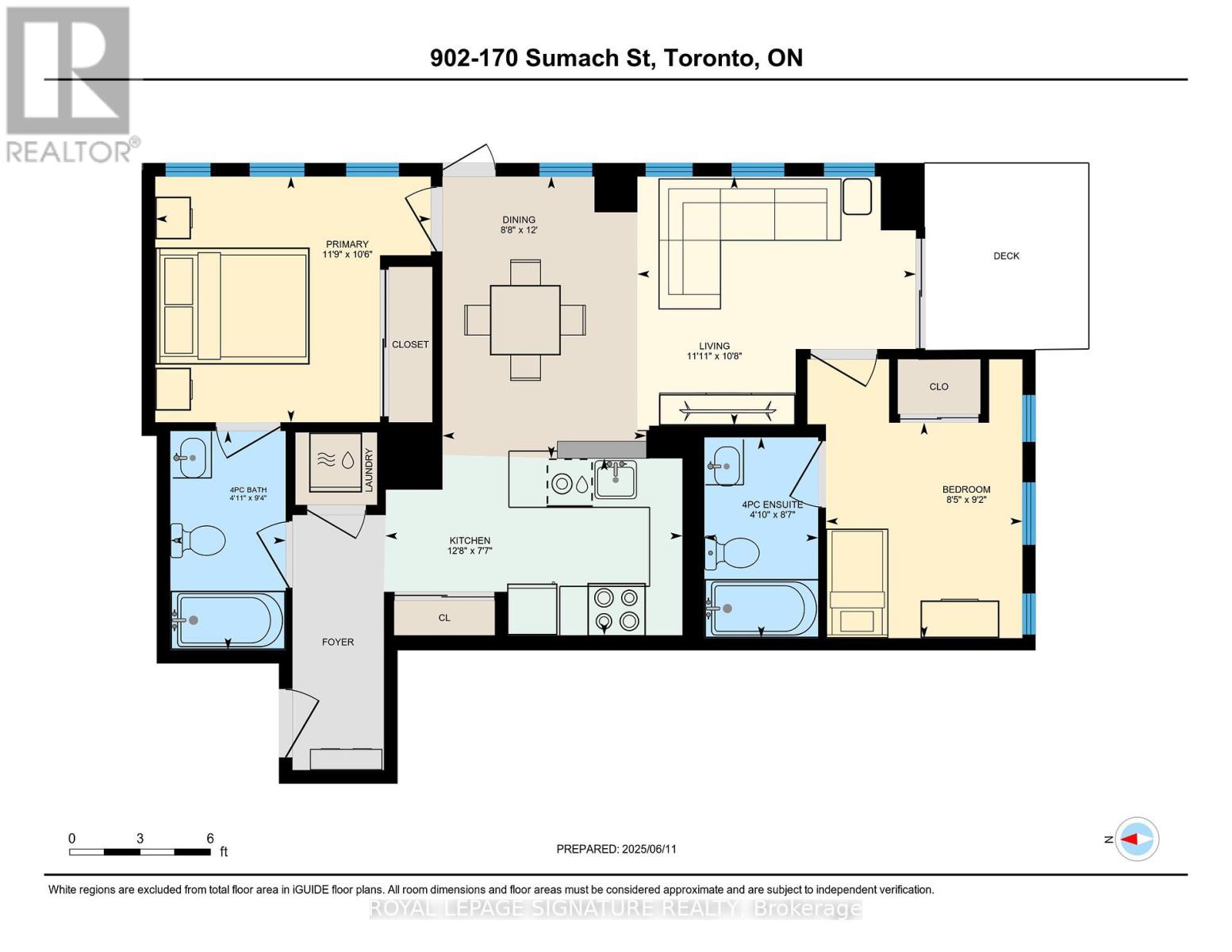902 - 170 Sumach Street Toronto, Ontario M5A 0C3
$749,900Maintenance, Water, Common Area Maintenance, Insurance, Parking
$805.04 Monthly
Maintenance, Water, Common Area Maintenance, Insurance, Parking
$805.04 MonthlyWelcome to the Best Two Bedroom Two Bath Floor Plan in the Building! With Unobstructed Views this Split Plan Unit Brings Together Modern Design with Elegant Finishes. Stainless Steel Appliances From 2022 - Bosch: Cooktop, Built-In Oven & Dishwasher; LG Fridge; GE Washer/Dryer. Unit 902 Boasts a Large Breakfast Bar, Granite Counters, and New Flooring (2025). **New AC Motor and Insulation 2025. The Open Concept Main Rooms Bring Brilliant Light to all Corners of the Unit. Both Bedrooms have Three Huge Windows with Incredible Views, as well as 4 piece Ensuite Bathrooms. LOCATION LOCATION LOCATION Minutes Walk To Distillery, Pam McConnell Aquatic Centre, Cabbagetown & Riverdale Farm. Acclaimed Restaurants, Cafe's and Bakeries. Incredible Amenities: Basketball, Pickleball & 2 Squash Courts, Gym, Rooftop Patio with BBQs, Billiards Room, Party Room, Screening Room. Entertainment, Media and Piano Lounges. Community Gardens and Shared Courtyard. (id:60083)
Property Details
| MLS® Number | C12214537 |
| Property Type | Single Family |
| Community Name | Regent Park |
| Community Features | Pet Restrictions |
| Features | Balcony |
| Parking Space Total | 1 |
Building
| Bathroom Total | 2 |
| Bedrooms Above Ground | 2 |
| Bedrooms Total | 2 |
| Amenities | Security/concierge, Exercise Centre, Party Room, Recreation Centre, Visitor Parking, Storage - Locker |
| Appliances | Dishwasher, Dryer, Hood Fan, Microwave, Stove, Washer, Refrigerator |
| Cooling Type | Central Air Conditioning |
| Exterior Finish | Brick |
| Flooring Type | Vinyl |
| Heating Fuel | Natural Gas |
| Heating Type | Forced Air |
| Size Interior | 700 - 799 Ft2 |
| Type | Apartment |
Parking
| Underground | |
| Garage |
Land
| Acreage | No |
| Zoning Description | Residential |
Rooms
| Level | Type | Length | Width | Dimensions |
|---|---|---|---|---|
| Main Level | Living Room | 3.63 m | 3.25 m | 3.63 m x 3.25 m |
| Main Level | Dining Room | 3.67 m | 2.64 m | 3.67 m x 2.64 m |
| Main Level | Kitchen | 3.86 m | 2.31 m | 3.86 m x 2.31 m |
| Main Level | Primary Bedroom | 3.58 m | 3.2 m | 3.58 m x 3.2 m |
| Main Level | Bedroom 2 | 2.84 m | 2.57 m | 2.84 m x 2.57 m |
https://www.realtor.ca/real-estate/28455808/902-170-sumach-street-toronto-regent-park-regent-park
Contact Us
Contact us for more information

Ann Haase
Broker
www.thehaaseteam.com/
8 Sampson Mews Suite 201 The Shops At Don Mills
Toronto, Ontario M3C 0H5
(416) 443-0300
(416) 443-8619

