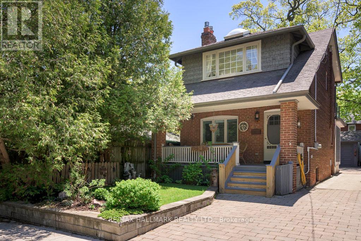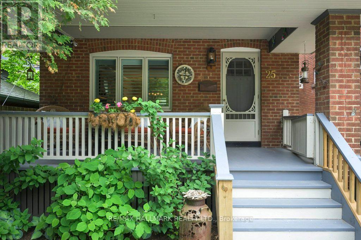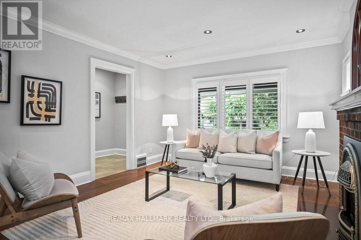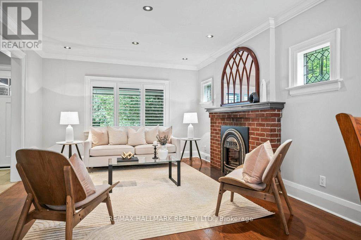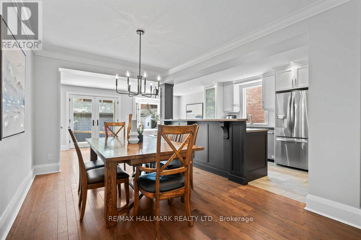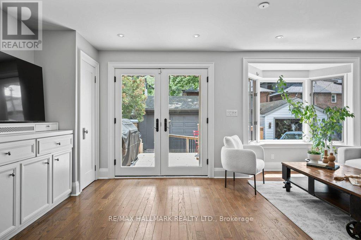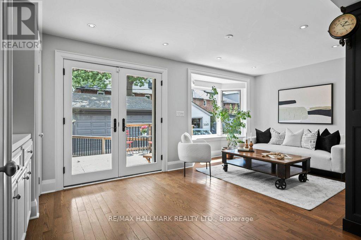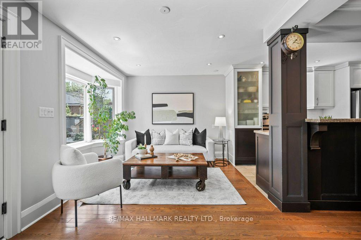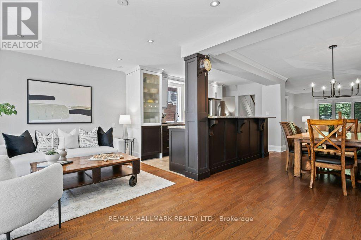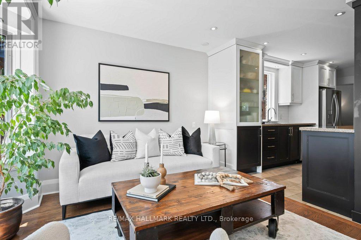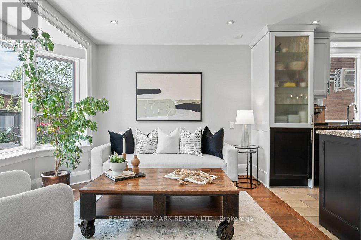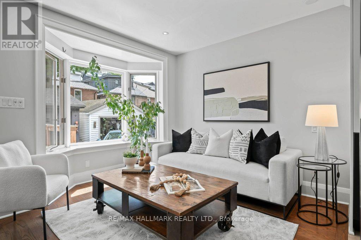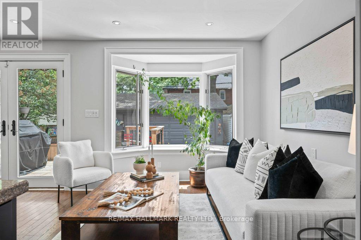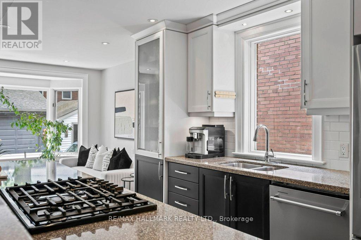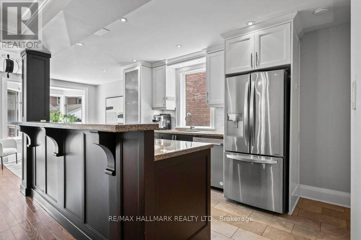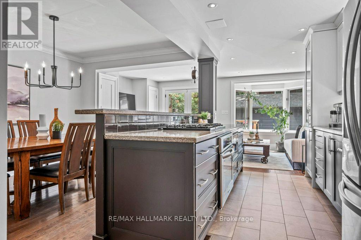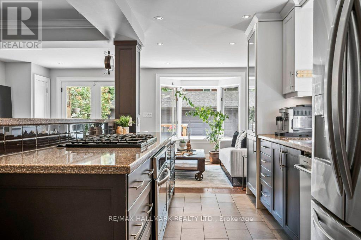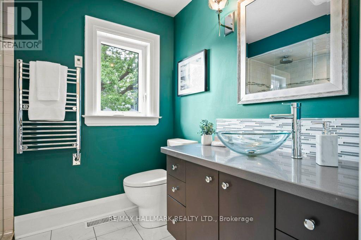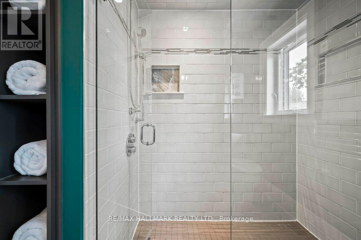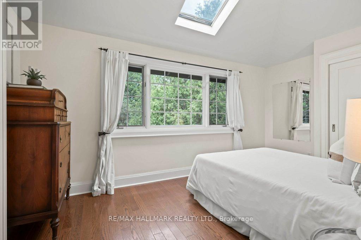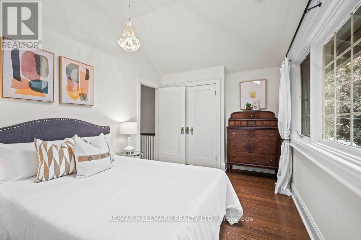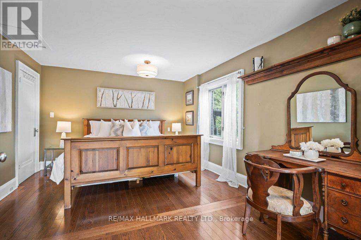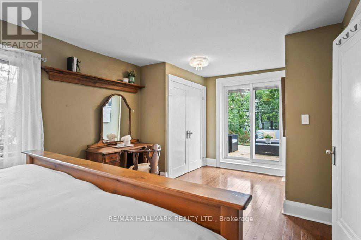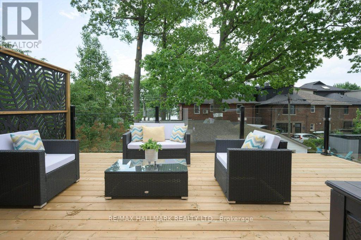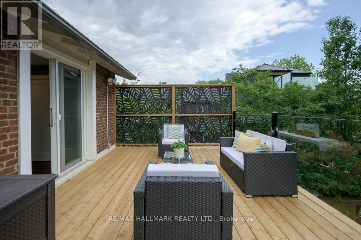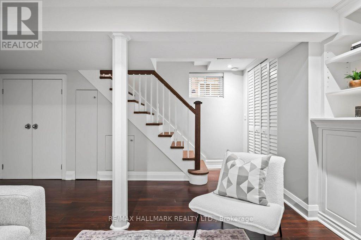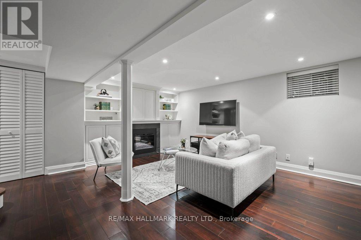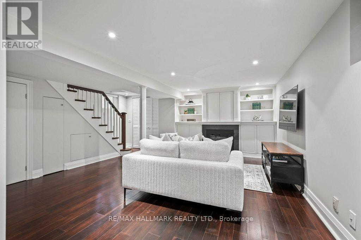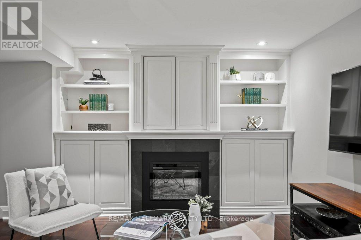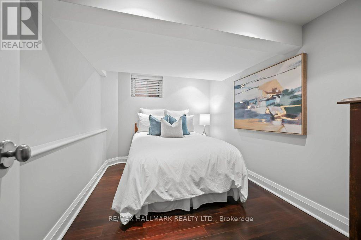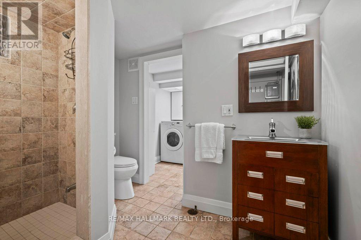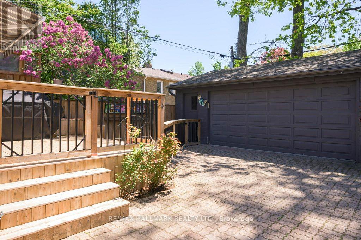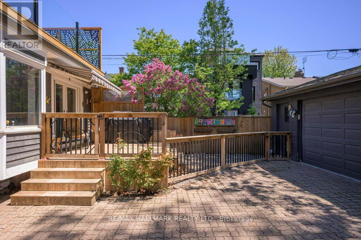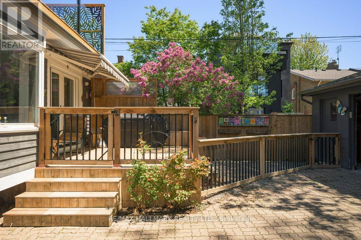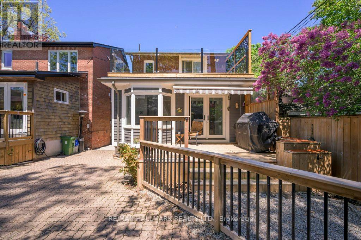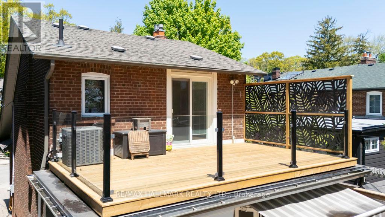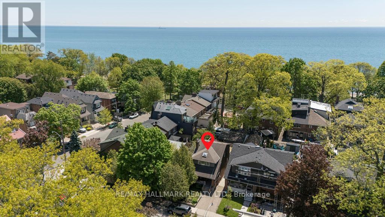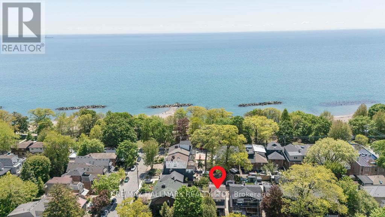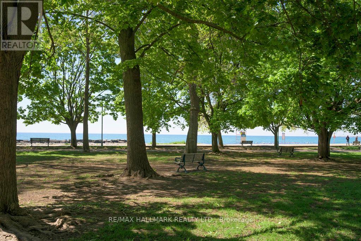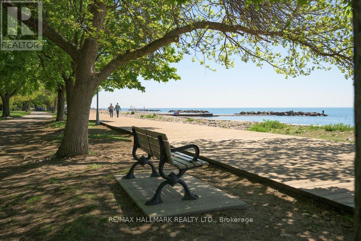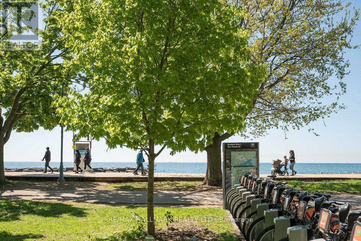25 Selwood Avenue Toronto, Ontario M4E 1B3
$1,880,000
Tucked Away On A Quiet, Tree-Lined Street In The Heart Of The Beach, Just One Block From The Lake And Boardwalk, This Fully Detached 2+1 Bedroom, 2 Bathroom Home Offers The Ultimate Blend Of Location, Lifestyle, And Comfort On A 25 Foot Frontage. Inside, You'll Find A Bright And Open Main Floor Featuring Hardwood Throughout, A Renovated Kitchen With Stainless Steel Appliances, And A Family Room Addition Bathed In Natural Light. On Those Crisp Fall Days Or Cold Winter Nights, Grab A Book Or Glass Of Wine And Cozy Up In Front Of The Living Room's Gas Fireplaces. Summer, Spring And Early Fall Will Invite You To Step Out To The Low-Maintenance Backyard Deck Perfect For Laid-Back Entertaining Or Enjoying The Lake Breeze. Upstairs, The Oversized Primary Suite Offers A Rare Walkout To A Private Deck - Your Own Personal Oasis With A View To The Lake. The Second Bedroom Shines With A Vaulted Ceiling And Skylight, Creating A Bright And Airy Retreat. Downstairs, A Fully Finished Lower Level With A Separate Rear Entrance Provides Space For Guests, Tweens, A Home Office, Or Even Studio Space. A Rare Double Car Garage Is A Dream For Car Enthusiasts, And The Inviting Front Porch Invites You To Slow Down, Sip Your Morning Coffee And Soak Up The Neighbourhood Charm. This Home Is Ideally Suited For Professional Couples Or Downsizers Looking For Style, Comfort, And Turnkey Living. Located In Toronto's Beloved Beach Neighbourhood, You're Just Steps From The Shoreline, Queen Streets Shops And Restaurants, Community Events, And Scenic Green Spaces. Whether Its A Sunset Stroll Along The Water, A Visit To The Local Farmers Market, Or Catching A Festival At Kew Gardens, Life In The Beach Is Full Of Simple Pleasures. Open House June 14 & 15; 2-4 PM. (id:60083)
Open House
This property has open houses!
2:00 pm
Ends at:4:00 pm
2:00 pm
Ends at:4:00 pm
Property Details
| MLS® Number | E12215890 |
| Property Type | Single Family |
| Community Name | The Beaches |
| Features | Carpet Free |
| Parking Space Total | 2 |
Building
| Bathroom Total | 2 |
| Bedrooms Above Ground | 2 |
| Bedrooms Below Ground | 1 |
| Bedrooms Total | 3 |
| Appliances | Cooktop, Dishwasher, Microwave, Oven, Window Coverings, Refrigerator |
| Basement Development | Finished |
| Basement Features | Walk Out |
| Basement Type | Full (finished) |
| Construction Style Attachment | Detached |
| Cooling Type | Central Air Conditioning |
| Exterior Finish | Brick |
| Fireplace Present | Yes |
| Flooring Type | Hardwood, Laminate, Ceramic |
| Foundation Type | Unknown |
| Heating Fuel | Natural Gas |
| Heating Type | Forced Air |
| Stories Total | 2 |
| Size Interior | 1,100 - 1,500 Ft2 |
| Type | House |
| Utility Water | Municipal Water |
Parking
| Detached Garage | |
| Garage |
Land
| Acreage | No |
| Sewer | Sanitary Sewer |
| Size Depth | 100 Ft |
| Size Frontage | 25 Ft |
| Size Irregular | 25 X 100 Ft |
| Size Total Text | 25 X 100 Ft |
Rooms
| Level | Type | Length | Width | Dimensions |
|---|---|---|---|---|
| Second Level | Bedroom | 4.53 m | 2.87 m | 4.53 m x 2.87 m |
| Second Level | Primary Bedroom | 6.11 m | 3.69 m | 6.11 m x 3.69 m |
| Lower Level | Media | 5.28 m | 5.26 m | 5.28 m x 5.26 m |
| Lower Level | Bedroom | 3.66 m | 2.48 m | 3.66 m x 2.48 m |
| Lower Level | Laundry Room | 2.65 m | 2.24 m | 2.65 m x 2.24 m |
| Ground Level | Living Room | 4.14 m | 3.77 m | 4.14 m x 3.77 m |
| Ground Level | Dining Room | 4.35 m | 3.15 m | 4.35 m x 3.15 m |
| Ground Level | Kitchen | 4.25 m | 2.41 m | 4.25 m x 2.41 m |
| Ground Level | Family Room | 5.71 m | 3.35 m | 5.71 m x 3.35 m |
https://www.realtor.ca/real-estate/28458840/25-selwood-avenue-toronto-the-beaches-the-beaches
Contact Us
Contact us for more information

Adam M. Brown
Salesperson
www.adambrown.com/
www.facebook.com/AdamBrownHelpingYouGetResults/
twitter.com/adammbrown?lang=en
www.linkedin.com/in/adam-brown-3b23b01a/
630 Danforth Ave
Toronto, Ontario M4K 1R3
(416) 462-1888
(416) 462-3135

