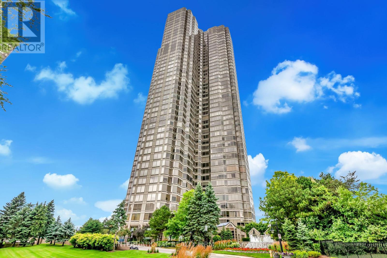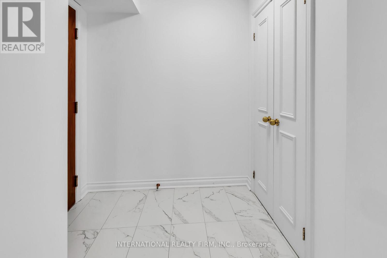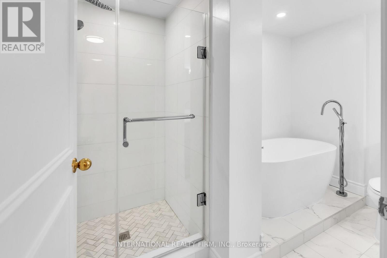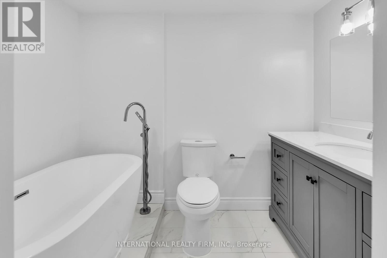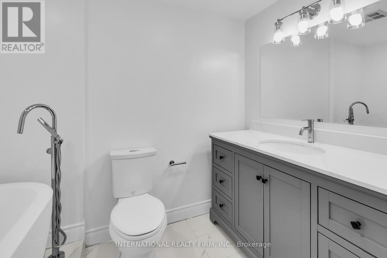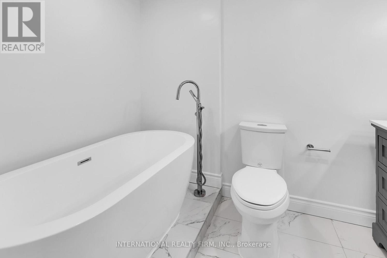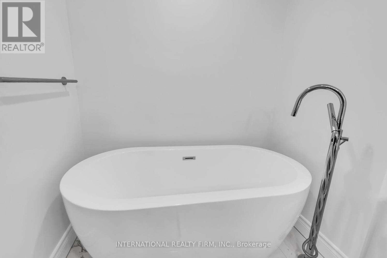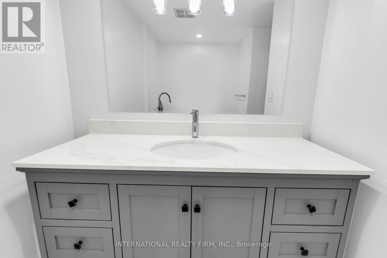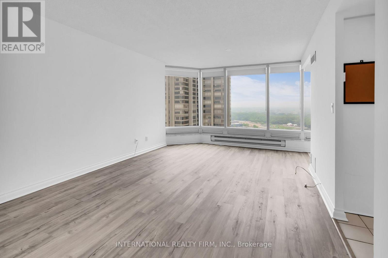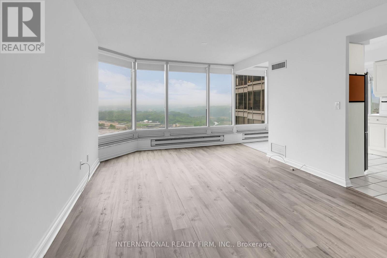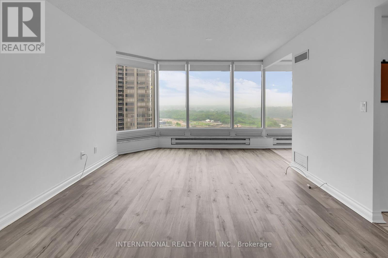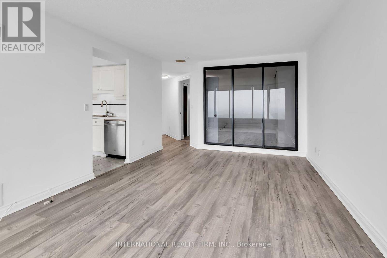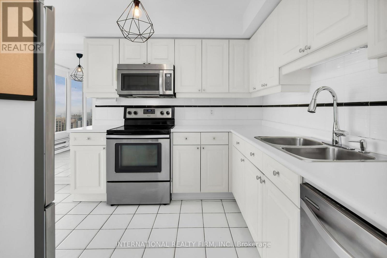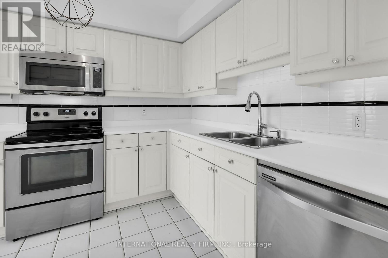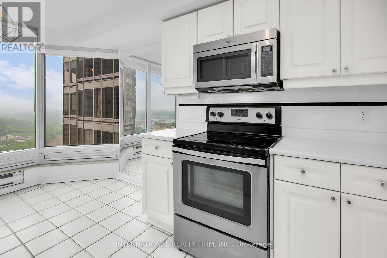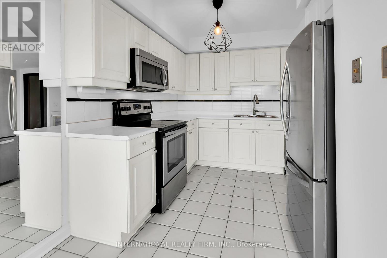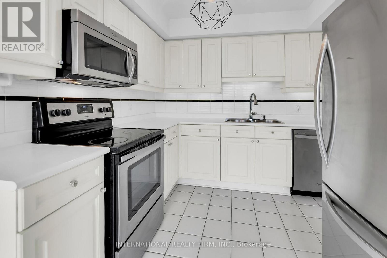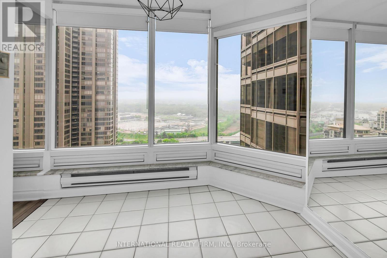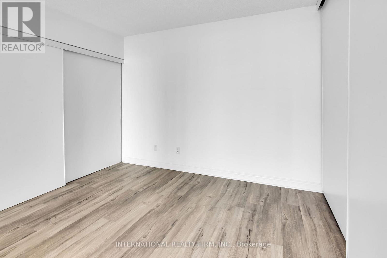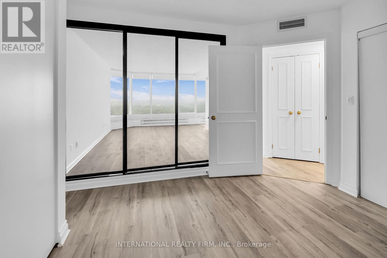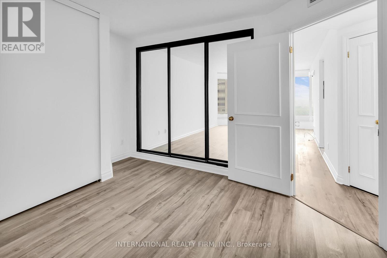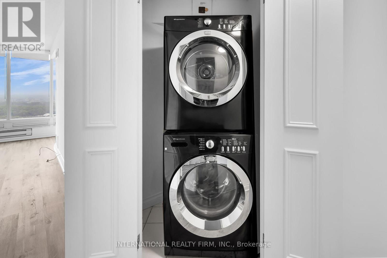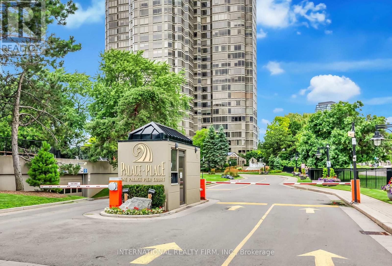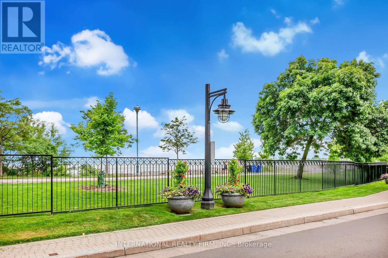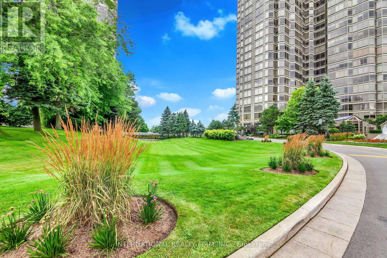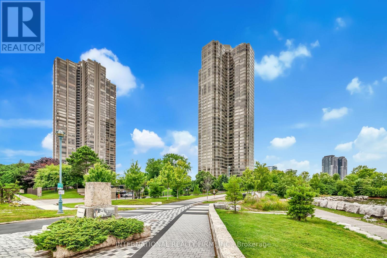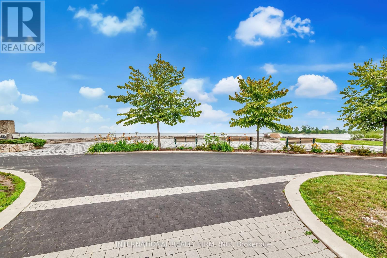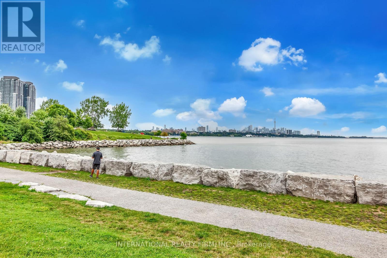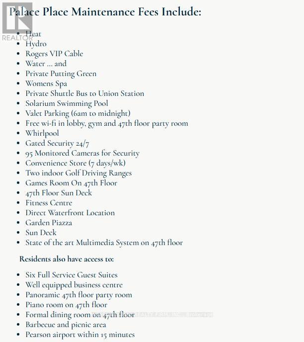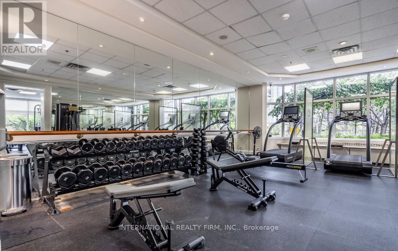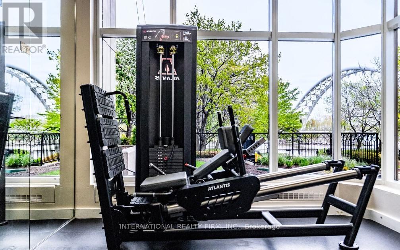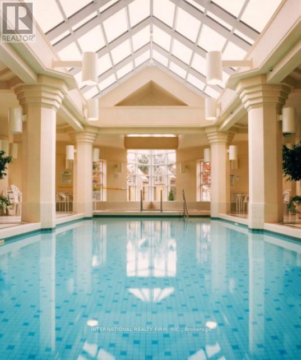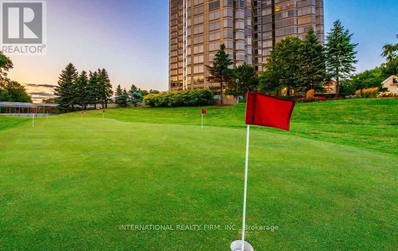2807 - 1 Palace Pier Court Toronto, Ontario M8V 3W9
$640,000Maintenance, Heat, Water, Cable TV, Common Area Maintenance, Parking, Insurance, Electricity
$921.86 Monthly
Maintenance, Heat, Water, Cable TV, Common Area Maintenance, Parking, Insurance, Electricity
$921.86 MonthlyExperience the pinnacle of waterfront living in this bright sunlit retreat (788sqft) perched high above Humber Bay. A wall of glass frames a lovely sweeping, north facing view of the city, while 9ft smooth ceilings and rich laminate floor lend timeless elegance to the open concept layout. The spa calibre bathroom has been expertly reimagined with designer fixtures, gleaming porcelain tile, and a deep soaker tub that invites you to linger in absolute comfort. Bathed in natural light, the kitchen features an inviting separate dining alcove and offers an exceptional canvas for your bespoke renovation vision. Tucked away for privacy, the king sized primary bedroom features two custom walk in closets and a spa inspired glass dividers that open into the living area. Now let's talk about the world class lifestyle! Palace Place is renowned for its five star services private residents shuttle to Union Station, valet parking, and a 24hour white glove concierge & security team. Resort amenities rival those of the city's finest hotels: a recently refreshed saltwater pool, fully equipped fitness centre, spa, indoor driving range, rooftop sundeck with barbecues, library, theatre, guest suites, ample underground visitor parking and many more. (id:60083)
Property Details
| MLS® Number | W12216425 |
| Property Type | Single Family |
| Community Name | Mimico |
| Community Features | Pet Restrictions |
| Features | Carpet Free |
| Parking Space Total | 1 |
| View Type | City View |
Building
| Bathroom Total | 1 |
| Bedrooms Above Ground | 1 |
| Bedrooms Total | 1 |
| Age | 31 To 50 Years |
| Amenities | Storage - Locker |
| Appliances | Whirlpool |
| Cooling Type | Central Air Conditioning |
| Exterior Finish | Concrete |
| Flooring Type | Laminate |
| Heating Fuel | Electric |
| Heating Type | Forced Air |
| Size Interior | 700 - 799 Ft2 |
| Type | Apartment |
Parking
| Underground | |
| Garage |
Land
| Acreage | No |
Rooms
| Level | Type | Length | Width | Dimensions |
|---|---|---|---|---|
| Main Level | Primary Bedroom | 3.58 m | 3.22 m | 3.58 m x 3.22 m |
| Main Level | Living Room | 5.9 m | 3.57 m | 5.9 m x 3.57 m |
| Main Level | Kitchen | 2.58 m | 2.7 m | 2.58 m x 2.7 m |
| Main Level | Dining Room | 2.24 m | 2.85 m | 2.24 m x 2.85 m |
| Main Level | Bathroom | 2.65 m | 3.01 m | 2.65 m x 3.01 m |
https://www.realtor.ca/real-estate/28459751/2807-1-palace-pier-court-toronto-mimico-mimico
Contact Us
Contact us for more information
Noel Nsubuga Damba
Salesperson
2 Sheppard Avenue East, 20th Floor
Toronto, Ontario M2N 5Y7
(647) 494-8012
(289) 475-5524
www.internationalrealtyfirm.com/

