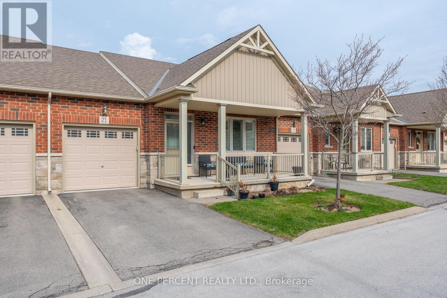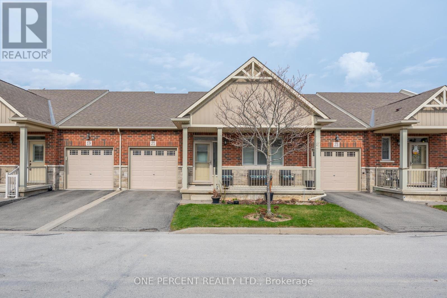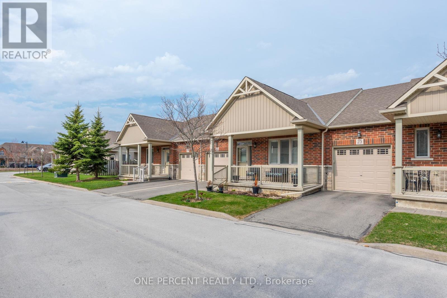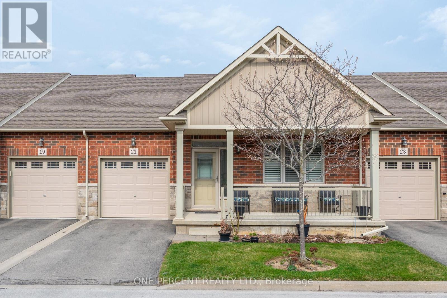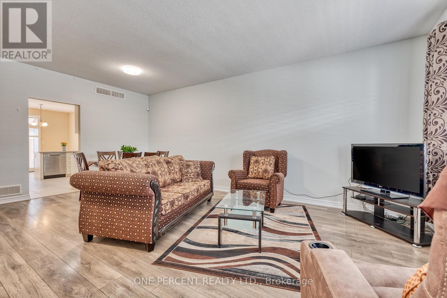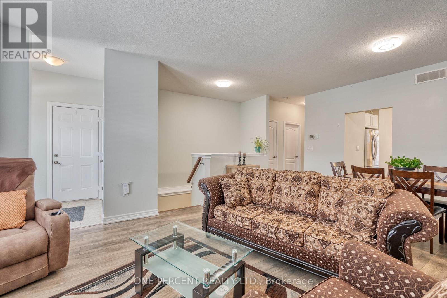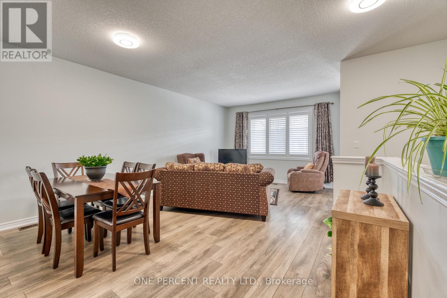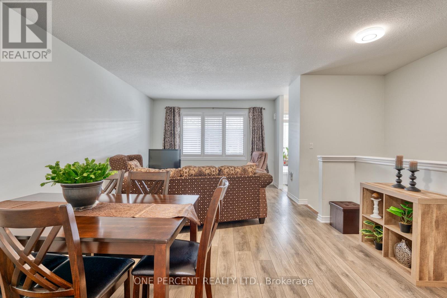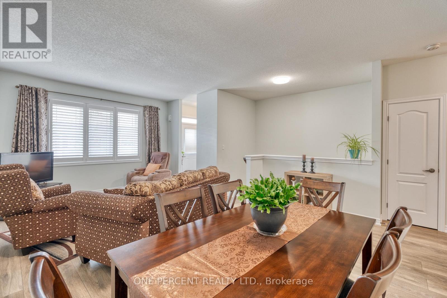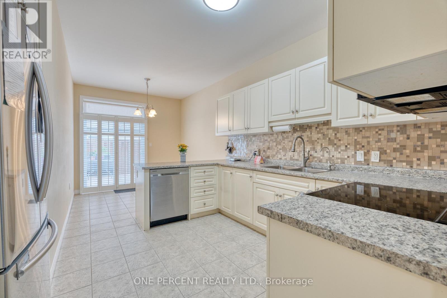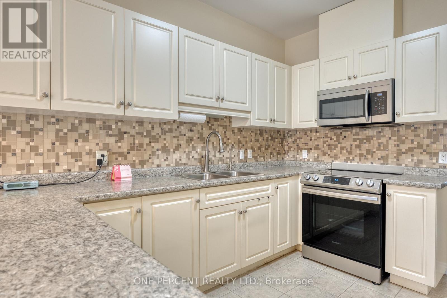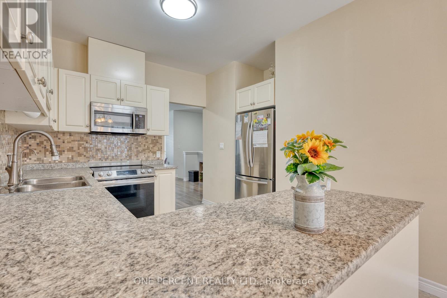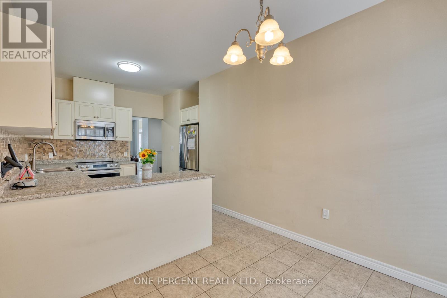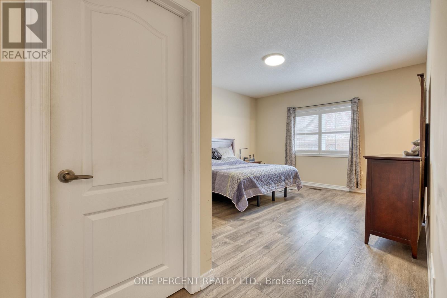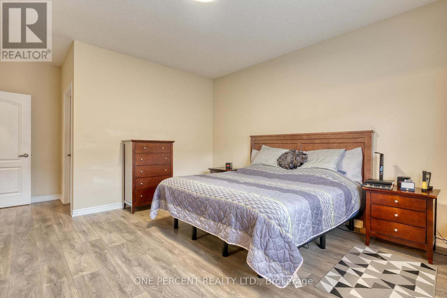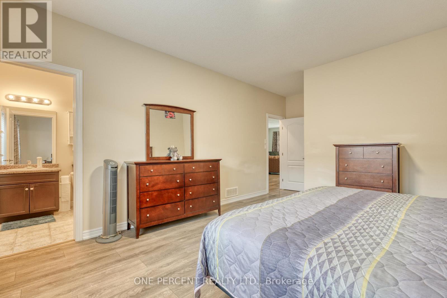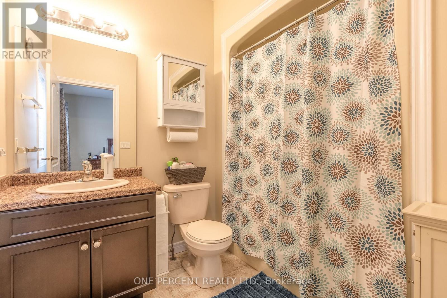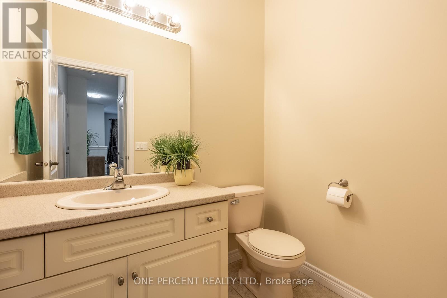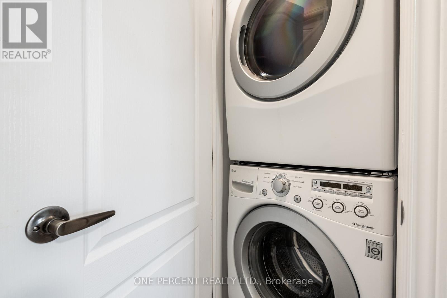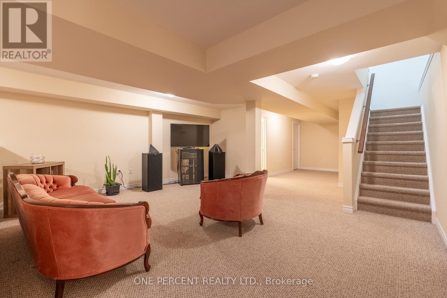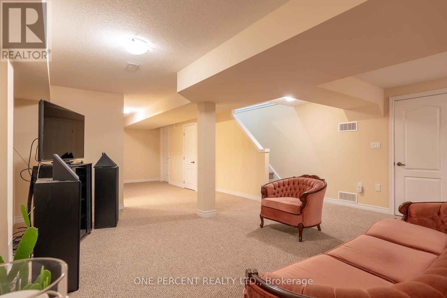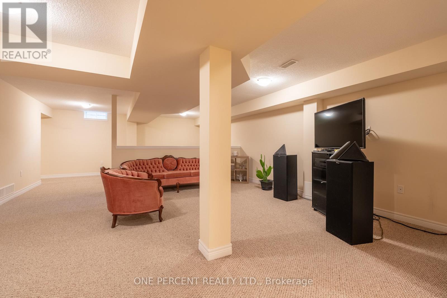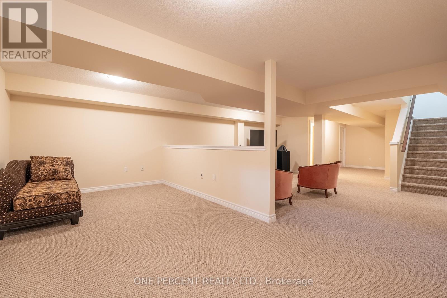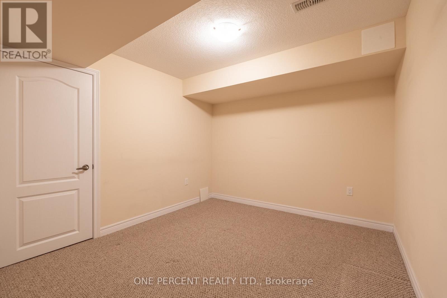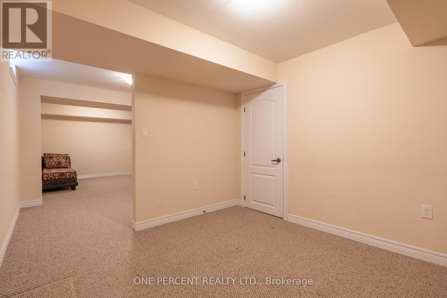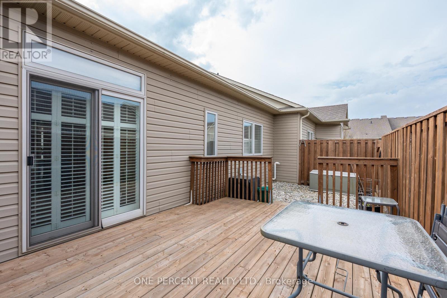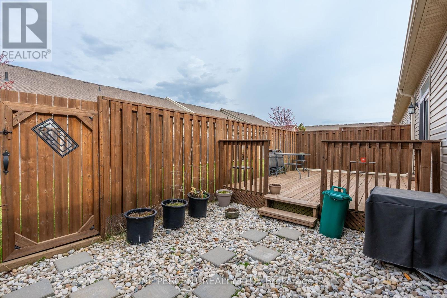21 - 21 Stickland Lane Hamilton, Ontario L0R 1C0
$699,777Maintenance, Common Area Maintenance, Insurance, Parking, Cable TV
$316 Monthly
Maintenance, Common Area Maintenance, Insurance, Parking, Cable TV
$316 MonthlyWelcome to 21 Stickland Lane in the beautiful adult living community that provide comfort and quiet living. This unit has a massive front porch, open concept living, and little to no maintenance. Enjoy a large living space with room for large dining room table to host friends and family. You have enough room in the kitchen for a small breakfast table or additional space to move to your back deck. A large primary bedroom with large ensuite and massive walk in closet. This property also features a fully finished basement with additonal bedroom and more living space with an extra full bathroom. RSA. (id:60083)
Property Details
| MLS® Number | X12216979 |
| Property Type | Single Family |
| Community Name | Binbrook |
| Amenities Near By | Hospital, Park |
| Community Features | Pet Restrictions |
| Equipment Type | Water Heater |
| Features | Conservation/green Belt, In Suite Laundry |
| Parking Space Total | 2 |
| Rental Equipment Type | Water Heater |
| Structure | Deck, Porch |
Building
| Bathroom Total | 3 |
| Bedrooms Above Ground | 1 |
| Bedrooms Below Ground | 1 |
| Bedrooms Total | 2 |
| Age | 11 To 15 Years |
| Appliances | Water Heater, Water Meter, Dishwasher, Dryer, Microwave, Stove, Washer, Window Coverings, Refrigerator |
| Architectural Style | Bungalow |
| Basement Development | Finished |
| Basement Type | Full (finished) |
| Cooling Type | Central Air Conditioning |
| Exterior Finish | Brick, Vinyl Siding |
| Foundation Type | Poured Concrete |
| Half Bath Total | 1 |
| Heating Fuel | Natural Gas |
| Heating Type | Forced Air |
| Stories Total | 1 |
| Size Interior | 1,000 - 1,199 Ft2 |
| Type | Row / Townhouse |
Parking
| Attached Garage | |
| Garage |
Land
| Acreage | No |
| Fence Type | Fenced Yard |
| Land Amenities | Hospital, Park |
| Landscape Features | Landscaped |
| Zoning Description | Rt |
Rooms
| Level | Type | Length | Width | Dimensions |
|---|---|---|---|---|
| Basement | Recreational, Games Room | 12.22 m | 4.52 m | 12.22 m x 4.52 m |
| Basement | Bedroom | 3.35 m | 2.74 m | 3.35 m x 2.74 m |
| Basement | Bathroom | 1.65 m | 2.16 m | 1.65 m x 2.16 m |
| Main Level | Kitchen | 6.4 m | 2.67 m | 6.4 m x 2.67 m |
| Main Level | Primary Bedroom | 4.19 m | 3.28 m | 4.19 m x 3.28 m |
| Main Level | Bathroom | 2.46 m | 2.6 m | 2.46 m x 2.6 m |
| Main Level | Bathroom | Measurements not available |
https://www.realtor.ca/real-estate/28461121/21-21-stickland-lane-hamilton-binbrook-binbrook
Contact Us
Contact us for more information
Michael Rawson
Salesperson
362 Beaver St
Burlington, Ontario L7R 3G5
(888) 966-3111
(888) 870-0411

